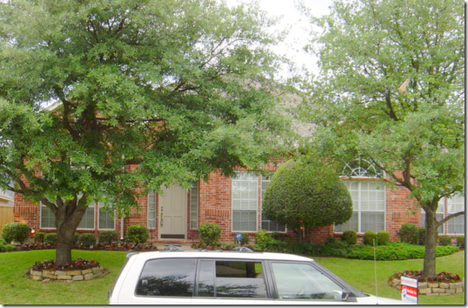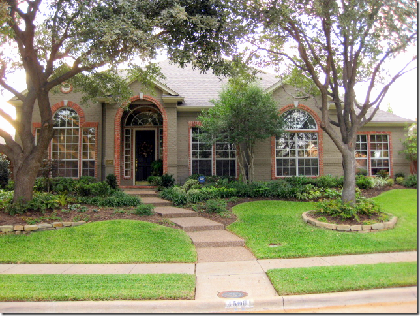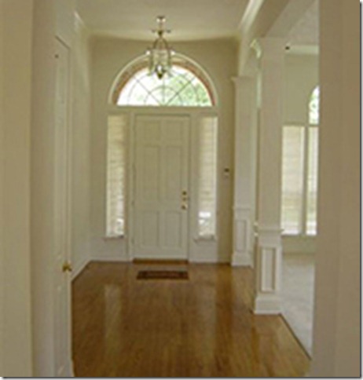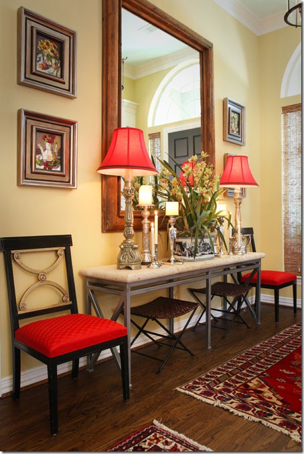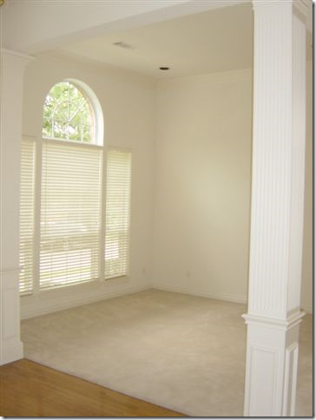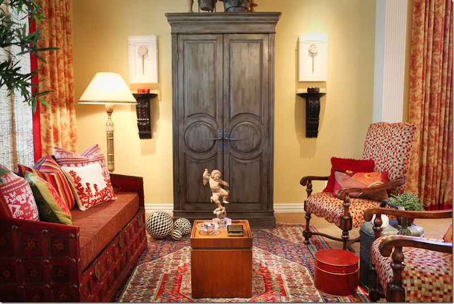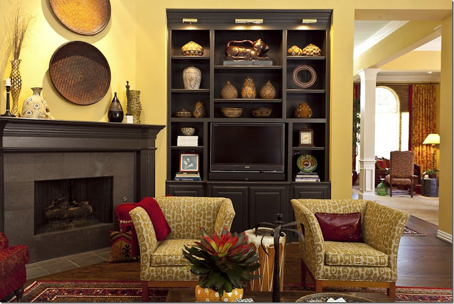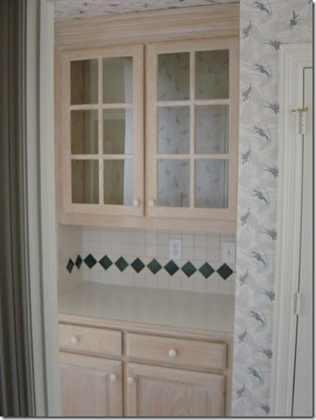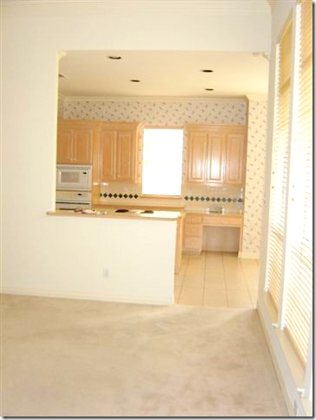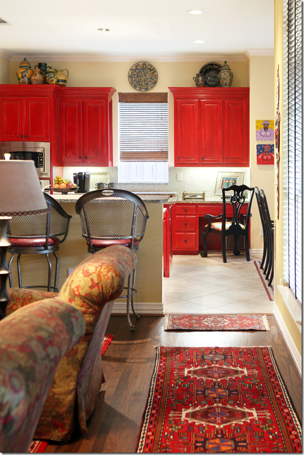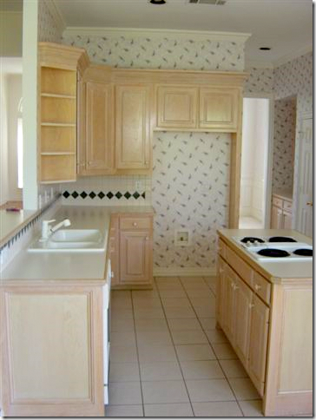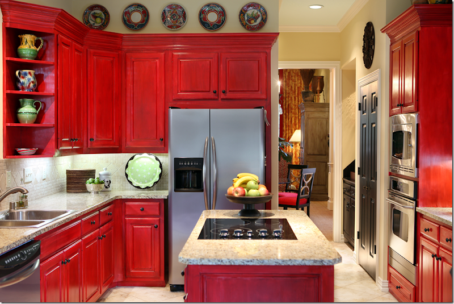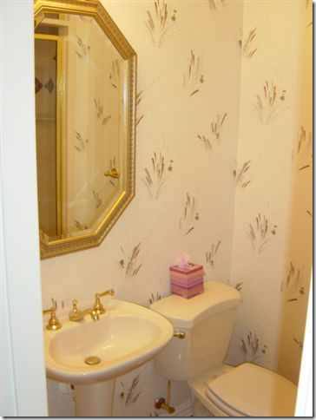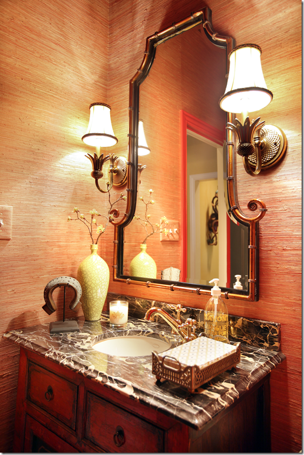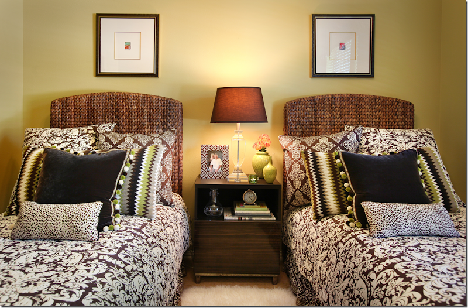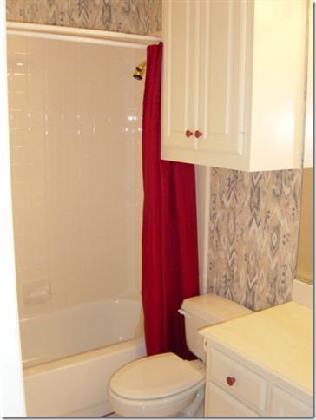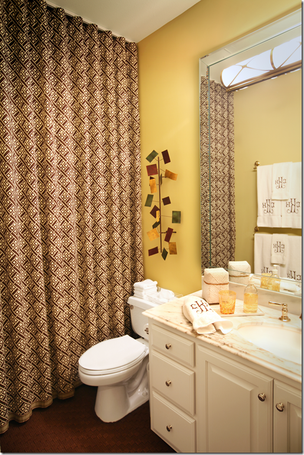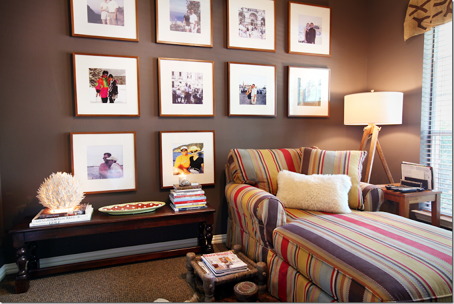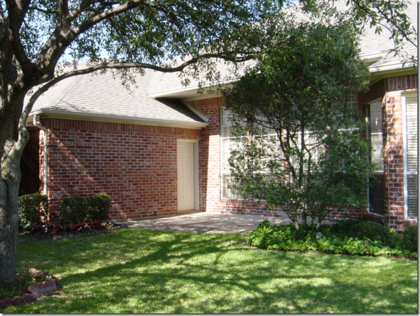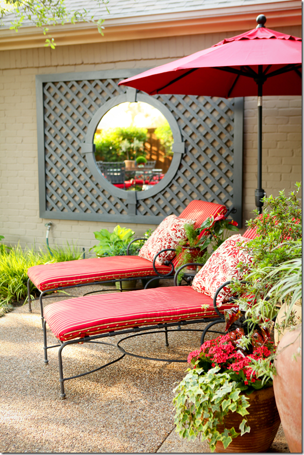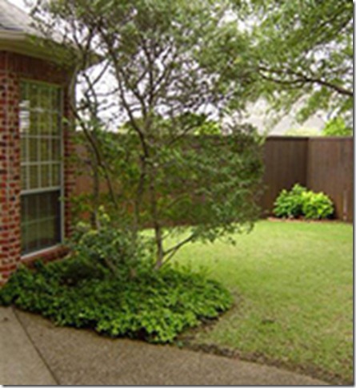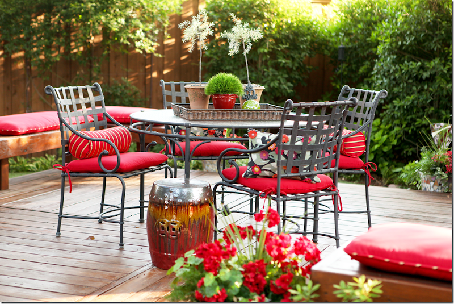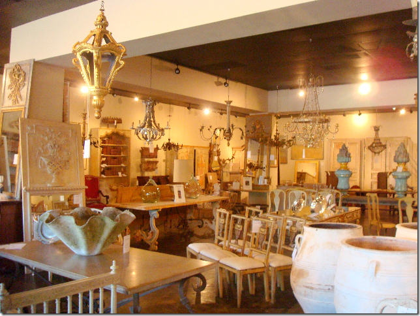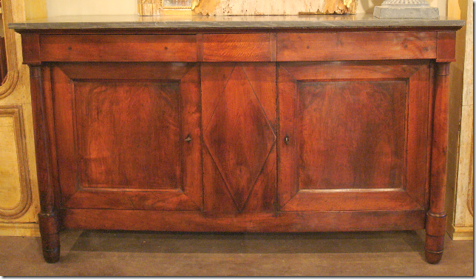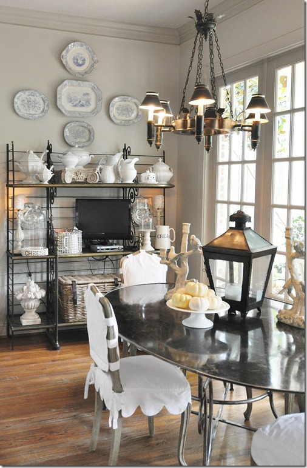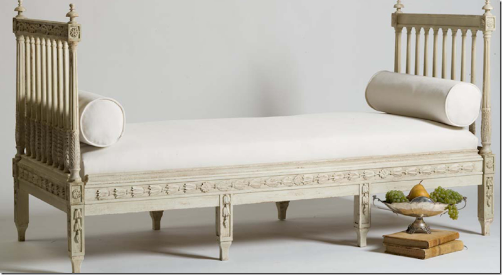Recently, interior designer Cheryl Ketner from Plano, Texas submitted her kitchen for the Readers Kitchen Series. When I looked at her photographs, I was intrigued. Most kitchens that have been submitted have been white or some variation of white. This kitchen was red! Through the years I’ve been accused of showing only houses with gray paint and white slipcovers. I thought that this would be a perfect departure from that norm. I asked Cheryl to send more photographs of her house and was pleased to see that it was a total renovation – taken from plain builders grade to custom. I love total redos – I think they are a great help to those of you who are currently undergoing a renovation. Here are the before and after pictures of the “Red House.” Enjoy!
BEFORE: The house in Plano, Texas was a typical red brick home when the Ketners purchased it. Cheryl, an interior designer, sometimes works on projects with her husband Kerry, who is a contractor. Of course, this was one job they both were heavily involved in – their own house!
AFTER: in an unusual twist – the brick was painted a dark taupe color, but a row of red brick was left exposed around the windows – which highlight their arched shapes. This is such a great idea. Also, the trees were thinned out and the landscaped beds were greatly enlarged, creating much prettier curb appeal.
BEFORE The Entry Hall: The house had good bones, pretty moldings and high ceilings. But, Cheryl loves bright colors. Builders grade cream paint would never do for her.
AFTER: Bright yellow paint fills the house. The moldings are painted white to highlight them. And red is introduced at the front door through the lampshades and chair fabric.
A variety of rugs cover the entry hall floor. Cheryl loves symmetry – as you can tell by this perfectly balanced vignette. I’m a symmetrical person too – you either are, or aren’t. Notice how the large mirror is the exact right size for this area.
BEFORE: The living room and dining room are off to the left side when you enter. This room was carpeted.
AFTER: The bright yellow room is now carpeted in wall to wall seagrass. Love that. An Oriental rug is layered over the seagrass. Red and yellow toile curtains hang in the living room and the dining room – to the right. A daybed takes the place of a regular sofa and the large armoire anchors the furniture arrangement.
The Ketners – Kerry and Cheryl. This is the only picture of the dining room – so you can see the homeowners too!!!! I wish we could see more of the room – the chandelier, and the table. Notice the elegant shades that are layered behind the curtains. Very pretty picture Cheryl!
BEFORE: The family room had a blah looking built in and was carpeted.
AFTER: The Ketners added hardwood floors in here and layered oriental rugs over them. Again, the walls are the same shade of yellow – makes for great continuity when all the public rooms are painted the same. Amazing – the bookcase looks brand new, but it was just painted black and lights were added to the top. Corner fireplaces can be tricky when arranging furniture – but Cheryl came up with the perfect solution.
Here you can see into the living room and dining room from this view. And you can see where Cheryl added lights to the bookcase – making them seem much more custom. Great idea. It also looks like crown molding may have been added to the bookcase too. The mantel was painted to match. Luckily, the tile surround was already dark and didn’t need to be changed.
Before – The Butlers Pantry, between the dining room and kitchen, was stained the same as the bookcase.
TODAY: Fauxed black with red undertones, the paint completely customizes the pantry. Also new hardware updates it, along with seeded glass in the doors. All great ideas to emulate when updating cabinetry.
BEFORE: Looking from the family room into the kitchen, with more light stained cabinets.
AFTER: The bar’s countertop was extended to make it more usable. And new tile was added – placed diagonally, which helps expand the room.
BEFORE: The footprint of the kitchen didn’t change at all. But, all the design elements did.
AFTER: New granite countertops and stainless appliances, along with a new tiled backsplash make the kitchen more custom. But, the biggest change is the red painted cabinets. They were fauxed to add more dimension to the paint job. New hardware was also added. The pantry door was painted black – a trick I like to do too. Who says a kitchen has to be white????
BEFORE: The powder room was nothing special.
AFTER: It is now a little jewel box with richly veined marble and a red oriental cabinet. Grasscloth on the walls adds texture.
The Master Bedroom has the same paint – with a newly added textured carpet. Mismatched tables add interest. I really like the shades here – very pretty.
The guest room has brown and white bedding mixed in with greens and blacks. I love the touch of green.
BEFORE: The guest bathroom.
AFTER: Two great ideas to update a 90s bath without breaking the bank. Remove the cabinet hanging over the toilet! And raise the shower curtain to the ceiling. It looks so much more custom when raised. Add a mirrored frame around the mirror and new marble countertops to take it a step further.
The office is dark brown and very dramatic. The light colored desk pops against the dark walls. Red pops up in the accessories and the fabrics.
And here, in another room, the same dark walls are the perfect backdrop to the wall of art – another way to decorate without breaking the bank. Purchase identical frames and blow up your favorite family photos. The white mats really pop against the dark, brown walls. Again, red shows up in the fabric. Love that carpet.
BEFORE: The back yard – with the red brick.
AFTER: With the brick painted a dark stone color – Cheryl added a mirrored trellis to the brick to create a focal point. All the outdoor furniture is covered in red and white fabrics – bringing the inside – outside. Another great way to add continuity to the design.
BEFORE: The back yard was all grass leading up to the fence.
AFTER: Now, instead of just grass, there is a large deck with benches that surround it. Again the red follows from the inside out.
I hope you have enjoyed looking at the Ketners colorful home! They took a rather bland house and turned it into a cozy, warm and inviting home – by painting it a bright yellow and using vibrant red throughout.
To read more about Cheryl, visit her web site HERE and to learn about Kerry’s contracting company, go HERE.
A million thanks to Cheryl and Kerry for inviting us to peek into their house!!!
Monday, October 31, 2011
AND NOW FOR SOMETHING COMPLETELY DIFFERENT: RED!
Monday Morsel: Big Bang's Simon Helberg
SELLER: Simon Helberg
LOCATION: Los Angeles, CA
PRICE: $849,000
SIZE: 2,569 square feet, 5 bedrooms, 4 bathrooms
YOUR MAMAS NOTES: Today's second morsel comes by way of Zillow who last week beat us to the punch on their report about The Big Bang Theory's Simon Helberg pushing his (relatively) modest and charming if not exactly inexpensive Los Angeles, CA crib on the market for $849,000.
Mister Helberg may not, we recognize, be a household name or tabloid fixture but he was none-the-less born and bred in Tinseltown. His father is comedy actor Sandy Helberg (Spinal Tap, High Anxiety) and his mother Harriet Helberg a (former) casting agent for t.v. shows like Night Court movies like The Jazz Singer. Mister Helberg the younger, now in his early 30s and married to actress Jocelyn Towne, has been floating professionally around Hollywood since the early Noughts. Before landing on the Emmy-winning sleeper hit sitcom The Big Bang Theory in 2007 he had recurring roles on a number of tee-vee series including MADtv, Joey and Studio 60 on the Sunset Strip.
As noted, property records show unlucky in real estate Mister Helberg purchased the residence in May 2008 for $950,000. Mister Helberg's property, while not without copious charms, won't be most real estate snobs idea of a dream house as it sits smack in the heart of a densely-packed neighborhood many fancy-pants Angelenos may have been through but probably not to, a leafy and palm tree-sprinkled enclave in the northern reaches of the decidedly down market Koreatown neighborhood between downtown and the historic (and far more upscale) Hancock Park.
Anyhoo, a few quick flicks of the well-worn beads of Your Mama's bejeweled abacus shows that even with an unlikely full-price sale Mister Helberg faces a not insubstantial loss of $101,000 not counting carrying costs, upgrade and renovation expenses and real estate fees.
Listing information shows the restored and updated 1910 Craftsman-style residence measures 2,569 square feet with 4 bedrooms and 2 bathroom. A detached single car garage at the rear of the property has and attached office and bathroom and upstairs there's a self-contained guest suite with vaulted ceilings, private bathroom and open plan living area with full kitchen.
A covered porch at the front of the house marks the entry into a long entry/living room with stained-glass windows, wood floors, beamed ceiling, and stone fireplace. Built-in, half-height book shelves separate the living area from a lounge/reading nook with window seats tucked under the windows.
The dining room, one entire wall fitted with a built-in buffet with glass-doored cabinets, leads into the kitchen, updated with a Suburu-sized Viking range with 8 burners and two ovens, A family room at the back of the house has a bank of French doors that slide (as opposed to swing) open to a small deck that steps down to a wee tiled terrace in the back yard.
Lawn surrounds the wee tiled terrace and extends back to the detached single car garage/office/guest house.
listing photos: Nourmand & Associates
Monday Morsel: Snapper David La Chapelle
LOCATION: New York City, NY
PRICE: $1,739,500
SIZE: 1 bedroom, 1 bathroom
YOUR MAMAS NOTES: Today's first tidbit comes courtesy of the fine folks at Curbed who recently revealed saucy, surrealistic and some might say soo-blime photographer and artist David LaChapelle recently coughed up $1,739,500 for a spectacularly re-done if somewhat sedate new apartment in New York City townhouse built in 1854.
For many years Mister LaChapelle, a staple on the downtown NYC arts, culture and nightlife scenes for–dare we say–decades, lived in the East Village but apparently plans to move on over to the west side where he's acquired a one bedroom and one bathroom parlor floor apartment at the western end of Chelsea, once The Big Apple's gayest neighborhood, now home to the super-fab High Line, a number of excellent dining establishments and a thick crush of high-brow art galleries.
Listing information and marketing materials for the floor through residence show it encompasses a three generous but far from gigantic rooms placed front to back, each with marble fireplace. When the French and pocket doors the divide the rooms are all open the tow allow a view from the front of the apartment clear through the back and out the over-sized bay window that opens to a north-facing private terrace set into the tree tops.
The center room, in its current decorative configuration, does triple duty as the entry, dining room and office area. To the south, through elaborate French doors with side lights and fan-shaped transom, the lone bedroom offers a pair of south facing windows that look out onto the leafy street. The architect and/or decorator solved the closet problem–there is not according to the floor plan a single built-in closet in the entire apartment–with a matching pair of custom-designed and manly-looking wardrobes.
The main living area at the far back of the apartment has a flat screen tee-vee mounted over a chocolate marble mantel, a pair of built-in book-case, a deep bay window, and a sliver-wide kitchen with integrated appliances and white Shaker-style cabinetry topped by thick slabs of grey-veined white marble.
The dynamite old-school Italianate architectural details such as the elaborate plaster moldings–either preserved and restored or painstakingly re-created–and the finely-finished masculine-edged day-core belie the wired up reality of the one-bedroom residence equipped with a new-fangled Crestron home automation system that controls the lighting, integrated audio and visual systems, and electronically operated window treatments.
Your Mama has discussed Mister LaChapelle previously. In the early days of 2009 we prattled on about a 1924 Spanish style casa tucked snugly up into the hillside behind the Chateau Marmont Hotel owned by Mister LaChapelle and at that time listed with an asking price of $1,550,000. Property records show Mister LaChapelle sold the house for fifty grand over asking price in December of the same year to a noted L.A.-based art photographer.
Prior to that, back in the celebrity real estate Dark Ages of January 2007, Your Mama ooed and cooed over the 1,350 square foot two-bedroom East Village apartment Mister LaChapelle had listed at $1,995,000. The apartment was taken off and put back on the market a time or two and the asking price eventually fell to $1,695,000 when it evaporated from the open market in April 2009. The peeps at Property Shark show the famous photographer finally sold his East Village white elephant in June of this year (2011) to an corporate entity for $1,683,000.
Mister LaChapelle may be the most famous photographer to currently reside in the building but he isn't the only high profile photographer who has owed a piece of the townhouse pie. Property records show way back in 2005 Diego Uchitel, another high-profile picture snapper of famous folks, sold a similarly sized one bedroom and one bathroom floor through apartment for $1,295,000. Mister Uchitel's old apartment was until a couple weeks ago listed with a $1,400,000 price tag and some of the children may recall that over the summer Mister Uchitel and his fashion executive wife put their stylish upstate New York bolt hole on the market at $2,995,000. We're not sure what's happened to this listing and we haven't yet bothered to look. We'll amend when we get around to it.
listing photos: Stribling New York
Book Review: Unreal Estate
We are a fan. And not, mind y'all, just because a substantial quote by yours truly appears on the book jacket and not either because we are also referenced and quoted repeatedly in chapter three. It's because, for better and worse, we love a thick and juicy real estate tale of the rich and famous and at that Mister Gross is a master.
Many of the children surely already know–and all of the children who care a whit about such trivial matters should–Mister Gross penned 740 Park, a delectably hair-raising history of 740 Park Avenue–one of the most exclusive and enigmatic buildings in New York City–and its parade of improbably wealthy residents.
Your Mama spent a good portion of the unusually warm weekend tucked into a butterfly chair in our shaded back yard with an advanced copy of Unreal Estate, a 500-page tome that exhaustively unravels the hidden histories of more than a dozen of Los Angeles' greatest and most storied estates in what's commonly called the Platinum Triangle, the high-priced nexus of Beverly Hills, Holmby Hills and Bel Air. The rarefied high maintenance real estate, as delish as it is to read about, acts primarily as the lubricant for Mister Gross' real subject(s): the astonishingly luxurious, weirdly insular, sometimes sordid, often unsavory and frequently tragic palace intrigues of their (usually) well-heeled and (always) high-living residents.
Take for instance the extreme decadence and rather sordid melodrama that has surrounded Grayhall, a vast, 20-bathroom Beverly Hills pile built by a Boston banker and later owned by a laundry list of Tinseltown legends like silent film superstar Douglas Fairbanks, too-tan actor/gadabout George Hamilton who lived in unhappy ickiness in the posh mansion with his brother and mother, a high-flying (and shady-seeming) international financier named Bernie Cornfeld who, like Hugh Hefner, housed a bevy young women in dorm-like bedrooms, and Herbalife's multi-level marketing master Mark Hughes and two of his wives.
Tabloid-inclined readers will enjoy the scads of scandalicious morsels about about west coast movers and shakers like now deceased Holmby Hills resident Alfred Bloomingdale, heir to the eponymous department store fortune, Ronald Reagan kitchen cabinet member, and enjoyer of kinky sex who kept a much younger mistress on retainer for a dozen years. His long-time wife and widow Betsy remains ensconced in the couple's grand Delfern Drive mansion and a prominent and powerful force amongst the hoitiest of the toitiest in Los Angeles' haute society.
Then there's poor Dolly Green, the privileged daughter of Burton Green, a co-founder of Beverly Hills. The grande dame, sometimes portrayed by Mister Gross as rather crass and course, lived large and fast but ultimately died alone but for and at the mercy of her domestic staff and legal advisers. Miz Green lived lavishly in a spectacular Wallace Neff-designed mansion on Bellagio Road in Bel Air now owned by soap opera tycoon Bill Bell and his philanthropically-minded wife Maria.
We recommend Unreal Estate be read in close proximity to an internet-abled computer because it's good fun to key in the (often provided) addresses of the discussed estates for a delicious aerial peep of the very real unreality of real estate in the Platinum Triangle.
Late last week the Deadline Hollywood blog announced that Mister Gross' book has been optioned by the folks at HBO for a Joel Silver-produced series. Mavel tov Mister Gross!
Mister Gross will be reading from Unreal Estate in New York Wednesday (Barnes and Noble on East 86th Street at 7pm) and at Book Soup on Sunset Boulevard in Los Angeles on November 10 at 7pm.
photo: Broadway Books
Friday, October 28, 2011
ONCE IN A LIFETIME EVENT: A TARA SHAW SALE
What? Did I hear that correctly?? A sale at Tara Shaw Antiques? YES!!!! Tara Shaw in Houston is hosting a “Once in a Lifetime Event” – a sale! Why Once in a Lifetime? Because Tara Shaw NEVER has sales. Never. Until now, that is. Emails went out to all their customers announcing the sale in Houston, starting Tuesday, November 1. BUT BUT BUT – if you read this, you can go early, before the crowds. For Cote de Texas readers, the sale starts this Saturday!!! Why the sale? The store in Houston will be moving to a new location – to be announced in the future. So, I suppose this is a cleaning out, the less to move, the better. The doors open Saurday at 10:00 am until 5:00 pm. AND, the store will be open on Monday. I can’t wait to see what’s for sale and how much discount there is. This is your chance, a once in a lifetime chance, to buy an important antique, at a discounted price. Tara sent over a few pictures of things that are on sale:
The front of the Houston shop. I love those huge pots for a porch. Beautiful!
A view towards the back of the shop. Those two mirrors on the left look interesting. Hmmm. I see a lot of things I like.
This bookcase is in the store and on sale.
This is a great piece for an entry, a dining room, or a family room – with a mirror and beautiful lamps.
Beautiful!!! This piece is also in the Houston shop.
Tara Shaw’s star is on the rise. From the owner of a small antique shop dealing to the trade only, Tara is now a major player in the furniture business. Just recently, Tara Shaw opened showrooms in the Highpoint, New York and Atlanta markets to sell her line of exceptional reproduction furniture. When she started her line, Maison, in 2008, she had 46 items. Today, the line has grown to over 200 items and all wonderful, if you ask my opinion. Also exciting, Tara was the only non-Californian designer asked to design a room for the Veranda Showcase House designed by Windsor Smith. The focal point of the bedroom was the iron canopy bed from the Maison line. The side tables also came from Maison while the rest of the room was furnished with antiques from Tara Shaw.
Tara Shaw – Interior Design Project
A few years ago I first wrote about Tara Shaw’s arrival in Houston when she forced by Katrina to open a shop here because her New Orleans store was unable to accept a shipment. It was monumental – the first to-the-trade antique shop Houston had seen in ages. The prices were truly wholesale and very affordable. At her first shipment, I almost gave myself a heart attack. Seriously. I ended up at the cardiologist after I thought I had heart pains brought on by all the gorgeous antiques. To read that story, go HERE. While, there was nothing wrong with my heart, it was perfectly understandable why I was hyperventilating. I had never been exposed to so much for so little. Whew! Over the years, the policy changed, and Tara Shaw is now open to the public. I am thinking this sale will be reminiscent of those earlier to-the-trade only days! Through the years, at Tara Shaw, I have bought both for clients and myself. I love to see what’s she has in stock. I’m always perusing their 1st Dibs listing HERE and their web site to see what’s in store in either Houston or New Orleans.
In my own living room, my antique French chandelier came from Tara Shaw. I had waited for years to buy one, and finally found exactly what I wanted at Tara’s.
My antique French Buffet a deux came from Tara’s also. I had saved up money from my business and bought it all by myself. I was so proud! ha!! Inside, my collection of Masonware is on vacation for a while. Instead, I have a collection of shells and cream covered books, from Tara Shaw, of course!!!
A few weeks ago, I went to Tara’s and bought a small collection of creamware plates – that I put on top of the table. The antique altar sticks are also from Tara, as are the reproduction sconces that flank the French door. There are very similar sconces in the Tara Shaw Maison line.
This pair of antique sconces also came from Tara – I would love to have a pair of tabletop lights just like these.
These four chairs came from Tara Shaw – I bought these at her grand opening when I gave myself a fake heart attack. Today, these chairs are on vacation in the Ga’Rage – while the kooboo chairs take their place. For the photoshoot that will be in the Kitchen Renovation magazine, Bonnie Broten styled the breakfast room showing both these chairs and the kooboo chairs together. It looked really cute, I wish I had enough room to have them both like that all the time!
In Elisabeth’s room, I bought this large mirror from the Tara Shaw Maison line – I love it. It’s a great reproduction and looks like an antique.
There are so many items in her Maison line that I love:
The Swedish day bed is a favorite from the Maison line. It’s perfect for a living room, a sitting room, even a bedroom. Love it!
This Swedish chest would be beautiful as an end table in a living room or next to a bed. It really looks authentic. Swedish antiques are so expensive – and most reproductions are cheaply made. Maison really has beautiful pieces that are made so well and look so old.
I am crazy over this new item in the Maison line. An Italian cabinet – I’m thinking I might need this in my entry hall. It’s so good looking. I love the barely blue paint next to the gilt.
Finally, another new item I am lusting after – these balustrade lamps with a parchment shade. Beautiful.
Don’t forget – doors open Saturday, Oct. 29th, at 10:00 at Tara Shaw, Houston, for a Once in a Lifetime sale!!!! Open to the public. Get there early and good luck – I hope you find something you can’t live without like I do every time I walk in that shop!!! And remember, the store will also be open on Monday.
For more information:
Houston Warehouse
1845a W. Alabama
Houston, TX 77098
t. 713-533-9744
f. 713-533-9749

