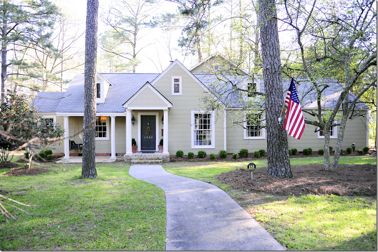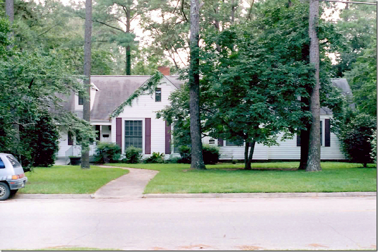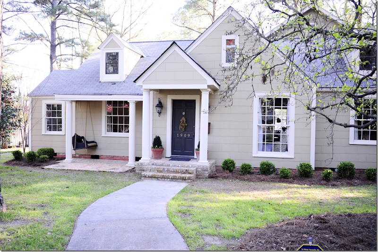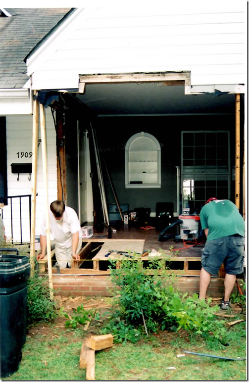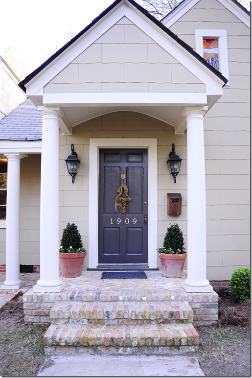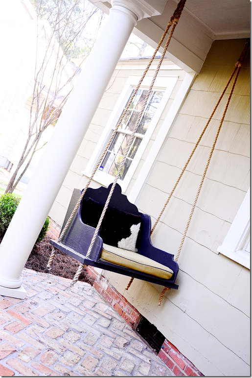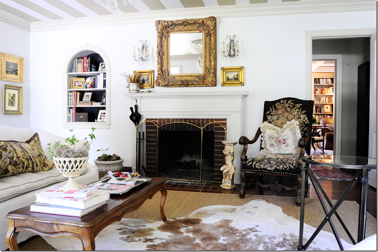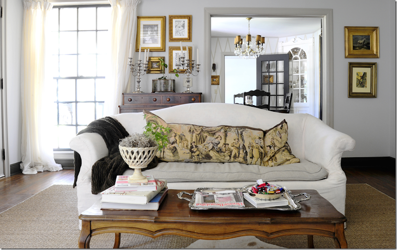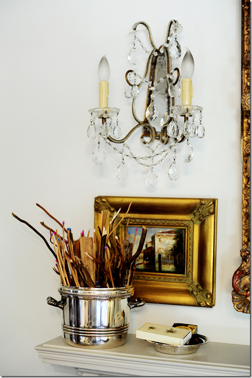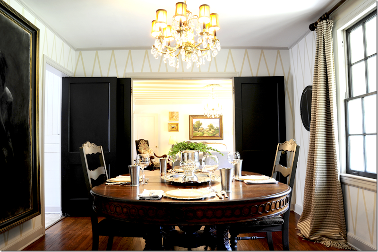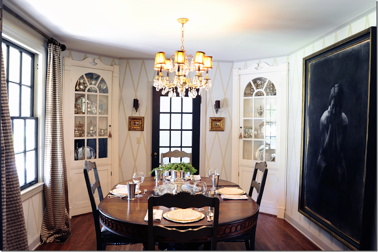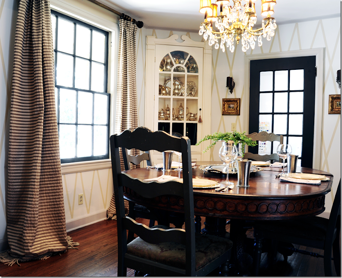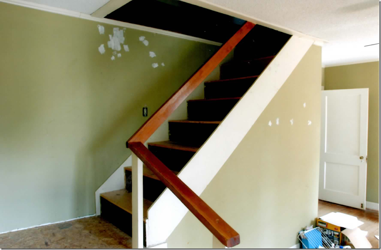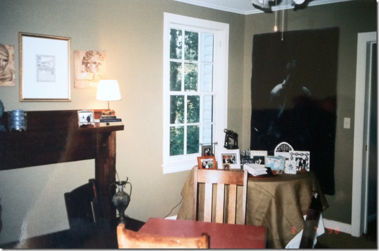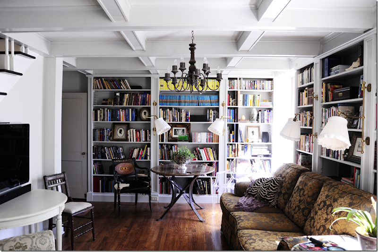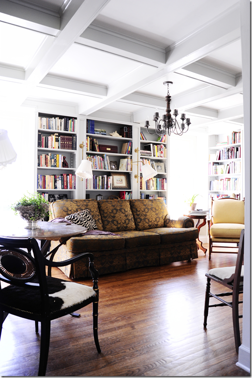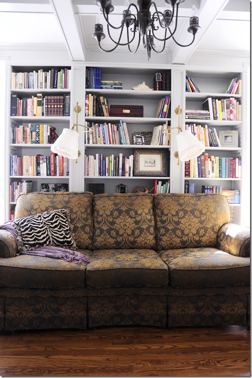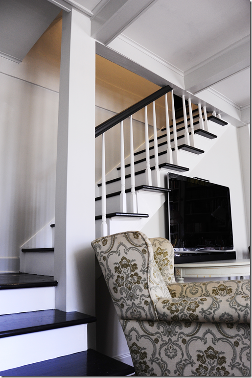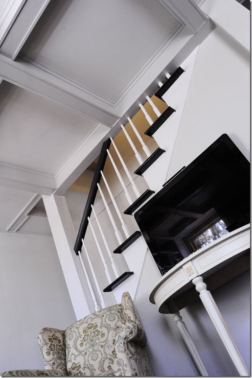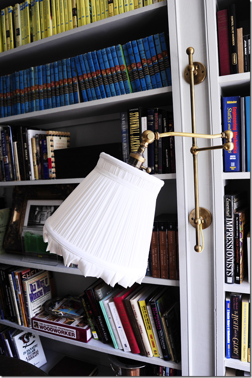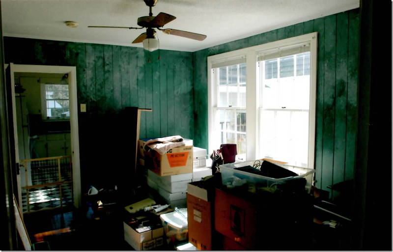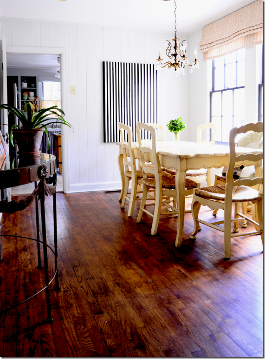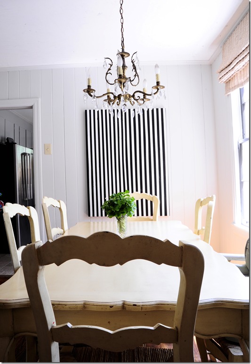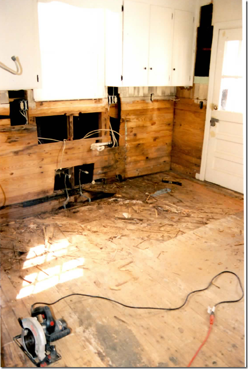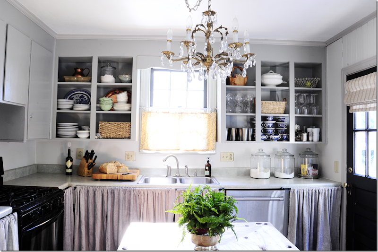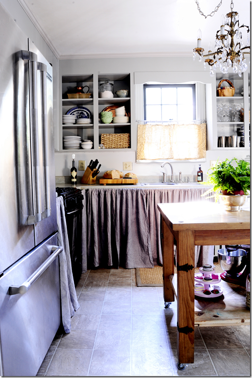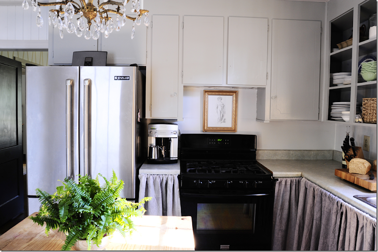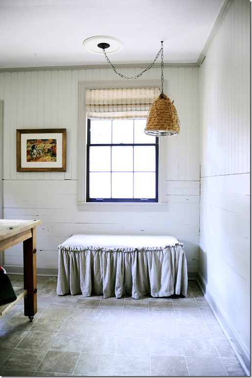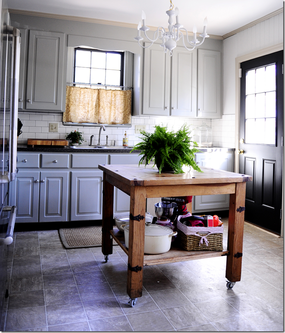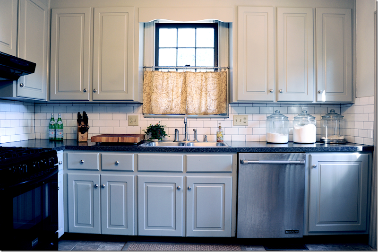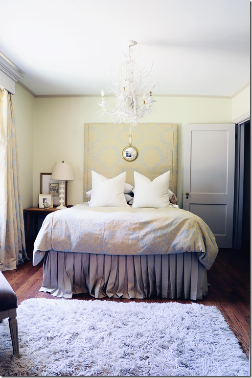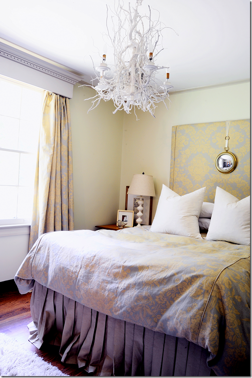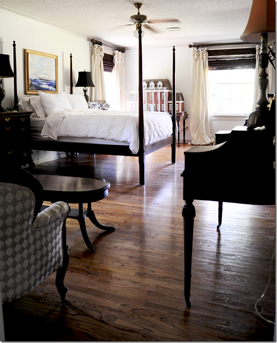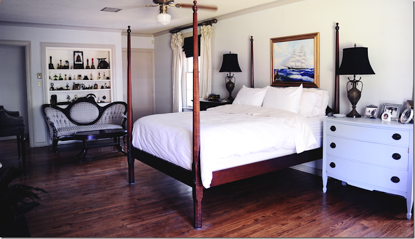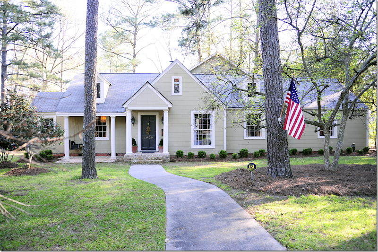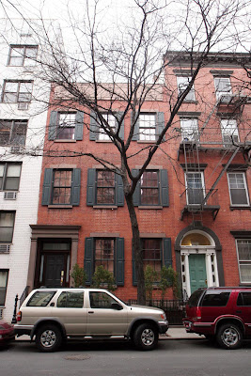Saturday, June 30, 2012
Music Producer Richard Perry Sells Sunset Strip Estate
LOCATION: Los Angeles, CA
PRICE: $12,750,000
SIZE: 5,935 square feet, 5 bedrooms, 8 bathrooms
YOUR MAMAS NOTES: Legendary music producer Richard Perry has quietly hoisted his long-time Los Angeles, CA residence, perched on a private knoll on a narrow, curving street just above the Sunset Strip, on the open market with an asking price of $12,750,000.
Mister Perry's high-flying, professional salad days were unquestionably the 1970s an 80s when he produced more than a dozen gold and platinum albums for music industry movers and shakers such as Rod Stewart, Barbra Streisand, Carly Simon, Diana Ross, Leo Sayer, Neil Diamond, Martha Reeves and Captain Beefheart. Although the septuagenarian still keeps his professional toe in the water, nowadays he's more likely to be most familiar with gossip glossy readers as the very tan man-friend of still-sizzling-at-75 Jane Fonda.
Property records aren't specific as to when Mister Perry acquired his Sunset Strip residence or how much music industry moolah he coughed up for it but current listing information shows the gated estate was originally built in 1942—for Ronald Reagan and first wife Jane Wyman—and occupies an elevated .72 acre hillock with nearly unobstructed 340-degree views over the twinkling lights of Tinseltown.
The main house, set high above the street on a steep bluff, measures in at a sizable but hardly huge 5,935 square feet, and includes a total of 5 bedrooms and 8 bathrooms; a paneled formal living room with fireplace; formal dining room; library; wine cellar; indoor and out door spas; and a master suite with fireplace and dual poopers. At least one room in the house has a boozer-friendly, built-in wet bar and walls lined floor to ceiling with scads of photographs of famous people and gold records.
Listing information shows the property offers upwards of ten off-street parking spaces along the wide, gated driveway that swoops up past the north-south aligned lighted tennis court and around the front of the house to a small motor court and three-car garage. The swimming pool and adjacent Balinese-style pool pavilion are somewhat awkwardly situated across the driveway on a large flat plateau.
Some of Mister Perry's nearby neighbors include English actor Michael York, decorator/restaurateur Lynn von Kersting—co-owner of showbiz industry eatery The Ivy on Robertson Boulevard—and movie producer John Goldwyn and his hotelier man-mate Jeff Klein who owns the chic, celeb-stocked Sunset Tower Hotel.
Miz Fonda decamped Atlanta a few years ago and rented an apartment in Los Angeles at the star-studded Sierra Towers building just off the Sunset Strip where other high-profile condo owners include (but are not limited to) pickled and preserved Showbiz and music industry icons like Sharon Osbourne, Cher, Joan Collins, Diahann Carol and Elton John.
The children may recall Your Mama discussed Miz Fonda's airy, art- and crafts-filled loft in Atlanta—with its mortifying Pepto-Bismal-pink, womb-like entrance hall—back in May 2010 when it was first put on the open market with an asking price of $4,500,000. Unfortunately for Hanoi Jane, the 4,764 square foot loft hasn't yet appealed to a buyer and the price has plummeted to $1,195,000.
Miz Fonda recently told former D-list turned B-plus-list comedienne Kathy Griffin that she hasn't spent a single night in her rented 1 bedroom and 1.5 bathroom rental, preferring instead to shack up at Mister Perry's pad from where she said she can see her (unused) apartment from the bathroom window.
listing photos: Coldwell Banker / Beverly Hills South
Friday, June 29, 2012
Film and TV Writer Larry Levin Downsizes in Windsor Square
LOCATION: Los Angeles, CA (Hancock Park)
PRICE: $1,595,000
SIZE:2,641 square feet, 4 bedrooms, 3 bathrooms
YOUR MAMAS NOTES: For almost two decades Tinseltown scribe Larry Levin (It's Garry Shandling's Show, I Love You, Man, Doctor Dolittle, Dr. Dolittle 2) and his film industry executive turned stylist/lady-decorator wife Sasha Emerson shacked up in an a customized and colorful post-and-beam modern tucked into Santa Monica's low-key but downright pricey Rustic Canyon.
Rustic Canyon happens to be one of Your Mama's fave 'hoods in Los Angeles where, one of Your Mama's friend's Mercedes-driving father who lives there (unscientifically) swears, there are more Prius owners per capita than anywhere else in all of Los Angeles.
We have no idea if the Levin-Emersons pilot a Prius around town but property records do show Mister Levin acquired the property in 1994 for $1,150,000 and sold the 6 bedroom and 5.5 bathroom house in early April this year (2012) for $3,700,000, or $3,671,170, depending on what online resource Your Mama consults. The buyer, as per our peep through the prop records, was up-and-coming (but obviously well-to-do) short film maker Elfar Adalsteins (Sailcloth, Subculture).
Where does a person move after selling a customized and colorful post-and-beam modern in Rustic Canyon for more than $2.5 million more than was paid for it? Well, it may surprise some of the children to learn, but in the case of Mister Levin and Miz Emerson, it's a downsizing to a much smaller and more modest English cottage-y crib all the way across town in the tree-lined, broad lawn-ed and historically affluent Windsor Square neighborhood.
Property records reveal the Levin-Emersons spent $1,575,000—or $1,595,000, depending on what online resource Your Mama consults—on their new house that was purchased from an L.A.-based restaurateur with a handful of successful, mid-priced Italian eateries Your Mama ain't never heard of or eaten at. But that's neither here nor there to the matter at hand.
Listing information from the time of the sale indicates the steeply and asymmetrically gabled, two-story house was originally built in 1922, measures a fairly modest but far from tiny 2,641 square feet and includes 3-4 bedrooms and 3 bathrooms.
A small den/office just off one side of the front entrance hall has custom-built, floor-to-ceiling bookshelves and storage cabinets while the "formal" living room off the other has dark chocolate-colored hardwood floors, a fireplace and a dizzying display of windows, some with square panes and some with diamond panes. Why didn't someone put diamond paned windows in all the windows in the living room? Bueller? Bueller? Anyone? Bueller?
The dark wood floors continue in to the dinner party-friendly formal dining room that opens through French doors to the backyard and sits adjacent to the country-style kitchen outfitted with dark-dark-dark lower cabinets, no overhead cabinets at all, Carrara marble counter tops, top-grade stainless steel appliances and a butcher block topped restaurant work table in the center of the room. A step-down room off the kitchen, at the back of the house, could be pressed in to use as a family room or bedroom perfectly suited to a live-in domestic or hormonally raging teenager.
Upstairs the two family/guest bedrooms share a hall bathroom while the master bedroom has its own pooper plus a walk-in closet and sitting area with wee, wood-burning fireplace. One of the upstairs bathrooms—an all black and white affair that we're really not sure is the master or the hall facility—has a most-unusual caning-weave pattern mosaic tile floor. The back wall of the tub/shower combo appears to be mirrored. Mirroed! We've never actually seen a mirror lined shower and, to be honest, the very notion makes us squeamish, shy and desperately insecure.
Anyhoo, the back of the house opens up to a large, rectangular-shaped backyard with circular brick bordered multi-level gravel terraces and a series of tree-lined terraced lawn areas where one might reasonably expect to—but do not—find an in-ground swimming pool and/or spa. What the backyard does have is a big ol', ugly concrete pad way out back, next to the two-car detached garage that about as inconveniently far from the house as it can be and is accessible only by a narrow alley.
If she hasn't already we fully expect Miz Emerson—as mentioned earlier, a much-published lady-decorator—will wave her decorative wand over the property and do it up in her own personal style that (now-shuttered) Budget Living magazine, where she was once the West Coast Editor, humidly but tantalizingly described as "Andy Warhol meets Sister Parish."
Windsor Square may be less lauded or well known than its hoitier, toitier and (generally speaking) more expensive neighbor Hancock Park but the historic 'hood none-the-less has more than a few fine and notable residences including the very grand, Beaux Arts-style Dorthy Chandler mansion on Lorraine Boulevard—currently on the market with an $11,250,000 price tag—and Getty House, an equally impressive English Tudor-style pile once owned by oilman John Paul Getty and now the official mayoral residence of Los Angeles.
listing photos: Keller Williams
Red Brick and Railings: Part Two
On the last blog, we had a Dear Miss Cote de Texas question from a new homeowner wanting to know if she should replace the wood and iron railings with either just new iron railings OR new iron and wood railings. As is often the case, the question of the railings was quickly forgotten while most comments were concerned with whether the homeowner should paint the red brick or leave it as is, or lime the brick. I’m not really familiar with liming brick – but the way it was described, it does sound like a nice alternative to just painting the brick.
Here a homeowner describes the liming process: “This is an ancient process where agricultural lime is mixed with water, then applied to the brick. Instead of sealing in moisture like paint will, the lime allows the brick to breathe. Eventually it does wear away, but I like that “old” look. It is also totally eco friendly and cheap! A bag of lime is around $10 and it took about 8 to do our house.”
The thing I love most about the Ask Miss Cote de Texas series is the involvement of the readers. So many great ideas were given to this homeowner that she can take with her. She did have a meeting with an architect this week who suggested they use just one material – preferably the wood! He gave them a lot of ideas and she said the money spent on the meeting was well worth it.
After I had written that story, I noticed that the owner, Jen, had a blog – a combination mommy/décor blog – and one night I settled in to read it. What I learned from her blog is that Jen is rather young and happily married to her high school sweetheart (“The Engineer”) – they have three very young children, whom she homeschools. Religion is a very big part of their lives and her blog is a testament to her faith. While she writes a lot about her family, her blog also tells the story of her house’s renovation. Except it’s not the red brick house – but their old house they have just moved from!
Here is the precious house she just very recently moved from when her husband was transferred to another city. She told me that they lived her for 8 years and thought this was their “forever” house – they had no plans to ever move from here, but fate stepped in and her husband got an offer for his dream job in another city.
Here is what the house looked like when the bought it! They were 21 years old at the time. The house has 5 bedrooms and three baths – and is 3800 sq. ft. The master bedroom is downstairs – and the children’s bedrooms and a playroom are upstairs which make it a perfect family home and in later years – a great empty nester house. As you can see, the house had been totally neglected. The floors were rotten in three sections and the area in front of the kitchen sink actually collapsed when she was washing dishes! You can see the plants growing in the gutters. The house was covered in old vinyl siding – but there were shingles underneath. The renovations took time – and lasted all 8 years they lived here. They did what they could when they could – money and time being factors. Everything was paid in cash, as opposed to borrowing money or using credit. During the 8 years they lived here, they had 3 babies – who are now all homeschooled.
NOW LISTEN: All the work was done by her and her husband. All of it. She worked while babies were napping and later, long into the nights when they were sleeping. She was pregnant with her son when she painted the entire exterior and reglazed and painted every single window. Whew! When he was a baby, she put him in a sling and dug up all the landscaping and planted boxwoods. (I can barely find the energy to water my pots!) They even replaced some of the support beams under the house. Family and friends helped out with a few projects and they did hire someone to do some plumbing work, also under the house (thank God!!!) – but otherwise, they did all the renovations themselves. I’m exhausted just thinking about it! I’m actually laughing that she even wrote in to ask a question. She probably knows more about houses than I do!!
Here – you can see the front door that was moved from its old side entrance - they also added the porch and the gable over the front door to make a covered entrance.
Here the living room is exposed while the front door is installed.
The door takes shape while the steps are being readied.
The new gable goes up and the vinyl siding starts coming down.
And the new door is completed. The siding is all removed and the shingles are freshly painted. Lanterns were added along with white columns. The ceiling on the porch is softly arched.
They also made the porch swing and tied it up with thick rope.
Inside the house – there aren’t any before pictures of the living room, but here are some afters! The walls were painted a soft white – but the ceiling was striped. A beautiful gilt French settee was slipcovered, as was the ottoman. A white skin was laid over the seagrass rug.
Across from the settee is a slipcovered white sofa. The fireplace is so beautiful and I love the arched nook to the left of it. Down the hall is the library.
Crystal chandelier and sconces add a touch of formality to the room – though the family used this space every day – it’s wasn’t a “do not touch” living room.
The new front door is to the left of the window. Past the living room is the dining room.
Matches and kindling for the fireplace are kept in a silver ice bucket. I love the sconces with their macaroni beading!
Off the living room is the dining room – which is also used quite often. Double doors lead into the room. Jen painted a large X pattern on the walls. And, another crystal chandelier hangs here too. The table was bought from a friend whose family had had it for several generations. The chandelier came from another friend – for free – the husband hated it and was glad to be rid of it!
The focal point though is the large charcoal that was purchased while they were in college from a students art show. Jen and her husband made the frame themselves and Jen faux distressed it with paint. The tutorial for the frame is HERE.
Gold and cream striped drapes match the wall treatment. Behind the French door is the home schoolroom.
Past the living room is the library – Jen’s favorite space in her former house. This room saw many versions during their 8 years here, but a few years ago, The Engineer turned the room from a den into a library.
Here’s another before shot – showing the faux mantel.
Today, the room is wall to wall bookcases. The ceiling is coffered – a result of sinking floors above. While repairing the damage, new support beams were placed and are hidden in the beautiful beams! To the left is the new staircase. The chandelier was another great find – she found it at an antique store for $25!!!
The bookcases are on three walls – the stairs are on the 4th wall.
The Engineer even included a few secret openings and compartments in the room.
They lived with the stairs half finished for several years – but finally the job was completed and they are so pretty!!
Another view of the staircase.
All the bookcases got two brass sconces. I spy the Hardy Boys and Nancy Drew! My favorite! We bought Elisabeth a set of Nancy Drew and she never read any of them and refused to listen when we tried to read them to her out loud. I’m afraid Nancy Drew wasn’t into fashion enough for her tastes.
A closeup of the detailed work that went into the shelves.
BEFORE: The breakfast room had green painted paneling. The kitchen beyond had it’s original cabinetry and a checkerboard vinyl floor.
It’s hard to believe this is the same room!!! I love the collection of framed prints on the wall.
Another crystal chandelier hangs over the country French table. Jen and her husband refinished the hardwoods – and they are so pretty!!!
The black and white contemporary art work becomes the focal point.
After the floor collapsed in front of the kitchen sink, the room was taken down to the studs. Now, there are several versions of the kitchen. The couple had big plans for a fabulous kitchen – down the road – but they ended up moving before that happened. In the meantime, they built a kitchen to tide them over – and I think it’s adorable. Before putting the house up for the sale – they changed the kitchen again in order to sell it. You can decide which version you prefer!
Here is what the kitchen looked like for many years – the cabinet frames were up, but the doors weren’t. Instead, linen curtains hid the lack of doors. And, as always – a crystal chandelier hangs above!
Mr. Engineer made the rolling center island.
These cabinets got simple doors – until the nicer doors were bought. Jen says she spends most of her daytime hours in this room and she really loved the way it looked. I do too – I think it’s a charming kitchen!
The opposite side of the kitchen. Jen made the bee hive fixture. Notice the paneling – you can really see it’s age here. Read the tutorial on the light fixture HERE. Once the family found out they were moving, they decided to finish the kitchen off in order to resell it. I still think they could have sold it just like this, but here’s what they added to it:
New doors cover the cabinets. New countertops were added – along with a subway tile backsplash.
The new additions do look nice and more finished, but I must confess I miss the older version with the open cabinets and linen skirts!!! Which version is your favorite?
Two of the five bedrooms are downstairs. This bedroom was converted into a guest room, along with a temporary nursery for the baby. All the bedding was made by Jen! She made the headboard out of closet sliding doors that came from another bedroom.
I love the fabric – it came from a friend’s leftover pile. All the curtains were also sewn by Jen. The mirror is a cute detail. And of course, she and Mr. Engineer made the stick chandelier. He also made and designed the beautiful cornice!! He is amazing.
Connecting to the room is the temporary nursery – space made from an extra closet. The baby would have moved upstairs if they would have stayed here.
And finally, the master bedroom. When they moved in, there was dog soiled carpet in this room. They quickly ripped it out and replaced it with hardwoods that were stained to perfectly match existing hardwoods in the house. Notice the beautiful curtains in this room. AND notice the red brick dolls house!!! What does that remind you off? It’s amazing how much the doll house looks like their new house.
Pretty nightstand painted Swedish gray.
In the end, Jen says: “I loved this house! And I love that it was our little design laboratory. It represents our ideas and dreams and blood, sweat, and tears to make those ideas and dreams a reality. "Doing" that house was so much fun! We lived there 8.5 years and it was a great 8.5 years!”
Seeing what Jen and her husband did with their old house, I am so excited to watch the progress they make with their new red brick house!
Jen: A MILLION thank you’s for letting us take a tour of your former house and for being a part of your new home!!!
Thursday, June 28, 2012
Sandra Bullock Wants to Lighten Heavy Real Estate Load
LOCATION: Austin, TX
PRICE: $2,500,000
SIZE: 5,663 square feet, 3 bedrooms, 2.5 bathrooms
YOUR MAMAS NOTES: Just a couple years ago, according to the folks at Forbes (via The Hollywood Reporter), Oscar-winning actress and producer Sandra Bullock (The Blind Side, Crash, Miss Congeniality and etc.), was widely reported to be one of the—if not the—highest paid actresses in all of Hollywood who took in a knee-bucking and bank account filling $56,000,000 between June 2009 and June 2010.
Even if that income estimate is off by several million clams and even if—hypothetically speaking—her income has plummeted in the last couple of years, it should come as no surprise to the children the otherwise low-key superstar single-mommy of one has adequate funds to own an impressive property portfolio that bursts at the seams with more than half a dozen luxury residences from California to New York.
Since at least the mid-1990s Miz Bullock has owned a home (and numerous businesses) in the music-loving, lefty-liberal Texas city of Austin where a month or so ago she chose to lighten her considerable and no-doubt costly-to-maintain real estate load and hoisted a walled and gated estate southwest of downtown Austin on the market with an asking price of $2,500,000.
Property records reveal Miz Bullock bought the privately-positioned but somewhat oddly-located property way back in April 1997 for $575,000. The rear of the presumably heavily fortified property backs up to a greenbelt trail—good for those who enjoy jogging and other such torturous physical activities—but it's peculiarly if somewhat clandestinely situated just off the busy MoPac Expressway in a decidedly unpretentious enclave southwest of downtown that's bordered by chunky suburban-looking office buildings; a few handfuls of two-family and a few more handfuls of less impressive but hardly inexpensive single-family homes; and a slew of large rental apartments and condominium complexes.
Listing photos show only the sylvan grounds and rear exterior façade of the white stucco and smoked glass contemporary that overlooks Barton Creek but do describe the 5,663 square foot two-story house as sitting on 1.75 gently sloping acres and as having 3 bedrooms, 2.5 bathrooms. The back of the house opens to a multi-level scored concrete terrace, lap lane swimming pool, in-ground spa, and unobstructed views of the downtown sky line over the carpet of tree tops that shade the green belt that snakes along the rear flank of the estate. One of the gawd-awful nearby office buildings looms over a lighted tennis court tucked away in a far corner of the property.
The children should not confuse or conflate the Austin residence Miz Bullock just tossed on the market with her far more substantial 5.81 acre estate on Lake Austin. She bought her lake front spread around the turn of the century and subsequently spent millions to custom build a massive mansion only to move out just days after moving in over concerns about mold and shoddy workmanship. She sued the builder and, in 2004, after, an 8-week trial was granted $7,800,000 in damages. She razed the moldy mansion—but kept the back terraces and swimming pool complex that were built along with it—and the compound-like property now has several smaller residential structures plus a three-bay, two-story boat house.
Even when she off-loads her long-time Austin digs near downtown Miz Bullock and in addition to her Lake Austin compound will still own six (and maybe more) homes across the country including a dour but kinda legendary (and sadly neglected) Old Hollywood-style 8,110 square foot Tudor-style pile on 4.1 acres in Beverly Hills, CA (above). She bought the private perch in May 2011 for $16,190,000 from gaming, entertainment and telecom entrepreneur Reagan Silber.
At one point the great estate high above Bev Hills also encompassed a second, lower parcel with tennis court and guest house accessible by funicular and was previously owned but a slew of Tinseltowners and big business types including restaurateur Peter Morton, radio station tycoon Norm Pattiz (who split and sold off the lower section in late 2006 for $3.5 million to a non-celeb), multi-billionaire music and media magnate David Geffen and That Girl Marlo Thomas.
As far as we know (and can tell based on a quick perusal of property records), Miz Bullock still owns a much smaller 3 bedroom and 3 bathroom residence a few miles away in West Hollywood (CA), bought in early 2001 for $1,495,000 and located just up the road from the Chateau Marmont Hotel and next door to a house owned by Cammie Diaz who—we presume—has decamped for the 3-acre Bev Hills (Post Office) compound she bought from Candice Bergen in 2010 for $9,477,500.
About six months after buying the house next door to Cammie D., Miz Bullock spent another $1,495,000 on an eight (or maybe it's ten) parcel ocean front spread in Tybee Island, GA and in June 2009, just over a year before she was adopted a baby and dumped her philandering ex-husband Jesse James, she shelled out $2,250,000 on the historic Koch-Mays House, an elaborate mash-up of a Gothic Victorian and a Swiss Chalet-style confection in the Garden District of New Orleans (above), originally built in 1876 for U.S. Sentator and Ambassador to France James Eustis with 5 bedrooms, 4.5 bathrooms and a whole lot of lacy iron work.
Miz Bullock's impressive (and no-doubt costly to maintain) property portfolio, as far as we know and can tell from a perusal of property records, also still includes a townhouse in New York City's SoHo 'hood (above) scooped up in January 2000 for $3,350,000 as well as a two lot spread with a Rocky Mountain appropriate, log-style residence just outside of Jackson Hole, WY.
P.S. We know were the last celebrity property gossip to get to Miz Bullock listing in Austin having already been covered by everyone from the Austinist to Perez Hilton to the kids at Curbed , okay?
listing photos (Austin): Capital City Sotheby's Realty
aerial photo (Beverly Hills): Pacific Coast News
facade photo (New Orleans): Dan Callister for Pacific Coast News
facade photo (New York City): Pacific Coast News





