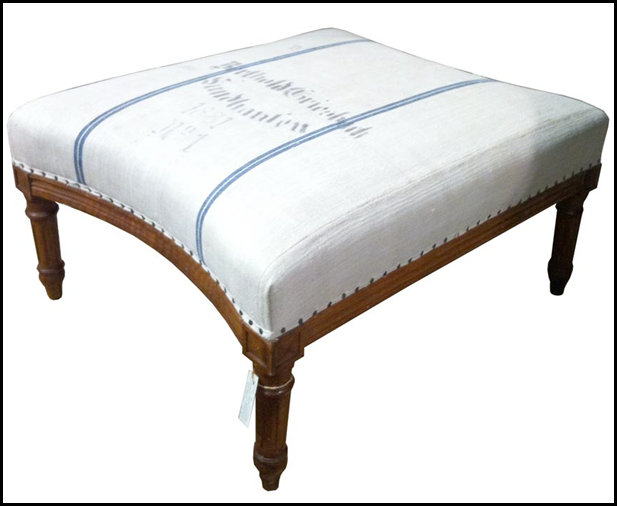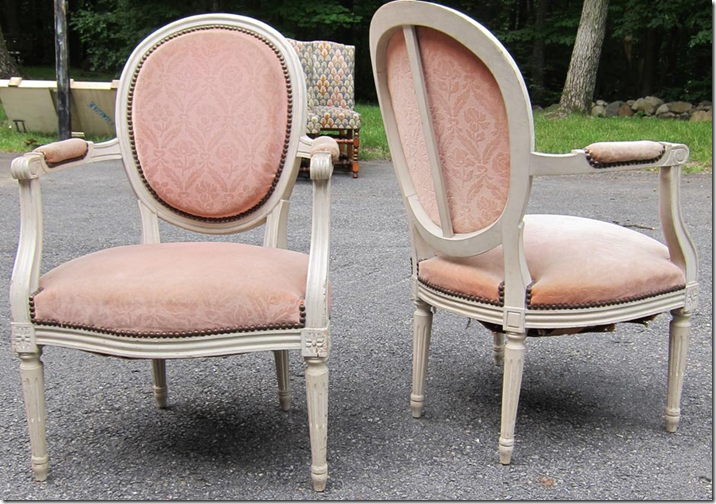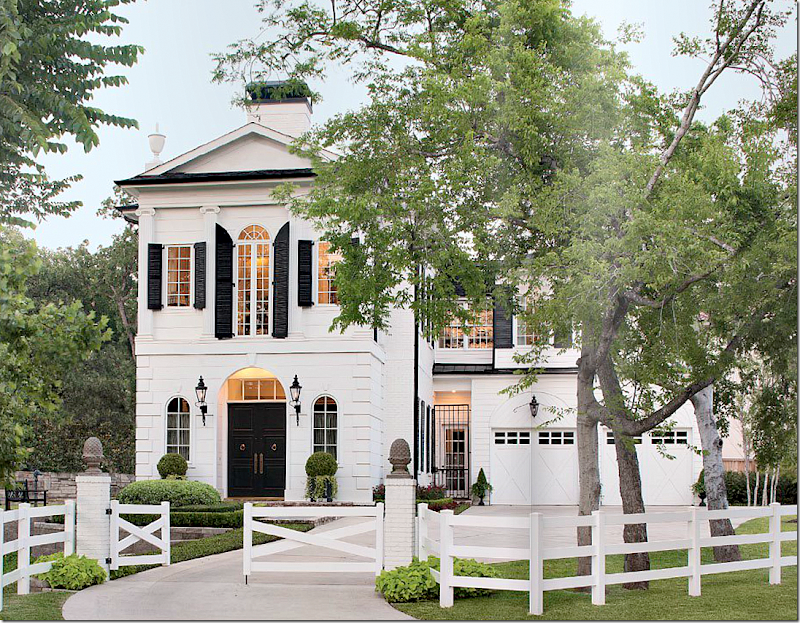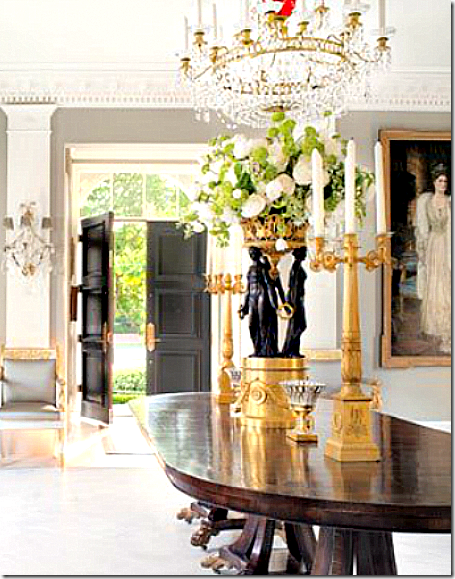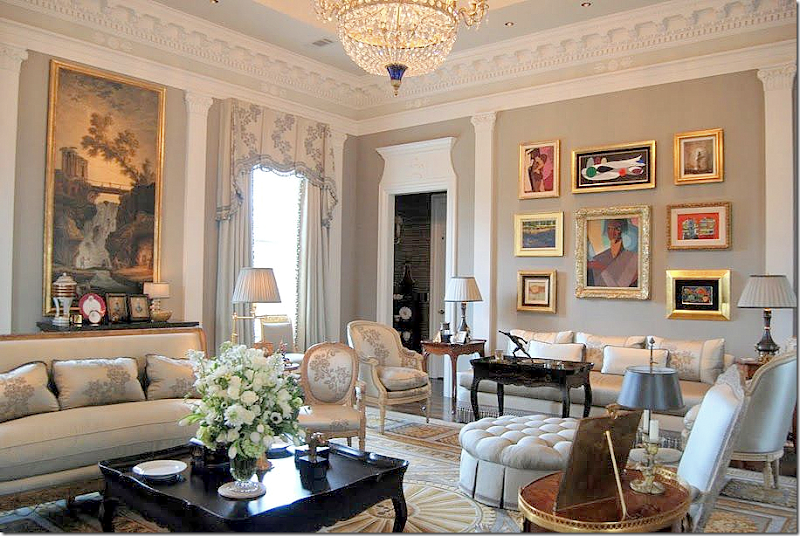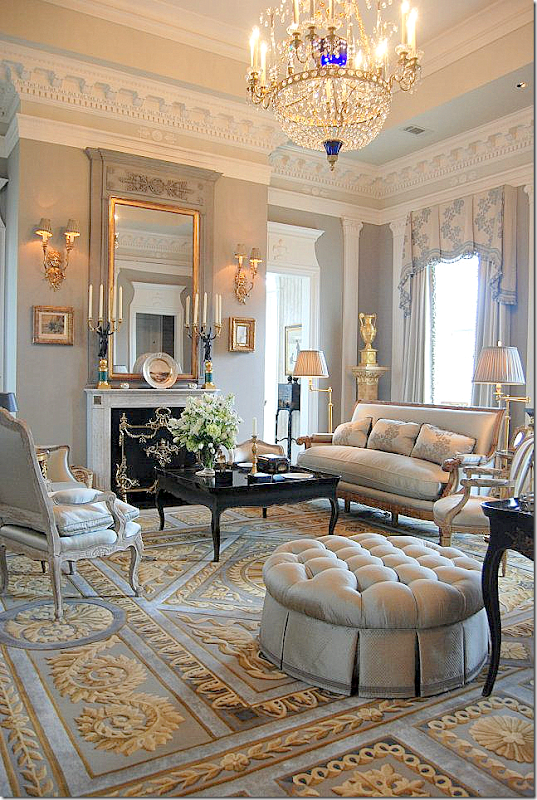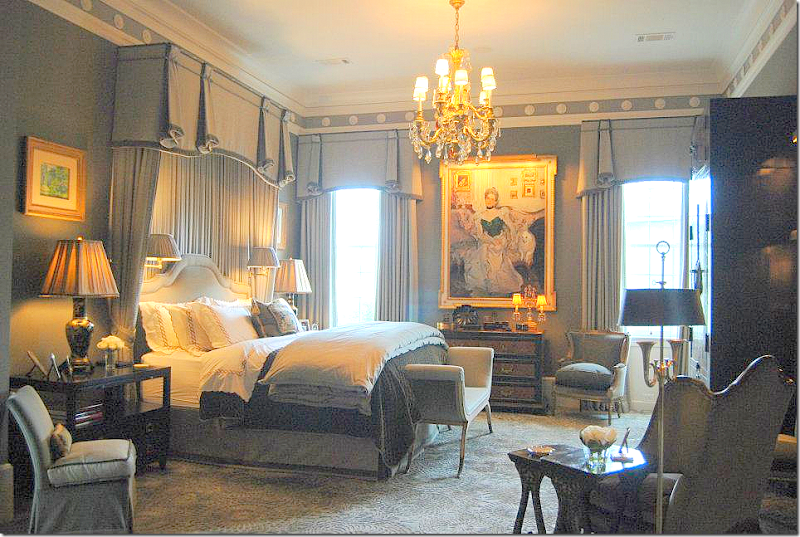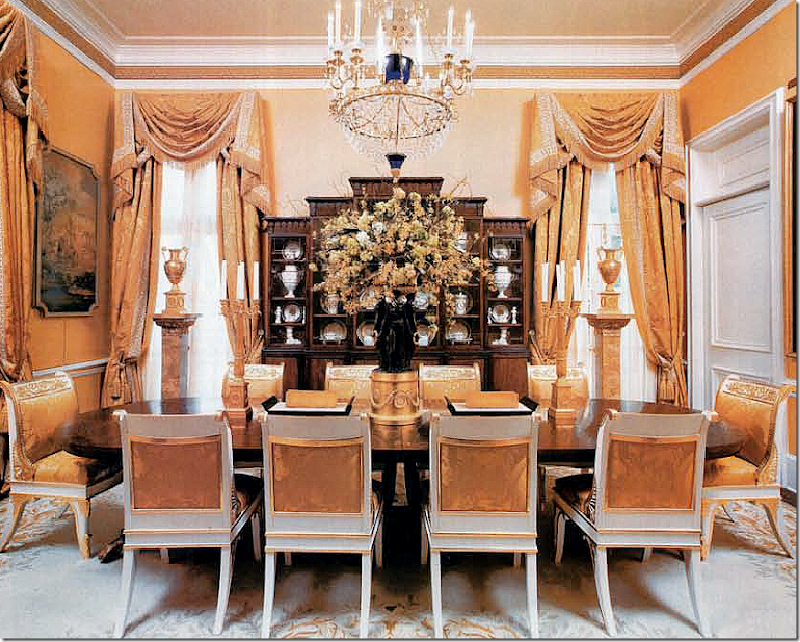Tuesday, July 31, 2012
Actor Marcus Giamatti Lists Hollywood Manor House
LOCATION: Los Angeles, CA
PRICE: $999,000
SIZE: 2,310 square feet, 4 bedrooms, 3 bathrooms
YOUR MAMAS NOTES: Thanks to The Bizzy Boys at Celebrity Address Aerial (and a listing that brazenly announces the home is "celebrity owned"), Your Mama learned that actor/musician/writer Marcus Giamatti—older brother of Oscar-nominated actor Paul Giamatti (Sideways, John Adams, Saving Private Ryan) and the son of a former president of Yale who later became the Commissioner of Baseball who banned naughty-naughty Pete Rose from baseball—listed his house in the Hollywood Hills last week with an asking price of $1,049,000, already reduced to $999,000.
Mister Giamatti, not as famous and lesser lauded than his younger brother, has none-the-less been toodling reasonably successfully around Tinseltown since the mid-1980s and claims a long list of television credits that include a couple of stints on daytime soap stories (The Young and the Restless, Another World, Guiding Light). Over the years he also shook his Yale-trained money maker in scads and scores of boob-toob programs that include (but are far from limited to) Medium, The Mentalist, Monk and, recently, Revenge. He is perhaps best known as Peter Gray on Judging Amy, canceled back in 2005, and is a well-regarded stage actor with numerous credits both on- and off-Broadway (Young Man From Atlanta, Measure for Measure).
He maintains a side-gig as an accomplished bass guitarist and session musician. He swam varsity at tiny, artsy Bowdoin College, has a degree in African Ethnomusicology—his thesis was on Ashanti Tribal Funeral Music—and currently writes an occasional feature article for some baseball publication we've never heard of (MLB Insider's Club Magazine).
Clearly he's an interesting guy with deep and thoughtful interests and that's reflected in his and his missus's chosen day-core and furnishings that strike an admirably eclectic if—hmm, well, uh—nerve-wracking hodgepodge hot mess where English Country floral prints mix like oil and water with a dollop of Victoriana, a dose of Arts and Crafts, a smattering of 1980s contemporary (glass block), a soupçon of French bistro and a little bit of a whole lotta other things. This may be any number of people's ideal of decorative perfection but, in all honesty, for Your Mama it's a difficult-to-digest stew. Our opinion on the matter is of little consequence and, certainly, much of the frippery will exit the scene with the Giamatti family when they decamp to their next place of residence, wherever that may be.
Property records show Mister Giamatti and his not-famous second wife purchased the property in the Hollywood Manor neighborhood January 2008 for $827,000. Current listing information shows the updated and upgraded two-story house of unknown architectural style—listing information calls in a "Mid Century," which, technically if not stylistically, it is since it was built in 1940—spans 2,310 square feet and contains a total of 4 bedrooms and 3 bathrooms.
A sharply curved front façade and roof line hint at the rather peculiar shape of some of the interior spaces including the curved, multi-sided living room with hardwood floors, fireplace and screened French doors to the spacious back deck. The adjoining formal dining room also has a curved wall and wood floors that run in a different direction than those in the living room.
A wide opening joins the dining room to the fully-renovated if florid center island kitchen complete with snack bar; custom, Colonial blue raised panel cabinetry, some with leaded glass doors; granite and riveted copper counter tops; medium-grade stainless steel appliances; and a chunky, two-tub copper farmhouse sink.
For some most perplexing and deeply distressing reason the honey-colored hardwoods in the living and dining rooms ends abruptly at the kitchen where the floors are darker and redder, like cherry or mahogany. We get that the kitchen designer was trying to—ahem—set a mood in the kitchen but to install two different colors of wood floors in the same house where they butt right up against each other is, in our humble and utterly meaningless opinion, a decorative crime of punishable proportions. Now, children, if the kitchen designer how opted for an appropriately chosen tile or stone floor material, that may very well have made some damn sense. But two radically different hardwoods like that? Hunny, no. It gives Your Mama a body-wide case of the hives.
Anyhoo, two of the four bedrooms and one of the three bathrooms are located, as per listing information on the main (upper) level. A third guest/family bedroom (with private bathroom) and the master suite (with attached bathroom, private deck and two walk-in closets) are well situated for maximum privacy on the lower level.
The back of the house opens through numerous screened French doors to a huge deck with over-the-tree-tops canyon views. A step-down portion of the deck is shaded by a slatted ramada for tempering the hot glare of the scorching (and somewhat relentless) southern California sunshine and a long and sorta-grand stairway (fashioned with oh-so-humble railroad ties) connects the various nooks and crannies of the landscaped and terraced grounds that include flat grass pads and—as per listing information—a handful of plum and lemon trees.
The hardly fancy Hollywood Manor 'hood is home to a number of (fairly low wattage) Showbiz types who include Morgan Fairchild (who has lived there for years), Brigitte Nielsen (who recently paid $600,000 for a fixer), and Paul DiMeo (whose house is also currently on the market for $1.1 million. Not a lesbian in real life L Word Actress Erin Daniels just sold her house in the Hollywood Manor (for a bit more than asking) and moved a mile or so down the hill to a contemporary crib in Toluca Lake.
Extra fun fact: Mister and Missus Giamatti's real estate agent is a fella named Alastair Duncan who happens to be a part-time actor (The Girl With the Dragon Tattoo, The Batman) and who's marital wagon is hitched to Emmy-nominated actress Anna Gunn (Breaking Bad, The Practice Deadwood).
listing photos: Hollywoodland Realty
In Tom Cruise Real Estate News...
Blah, blah, blah, blah, blah, blah, blah, blah.
So the story goes in the New York Post this morning, Mister Cruise recently took Suri along to peep and poke around an unlisted, 11-acre waterfront spread with a 13,500 square foot main manse in the sleepy river side enclave of Sneden's Landing, NY.
Mister and soon-to-be ex-Missus Cruise already maintain a number of luxury residences that include a Beverly Hills estate bought in 2007 for just over $30,000,000, a gated compound above Mulholland Drive in the Hollywood Hills—bought for close to $10,000,000 in 2005 and rumored by celebrity (property) gossips to be some sort of Scientology retreat, but we don't have any proof of that—a secluded mountain estate in Telluride, CO that Mister Cruise owned long before he ever married Katie, and at least one apartment at the American Felt Building in lower Manhattan's East Village.
There are rumors and reports Tom and Katie coughed up $15,075,000 for a six-story, 8,000+ square foot brownstone in Greenwich Village in summer 2009 but, in truth, we're not convinced they did and certainly we haven't seen any hard evidence of that.
And, of course, let's not forget the New York City apartment soon-to-be-third-ex-Missus Cruise secretly leased—or "secretly" leased, depending on your level of cynicism regarding the matter—as part of her marriage exit strategy. Other high-profile (full and/or part-time) residents of the building are rumored and reported to include Javier Bardem and Penelope Cruz, Lisa Stansfield, Bobby Flay, Kyle MacLachlan, and, up in one of the penthouse pads, Nick Jonas.
COTE DE TEXAS GIVEAWAY: FROM BONNY NEIMAN ANTIQUES & ARTISAN!
First, a few words on sponsors: Although I resisted taking on advertisers for many years, I did change policy for several reasons. One reason was I realized that I was not accepting as many designs jobs as before because the blog took up so much of my time. Now, the ads help to compensate for that lost time. But, secondly, another important factor drove me to reconsider having ads. I started noticing all these other bloggers that had ads and I found that I loved to visit the web sites of their sponsors. Often, I would go on a few specific blogs just to shop their ads! That’s when I realized that having ads provided an additional service to the reader.
I try to have only those sponsors that will interest you. Some are geared for Houstonians, but there are others that hopefully appeal to people all over the states, and beyond. I have gotten lots of requests for sponsorships that really didn’t have any connection to the blog at all, so for those companies, I will steer them to a blog that is more suited to their product. It’s an odd business predicting which ad will be successful. Some sponsors have been here since the first day, like Greyfreth HERE, while others stay only for a few months – saying the ad wasn’t successful for them. I wish they all were successful, but the reader is the one who determines that.
One other benefit of having sponsors are the giveaways that they are so generous with! Today, a long time advertiser, Bonny Neiman Antiques & Artisan, is offering a giveaway – for the second time. The first giveaway with Bonny was very successful in that many of you entered to win the contest. Hopefully, even more will try to win today’s giveaway.
Besides running her antique shop, Bonny does a large online business. I’ve been a client of hers over the years and I love her online store because, first, I find her prices are very, very reasonable, and, second, I love her merchandise. It’s always a pleasure doing business with Bonny – after I place the order, a few days later the item arrives to my home. Easy as can be! Here are a few favorites from her shop that I have my eye on right now:
Spool chairs are so hot right now – and this one, from France, 19th century, is only $595! It’s newly covered in fresh linen – and would make such a great desk chair or accent chair.
This darling 19th century French walnut ottoman is covered in original grainsack and sells for $945. Love it!
This pair of vintage chairs in a great pink damask are only $550. for both! (4 are available) OK, this is a steal!!!
Besides antique furniture, Bonny also has many accessories like this antique grape gathering basket from France, $395.00
These 19th century large architectural capitals remind me of those Ginger Barber used in that townhouse from a few weeks ago!
Large old bakery breadboards from $275.
These antique herbiers are on sale for $95 each!! Seriously?
Besides antiques, Bonny sells some new items such as this wonderful zinc top table with a steel band and limed oak base. Shown here – 60” round. The table is available in custom sizes and shapes.
These are the things I saw that I particularly liked in her online store. She has more merchandise than she shows, so if you are hunting for something you don’t see, just ask Bonny for it.
Now, to the giveaway!!!
Bonny Neiman Antiques & Artisan has generously donated this vintage silver plate tray for the giveaway!!!
YES! I know everyone can use a silver tray. I certainly can!!!
So – here are the rules for this giveaway – and read carefully because they are different this time.
To enter this contest to win the tray you must:
1. Go to Bonny Neiman Antiques & Artisan’s web site HERE and pick out your favorite antique or item.
2. Next, go to Bonny’s BLOG and leave a comment on her blog HERE telling her your favorite item! Leave the comment on the first blog story which is called “East Hampton Show and new items added!!”
3. Once you have left your comment on HER blog, you will need to sign up to receive her blog in your email! To do this, on the left side of her blog – look for the subscription box on the upper left corner of her blog. Put your email address there.
4. And that’s it!
Now, I know these rules are different than how we usually do contests, but it’s not hard at all. Just remember, do NOT leave ME the comment. Leave your comment on Bonny’s blog – telling her your favorite item in her store! Then, please subscribe to her blog – which, I promise, you will love!!!
This contest ends Friday Night at 11:59 pm.
And finally, a huge thank you to Bonny for this wonderful giveaway.
I have several more giveaways planned with other sponsors, so if you don’t win this tray, try again in the upcoming weeks.
Monday, July 30, 2012
Beyonce and Jay-Z Do it Temporarily in the Hamptons
According to the New York Post, procreating international entertainment industry power couple Beyoncé and Jay-Z coughed up several hundred thousand clams to lease a significant estate in the Hamptons for the month of August (2012). But, seriously, does that surprise even the most half-hearted of celebrity (real estate) watchers among us? These are, after all, the same lavish living lovebirds who regularly drop hundreds of thousands of dollars to rent mansion-sized boats for a few days at a time.
The hip-hopping couple, who each possess the sort of fame and super-stardom that allows them to be known around the planet by just one name, like Cher, Oprah, Madonna and Charo, reportedly shelled out somewhere in the neighborhood of $400,000 to lease Sandcastle, a hokey-named, Hamptons-famous estate in sleepy but impossibly swank Bridgehampton, NY currently listed for sale with a reduced from $50,000,000 but still boo-tox blistering asking price of $43,500,000.
The children may (or may not) recall that two summers ago direct marketing lady-mogul of a certain age named Cheryl Mercuris plunked down a bone rattling half a million bucks to lease the behemoth Sandcastle for just two weeks in August. Miz Mercuris, bless her Tampa (FL)-based heart, made no bones about the fact that she wanted to spend a little time in the Hamptons so that she could do the hokey-pokey (or whatever) with some quality, wealthy men. She did not, so the story goes, snag a man that summer of it but she must have had a sufficiently good time that the next summer (2011) she returned for the entire month of July.
Anyhoo, the best way to take in the shopping center-sized Sandcastle is not with a bunch of over processed "prose" from Your Mama but rather by the numbers and with listing photos.
Sandcastle, just about 1.5 miles from the beach, encompasses 11.5 pancake flat acres and includes a gated and complicated series of interconnected driveways and motor courts, farm views, and (approx.) 31,000 square feet of luxury living on three full floors, including a 40-foot long living room with two fireplaces and a library/office sheathed floor and ceiling with high gloss wood work and paneling.
Altogether the compound-like estate has, according to current listing information, 12 bedrooms and 12 bathrooms, including a sprawling, 2,800 square foot master suite with private sun deck and a marble- (or maybe onyx-) floored lady's pooper far larger—we guesstimate—than the average two-bedroom tenement apartment in lower Manhattan.
In addition to all the usual accouterments to be expected in a super-pricey summer rental in the Hamptons—60-foot swimming pool, spa and sunken tennis court with pergola-shaded viewing terrace—the self-contained estate also includes a 4,000 square foot poolside entertaining pavilion with adjoining outdoor kitchen; a 10-seat home theater with swanky adjustable seats; a full spa with massage area and steam room; a state-of-the-art two-lane bowling alley and squash/racquetball court, media lounge with (at least) five tee-vees sunken into the wall—breathe, breathe, breathe—a disco with full bar; indoor rock climbing wall and skateboard half-pipe—because everyone needs one of those in the basement; a children's performing area—whatever that is; an 8-car garage with hydraulic lifts and, not to be outdone by Jerry Seinfeld, a baseball diamond in the back yard.
Good grief.
Call Your Mama old fashioned—and Lord knows we've been called far worse—but iffin we we're gonna spend big bucks and a few weeks in the Hamptons this (or any other) summer, we'd much prefer something less, well, all-inclusive. All Your Mama requires for few weeks beach vacation happiness—and we really could use some beach vacation happiness—is a simple and charming shack on (or even near) the beach, a beat-up bicycle, 10 pounds of fresh corn and tomatoes, a handful of novels including at least one preferably unauthorized biography, a couple of Costco-sized bottled of gin, a smart phone—we're beholden and handcuffed to a base level of daily technology just like everybody else, and a diverse and endless supply of candy.
Whatever do people like Jay-Z and Beyoncé do with all this house? Do they ride the half pipe? Climb the rock wall thingy? Do they take 8 cars on vacation? With 12 bedrooms, the compound easily sleeps 24. Do they have a dozen more house guests at any one time? Is that how they roll? With a dozen or more family members, assistants, domestic staff and hangers on lurking around at all times?
listing photos: Corcoran
Pete Wentz, (San Fernando) Valley Boy
LOCATION: Studio City, CA
PRICE: $1,050,000
SIZE: 2,000 square feet (approx.), 3 bedrooms, 3 bathrooms
YOUR MAMAS NOTES: Listen chickens, we know many of y'all prefer to hear about the real estate doings of tawdry reality denizens like Teresa Giudice, Promethean sports figures like Tim Tebow and Michael Phelps and/or mega-stars like itty-bitty tweener tycoon Justin Beiber. We do too. But sometimes we gotta dip down to the lower echelons of fame if only to clear out the celebrity real estate cobwebs that sometimes clutter up the desktop of my trusty laptop computer.
One of those cobwebs to be swept away is the modest (if not exactly cheap) residence 30-something year old entrepreneurial musician Pete Wentz scooped up a few months ago for $1,050,000 in the conveniently located San Fernando Valley community of Studio City, CA.
Once upon a time Studio City was the Brooklyn of Los Angeles. Wasn't so long ago nobody rich and/or chic in New York went to Brooklyn or—heaven forfend—actually lived there and if they did they certainly didn't admit it to anyone socially or professionally important. Howevuh, like Brooklyn, over the last 10 or so year it has become a lot more geographically acceptable to live in Studio City. Of course, Brooklyn was infiltrated by arty-farty hipsters and Studio City went to young families with good jobs and ludicrously expensive, hi-tech strollers, but still there's a kind of real estate parity. Oh my, how Your Mama wanders when we have gin for breakfast...
Mister Wentz, tatted up like a convict, reached the to-date pinnacle of his success and celebrity in the mid-Aughts when he was the kohl-eyed and boy-kissing lead singer of a rock band called Fall out Boy. Remember them? Since long before and since Fall Out Boy went on a semi-permanent hiatus in 2009 and his brief marriage to "singer" and (h)actress Ashlee Simpson went kaput in 2011, Mister Wentz has stayed busy as a greeter at Wal-Mart with a new-ish experimental electropop-ska duo called Black Cards, a record label (Decaydance Records), clothing company (Clandestine Industries), a not very active film production company (Bartskull Films), and a budding bar franchise (Angels and Kings).
The original, downtown New York City Angels and Kings closed some time ago but there are now versions in Barcelona, Chicago and Los Angeles. Interestingly, at least one of the AK bars is co-owned by celebrity gossip slinger Perez Hilton who, some may recall, frequently and regularly gave Mister Wentz's ex-wife Ashlee scathing how-tos and what-fors on the Twitter and on his ridiculously trafficked blog. Those two bitches just hated each other and now he's in business with her ex. Ouch. Anyhoo...
In June 2006 Mister Wentz, then single and in his mid-20s, dropped $1,625,000 to buy a 2,700 square foot, privately-situated bachelor pad in the Hollywood Hills. It wasn't long after he hooked up with, quickly impregnated and then married Miss Simpson, the younger and less successful sister of bubble gum pop singer turned pioneering reality tee-vee star turned retail clothing super-tycoon (and new mommy) Jessica Simpson.
He packed up and moved in to her much larger, celeb-style 7,100 square foot Beverly Hills (Post Office area) mansion just down the winding road from Demi Moore and Mark Wahlberg she'd bought in the early days of 2007 for $4,500,000. In October 2008, a few months after their May nupitals, he finally unloaded his bachelor pad in the Hollywood Hills for $1,600,000.
We're not sure where Mister Wentz went in the immediate aftermath of his split from Miz Simpson in early 2011 but we do know that she took a hair-raising loss of nearly a million bucks—not counting carrying costs, maintenance, improvements and real estate fees—when she sold her/their big house in Bev Hills in April 2011 for $3,699,000. For some celebs losing a million bucks ain't no thang to kvetch about but we can imagine for an increasingly low wattage Showbizzer like ex-Missus Wentz it might, maybe sting a little. But we digress into ex-Missus Wentz's real estate bidness yet again...
At some point Mister Wentz decamped his marital homestead in the Hills of Beverly and eventually he began to hunt for a new bachelor pad. In April of this year (2012), according to property records and previous reports, Mister Wentz shelled out a probably financially practical but very-modest-by-celeb-standards $1,050,000 to acquire an updated and upgraded 1940s cottage nestled into a quiet and thickly treed hillside above Studio City, CA.
Listing information from the time of the sale shows the two story residence—set behind that detached two car garage and a tall teak fence Your Mama imagines is now equipped with state-of-the-art security cameras—measures in at 2,000 square feet and includes 3 bedrooms and 3 bathrooms plus separate guest quarters with an additional bathroom. For the record, the Los Angeles County Tax Man calls it at 1,653 square feet with 4 bedrooms and 3 bathrooms.
The main, open plan living space has yellow-blond wood floors, a wood-burning fireplace (oddly) tucked under the stairs, and a wide bank of mullioned French doors that connect a pergola-shaded and wisteria draped red brick patio enveloped in a forest of trees and the full width of the rear of the residence.
We sincerely hope Mister Wentz has already made or plans to make alterations to the galley-style kitchen where listing photos from the time of his purchase show the counter tops slathered in (not entirely awful) azure tiles with bone-colored grouting and the (dated-looking) flat-front cabinets painted white. We can certainly cotton to a white kitchen cabinet, but these just look so ordinary, like Gene Simmons without all his war paint. The appliances are—or were—mid-grade and also white and the hulking, white refrigerator is, technically, located in the adjoining laundry room.
A den/potential bedroom (and bathroom) on the lower floor also open up to the lushly planted backyard. There is a second bedroom (and bathroom) upstairs along with the master suite. We're not really sure where the separate guest quarters mentioned in marketing materials are located.
Either Mister Wentz likes to tinker and putter around in a teeming, high-maintenance garden or he doesn't mind having Jefe and his brother Jaime on the property several times a week pruning, trimming, and taming the the grounds as necessary. In addition to the wisteria-draped veranda, there's a large brick terrace to the side of the house, on which the previous owners installed a very modern, free-standing outdoor fireplace, and various pathways that connect a tree-shaded spa, Japanese tea house—a teak ramada, really—a children's play house, waterfalls and an architectural koi pond.
Now children, use yer noggins, okay? The furniture and day-core seen in listing photos belongs to the seller of the property and does not reflect the personal style and/or whatever sort of decorative sensibility Mister Wentz may (or may not) have.
listing photos: Rodeo Realty
Friday, July 27, 2012
Friday Floor Plan Porn: Steven A Klar
LOCATION: New York City, NY
PRICE: $100,000,000
SIZE: 8,000 square feet, 6 bedrooms, 9 bathrooms
YOUR MAMAS NOTES: Good grief! We suggest y'all grab a smidge of your favorite mood stabilizer—we're already on our second gin & tonic—and steel yourselves for this one, butter beans. With houses and apartments at the highest of the high end in both Los Angeles and New York selling like water in the desert it seems like everyone with a trophy property—or a property they think is a trophy—wants on the high-priced real estate bandwagon.
Petra Ecclestone (in)famously plunked down $85,000,000 last year for Candy Spelling's 56,000 square foot faux-French-something pile in Los Angeles where rumors have begun to circulate on the real estate gossip grapevine that billionaire widow Dawn Arnall and financier Jeff Greene both want $150,000,000 for their baronial, multi-acre estates, hers in Holmby Hills and his up off Coldwater Canyon in Beverly Hills.
In New York City, L.A.-based billionaire David Geffen just dropped $54,000,000 on Denise Rich's titanic, 12,000 square foot Fifth Avenue duplex, international casino tycoon Steven Wynn dumped a stroke-inducing $70,000,000 on an elegant duplex on Central Park South and Hamad Bin Jasim Bin Jabr Al Thani—the Prime Minister of Qatar and the very same fella who was (allegedly) nixed from buying two of reclusive heiress Huguette Clark's Fifth Avenue apartments due to concerns about his 2 wives, 15 children and extensive security detail and entourage—is widely rumored and reported to have coughed up somewhere above $90,000,000 for two full floors atop a still under construction building on West 57th Street.
Today, we first learned at the crack of down from our sleepless aide de camp Hot Chocolate, an eight-sided, three (and some) floor penthouse pad atop a Midtown Manhattan tower popped up on the open market with an international publicity assuring $100,000,000 price tag.
Property records indicate the wedding cake-shaped penthouse is owned by Steven A. Klar, a second generation, Long Island-based builder of middle-brow housing developments with yawn-spurring names like Ponds Edge in Muttontown, The Waterways at Moriches and Hidden Ridge at Scarsdale.
Property records we peeped aren't specific about what Mister Klar paid for the tower topping triplex but it does appear he's owned the place since 1994.
Current listing information shows the octagonal penthouse occupies the entire 73rd-75th floors—plus a wee bit of the 72nd floor—of Midtown Manhattan's City Spire building. The suburban (mc)mansion-sized penthouse measures in at around 8,000 square feet with another 3,000 or so square feet of wrap around terraces on two levels, according to listing details, with honest-to-goodness 360 degree city views. There are a total of six bedrooms and five full and three half bathrooms.
Listing information states the interiors were done by internationally renown interior decorator Juan Pablo Molyneux, whose own opulent Manhattan townhouse recently came up for grabs with a puffy $48,000,000 price tag. Really? Despite all the heavy-duty moldings, the inlaid marble and Parquet de Versailles-style hardwood floors, the lyre back Chippendale chairs and forest's worth of mahogany mill work, the day-core is just so painfully ordinary, drab and, yes, gravely comatose. These are adjectives rarely used when describing Mister Molyneux's more characteristically multi-layered and splendidly sumptuous work. It all looks like a supposed-to-be-really-fancy corporate apartment, luxurious but utterly devoid of personality. In Your Mama's humble and utterly meaningless opinion and with all due respect, this is not some of Mister Molyneux's best work, by far.
Anyhoo, the main living spaces, as shown on the floor plan (above) included with current marketing materials, features an octagonal foyer and adjoining reception gallery with inlaid green marble floor; six-sided and 40-foot long formal living and dining rooms; and an eat in kitchen with center island, butler's pantry, three refrigerators, direct access to the trash chute, and half bathroom. The floor plan shows extensive storage and closet space in the rear hall that runs between the kitchen and the media room where (the inelegantly and somewhat inconveniently located) access to the upper floors is via a staircase or private elevator.
A second, switchback staircase in the rear hall descends to a walk-in wine cellar and self-contained studio-style suite complete with separate entrance, bedroom/sitting room, two closets, galley kitchen and attached bathroom with wall of city-view windows. This is a perfect set up for a live-in staff person, aging relative, boorish house guest or bratty teenager.
The middle floor, ringed by a narrow terrace guaranteed to make even a daredevil's nether region clench and cramp with High Anxiety, has a bookshelf and closet lined central gallery around which spoke four bedrooms, each with private bathroom. One of the bedrooms is much smaller than the others (and located down the same window-lined corridor as the laundry room) and was probably intended for use by a live-in domestic worker. Two of the bedrooms are divided by what's labeled as a "Conference Room" on the floor plan but could easily be pressed into use as a shared sitting room.
The master suite, privately situated all alone on the top floor, includes a wide entry gallery, reasonable-sized bedroom, adjacent and very narrow sitting room with convenient refrigerator, and a giant bathroom all done in dark wood and green and black marble. A long, window-lined closet/dressing room bends around the penthouse's private elevator to a rear entrance. This is a most excellent situation for a resident who employs a valet or hairdresser who can discreetly enter the suite through the rear entrance in the closet, do their business and leave without ever having to enter the more intimate areas of the suite.
Probably this could be a magnificent if quirky penthouse but, for what it's worth—and it ain't worth a damn thing—Your Mama thinks this place needs to be gutted and completely re-worked to resolve some of the less than optimal circulation patterns. Anyone want to give it a go?
The dome-topped, mixed-use City Spire building stands more than 800 feet tall and offers residents of this 300-and-some units full service amenties such as full-time dooman, a concierge, fitness center with swimming pool, children's play room, an on-site underground garage and a ground floor Dean & DeLuca market for gorgeous if expensive gourmet groceries and prepared foods. For all that Mister Klar's coughs up a total of $19,472 in monthly common charges and real estate taxes.
listing photos and floor plan: Prudential Douglas Elliman
This is Houston? No Seagrass? No Slipcovers?
What? A house in Houston without seagrass or slipcovers and no shabby, faux antiques???? Seriously?
The new Luxe magazine, Houston edition, has the most gorgeous cover. It stopped me cold and I ripped it open, looking for the house that this beautiful check-laden room belonged to. If you are from Houston, you might have seen the article – but if not, I want to share it with you. The cover is a room in this house, below, which is so wonderful I couldn’t stop staring at it!
The Federal Style House near downtown Houston – could it be more charming or beautiful?
The most interesting fact about the house is who owns it – the dynamic designing duo of interior designer Michael Siller and his partner, rug designer and CEO of Hokanson Carpets, Larry Hokanson. Once learning these two were behind this white Federal style beauty, I’m wasn’t surprised at all. This is just the latest in a series of houses that they’ve lived in – and each has been a very special treat. This Federal style house and their previous one, a Neoclassical style house, are both the work of San Francisco and NYC based architect John Ike of Ike, Kligerman Barkley Architects.
The Summer Derby House
The Siller/Hokanson house is based on the 1794 Summer Derby House, built by Samuel McIntire, in Massachusetts. The Summer Derby house was moved in 1901 to Glen Magna Farms, which is today a popular wedding venue. Considered one of the finer examples of Federal style in the United States, the Summer Derby house is a National Historic Landmark. The resemblance to the Houston house is remarkable. If you look at the two houses, you can see that the corner urns are included in the Houston house, but the two large wooden figures of the shepherdess and the reaper were excluded. Other similar details are both houses are white with black accents and the arched window placements are the same as are the shutters and door. The main differences are the center window is much larger in the Houston house and the wing that juts out to the right side is unique to the Houston house. The fabulous picket fence and gate that surrounds the Houston property also sets it apart from the Summer Derby House.
While the exterior of the house is a rare look for Houston, the interiors are too. Houston is known for its slipcovers, light linens, and painted antiques, but Michael Siller definitely marches to his own fabulous beat. His personal aesthetic is far from what I call the “Houston Look.” He has a love of fine antiques – the finest there are. He loves color and pattern and delicate silks. And most importantly, he and Hokanson have a particular affinity for anything Russian – Royal Russian, that is. This love of Imperial Russia all started when Hokanson read the best selling biography Nicholas and Alexandra. I can totally relate. I read the same book and became consumed with the mystery of the Princess Anastasia who was purported to have escaped the execution that killed her entire family, including her parents the Czar Nicholas and Czarina Alexandra. For years – almost her entire adult lifetime – the Polish Anna Anderson proclaimed she was the missing Anastasia. Some relatives of the European Royalty families, believed her story and visited their “cousin” sporadically during her long life. Unfortunately for Anna, DNA testing became available - and after her death, she was proven to be a fraud. The real Anastasia’s bones along with her brother, were eventually found – separate from the rest of their family – and DNA also proved this. One of the great mysteries of the Russian Revolution was cleared up, thanks to modern technology. The story of the of the Romanovs, the Russian royal family, with their untold riches, glorious palaces and opulent lifestyle, along with the misery of the hemophilia which struck the crown Prince, is a great romantic tale of epic proportions. Since I too fell under the spell of the Romanov’s tale, I can understand how Hokanson, and then Siller, got hooked on everything Russian. Most exciting though, the two were fortunate enough to take their obsession a little further than most of us.
When designing their previous house – the Neoclassical one, Siller and Hokanson went to St. Petersburg’s State Hermitage Museum where they were interviewed for two days by curators in hopes of purchasing some reproductions of the royal furniture. The designing duo had a list of antiques from the Hermitage they wanted copied – but first they had to pass inspection to see if they and their house were worthy. The number of people who are in possession of these Russian reproductions is quite small, actually tiny, and includes European royalty. Siller and Hokanson, along with the plans for their house, passed the inspection and today are owners of exquisite furniture hand made and hand carved in the same exact manner and out of the same material as they were originally crafted. Besides these pricey reproductions, they have a large collection of Russian art work and antiques. They happily lived in their Russian inspired Neoclassical house for several years, before the bug to create a new house bit them. They spent several years with John Ike, fine tuning the plans for their new house – laboring over each and every tiny detail – and that house became the Federal style house seen in Luxe magazine.
For this new house, Siller changed up his color scheme. Instead of the more vibrant reds, bright yellows and forest greens of their former house, there is now a sea of gray, platinum and silver which Siller feels updates the look of the period antiques. But, have no fear, despite being primarily gray, there is nothing Shabby Chic or Rough Luxe about this house. Instead it is a house that is the height of elegance and rarefied taste.
Despite the changes in the color scheme, one design element didn’t change. Both houses that Ike designed for Siller and Hokanson are Piano Nobiles, with the main floor being on the second story. Additionally, both houses have intricate and extensive molding and classic detailing. One interesting note – when a prominent Houston couple toured Siller’s former house, they tried to buy it from him and Hokanson. At the time they wanted to stay put, so instead, Ike designed a Piano Nobile in the Georgian style, right next door – and Siller decorated it.
The two houses designed by architect John Ike. The one on the right, the Neoclassical styled house, is Siller & Hokanson’s first collaboration with Ike. The house on the left was built a few years later – and Siller did the interiors for that house too. As you can see, their former has a much dressier façade than the one they live in today. Read about the Georgian house in Architectural Digest HERE.
The Federal styled house is only two rooms deep. On the first floor there is the kitchen and guest room. On the main floor is the living room, with a solarium, and master bedroom. The dining room doubles as the grand entrance. Through a bridge – two studies are found over the garage – one for each man. The ceilings on the main floor are 15’ high which affords them wonderful views over the verdant landscape of their neighborhood.
I have photographs of both this new house from Luxe, along with their former house which was seen in Architectural Digest. First, we’ll look at the new, Federal Style house. Ready to go inside?
The Ground Floor:
You enter through the double black doors into the large European styled lobby. The entrance double as the dining room. Flanking the front door are the large portraits of the Czarina Alexandra and the Czar Nicholas - not seen – commissioned from the Hermitage Museum.
At the other end of the entrance hall are the two sets of doors from the Hermitage Museum. The doors are made of five different woods and were moved here from their previous house. Normally the chairs are placed around the walls rather than at the table. The chandelier is one of three from Russia. Notice the gorgeous moldings – they are incredible!
Here the chairs are set at the table. Siller and Hokanson had 12 of these chairs made –based on one they saw in Russia that had been made for Alexander 1. The Hermitage put provisions on the reproductions – each piece had to be the same exact size and made of same materials as the originals. This way, the new pieces would be exact copies.
The floors are white marble. Between the white columns is a wall of antiqued mirror. In front, is a carved stone urn. Notice the beautiful cabinet. What an entry hall! Behind the doors is the staircase and the kitchen and a guest room. The walls are a warm gray, with a yellow/green undertone as opposed to a cool gray with a blue undertone. I love the color against the white molding.
A close up detail of the exquisite doors.
Behind the wood doors is the stair hall which runs horizontally to the house. It’s hard to tell if it is lined with brick or that is wallpaper!
On the wall is a portrait of the Russian Crown Prince Alexis who suffered terribly from hemophilia. This untreatable, at the time, disease ran through many of the European royal houses which were populated with the children and grandchildren of Queen Victoria who was a carrier.
Past the stairhall is the kitchen. White marble and subway tiles, with European styled cabinets. The chairs are from Crate and Barrel, wow! Siller mixes high and low just like everybody! The light fixture is from Houston’s Visual Comfort aka Circa Lighting.
Looking towards the other view. Through the door you can see the entry hall/dining room with the portrait of Czar Nicholas. Great lamp on the island.
THE PIANO NOBILE LEVEL:
The first room shown is the gray living room on the Piano Nobile floor. The gilt & wood console is one of the pieces made by the Hermitage Museum. The chandelier is another reproduction from Russia, one of three in the house. The plate on the mantel is from Alexander I!! Wow. I love the French trumeau and the oil painting over the console. All rugs are by Hokanson, of course. Love the gray silk curtains. Be sure to notice the molding – it is amazing, especially the architrave over the doors. You can see the check room through the doorway. I have to say, this living room is prettier than the Green Room in the White House.
Looking towards the back of the room – the staircase and master bedroom are through the doors on either side of the sofa.
Close up view of the living room, showing a collection of modern art.
The living room is so elegant and serene. Beautiful!
My absolute favorite room is the solarium! Taupe check from Marvic covers all the French antiques. The walls are papered in a birch tree print. The plates on the wall are from a set of 16,000 from 1820 – part of a Russian dowry!!! So beautiful!!! This room leads off the living room and is at the front of the house where all the beautiful arched windows are!
On the day bed, I spy a pillow from Restoration Hardware – I know because I have it too. Aww, me and Michael are just so alike!!! (I wish!!!!)
These two French corner slipper chairs are the cutest things I have EVER seen!!!! This is the front of the house – where the center arched window is. It overlooks the front yard and street.
I would be right here, 24/7, with my laptop. Maybe my favorite room ever!!!
The master bedroom on the second floor is taupe gray. Notice the medallions on the crown molding. The oriental chest on the right is beautiful! The portrait is of a Russian royal Princess.
Another, brighter picture of the bedroom. The curtains are in such perfect proportion to the tall ceilings, as is the bed canopy. Siller is a master at details and execution.
A vignette in the bedroom – with two of the Russian Hermitage chairs around an antique desk. Notice the beautiful frames on the paintings.
Over the garage wing, each owner has his own study. Hokanson’s shown here is an octagon while Siller’s is in an ellipse shape. Notice that magnificent globe!!! The portrait is of a Russian guard. No pictures of Siller’s office, unfortunately. The chandelier is the third reproduction made by the Hermitage Museum. The golden color on the upholstery is inspired by the Russian palace.
Of course, writing this story made me want to revisit the magazine stories about their previous Ike house – one was in Architectural Digest – and the other in Gloss. Also, I had the original pictures from the real estate sale which I showed on my blog – my first year - 2007.
Google Map: Close up of the Neoclassical white house, the former house of Siller and Hokanson. It is a Piano Nobile, with the main floor on the second level. This house is certainly more formal than their current one. It also appears to be a lot larger.
WOW!!!! The colors in this Neoclassical styled house are much brighter than in the new house with its grays and platinums. Here the living room, on the second level, is all red and gold. Though it resembles the Russian palaces, the elegance and fine antiques remind me more of the Red Room in the White House! Again, Hokanson rugs throughout. Do you notice any of the same pieces of furniture from their new house? The gray trumeau, the mantelscape, the chandelier, the chinoiserie tea table – are all the same, as are the French chairs and sofas. Notice the gorgeous molding in this room! How different it all looks in the gray silks. Which do you like better – the red version or the gray? BTW, Hokanson Carpets has designed a rug for the White House.
Looking the other direction: here you can see the gorgeous architecture – the curving stair overlooks the living room separated from the hall by four massive columns. Isn’t this room gorgeous? Look how high the ceilings are! It’s so elegant. I will say – seeing the elegant staircase makes me miss one like this in the new house. This staircase curves through 3 levels. Just stunning.
Looking from the stair lobby into the living room – this picture looks so much darker, but I do think the reds are more vibrant than they look here. You can see the stairs reflected in the trumeau over the fireplace. I bet this was an especially gorgeous room at night. Notice the two portraits of the Czar and Czarina which are now in the entry hall of the new house.
Looking through to the dining room.
The dining room has the commissioned reproduction chairs – upholstered in deep Russian royalty gold. The chandelier is one of the three made in Russia. This is one of my favorite rugs!
The green check library. The portrait above is the Crown Prince Alexis.
The other view of the study. That’s an old Russian uniform.
The master bedroom is filled with French antique. I might prefer this version to the new house. I like the browns. Pretty ottoman.
I hope you have enjoyed this look at the interiors of Michael Siller and the rugs of Larry Hokanson! It’s so nice to see a Houston house that isn’t just seagrass and slipcovers for a change!!!! The Luxe issue is now online if you want to read it HERE.
Be sure to visit Michael J. Siller Interior’s web site HERE to read the various magazine articles and see more photographs from his portfolio. Also, be sure to visit his Facebook page – I found several pictures of the house there and there are lots more!!! HERE.
To visit Hokanson Carpets – go HERE.
To order the biography that inspired Sillers and Hokanson’s obsession with Russian Royalty – click on the title at the right, below:






