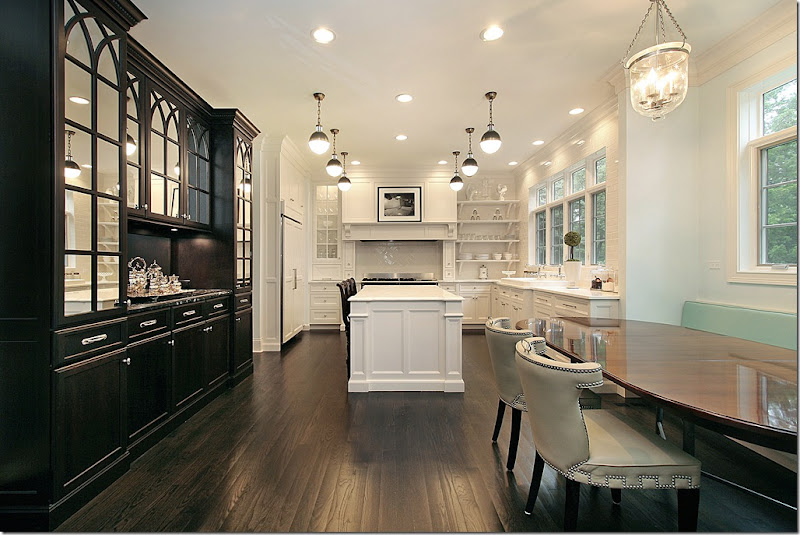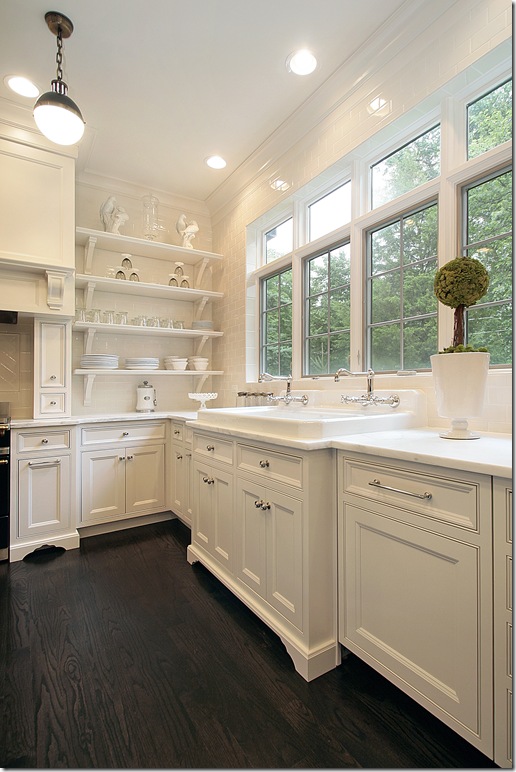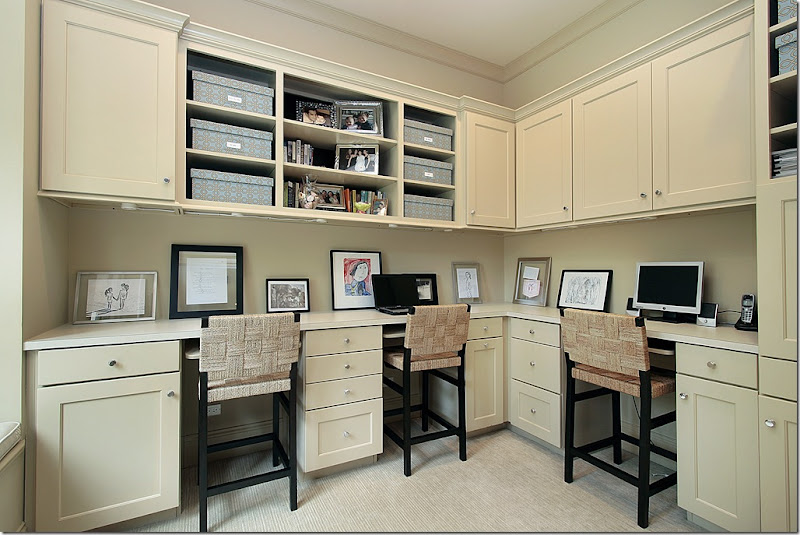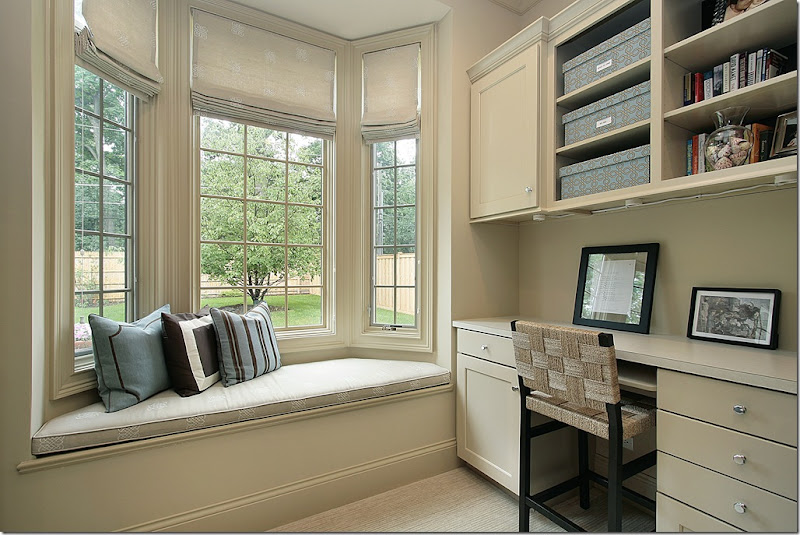It isn't news that thrice married musician Billy Joel is about to be thrice
dee-
vorced from Katie Lee, his much younger foodie wife of five years. It's also not surprising, as is so often the case when the marriages of high profile people swirl down the
terlit of fizzled and failed fidelity, that Mister and soon to be ex-Missus Joel have put a few plum pieces of their fat real estate portfolio on the block.
In the case of Billy and Katie, it's two side by side ocean front properties in sleepy but seriously swank
Sagaponack, NY that they bought in 2007 for a combined, head spinning and almost unimaginable $28,385,000...in cash. That's run bunnies, property records indicate Mister Joel paid for both of his Gibson Lane lovelies in cold, hard cash. Just the thought of that makes Your Mama go all slack-jawed, blurry eyed and weak in the damn knees.
The unlucky in love piano man listed the properties in mid-August of 2009 and the news was first
reported–we think–by the peeps at
Page Six in the
New York Post. At that time, the actual
listings had yet to hit the
interweb so in a fickle moment Your Mama decided we didn't want to write about the properties. Besides, we figured,
everyone else had already
done it. But then, capricious minx that we are, later decided the children might like a wee peep at how the truly, madly, wildly rich shack up in the
Hamptons.
Both Gibson Lane properties have now been hoisted onto the open market with individual asking prices of $22,500,000 and $12,500,000 adding up to a constipation making and combined total of $37,000,000. Let's look at them separately since, likely, they'll be purchased that way.

SELLER: Billy and Katie Lee Joel
LOCATION: Gibson Lane,
Sagaponack, NY
PRICE: $12,500,000
SIZE: 3 bedrooms, 2 bathrooms
DESCRIPTION: Oceanfront Cottage in
Sagaponack Village with 145 ft. of glorious beachfront. Three bedrooms and two baths define an easy, carefree summer style on 1.2 acre property. Move in as is or use expansion potential to create a custom seaside escape.
YOUR MAMAS NOTES: According to property records, the least expensive of the two Gibson Lane properties was purchased in November of 2007 for $11,635,000. Listing information shows the shingled "cottage" sits on a 1.2 acre site that stretches 145 feet along the beauteous beachfront and includes a private stair down to the wide, sugar sands of the once dog-friendly now not so dog friendly Gibson Beach. Neither listing information nor property records Your Mama accessed reveal the square footage of the modest and quintessential beach cottage but they do indicate there are three bedrooms and two
poopers.
From the looks of things, Mister and the soon to be ex-Missus Joel have done little more to the cottage than slap some white paint on the walls, the floors and every other flat surface, add some
Carrara marble to the counter tops and sparsely furnish the rooms with a twin bed or two, a leather club chair, a wee tee-
vee, a big carved wood boo-fay for storing the Scrabble board, and a gold velvet sofa. Heaven knows Your Mama can get behind the campy, retro-
sheekness of a gold velvet sofa, but we're thinking this might not have been the best choice for this house which, according to listing information, lacks central air conditioning. We are well aware that air conditioning isn't often needed when you live this close to the ocean, but
hunnies, just imagine trying to get comfortable on that spongy, gold velvet thing after a dip in the roiling waters of the Atlantic, with sand in your suit, on a sweltering and humid summer afternoon afternoon. Oh, hell no.
None the less and "day-core" aside we rather love this place. Yes, that's right, we l.o.v.e. it. It reminds Your Mama of our very first rental shack in a kooky community of quirky water front shacks on the North Fork of Long Island that we shared with our
lezbian ladee pals The Chicken, Flower and
Joneetha back when we were all young, nubile and on the make. That's the North Fork folks and absolutely not the North Shore which are really two quite different places.
Anyhoo, although we are not–nor will we ever be–in the market for a twelve million clam
shackety-shack in the
Hamptons,
iffin we were, this is not so far from what Your Mama and the Dr.
Cooter would be after. We don't need nor care for all the amenity laden 10,000 square foot "beach houses" that line many of the shady lanes of the
Hamptons and cosset their owners in the lap of luxury. This puny place is, in truth, just enough space for a beach house for Your Mama, the Dr.
Cooter, our two long-bodied bitches Linda and Beverly who love to frolic in the surf and perhaps even our mean
ol' pussy Sugar who, generally speaking, does not appreciate the beach. As for our sunshine hating house
gurl Svetlana, well, we'd have to put her up in a fancy motel with gourmet room service in order to keep her from sneaking into our bedroom in the middle of the damn night to cut off all our hair as punishment for all the sand we'd surely tramp into the house.
But, as usual, we digress. Most
hoity-
toity,
nouveau riche Hamptonites probably see this listing, as pricey as it may be, as land value only, simply a flat lot on the beach in highly desirable
Sagaponack where they can erect a hotel sized house with 10 bedrooms, 149
terlits and a golf simulator in the basement.
Ack! It would really be nice if for once some ridiculously rich person and in an act of rare residential restraint did little more than make a few necessary updates to this sweet shack. If we were the betting type, and we're not, we'd bet our long bodied bitches Linda and Beverly a massive shingled number with some dumb name like Ocean's Rest will soon loom over the shore. Just look at what that Ira
Rennart fellow did down the beach with his 100,000 square foot, 29
pooper Italianate palace. So, sadly, goes the
Hamptons.
Listen children, we are in desperate need of a root beer, a nerve pill and maybe even a rather stiff gin and tonic to quell this throbbing headache being visited upon us like an unannounced relative so you're just going to have to check back later for our take on the second, larger, and much more expensive
Hamptons hideaway that Mister and soon to be ex-Missus Joel had done over by nice, gay decorator Nate
Berkus and have on the market for $22,500,000.
LATER SAME DAY: We are back thanks to the assistance of the Dr.
Cooter, the miracle of modern medicine, and the bracing effect of a little early afternoon gin and tonic. Onward we push...

SELLER: Billy and Katie Joel
LOCATION: Gibson Lane,
Sagaponack, NY
PRICE: $22,500,000
SIZE: 5,742 square feet, 4 bedrooms, 6 bathrooms
DESCRIPTION: ...Residence has been expertly renovated in 2009. Tastefully decorated by Nate
Berkus, the main house is turn-key complete. Terraces on both levels guarantee breathtaking views of stunning
Sagaponack land and seascapes...
YOUR MAMAS NOTES: Property records reveal that in June of 2007 Mister Joel and the soon to be ex-Missus Joel forked over $16,750,000–in cash–to the Oscar nominated actor Roy
Scheider who has since gone to meet his big director in the sky. Given that the property is currently listed at $22,500,000 it would seem Mister Joel is not only trying to recoup his cash and costs for renovations but to make a few million extra too.
Records show the unassuming and pleasantly haphazard looking but still quite large 5,742 square foot shingled residence sits on a flat, 1.44 acre parcel and listing information states the property has 145 feet of ocean frontage. The 4 bedroom and 6
pooper house was designed as an upside-down house which means the public rooms are on the second floor and the bedrooms on the ground floor. This sort of set up is a bit unusual and Your Mama's momma absolutely
hates this kind of thing because it means having to schlep groceries up a flight of stairs. But grain of salt chickens because Your Mama's momma can not bear the thought of anything that even resembles exercise.
Larhd have mercy children, when we were just knee high to a grasshopper we remember our dear mother getting all dolled up in leotards, leg warmers and lipstick claiming she was going to the gym to "work out." She'd come home an hour later looking exactly as she did when she left, not a curl out of place, not a bead of sweat to be seen. Come to find out her "work out" consisted of laying on a bunch of tables with automated moving parts which lifted her arms and legs in a way as to mimic exercise but not in a way as to actually be exercise.
'
Tis true but we digress yet again. Let's get back to this upside-down thing. The reason it sometimes makes sense to have the living room upstairs and the bedrooms down is so that everyone who occupies or visits the property can take full and better advantage of a bewilderingly beautiful view from the highest perch possible. And if y'all think about it, it makes perfect sense because what damn person needs a view of the ocean when they're asleep? Nobody, that's who.
The first floor of the larger of Mister and soon to be ex-Missus Joel's two Gibson Lane Beach houses contains, according to listing information, three bedrooms each with a private
pooper. Also on the first floor is the master bedroom which has a large brick fireplace and which Miss
Berkus has worked over in muted shades of sand with brilliant punches of orange and
kelly green. Because we love the color–we love almost anything orange–we'll give that orange fabric draped over the side table a pass which is usually a no-no in Your Mama's big book of decorating dos and don'ts. However, were we ever to visit this house Your Mama would need to figure out a way to discreetly take that tangerine colored, high backed velvet sofa home in the
faux Louis
Vuitton Keepall we got on Canal Street in New York City back when you could still buy that fake designer crap openly, right on the damn sidewalk.
The master bath, which looks quite commodious, has a fireplace and a large trough-like soaking tub, is entered through a pair of pocket doors that appear to be perforated (or maybe painted) with an Asiatic flower-like pattern. Since we've never been invited to Mister and soon to be ex-Missus Joel's beach house on Gibson Lane–and why would we be?–it's unclear to us the purpose of the room outside the bathroom with the simple yet wonderful
trompe l'oeil paint treatment on the walls but we're going to pretend it's another of soon to be ex-Missus Joel's fab dressing rooms (see below regarding the former couple's New York City townhouse).
Nate
Berkus, the nice, gay decorator responsible for day-core here, has had all the walls blown out on the second floor and the architecture of the sharply peaked wood beamed ceiling exposed which gives the aura of a beach house but all the drama and volume of a loft. We like. The living room stretches the entire width of the house, has not just one but two wood burning fireplaces, several seating areas and a long wall of French doors that open to an ocean side terrace with long, spine tingling views up and down the beach. In the center of the house is the dining room furnished with an eclectic mix of antique this and
thats including an egg-shaped
crystal and gold chandelier. It's not what we'd put there, but it's really good in a pack-a-day, divorcee-with-a-past who lives alone in her ranch style house professionally decorated in 1972 sort of way.
Anyhoo, behind the dining room is the rather too wide kitchen–it looks like a long way to carry a pot full of pasta from the stove to the sink–all done over in white subway tiles with gray grout and stainless steel cabinetry. Honestly kids, we're kind of over stainless steel cabinetry. Actually we've been over stainless steel cabinetry for years so it's a bit disappointing and surprising Miss
Berkus made such liberal use of them here. Our violence prone house gurl wants to slap Miss Berkus silly for this and she isn't even responsible for keeping those cabinets finger print free. None the less, the mac daddy Wolf range with that industrial hood gives Your Mama goose bumps and we love a kitchen without overhead cabinetry as long as there's plenty of under counter storage and a generously over-sized pantry, preferably the walk-in variety.
Also on the second floor is a library/home office with built in book shelves, a 1930s style upholstered chair that we have a sneaking suspicion might be a recliner, and a slim, glammy mirrored desk which we'd love in the right circumstances but not in this one. That globe light in a cage chandelier, on the other hand, made us pee in our pants a little, in the good way.
The wood floors on the second floor have been whitewashed and then given a David Hicks-
ish honeycomb pattern paint treatment in a slightly darker, grayish tint. We like this idea in theory, but not so much in the execution. It actually looks amazing in the living room where the background appears warm but it looks washed out, unnecessary and bordering on decorative overkill in the kitchen. Your Mama hates to say that because, generally speaking, we think Miss
Berkus is quite talented and knows how to put a
mixy-
matchy room together like the professional he is. But we speak our mind, so that there is Your Mama's mind about the paint treatment that poor wood floor has been made to endure. Maybe it's just the light in the photographs and this actually looks like an impeccable stroke of genius in real life. Could be.
Listing information also reveals the property also includes a two car garage and a separate studio annex with a loft area perfect for that live in house gurl you don't trust in your home after you've turned out the lights and gone to bed. Listing information also indicates there is a usable variance for a swimming pool on the east side of the property. Is there anything more dee-luxe than a swimming pool with an ocean view? And if you're spending twenty million or so for a beach house, what's another few hundred grand to shore up the dune and sink a pool into the ground? Pennies babies, pennies.
Although not quite in the league of prolific property collector
Nic Cage, Mister Joel is quite the real estate maven in his own right. In addition to the two ocean front houses on
Sagaponack, his portfolio bulges with a 14,000 square foot waterfront mansion on the natty and
nabobish North Shore of Long Island. This property, bought in 2002 for $22,000,000, is where the May-December duo got hitched in 2004 and which they listed for sale in 2006 with a spine tingling asking price of
$37,500,000. The property has since been taken off the market.
The couple also picked up a
townhouse in New York City's celebrity stuffed West Village which they had all did up and done over by Nate
Berkus who installed a glowing, glam and surprisingly delicious gold leafed dressing room. It is widely
presumed the soon to be third ex-Missus Joel will receive the townhouse as part of her settlement. Shortly after marrying, the couple also forked over $13,500,000 for a 7 bedroom and 8
pooper getaway on La
Gorce Circle in Miami Beach.
Prior to wedding the current soon to be ex-Missus Joel, Mister Joel purchased and lived–at least part time–in a not particularly private house in downtown Sag Harbor, NY where he often hides in plain sight surrounded by 20 or more vintage motorcycles. The rather public location sounds strange until you realize it sits directly across the street from his private marina where he stashes his 36-foot boat, the
Alexa. Since the demise of his most recent marriage, Mister Joel has been spending a lot of time in his Sag Harbor house where in July he was
reported to be entertaining the age appropriate former soap actress Alex
Donnelley.
Miz Donnelley, the sacrificial rebound lamb, seems to have been
replaced by a new and much younger
ladee named Deborah
Dampiere. Just last night, on the 22
nd of September 2009, Mister Joel squired Miss
Dampiere to the Metropolitan Opera's opening night of
Tosca, the curtain call of which was
vociferously booed by all the glittered up socialites, culture vultures and rich people who get dressed up and attend things like opening night of
Tosca at the Met. But that's really another story for another blog.
Now then, as
Belma Buttons and
Tovah McQueen would say, we are through.




![[Snap2291.jpg]](https://blogger.googleusercontent.com/img/b/R29vZ2xl/AVvXsEhdx9Oe9xUMczUZNOnZmHKWCTnj7Wfpv71bEtj_I8puxMoR-Upmmeds7DE00Y4Dzps8esmOAkXxNEpXHMXnFomirT9pD2Vd2dNvAUDUlLGAAiUfUYgNmkqUC-ixadXj3Dbwnej7T5st66iw/s1600/Snap2291.jpg)
























