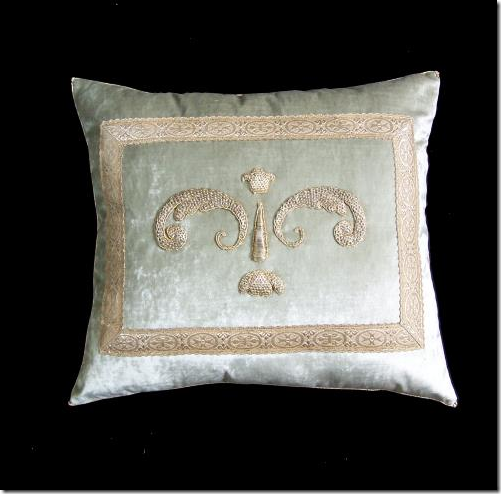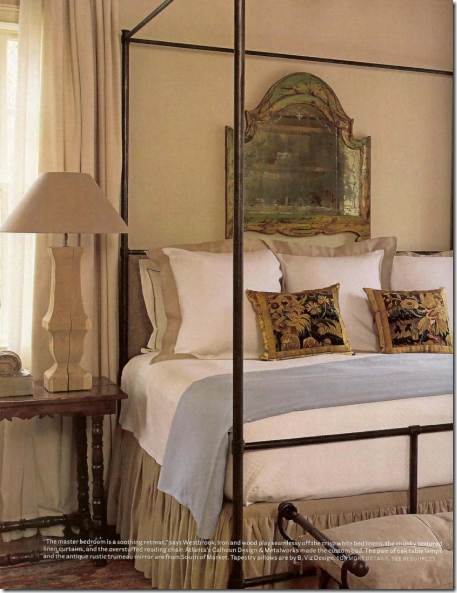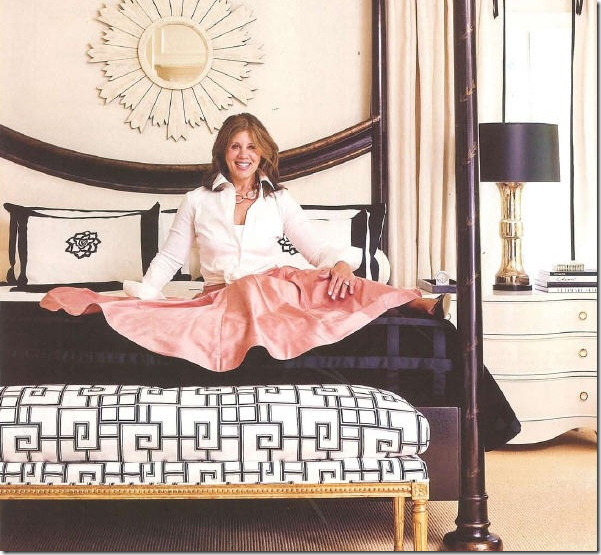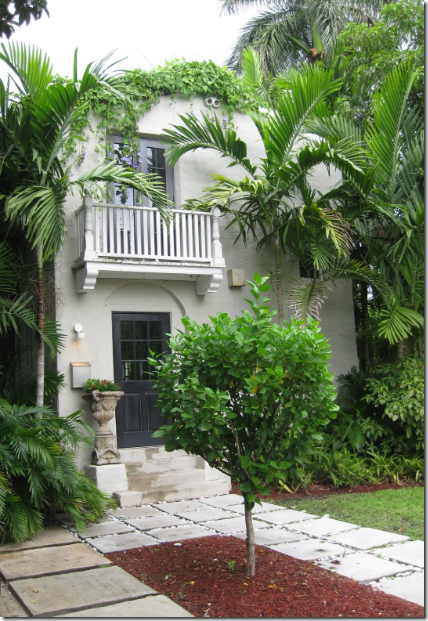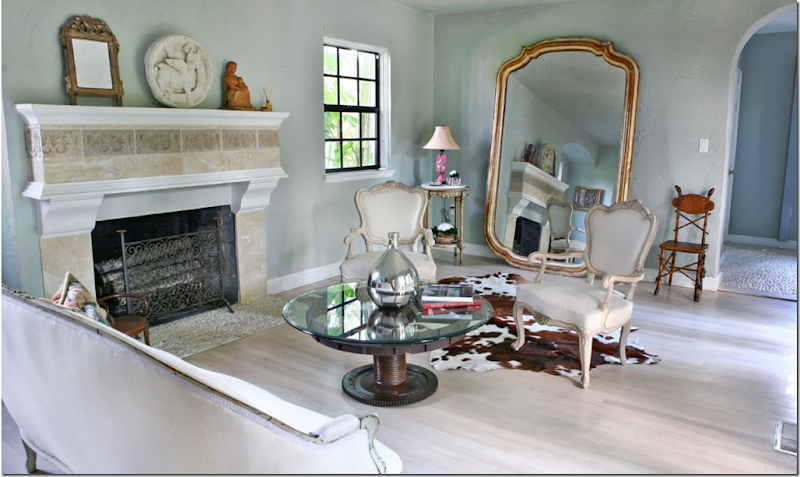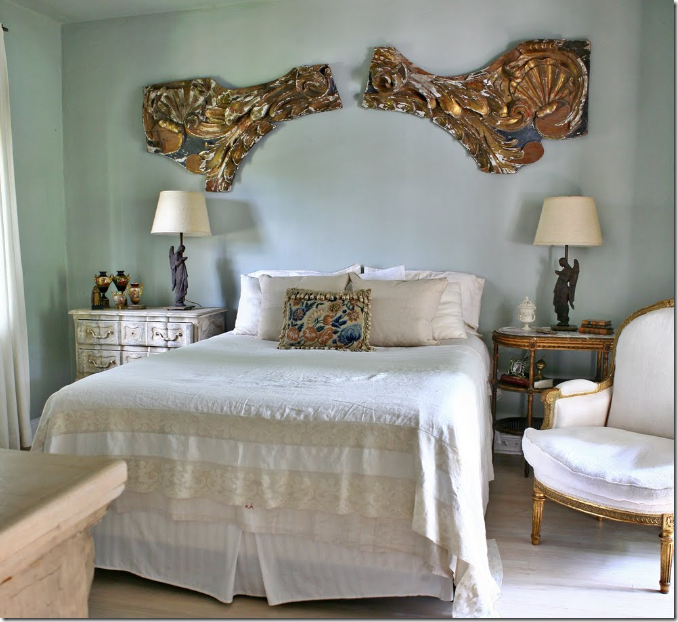Readers of my blog know that I am personally pillow challenged. For clients – I have no problem picking out pillows – and rarely even give it a second thought. For myself - it’s a totally different story. When I bought a new sofa a few years ago – I began a long search for pillows: an embarrassing number of sets passed through my doors and out again at an alarming rate. There were the striped cotton ones, the gray and white toile ones, the feed sack ones, the silk velvet tiger ones, until finally – I settled on the Oly Studio zebra ones – which I loved. That is, until I moved my zebra rug downstairs and it all became just too – zebra-y. I wrote about my pillow issues HERE and many readers weighed in with their opinions of what I should replace them with. There were some great suggestions and in the end, I settled on a deep pink linen to match the suzani throw (a lot of readers had suggested this.) That is until I changed my mind – and decided on a deep brown velvet (another reader idea.) The latest from the workroom is they are currently making up both colors, one for summer, and one for winter. I’ll keep you posted. I had thought the subject of me and pillows was finally over for good, until now. I’m totally afraid I might change my mind yet again, when Rebecca Vizard rolls into town this next week with her entire stock of fabulous hand made, antique pillows. Oy.
 Becky Vizard surrounded by all her beautiful pillows.
Becky Vizard surrounded by all her beautiful pillows.
Vizard owns B.Viz Design which makes all different kinds of hand made pillows using beautiful antique textiles such as tapestries, suzanis, and vintage Fortuny. There are also embroidered pillows, appliquéd pillows and stump work pillows – the thread actually becomes three dimensional. Vizard lives and works at Locustland Plantation in St. Joseph, Louisiana, where her studio looks out over a picturesque cotton field, pecan orchard and Lake Bruin. She is an important figure in her tiny, impoverished town – employing many of its Delta women to stitch the antique textiles into true works of art. B. Viz Design was born when interior decorator Vizard couldn’t find what she needed for a project. On a hunt, she found some antique textiles and bought up the lot – creating pillows out of it. Gerrie Bremermann of New Orleans was an early devotee who carried the goods in her Magazine Street store. The big break, though, came when Neiman Marcus discovered Vizard and ordered her pillows for all their stores. The business has been growing steadily ever since. Becky is always on a search around the globe for her priceless textiles and her collection is extensive. Some pieces, such as the fragile ecclesiastic textile fragments are held onto for many years until she finds the perfect trim to accompany it.
An 18th century metallic applique and trim applied to a pillow made of soft aqua colored velvet.
Vizard works with top interior designers around the country and her pillows appear in more magazines than you can count. She is bringing her inventory to Houston this Monday, November 2nd through Wednesday, November 4th to one of my favorite haunts – Watkins Culver. Her pillows are so beautiful – and quite tempting! I’m sure I will be in big trouble here when I see all the pillows together. Help!!!!
A chocolate and white Fortuny is classic.
Accompanying Becky to Watkins Culver will be her good friend Ann Connelly whose twenty-year old art gallery, Ann Connelly Fine Art, is located in nearby Baton Rouge, Louisiana. Connelly will be bringing an assortment of fine French and Italian school drawings, as well as some contemporary works. Connelly started her gallery with the antique works on paper – traveling to Paris several times a year in search of art to present to local interior designers. Her business has continued to grow through the years, and today, the gallery is over 3400 sq. ft. Along the way, Connelly moved into contemporary works – her gallery now has a roster of over 30 artists. She sells to the public but continues to concentrate on providing decorators with art for their clients. Ann still travels extensively, as Becky does – and the two now often do so together, having recently returned from Venice.
Ann Connelly Fine Art specializes in both contemporary and antique works.
If you are in Houston this coming week – be sure to drop in at Watkins Culver and see Vizard’s and Connelly’s art work! Details of the event are at the end of this post.
A few of my favorite designs, this vintage Suzani pillow, of course! These pillows would actually look great in my family room. Oh no!!!
Blue and white Fortuny – these pillows would be so pretty on a white slipcovered sofa with apple green walls.
This Fortuny would be beautiful in a bedroom or on a living room sofa.
The tapestry remnant pillows are gorgeous. Like these.
And these – wonderful for a chair.
There is a nice sized selection of antique appliqué pillows.
A beautiful antique damask pillow with trim – so pretty on a living room sofa.
How fun! Antique suzani stockings. There are also little pillows for wedding ring bearers – and a host of other soft ornaments.
B.Viz Design pillows have been featured in dozens of interior design magazines. Many of the pictures are quite well known – see how many you recognize. Here, Vizard’s pillow made the front cover of Veranda.
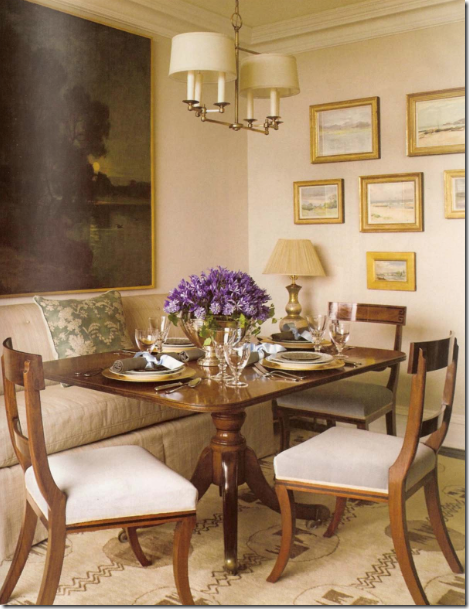 In this well known photograph, a pillow for Phoebe Howard.
In this well known photograph, a pillow for Phoebe Howard.


 One of the more popular rooms on the blogosphere from two years ago – Fiona Newell Weeks.
One of the more popular rooms on the blogosphere from two years ago – Fiona Newell Weeks.
The pillows made it on this bed from Mary Evelyn McKee.
And on this bed by Barbara Westbrook.
 A large B. Viz pillow in Southern Accents for Phoebe Howard.
A large B. Viz pillow in Southern Accents for Phoebe Howard.
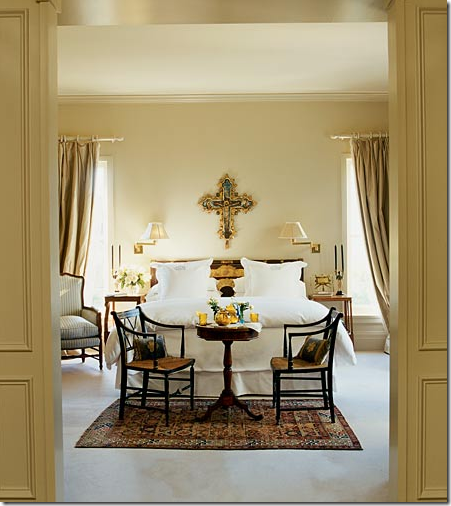 Another well known photograph – two pillows rest in the front chairs. Gerrie Bremermann.
Another well known photograph – two pillows rest in the front chairs. Gerrie Bremermann.
 Charles Faudree is another fan.
Charles Faudree is another fan.
 Yes, B. Viz is in this famous photograph too!
Yes, B. Viz is in this famous photograph too!
Another cover story for House Beautiful.

Barbara Westbrook – in the Belgian House cover story in House Beautiful - used several pillows from B. Viz Design.

Joining B. Viz Design, art from Ann Connelly Fine Art gallery will also be at the show at Watkins Culver.
 Along with the framed works on paper will be some contemporary art work.
Along with the framed works on paper will be some contemporary art work.
Ann Connelly’s art studio is also featured in many magazine spreads. Here, the Vera Wang Couture Campaigne used a painting from the gallery.
 And, here too – more art work from Ann Connelly.
And, here too – more art work from Ann Connelly.
This charming living room features antique pieces on paper from Ann Connelly’s gallery.
 While this bedroom used a contemporary work of art from Ann Connelly Fine Art. Interesting curtain feature here.
While this bedroom used a contemporary work of art from Ann Connelly Fine Art. Interesting curtain feature here.
Information about the show at Watkins Culver. Call 713-529-0597 for more details.
B.Viz Design’s web site is HERE. Ann Connelly Fine Art’s web site is HERE.

