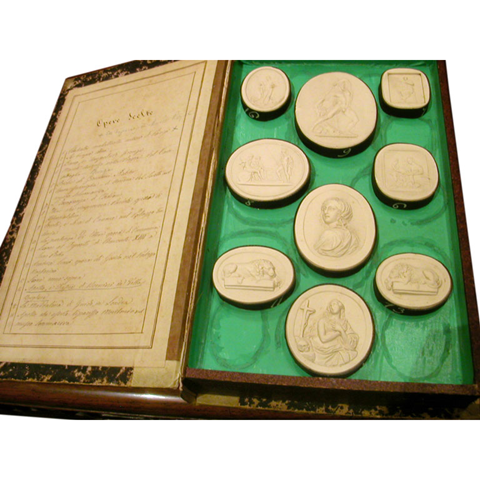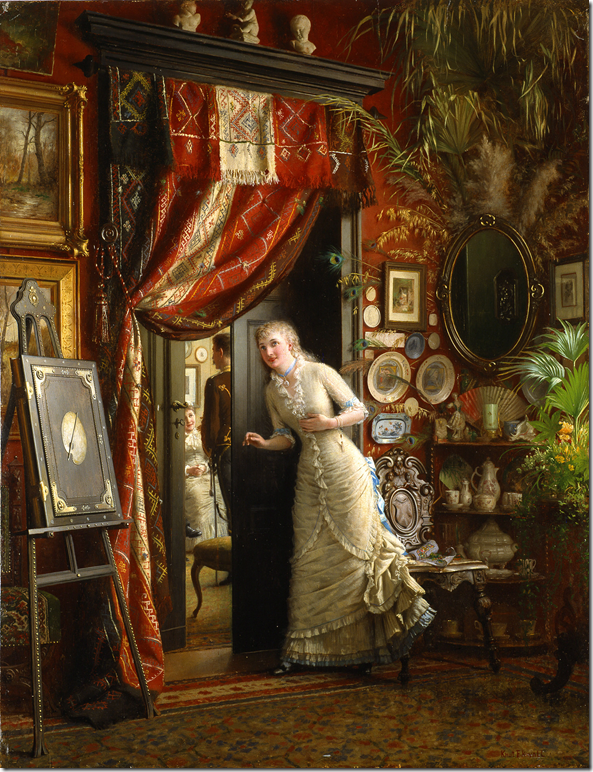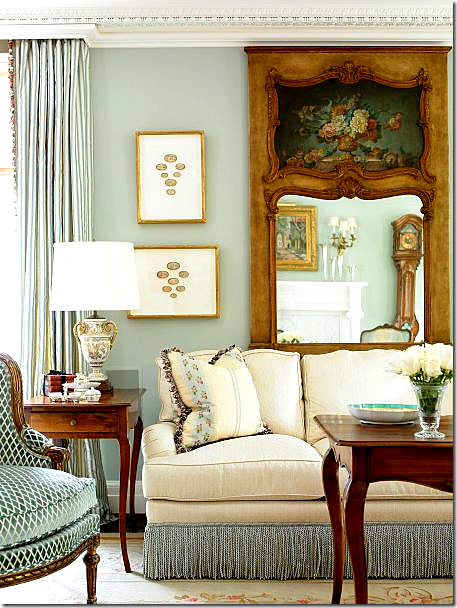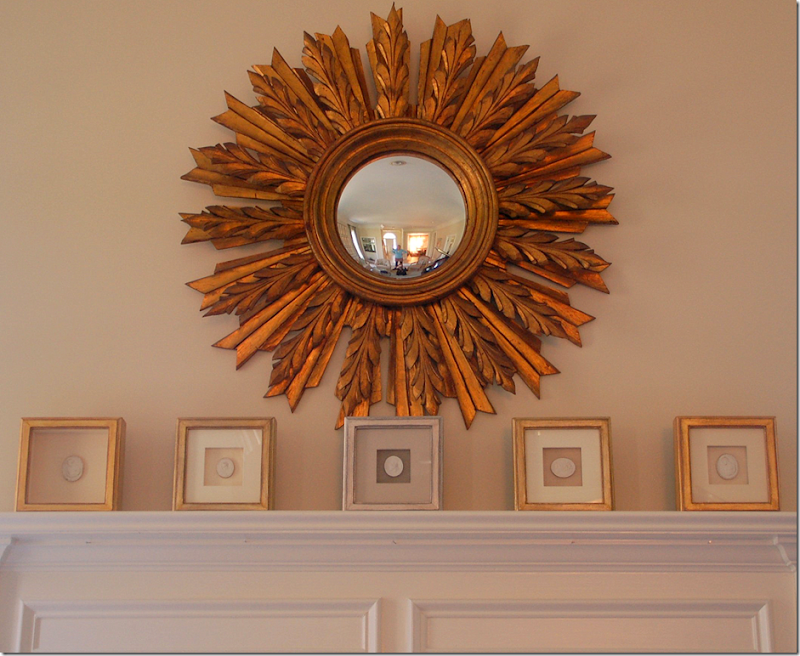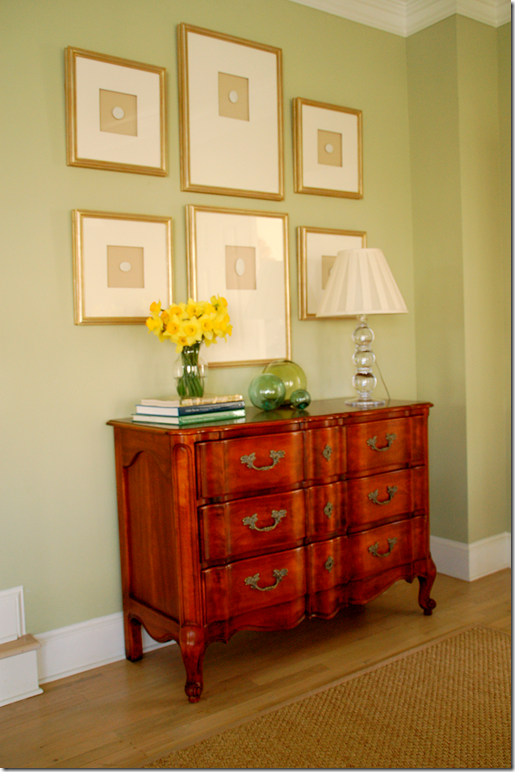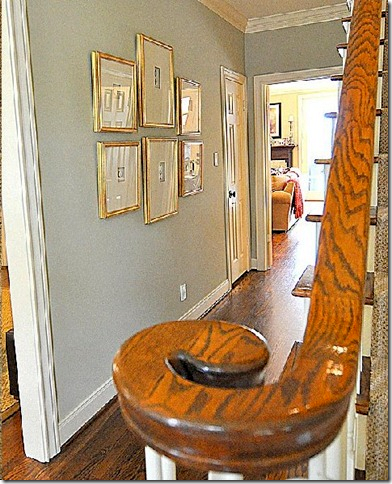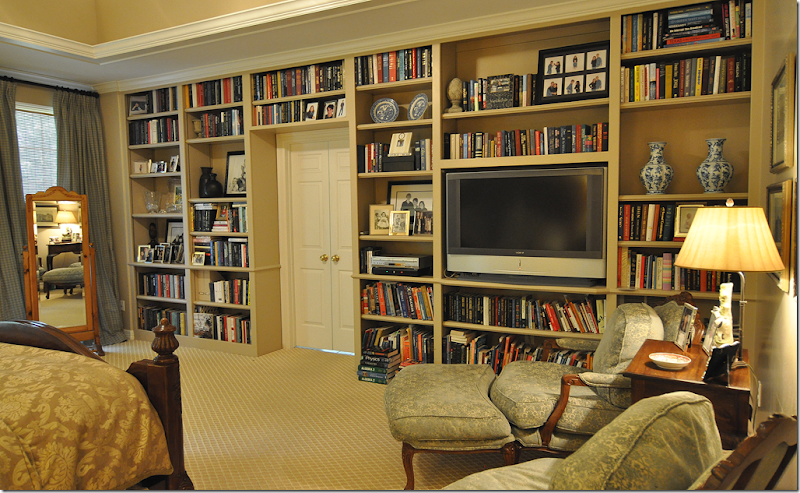 It looks like multi-billionaire Apple CEO Steve Jobs if finally going to get his new MacMansion.
It looks like multi-billionaire Apple CEO Steve Jobs if finally going to get his new MacMansion.It was recently reported that after a long slog and very public battle with architecture preservationists all obstacles preventing Steve Jobs from razing an historic mansion in Woodside, CA to make way for a sleek new residence have been removed.
The short of the real estate saga is that in 1984 Mister Jobs shelled out $2,000,000 to purchase a Spanish Colonial style residence designed by prominent California architect George Washington Smith. The house was built in 1925 for copper mining magnate Daniel Jackling and has always been known as the Jackling House. Although the tax man's records show the mansion measures just 5,500 square feet with 3 bedrooms and 2 poopers, most reports indicate the house has 30 rooms (some say 14 rooms), sprawls across about 17,000 square feet and includes a staggering 14 bedrooms and 13.5 poopers. We're not sure why the vast discrepancy in numbers nor do we have any idea which is a more accurate assessment of the home's size.
Anyhoo, Mister Jobs lived in the house with his family for about 10 years and later leased the property. It has sat vacant since the early naughts and due to conscious neglect the once beautiful house has become severely and depressingly dilapidated. The Apple Insider has amazing exterior and interior photos of the abandoned mansion taken a few years ago by photographer Jonathan Haeber.
In 2004 Mister Jobs was granted permission by the city Woodside to raze the residence but was immediately thwarted by architectural preservationists who sued to keep Mister Jobs from swinging the wrecking ball at the historic house. For the last 6 or 8 years Mister Jobs and the primary organization spearheading the campaign to save the house–Save Our Heritage–have been locked in a bitter battle. In July of 2010 after many law suits and more appeals Save Our Heritage withdrew their suit thereby allowing Mister Jobs to demolish the Jackling House in order to build his newer, smaller and more modern Barbie Dream House. While Your Mama sits on the same side of the fence as the architectural preservationists and thinks it's a terrific travesty to tear the house down, one must sometimes find a l consolation in just the tiniest shreds. Therefore, it should be noted that Mister Jobs' permit is contingent on a number of the architectural elements including an organ, flag pole and decorative tiles being removed and preserved.
Somehow the folks over at Gizmodo got copies of the plot plans and floor plans for the contemporary and shockingly modest home Mister and Missus Jobs have planned for the property. The long and lean house was, not surprisingly, designed by Bohlin Cywinski Jackson, the same architecture and interior design firm responsible for a good number of the Apple flagship stores as well as the colossal compound of Microsoft multi-billionaire Bill Gates in Bellevue, WA.
According to the floor plans, the Jobs' new house will measure just under 5,000 square feet and include a total of 5 bedrooms and, depending on how one counts, 2.5 or 3.5 poopers.
 The rectilinear residence contains two off-set low-profile volumes. The two masses are joined by a service spine that holds all of the bathrooms, the entry, and other household services. The master bedroom, situated just off the living room, include a private covered patio, a not particularly large pooper with separate terlit cubicle, and a single walk in closet plus what appears to be another standard depth closet or built in cabinetry. The four family bedrooms, located as blessedly far from the master bedroom as can be, share a single and very efficient pooper divided into three areas: An entry area with a double vanity flanked by two smaller rooms each with a terlit and a shower. There does not appear to be a bathtub in the house, which is just fine by Your Mama who does not care to sit in a boiling vat of our out body filth.
The rectilinear residence contains two off-set low-profile volumes. The two masses are joined by a service spine that holds all of the bathrooms, the entry, and other household services. The master bedroom, situated just off the living room, include a private covered patio, a not particularly large pooper with separate terlit cubicle, and a single walk in closet plus what appears to be another standard depth closet or built in cabinetry. The four family bedrooms, located as blessedly far from the master bedroom as can be, share a single and very efficient pooper divided into three areas: An entry area with a double vanity flanked by two smaller rooms each with a terlit and a shower. There does not appear to be a bathtub in the house, which is just fine by Your Mama who does not care to sit in a boiling vat of our out body filth. The site plan reveals that in addition to the modest for a billionaire main house located in roughly the same spot as the soon to be demolished George Washington Smith Spanish Colonial, the Jobs estate will include a detached three car garage with storage space, a swimming pool and adjacent pool house and a third building that may or may not be a guest house or home office area. The various structures are connected via a series of pathways that meander through the mostly flat oak tree dotted property.
The site plan reveals that in addition to the modest for a billionaire main house located in roughly the same spot as the soon to be demolished George Washington Smith Spanish Colonial, the Jobs estate will include a detached three car garage with storage space, a swimming pool and adjacent pool house and a third building that may or may not be a guest house or home office area. The various structures are connected via a series of pathways that meander through the mostly flat oak tree dotted property.UPDATE: As it turns out, these are preliminary and date back to 2009 when they were submitted as part of an environmental impact report. That means that Jobs' new house may or may not be this size and shape. Also revealed is that Jobs owns the property next door where, one presumes, the extensive staff required to run his life will be housed.
Exterior image: Jonathan Haeber for Apple Insider
Floor plans: Gizmodo




