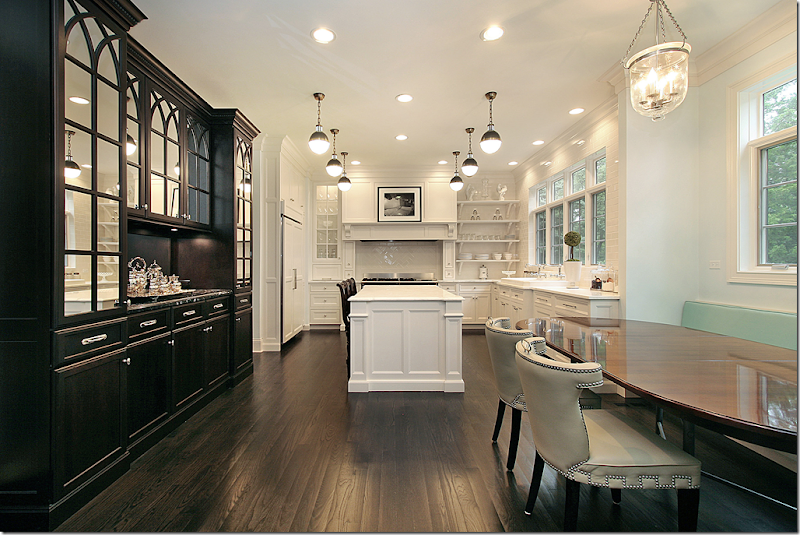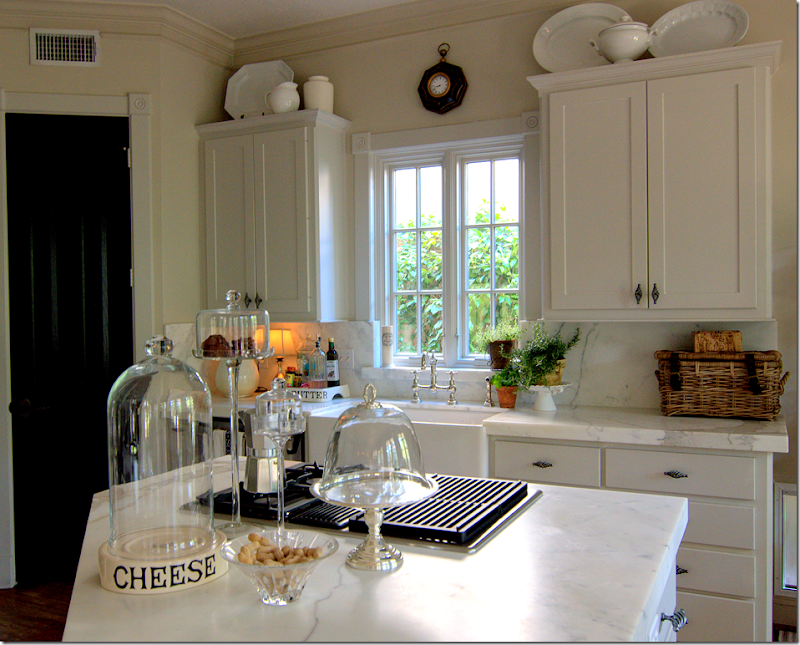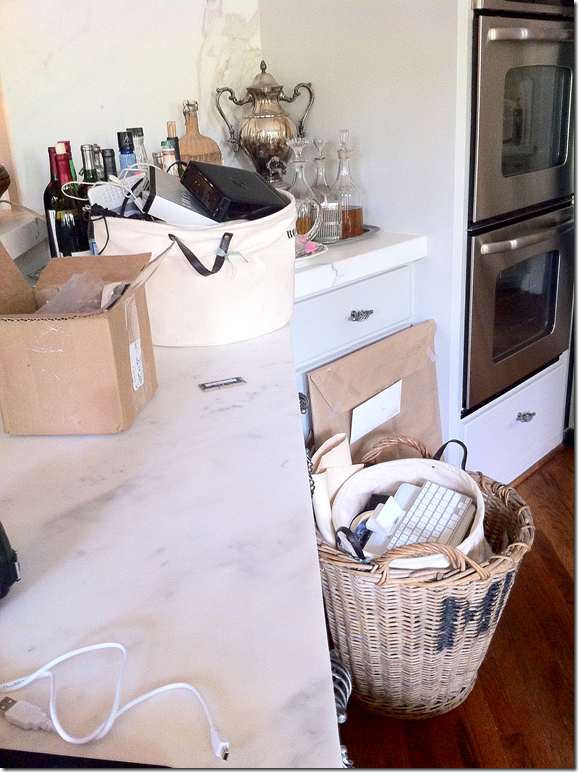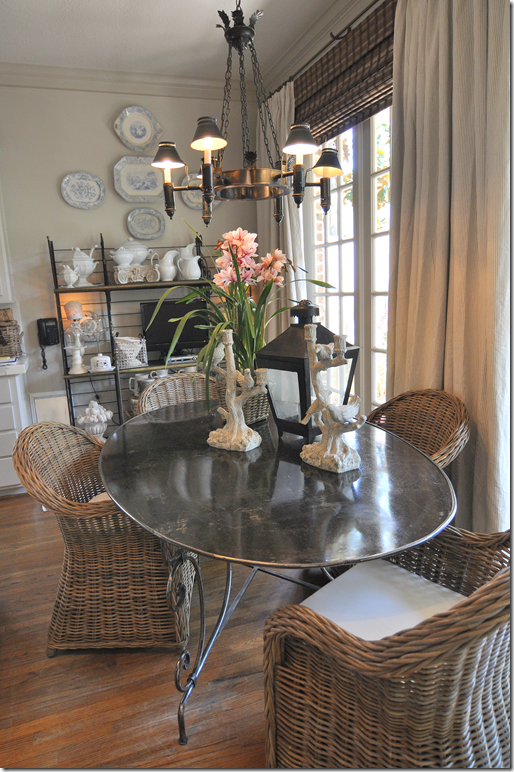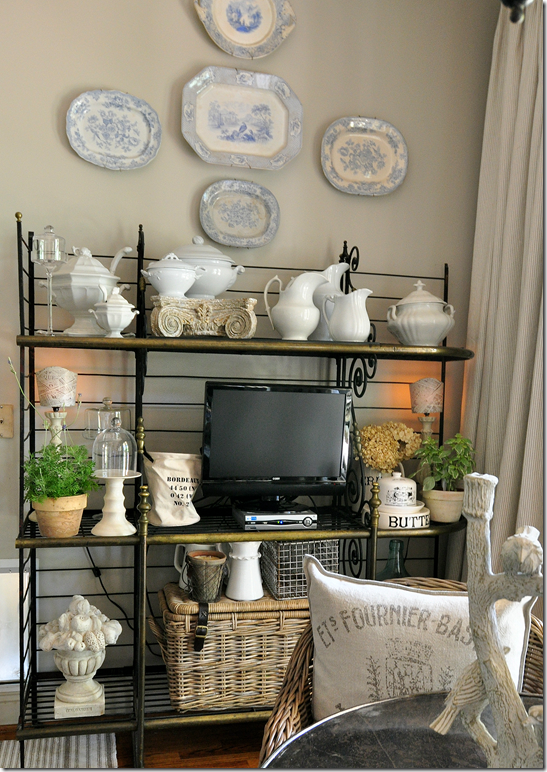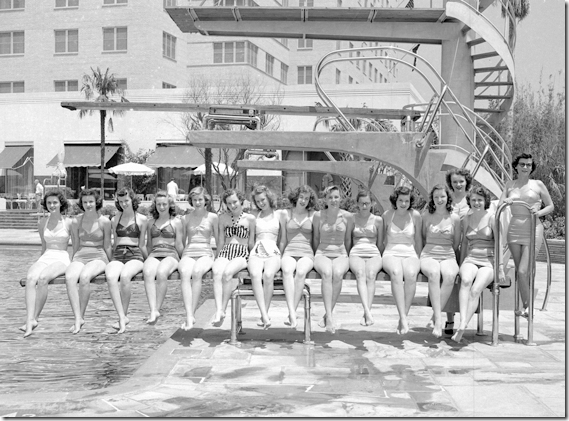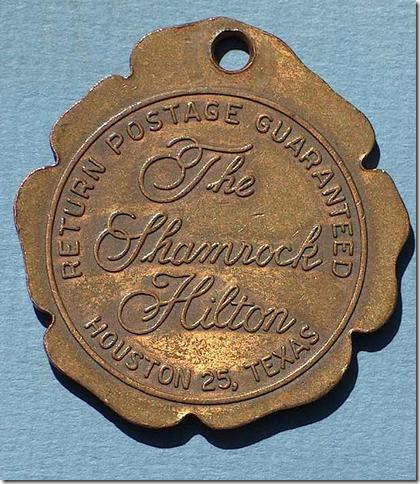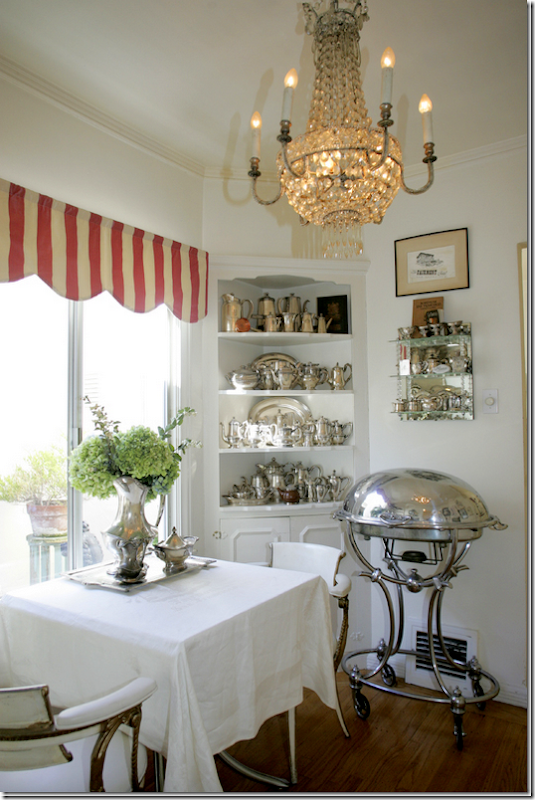 SELLER: Citibank (formerly owned by Nic Cage)
SELLER: Citibank (formerly owned by Nic Cage)LOCATION: Los Angeles, CA
PRICE: $2,782,500
SIZE: 6,312 square feet, 6 bedrooms, 6.5 bathrooms
YOUR MAMAS NOTES: Your Mama knows quite well that many of the children can not bear another spilled thought or diatribe about the seemingly ceaseless real estate woes of financially embattled Oscar winner Nic Cage. But Your Mama, children, just can not seem to steer clear of the head-shaking melodrama. Call it celebrity real estate schadenfreude, call it an unhealthy obsession or just call it our damn job but whichever way you want to see it the whole hot mess is a lot like driving past a fatal car accident. You slow down in order to stare and stare and stare while you hope despite a queasy stomach to see something awful. We all know we shouldn't do it and it fills us with gruesome self-loathing to do it but do it we do anyway. It's ugly but it's human and Your Mama is, despite the strident suggestions of some, human. With that in mind we are, yes, my pretty ponies, going to once again indulge today in a wee discussion of Mister Cage's continuing real estate brouhaha.
Property records reveal that in May 2001 a substantial house in the Hancock Park area of Los Angeles, CA was purchased by Mister Cage's now well-known Hancock Park Real Estate Trust for $2,695,000. The house was purchased for the exclusive use and enjoyment of Mister Cage's former lady-friend and baby momma Christina Fulton who bore him one son they named Weston.
Alas, as Mister Cage's finances began their protracted tangle with the grim reaper Baby Momma sued for $13,000,000 plus direct and sole possession of the Hancock Park house because, she alleged, Mister Cage agreed to buy the house for her and her pending eviction due to foreclosure proceedings brought on by Baby Daddy's failure to pay the mortgage constituted a breach of contract or something like that. We're not sure the exact details or status of the legal matter but we do know that, in the end, like all those sad skinny model wannabes on America's Next Top Model, Baby Momma had to pack her bags and go.
In mid-November 2009 a Notice of Default was filed on the property. A year later the matter was cleared up with a Notice of Rescission, which means, in effect, the frothing foreclosure dogs were satiated and called off. A month after that, however, another Notice of Default was filed by mortgage holder Citibank and in early 2011 the stately estate was put up for auction with a minimum bit of $3,290,739.
No buyers showed up with their checkbooks–or at least no one willing to pay nearly three-point-three million smackers–and in early March 2011 Citibank officially ripped the residence from Mister Cage's increasingly thin property portfolio.
It was only a matter of time before Citibank put the property on the (open) market in an effort to recoup at least some of their losses. Thanks to The Rolling Stone, we've learned that the soulfully dour 1924 brick Tudor is now listed with the complicated asking price of $2,782,500, a figure translated from real estate speak comes to $2,785,000?
The .77 acre estate, located on a very busy corner at the edge of the upscale Hancock Park 'hood, has high hedges all the way around with multiple gated entries that open to a driveway that meanders through the property. At the back of the property a gate swings open to a rear motor court that bends around a detached barn-like structure with covered parking for at least four cars, rolls under a porte-cochere that sticks off the side of the house and makes a hard right to the front of the residence where it continues around to another electronic drive gate at the opposite corner of the property where the trek across the property began.
Listing information shows the somewhat sinister-looking manse measures 6,312 square feet and includes 6 bedrooms, 6.5 bathrooms, 3 fireplaces (plus a fourth in the guest house), a turret or two and an upstairs covered balcony for secretly peeping on guests and domestic staff as they roll down the driveway and clip the hedges.
Interiors spaces, according to listing information, retain original moldings, paneling, mill work and windows and include a double-height center-hall entry, formal living and dining room, library, kitchen with island, breakfast room, family room, media/music room and staff quarters.
A courtyard-like yard separates the main house from the swimming pool and adjacent 800-square foot guest house. In 2005, according to listing information, a 500 square foot fourth structure was added to Mister Cage's Baby Momma's compound and contains a gym/recreation room.
Besides the real estate stink of Mister Cage–who may or may not have ever lived there–his Baby Momma's mansion has a few not always east to overcome obstacles. Not only does the property occupy a very busy corner–which makes it subject to near constant traffic noise–some real estate snobs in Lala Land think the upscale, historical and expensive Hancock Park 'hood ain't nuthin' but a crime-riddled ghetto. It isn't. No matter the price point, puppies, real estate is almost always a trade off. You might love the yard but hate the kitchen or want a view but not the often long twisted drive often required to get to a view home. Some folks would sooner get a divorce than give up a better location for more space while others place a far greater premium on expansive living areas over the plumiest of plum zip codes. All real estate things considered–including the absolute unattainability of a house like this for all but the very wealthy, this seems to Your Mama like a lot of house for the money in Los Angeles. Certainly a person can buy a lovely abode in the 90210 and/or the 90077–that's Beverly Hills and Bel Air–for two and three quarter million clams and it might even be as large as this house. It will not, however, include all the multiple multi-functional out buildings here.
Mister Cage, a man with a pathological need to acquire high-maintenance homes, extensive collections, exotic animals and a variety of arcana, has bought, sold and lost so many houses around the world that we can no longer keep track of what he still owns or does not own.
He lost a couple of historic mansions in New Orleans to foreclosure as well as his legendary mansion in Bel Air, a hulking academic-looking Gerard Colcord-designed pile formerly owned by shag carpet-chested crooner Tom Jones and showbiz boozer extraordinaire Dean Martin. He also owned a schloss in Germany from a previous century, another ancient castle outside of Bath in the U.K., an undeveloped private island in the Bahamas and an historic 26.77-acre estate in Middletown, RI next door to the Gilded Age resort community of Newport.
He also owned a house above Beachwood Canyon in Los Angeles (believed to have been occupied by his mother or father), a San Francisco house or two, a gaudy mcmansion in Las Vegas and a harbor front spread in Newport Beach, CA that he sold to gas and gambling tycoon Jerry Herbst in 2007 for around $35,000,000. That house, as it turns out, is back on the market with a much lower than paid asking price of $28,500,000. Mister Cage's once vast property portfolio also includes and/or once included a couple of condos in New York City, an ocean front house in Malibu and and significant acreage in the Santa Monica Mountains above Malibu.
We really aren't sure of Mister Cage's current real estate whereabouts but until recently, according to Your Mama's eerily well informed source Lucy Spillerguts, he leased a three story Spanish style casa in the Hollywood Knolls neighborhood, now listed for sale for $1,237,000. It's not clear to Your Mama if Mister Cage used the house himself or it it was occupied by his son Weston or another family member.
listing photo: Skyhill Properties







