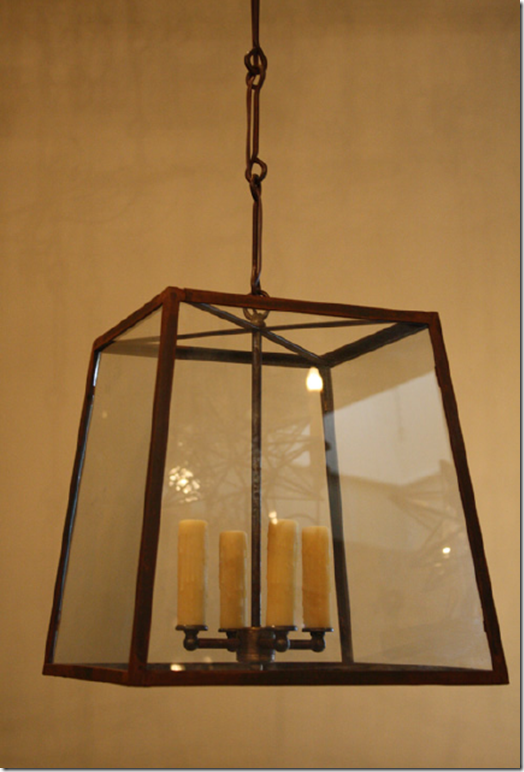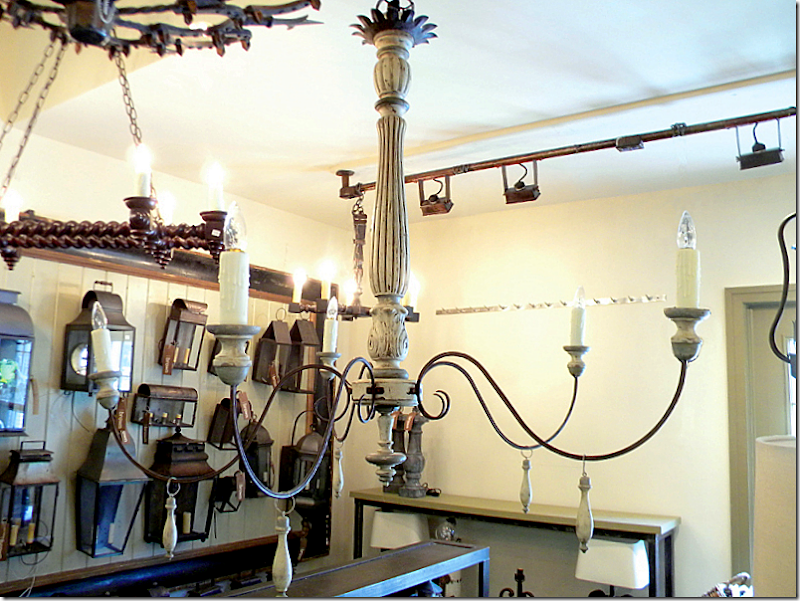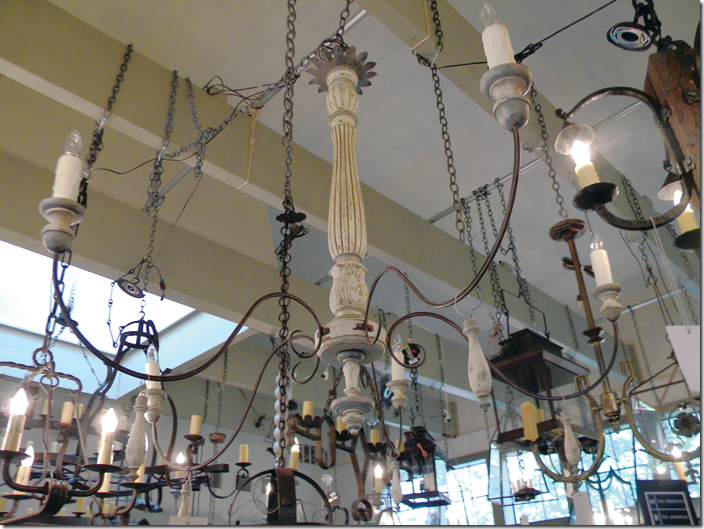 SELLER: Ellen Degeneres and Portia de Rossi
SELLER: Ellen Degeneres and Portia de RossiLOCATION: Hidden Valley, CA
PRICE: $16,500,000
SIZE: 26 acres with 8 cottages
YOUR MAMAS NOTES: Listen, children, The Dr. Cooter came home from the hospital yesterday with a nasty flu and today our big ol' belly also feels churned up with a tetch of the flu too. On top of the icky sickness, our sassy but ever-so-helpful house gurl Svetlana left three days ago for a vacation in an unknown locale she would only describe as "The Old Country" and we have Momma Cooter coming in for the weekend, which means despite feeling pukey there's linens to be laundered, rugs to be vacuumed, and terlits to be scrubbed.
Given all that, we are not feeling particularly pithy and we are certainly in no mood for a lengthy treatise on today's subject matter so rather than blather on (and on) like we usually do we're going err on the side of brevity today in our discussion of the Thousand Oaks, CA horse ranch chat show honcho Ellen Degeneres and her actress wife Portia de Rossi have had on the market since at least June (2011) with an asking price of $16,500,000.
The Sapphic lovebirds acquired the 26-ish acre spread in the tony Hidden Valley enclave in June 2009. In all honesty, children, Your Mama could not for the life of us come up with an exact purchase price but we do know from previous reports and listing information we excavated out of the internets the fully equipped equestrian property was last listed with $10,000,000 price tag.


 The property, tucked into oak forested foothills where it takes advantage of the cool ocean breezes the swoop up and over the Santa Monica Mountains from Malibu, includes a total of 8 residential cottages of varying sizes, three of which are shown above in listing photos. All of the cottages were all done up and did over by Missus Degeneres and her missus the the assistance–we've been told–of interior designer Jay Holman who made use of a strictly restrained, casually sophisticated and muted palette of white, grey, taupe and pale earth tones.
The property, tucked into oak forested foothills where it takes advantage of the cool ocean breezes the swoop up and over the Santa Monica Mountains from Malibu, includes a total of 8 residential cottages of varying sizes, three of which are shown above in listing photos. All of the cottages were all done up and did over by Missus Degeneres and her missus the the assistance–we've been told–of interior designer Jay Holman who made use of a strictly restrained, casually sophisticated and muted palette of white, grey, taupe and pale earth tones.The cottages feature renovated bathrooms and kitchens stocked with high-end appliances, wood and polished concrete floors, vaulted and beamed ceilings, and easy access to the screened porches, decks and terraces that extend the living spaces outdoors. The day-core tends towards a kind of kick-up-your-feet comfort that includes a lot of rustic vintage wood furniture stripped of paint, un-dyed linens, and many clusters and collections of mirrors and portraits that look like they could have been snatched up at the Rose Bowl Flea market.
 The extensive equestrian facilities include five horse turn outs–whatever those are–a hay barn, dressage and jumping arenas with an adjoining judges stand, and an upgraded horse barn with six double-size stalls, tack room, kitchen, industrial washer and dryer set up, and a lounge area with radiant heated floor.
The extensive equestrian facilities include five horse turn outs–whatever those are–a hay barn, dressage and jumping arenas with an adjoining judges stand, and an upgraded horse barn with six double-size stalls, tack room, kitchen, industrial washer and dryer set up, and a lounge area with radiant heated floor.In addition to all the horse-related structures and amenities the property features scads of entertainment and relaxation spaces that include a tree house, windmill, screened yoga pavilion and a couple of large barns that both have radiant heated poured-concrete floors, kitchen facilities, and exposed interior architecture with soaring ceilings.
 Miz Degeneres and her team of decorators and landscapers have peppered the pastoral property with numbers lounging, dining and entertainment areas that range from a simple woven hammock in an oak grove to a antique farmhouse table that sits in the sun-dappled shade of a massive oak tree to a partially walled patio shaded by market umbrellas. The property does not appear to have a swimming pool–why the ladies didn't install once we don't know–but there is a recently resurfaced and fenced tennis court and basketball hoops for the sporty types.
Miz Degeneres and her team of decorators and landscapers have peppered the pastoral property with numbers lounging, dining and entertainment areas that range from a simple woven hammock in an oak grove to a antique farmhouse table that sits in the sun-dappled shade of a massive oak tree to a partially walled patio shaded by market umbrellas. The property does not appear to have a swimming pool–why the ladies didn't install once we don't know–but there is a recently resurfaced and fenced tennis court and basketball hoops for the sporty types.This is not the first horse ranch Miz Degeneres has owned. In December 2005 she paid $2,800,000 for a picturesque 20-acre ranchette on Roundup Road in Santa Ynez, CA that she flipped in March 2007 for $3,050,000. In May 2005 she paid an undisclosed amount of moolah for a larger spread in Santa Ynez, a 119.8-acre ranch on Armour Ranch Road. Fickle as she is with her real estate she quickly flipped this one back on the market as well and sold it in December 2006 to a prominent couple from Seattle. Property records for the ranch are murky but it appears that it was sold for $9,500,000 but we don't recommend anyone quote us on that price like it's gospel.
Until recently Miz Degeneres and Miz De Rossi had their primary residence, a multi-acre compound in tucked privately into the mountains above Beverly Hills, on the (open) market with an asking price of $60,000,000. The listing for the property disappeared from the internet a few weeks ago amid rumors that indulged Formula One Racing heiress Tamara Ecclestone looked at but declined to purchase the property. Your Mama recently asked around a bit about the status of the property but it seems that everyone is very tight lipped about the matter.
listing photos: Sotheby's International Realty







































