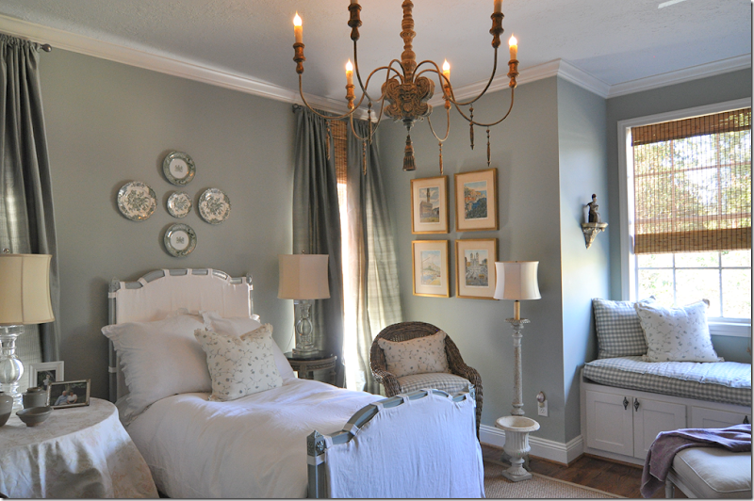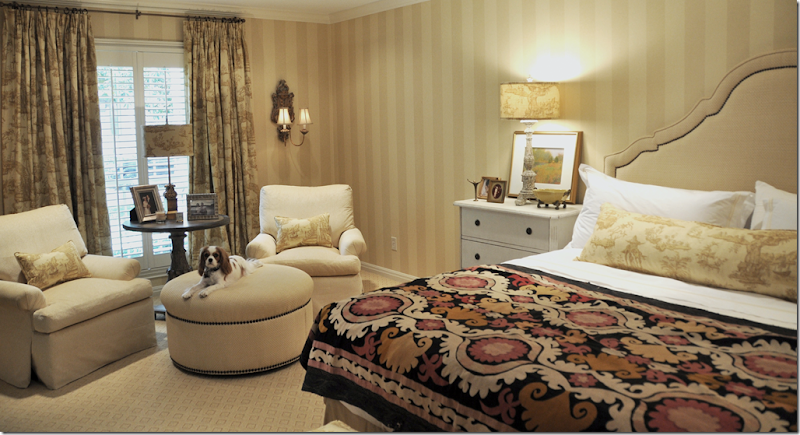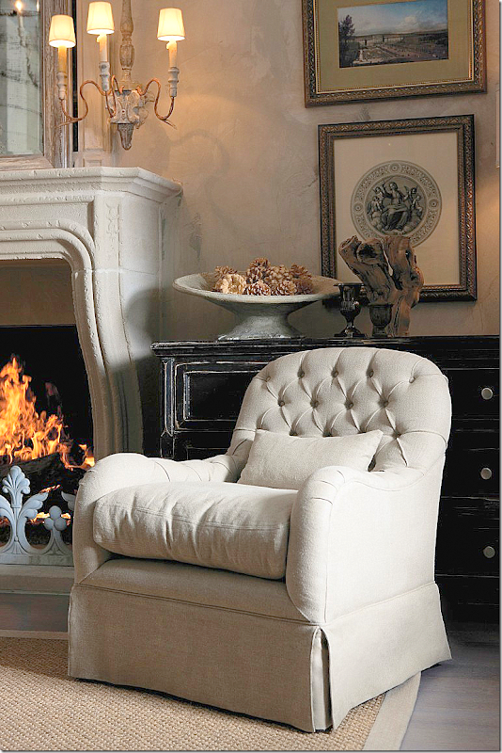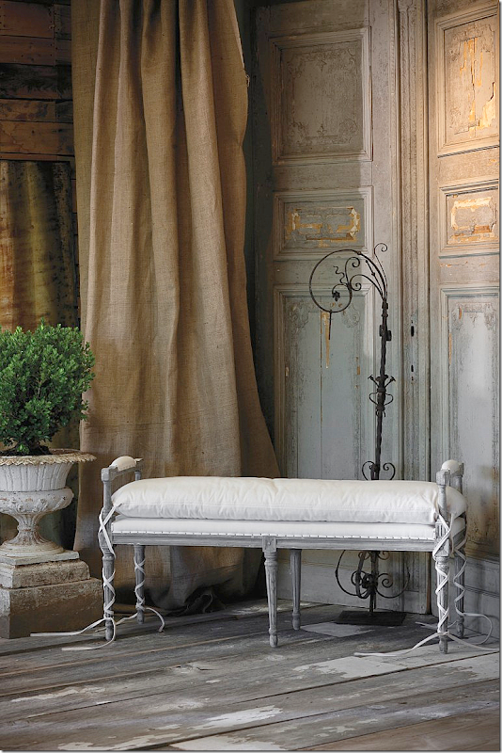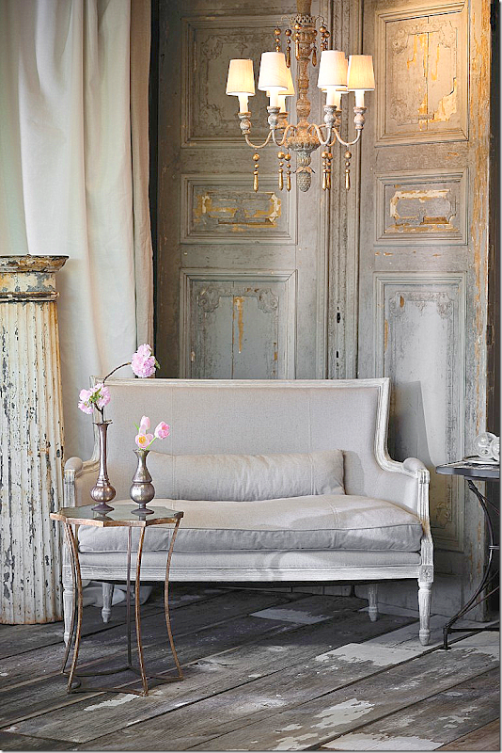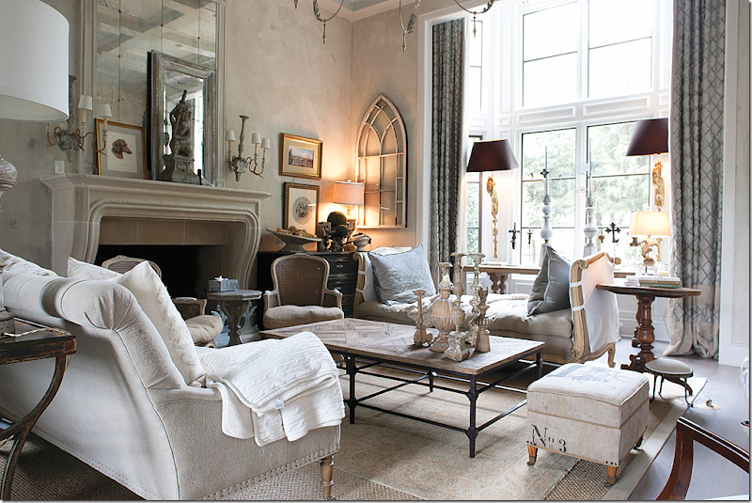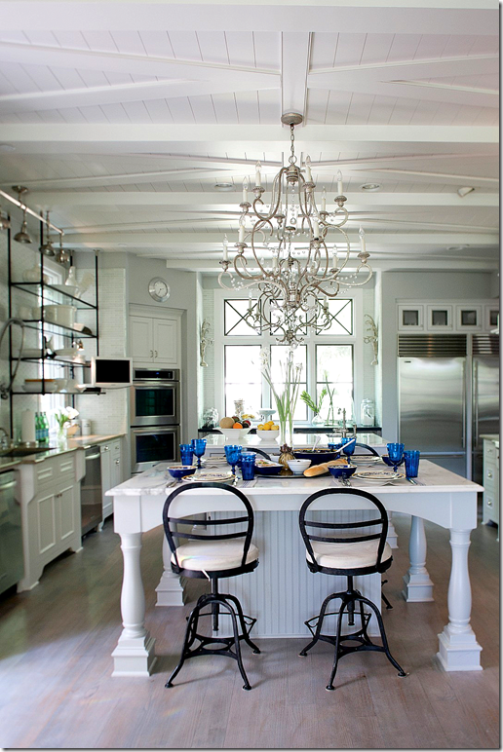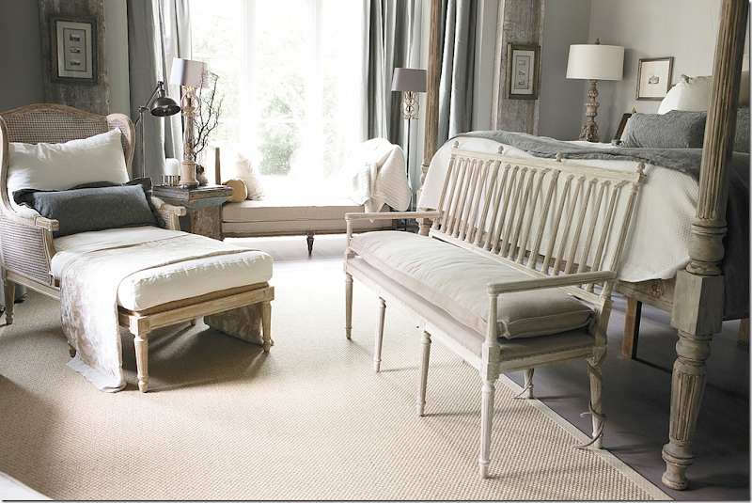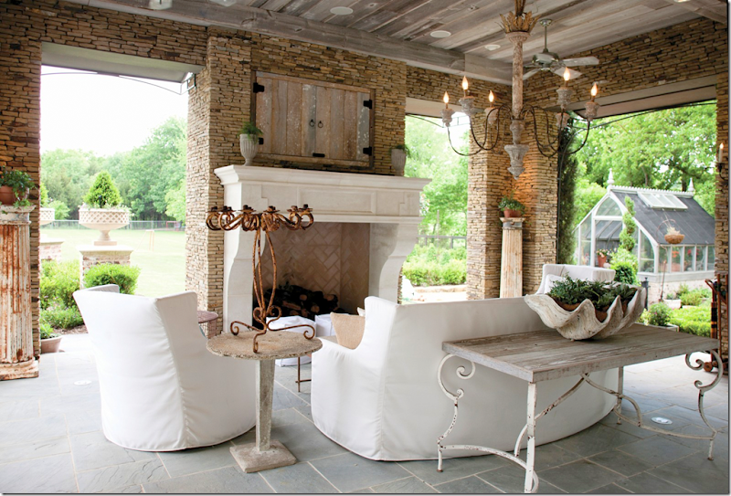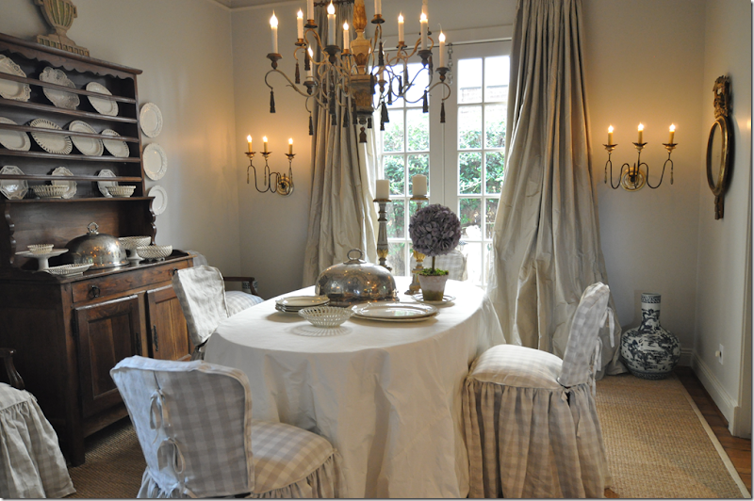Monday, April 30, 2012
Electro-pop Pioneer Gary Numan Sells U.K. Country House and Decamps to Santa Monica (CA)
LOCATION: Waldron, Heathfield, East Sussex, UK
PIRCE: £995,000
SIZE: 3,789 square feet, 4 bedrooms, 3 bathrooms
YOUR MAMAS NOTES: There are scads of a-listers and pop stars currently making waves amongst all the celebrity real estate gossip columns. Take for example Katy Perry's (alleged) recent sale of the New York City duplex love nest she briefly shared with soon-to-be ex-husband Russell Brand and Mister Barry Manilow re-listing his ocean front contemporary in Malibu, CA at a $6,995,000 price tag after first listing it in early 2009 at the substantially higher $12,600,000.
Your Mama opts instead this morning to turn away from the cavalcade of reality tee-vee stars and high-polish Tinseltown celebs and dip into our own well of musical nostalgia in order to discuss the arguably influential if somewhat esoteric music industry touchstone Gary Numan who, we learned via a covert communique received over the weekend from I.M. Alittlebirdie, owns a house in the English countryside currently on the market with an asking price of £995,000.
(A quick consultation with Your Mama's currency conversion contraption shows the £995,000 guide price for Mister Numan's small estate, situated about 1.5 hours drive from Buckingham Palace in bucolic Waldron, Heathfield, East Sussex, converts to $1,617,770 at today's rates.
Mister Numan—née Webb—may not have a recognizable name like more current music industry heavy hitters Dave Grohl of the Foo Fighters and still-spooky Marilyn Manson, who both cite Mister Numan as an influence, but once upon a time the peculiar musician was an important pioneer in the post-punk electro-pop genre that bubbled up in the late 1970s and early 1980s. Commercially the oddly mannered, angsty, aloof and somewhat otherworldly Mister Numan—who may or may not have some shade of Asperger's Syndrom—was, in reality, a bit of a one or two-hit-wonder but his hard-driving yet ethereal, synthesizer-based compilations were unquestionably part of what was then a sub-pop-cultural zeitgeist and he continues to make critically acclaimed if not exactly commercially successful industrial-edged music.
Surely even some of the children under 40 recognize his 1979 number one hit Cars, a swooping and swooning ditty that sounds to Your Mama like the noise plastic would make if plastic could make noise and—believe it or not—sometimes pops up on the shuffle of Your Mama's iMagiggythingamabob.
As a slight aside: Nine Inch Nails front man Trent Reznor is an on-the-record appreciator of Mister Numan's contribution to the music scene and at least once in 2009 Mister Numan made a surprise appearance on stage with NIN to perform a suped-up and soul-shaking version of Cars. Have mercy, butter beans, we could watch Mister Reznor work that tambourine all damn day long but that's a bit T.M.I. and of zero consequence to the matter at hand, isn't it?
Anyhoo, listing information and marketing materials forwarded by I.M. Alittlebirdie indicate the two story (plus attic) residence sits on 7.6 gated, partially sylvan acres and contains 4 bedrooms and 3 bathrooms in 3,789 square feet of interior space all of which is depicted in listing photographs (and a 2007 article in The Independent) as marinated in an idiosyncratically monochromatic and corporeal color spectrum that meanders from blood red to fleshy coral to straight-up Pepto-Bismal pink.
Don't misjudge Your Mama's sass and flabbergast about Mister Numan's color choices because we are hardly opposed to the color pink as a decorative option. Any of of our many b.f.f.s who used to visit Your Mama back in the olden days when we occupied a just-about-dirt-cheap, rent-stabilized two-bedroom apartment on the Lower East Side of New York can verify there was a large wall behind a ticky-tacky, $2 gas stove in our postage stamp-sized kitchen that was for many years painted a particularly saccharine and not-quite-right shade of bubble gum pink. It was rather fetching if a tad bit alarming but worked, we thought, because it such a small dose. That said, any and every day of the damn week we'd much prefer to look at pictures of this unquestionably quirky and deeply personal innards-hued country house in the U.K. than a wrist-slittingly banal, all-beige, faux-Tuscan/mock-Med mcmansion in some upscale, cookie cutter gated development in some upscale, cookie cutter suburban enclave.
Of course, the furniture and slightly sinister, quasi-Gothic day-core will go with Mister Numan, his wife Gemma and their three unusually named daughters Raven, Persia and Echo whence they vacate the premises. And, of course, the pink-, salmon- and tomato-colored walls can be quickly painted to any color more suited to the new owner's preferences. Less easy (and more costly) to change is the structure itself, a U-shaped residence originally built in the 1920s, later expanded according to listing information and dubbed Weavers Cottage.
The pink stucco and cedar-shingled cottage-style exterior gives way to a double-height reception hall/foyer with wood floors and a curved, floating staircase lined with swords of one sort or another. The fleshy pink walls and ceiling make a lurid if amusing backdrop for a mix-and-match group of potted plants and flowers that include the exact kind of fresh cut lilies that remind Your Mama of funerals. Tucked under the stairs stands an unexpectedly friendly-looking taxidermy white Alaskan timber wolf.
A set of double doors connect to a spacious but uncomfortably low-ceiling drawing room with multiple seating areas, a hulking brick fireplace with a massive maw of a fire box, and a bank of multi-mullioned French doors that open to the south-facing terrace tucked into the shallow courtyard of the U-shaped house.
Beyond the drawing room (and up a few steps up) there's a storage closet, small study and a second sitting room/den with hot pink short shag wall-to-wall carpeting, rich red walls and (low) ceiling, tapestry-like drapery, a couple of wall-mounted bas reliefs of Buddha (or some other Thai or Hindu god we can't identify), and a most-unusual, riveted leather and velvet brocade sectional sofa in soft shades of blood and cooked tongue.
A surprisingly wee formal dining room furnished with carved wood dining set that looks straight out of The Lord of the Rings connects the principal drawing room to the eat-in country kitchen painted pretty close to the same chalky pink color of—you got it—Pepto-Bismol and equipped with Indian slate tile on the floor, polished butcher block counter tops, a deep farmhouse sink, and a two-oven Aga range set into a deep, brick-lined niche. An adjoining boot/laundry room allows for easy access to the backyard and barbecue.
The gracefully curved staircase in the foyer ascends to a second floor gallery that over looks the foyer and leads and off of which open the three, unspeakably narrow three guest/family bedrooms that share a windowed hall bathroom with free-standing soaking tub/shower. At the far end of the hall, set best for privacy from the other three bedrooms, the bi-level master suite encompasses a dressing area, walk-in closet and bedroom area described by Mister Numan in The Independent in 2007 as "very calm and relaxing" with dark red walls, "lots of low glitter lights," and "a huge Louis XIV bed that dominates the space."
A narrow, hidden staircase climbs up to a garret-like attic space with what appear to be a couple of sky lights. The floor plan included with various online listings and marketing materials labels the space a "games room" but would certainly be suitable for use as storage or living space for a live-in domestic.
A wide, stone terrace extends off the back of the house and overlooks the bucolic gardens and grounds that encompass, according to listing information, sweeping expanses of lawn bordered by mature trees and thick, sylvan woodland, formal gardens, some fruit trees, a picturesque stream spanned by a wood bridge that connects to several paddock and various ponds.
Although in 2007 Mister Numan told The Independent he "...could never live in a city. There's too much noise—I'm too vulnerable and it's too unpredictable. You are very much at the mercy of other people. When I have space and peace, I can think and write." He seems to have changed his mind about that because, shortly after the devastating London riots in August 2011, rumors and reports began to circulate Mister Numan—somewhat reclusive, a little xenophobic, and socio-politically Libertarian-like—planned to decamp to the sunny streets of notoriously politically correct but not exactly rural Santa Monica, CA, an often traffic-jammed Los Angeles beach community he described last year to the U.K.'s Daily Record through rose-tinted glasses as "not having one bit of trouble and not one surly or aggressive person there." Your Mama suggests Mister Numan visit the Santa Monica pier on any sunny weekend—lots of volatile looking young people—or try to snag one of those obscenely puny parking spots behind Santa Monica Seafood on any Saturday at noon and he'll see just how aggressive and surly a Prius-driving Santa Monican can really be. Seriously.
If the space desiring and security-minded Mister Numan does decide to decamp to Santa Monica, Your Mama regrets to inform him he may be hard pressed to find a property suitable to his needs and desires, at least one anywhere near the same price range as the East Sussex spread he's currently listed at what amounts to just over $1.6 million. There are, according to Trulia, a paltry handful of properties priced under two million (American) dollars in the much coveted (and shockingly expensive 90402 zip code that encompasses the number streets north of Montana Avenue and down into the leafy lanes of the scenic Santa Monica and Rustic Canyons.
listing photos and floor plan: Strutt & Parker
Friday, April 27, 2012
Shoe Tycoon Sells Villa Stella to Former Ambassabor (And A Few Other Related Things)
SELLER: Lisa and Donald J. Pliner
BUYER: Trudy and Paul Cejas
LOCATION: Miami Beach, FL
PRICE: $14,325,000
SIZE: 10,160 square feet, 5 bedrooms, 8.5 bathrooms.
YOUR MAMAS NOTES: We really can't say what their future real estate plans may be but it appears to Your Mama that shoe and accessories tycoon Donald J. Pliner and his co-executive creative director wife Lisa in the mood to lighten their luxury property portfolio.
Last June (2011) they quickly unloaded a mid-floor condo in a full-service high-rise building on Los Angeles' Wilshire Boulevard—more on that later—and this month, after at least a year on the market, the casually- but expensively-dressed, high-gloss couple sold their Miami Beach, FL mansion for $14,325,000 to Cuban-born/Miami-based businessman Paul Cejas, a famously close crony of both Bill & Hill Clinton and the former ambassador to Belgium.
Property records show Mister and Missus Pliner paid $11,800,000 for their essentially Moroccan-style estate on Miami Beach's star-stocked Star Island in October 2004, the same year, it turns out, Mister P. was inducted into the Footwear News Hall of Fame.
When the good people at Luxist discussed Mister and Missus Pliner's casually opulent mansion in March 2011, Villa Stella, as the property is dubbed, was listed with what we now know in hind-sight to be a rather rose-colored price tag of $24,000,000. We're not sure what the last asking price put on Villa Stella was but a few quick clicks of the well-worn beads on Your Mama's bejeweled abacus reveals, in the end, Mister and Missus Pliner opted to hack an eye-popping 40% off their original asking price in order to get the deal done with Mister and Missus Cejas.
Mister Pliner, back in his good-lookin' youth, owned a few high-end retail shops in Beverly Hills, CA before launching his an eponymous product line that now encompasses shoes, handbags, and accessories. A number of years ago Mister Pliner branched out into accoutrement for pooches called BabyDoll Pliner, after the Pliner family's fluffy white Maltese named—you got it—BabyDoll Pliner. Supermodel slender wife Lisa Pliner works side-by-side with Mister P. and, according to the company's website, inserts her "artist's vision into the designs, colors and textures" of each new collection. We're not sure which of these two first thought this was a good idea.
Anyhoo, the undeniably successful shoe sellers purchased Villa Stella—a sort of Moroccan-Italianate mish-mash built in 2000 and painted a daring, chalky azure—from a couple sur-named Ifergane. In 2005, after the property was damaged by Hurricanes Katrina and Wilma, Mister and Missus Pliner saw fit to file a lawsuit against the Iferganes that asserted they were victims of fraud because, the Pliners claimed, the Iferganes sold them Villa Stella without, as is legally required, disclosing that some of the windows (allegedly) leaked. Natch, the Iferganes lawyered up and got busy with their brass legal tacks. At least one article on the lawsuit reveals the Iferganes had previously leased the property to both Gordon Sumner—a.k.a. Sting—and Denzel Washington, neither of whom reported any leaky windows; Neither did a local real estate agent who showed the house 50 times, including during rain storms. Long story short the Pliner's lawsuit was tossed out—or whatever the legal term is—in spring 2008 as a "sham."
Gigantic driveway gates with lattice-like iron grill work set into a massive Moroccan keyhole-shaped arch part to reveal a short, double-height arched tunnel that connects through to a party-sized motor court paved with bricks painstakingly laid in a herringbone pattern. Listing information claims upwards of 15 cars can be parked in the motor court plus 8 more can be stashed in the various detached and attached garages, at least two of which are luxuriously air conditioned.
Another extra-tall Moroccan arch with glass and iron grill work doors open to the mansion's airy foyer defined by a shiny inlaid tile floor, a series of extraordinarily high archways, a number of carved wood columns, and a gigantic glass-topped table thick with framed family photographs.
Various listings we dug up online indicate the interiors have high-end finishes that include Venetian stucco walls, imported limestone and Brazilian cherry floors, and lofty ceilings that in the main living room soar upwards of 30 feet to a dome that took south Florida-based muralist Yves Lanthier six months to hand paint. The easy-breezy (and probably very expensive) day-core feels like a colorful mash-up of African safari meets Moroccan souk meets Balinese seaside resort mixed with some New-Age American southwest and medium dose of South Beach boo-teek hotel sprinkled on the top.
In addition to the cavernous main living room with it's hand painted dome, the Pliner cum Cejas mansion on Star Island has a banquet hall-sized dining room with arched windows and an elk antler chandelier, a library, and a billiard room.
Listing information shows the house has 5 bedrooms and 8.5 bathrooms. Downstairs there is a staff room (with bath) and garden-view guest suite while upstairs there are two guest/family chambers plus and capacious master suite with chunky, stenciled wood beams across the soaring ceiling. At leaston of the his and her bathrooms is outfitted with glinting floors and counter tops inlaid with glinting semi-precious stones, a multiple head shower, heated towel racks, and a lipstick red whirlpool tub. Did y'all get that? A lipstick red whirlpool tub. We. Are. Speechless. Did anyone know such a thing even existed before today?
Your Mama didn't find any mention of closet space or dressing rooms in any of the (online) listings we perused, but it's probably pretty safe to assume these two footwear and accessory designers fashioned custom closets and dressing rooms for their master suite that may (or may not) include necessities like bejeweled sandal cabinets, retractable purse racks, and beaded men's slipper drawers, not to mention a state-of-the-art, automated computer system that catalogs every shoe, shirt, every everything and tracks when said shoes, shirt, handbags, or any anything gets worn.
A window-enclosed rooftop conservatory—accessed, we think but can not say for sure, by a slender spiral staircase, has views over the mansion rooftops of Star Island to Miami proper and over the sparkly Biscayne Bay towards the apartment towers that line the western shore of South Beach.
Lush, tropical landscaping and a wide herringbone pattern brick terrace encircles a dy-no-mite, keyhole-shaped saltwater swimming pool and nearby spa. At the bay's edge an octagonal open-air pavilion shades a built-in barbecue center/wet bar and lounge and an L-shaped deep-water dock extends into Biscayne Bay from the 100-foot bulk headed waterfront.
The Pliner cum Cejas spread sits just down and around from Star Island estates owned by Sean Combs (a.k.a. P. Diddle, Daddy Puffer or Diddy Don't or whatever), the Queen of Latin Pop Gloria Estefan, and lip-flapping comedienne Rosie O'Donnell who hoisted her 11 bedroom and 12.5 crapper compound on the market a few weeks ago with an asking price of $19,500,000. Shaquille O'Neal sold his Star Island mansion in June 2009 for $16,000,000 to Russian multi-billionaire Vladislav Doronin, otherwise known as Naomi Campbell's unusually handsome, decidedly beau-hunky, and technically still married man-friend who embarked on a full-scale renovation of every square inch of the mansion and grounds.
Previous to buying the Star Island estate they just sold to Paul Cejas, Mister and Missus Pliner maintained a Bal Harbour penthouse condo at the so-called Majestic Tower bought in August 1999 for $100,000 and sold in May 2005 for $2,400,000.
photos: Coldwell Banker / Beverly Hills North
In June 2011, as we touched upon earlier, Mister and Missus Pliner sold a 2 bedroom and 3.5 bathroom condo at The Remington along the tower-lined Wilshire Corridor in Los Angeles, CA (building shown above). Property records and other online documentation shows Mister and Missus Pliner purchased the 2,400-ish square foot condo in September 2002 for $1,350,000, listed it in March 2011 for $1,695,000 and sold it within a month for $1,350,000 to Irvin and Joan Levy of Houston and Dallas, Texas.
Paul Cejas and wife Trudy, the buyers of Mister and Missus Pliner's fantasy land on Star Island, are frequently mentioned in the real estate gossip columns in south Florida and New York City where in May 2010 they sold a 10-room apartment in at the hoity-toity and high-toned 834 Fifth Avenue. The buyer, Swiss security ink mogul Maurice Amon, paid $15,000,000 for the spacious two bedroom and 3.5 bathroom unit that includes an two additional (and tiny staff) bedrooms with shared bathroom tucked up behind the kitchen.
photos and floor plan: Prudential Douglas Elliman
A few months later they went on to spend $5,601,000 on an 11th floor apartment at the supah-swank Carlyle House. The park view apartment has—or had at the time of the sale—a private elevator landing, marble foyer, and sunken living room with 13-foot ceiling, corner fireplace, and elaborate wedding-cake moldings. The floor plan included with listing information also indicates a formal dining room, paneled library, windowed kitchen with laundry facilities, and a master bedroom with three walk-in closets and a dressing room plus. There's an additional guest suite with private bathroom plus a prison cell-sized staff room with closet-sized attached bathroom. Residents/owners of apartments at Carlyle House pay exceedingly high monthly maintenance—$6,011 per month for the Cejas unit, according to listing information at the time of the sale—that in addition to all the usual white glove services (porters, doormen, security, etc) provides access to the the hotel's fitness center, spa, room and laundry services.
photo: Bing
Mister and Missus Cejas have already off-loaded their old Miami-area estate, a 2.71 acre water front spread on insanely exclusive and punishingly expensive Indian Creek Island (above). The buyer, idiosyncratic, transcendental meditating hedge fund honcho Edward S. Lampert, paid somewhere near $40,000,000 for the property, so the property gossip goes, that includes a coral-colored, custom-built 17,000 square foot Italian mansion with 7 bedrooms, a reflecting pool and an arrival court.
photo: Bing
Mister Lampert, in case anyone might be curious, resides in a large mansion on a fully landscaped waterfront parcel (above) in Greenwich's über-fancy Belle Haven enclave where his neighbors include Her Highness Diana Ross and slew of other financial fat cats like Paul Tudor Jones, Peter Briger Jr., Israel Englandeer and Ray Dalio who heads up Bridgewater Associates, one of the if not the largest hedge fund in the world.
Thursday, April 26, 2012
ME AND AIDAN GRAY
A few months ago I was contacted by the décor company, Aidan Gray, about becoming a sponsor on Cote de Texas. Usually I don’t bother Ben about the blog (which he never even reads anyway), but this time, I went running in front of the TV, surely interrupting some UT athletic game, screaming – “WOW! Aidan Gray wants to advertise on the blog!!!” Ben looks at me funny and says, “Why would an actor want to be on the blog?” Well, that’s a clueless husband for you. BTW, the name Aidan came from one of owner’s three sons!
I’m sure I don’t need to tell you who Aidan Gray is. I’m willing to bet that the majority of readers have at least one piece from AG in their house. I know I do:
This chandelier by Aidan Gray is in my guest room. This might be my favorite piece from their collection. I’ve used it more times than I care to admit! The price point is so reasonable and it’s so pretty and large, there’s just nothing on the market that beats it.
For this client I used the chandelier AND two AG lamps. I love their lamps and find that for many jobs, I will use AG.
I used two AG lamps, The Fluted Urn, here, in this dining room.
And in Elisabeth’s room, I used this small Aidan Gray lamp that I bought at Olivine. A lot of times when I’m in a rush, I’ll just run over to Olivine and pick up one of the AG lamps that they sell HERE.
Although it seems like Aidan Gray has been in business forever, it is still quite young – founded in just 2003 by Randal Weeks. Armed with an MBA, Weeks had toiled for 15 years in the business world before he decided to branch out on his own, following his passion for design. While his MBA was a huge help in starting the company, Weeks is quick to give his wife Sally credit for making AG the success that it is. It wasn’t until 2007 before Sally could quit her job as a medical representative and work full time as a partner at AG. Prior to that she was the family’s primary breadwinner while AG was taking off.
For this client, we used a pair of AG lamps and their round table, which is now discontinued. (Mimi! You need to come meet Lucy and Riley!)
Randal and Sally were both heavily influenced by Europe when they began designing their line. Striving for authenticity, they wanted their products to rise above the ordinary found in parts of the décor market. They wanted their products to reflect the craftsmanship of handmade items, using wood, rustic metals and painted finishes. Quality was a very important goal.
In this house I showed two years ago, this Aidan Gray console generated a lot of comments. I think this might be their most famous piece. Every loves it!
Aidan Gray started small, but over the past decade, the AG line has grown to be quite large. Where before lighting and garden products were the mainstay, today there is a furniture line and now an upholstery line. Recently at the High Point market, AG launched a new chair line, which Randal has been so kind to let me show you today! They photographed the chairs at the Week’s beautiful home. You can guess that their house is filled with AG product. Can you imagine just going to the warehouse and picking out what you want to take home?! I think I’m in the wrong business!! Randal tells me that the new line is very competitively priced – something we can all use in this economy.
First off, is this new chair – the Ferrell dining chair. I am so in love with the ballet ties! And I love that they are referred to on the web site as “ballet ties!” Little things like that make me happy. Notice how long the ties are – they gracefully slide down to the floor. No skimping here! The ultra deep cushion is loose, another detail I love. Behind the chairs are some new items from the accessory line:
Here’s a close up of the carved architectural element pieces – the five pieces come as a set.
The Isla chair comes in bleached wood or dark. I love the bleached wood! The cushion is down/foam for extra softness.
Taken at the Weeks home, notice their beautiful fireplace. This tufted chair is called the Quinn. Its proportions are decidedly oversized for extra comfort.
This tufted chair has grand proportions. I love the casters – such an authentic touch. The carved side table and urns are also from AG.
The Josie chair has a tall back with bleached wood frame. Pretty lamp!
The diminutive Blue chair – has a gray chalk finish, with French nail heads, caned back and a nice deep cushion. DARLING!
The Andrew beach has French nail heads and those great, long ballet ties. This would be so cute at the end of the bed.
This is the Ethan arm bench. I’m really loving the caned back. It’s so French. Notice the sconce – I’ll tell you about it at the end of the story!
And, the tufted Andrew bench – also great for at the end of the bed!
The Isla settee in bleached wood, upholstered in linen. Notice the charming AG chandelier overhead.
As a special treat, the Weeks sent along pictures of their house. The entry hall is especially grand with steel doors at each end.
Notice the raised roof with the large skylight. Amazing. And, notice the arched brick doorways, closed off with linen curtains.
The living room is especially beautiful and grand. Notice the charming double tall bay window. The house is, naturally, filled with furniture from the Aidan Gray line.
An antique rug is layered on top of a seagrass area rug. And notice the drapery rods – no finials. I love that!
The dining room as styled for the catalogue. These chairs, the Milton, with French nail heads are numbered, with burlap backs.
And the dining room, styled with another chair, again with French nail heads and a painted frame and curved legs.
The kitchen is so large – what an island! Notice the ceiling – X beams over planks. The X mimics the windows.

Here, you can see there are actually two islands, topped with white marble. Each has a chandelier over it. And there are two dishwashers – with three young sons, I would imagine that is a necessity. Unless, Randal, you aren’t Kosher are you?
The cooktop is on the right side of the room, by the double refrigerator/freezer.
Notice this ceiling in this hallway with the bricked barrel roof.
In the serene master room, a collection of daybeds, chairs and benches. The bench at the end of the bed is from the new collection – the Coyle. This style also comes in dining room chairs.
In the master bedroom – is the Havana Lounger. The drapes are so pretty!!
The pool cabana is made of stacked stone with columns. Notice the gutters and awnings.
Inside is a wonderful fireplace. The slipcovered furniture is from Aidan Gray’s slipcovered line.
Must be a dream to have a pool house like this! I can’t imagine. I would LIVE out here!!
Remember these Aidan Gray sconces?
Randal Weeks told me that he was inspired to create the sconces after seeing these in my dining room. Seriously. I was floored – I was so excited! I actually was acting like I had designed them myself, when all I did was buy them! Like, I was taking credit for them! Too funny.
And finally, Aidan Gray sells all kinds of wonderful things for the garden – inside and out! This is from the Weeks’ back yard.
And MY Aidan Gray planter from last fall. I TOLD you I had tons of AG!!! Randal’s urn looks prettier than mine, I need to replant it and I like the way he put pots of flowers around it.
To visit the Aidan Gray web site – go HERE.
A HUGE thank you to Randal Weeks for all the beautiful photographs!
Former Mattel CEO Jill Barad (Re-)Lists Barbie-free Sunset Boulevard Mansion
LOCATION: Los Angeles, CA (Brentwood)
PRICE: $11,250,000
SIZE: 9,393 square feet, 6 bedrooms, 10 bathrooms
YOUR MAMAS NOTES: This may be the mansion Barbie built but there is, as far as Your Mama's boozy peepers can see, nary a narrow-waisted Barbie doll to be seen anywhere on the premises. We do spy a cigar store Indian and a profusion of other dolls, statuettes, portraits and figurines but not even a whisper of Barbie or Barbie-ness except maybe for the tiger-stripe stair runner in the foyer and the wall-to-wall leopard print carpeting in the game/exercise room.
Then again, this house, recently (re-)listed at $11,250,000, is in Los Angeles where it's hardly unusual for animal prints and fabrics to be used as an interior decoratin' mo-teef in large and traditionally opulent high end abodes in or near the Platinum Triangle.
Could be the mansion's owner Jill Barad long ago put that Barbie business to bed and we're just barking up the wrong and long-dead tree in order for a cheap and easy angle. Could be, yes, but onward we press none-the-less.
Missus Barad, herself once a bit of a brunette bombshell glamor puss, dontcha know, worked her way up the corporate ladder at Barbie maker Mattel, ignoring the proverbial glass ceiling all the way. In 1997 she became the Chanel-suited powerhouse CEO known for her keen ability to spot, package and monetize fast-moving trends in popular culture. Alas, her tenure at the top of the multi-national toy-making conglomerate came to a quick and abrupt end when she resigned in early 2000. The previous year, it seems, Missus Barad green-lighted the $3.5 billion acquisition of a company that hemorrhaged money at a (reported) rate of $700,000 to a million dollars a day and Mattel's stock price quickly plummeted more than 65%. The shareholders and board tend not to like when things like this happen and Missus Barad was ushered out the door, but not before she was politely and generously granted a fat severance package (reportedly) worth $50,000,000.
We're not exactly sure what Missus Barad has been up to the last dozen or so years since her tenure as at the top of Mattel went up in smoke. We seriously doubt a go-getter like Missus Barad would, but she certainly could afford to sit around and eat bon bons all day with her husband and kids. At least that's probably what we'd do with a fifty million dollar post-firing payout: sit around, talk on the phone, pick at our hideously callused heels and eat bon bons by the pool.
This isn't the first time Missus Barad and her Mister—very part-time movie producer Thomas K. Barad (Crazy People in 1990 and Open Window in 2006—have attempted to ride the bronco at this particular real estate rodeo. In June 2010 they briefly listed their Sunset Boulevard mansion at an unknown asking price and in February 2011 it was re-listed at $12,900,000 then quickly de-listed after a price cut in June (2011). In early March (2012) the property popped back up with its current price tag of $11,250,000.
Property records aren't as thorough as we might hope but at least one database we perused shows Mister and Missus Barad spent $725,000 for the property over the summer of 1987. It's not clear if at the time of the sale the 24,119 square foot parcel had an existing house. What is more clear, based on various online listings and property records, the existing mansion was built in 1991 or 1992.
In March 1998, Mister and Missus Barad dropped $1,500,000 for the two northeasterly adjacent parcels, 24,389 and 11,326 square feet respectively. The additional lots brought their entire Bel Air-adjacent spread up to 1.37 acres. Tucked behind a high hedge between the house and the half-acre(ish) flat lawn next door Your Mama spots a construction trailer, both an eyesore and hint that Mister and Missus Barad may (or may not) have planned to further develop the undeveloped parcels in such a way as to seamlessly combine the three contiguous parcels into one cohesive estate that jives with the existing, carefully landscaped grounds that surround the residence.
Listing information shows the mock-Med mansion, set above a screaming s-curve of Sunset Boulevard and all but hidden by a gorgeous chorus line of jacaranda trees and wrought iron driveway gates, was designed by architect Steve Giannetti, measures a stately 9,393 square feet and contains 6 bedrooms and 10 bathrooms, including a multi-level master wing with sitting room marble bathroom where a soaking tub is set into a shelf in set into a wide bay lined with squashed-looking windows.
A center foyer impresses guest and FedEx delivery people alike with it's marble tile floor, capacious double-height ceiling and loopy, wave-like pattern of the wrought iron banisters. The essentially conventional lay out provides for all the customary and expected, well-proportioned rooms such as formal living and dining rooms, and a fairly formal library/den with glossy wood paneled walls, built-in book cases, Parquet de Versailles-style hardwood floors, wedding-caked coffered ceiling, 19th century French fireplace mantel, and a flat screen tee-vee tucked up into a niche above the two-seat wet bar.
Slightly less formal is a family room with carved stone fireplace and high arched French doors and a little more less formal still is an especially spacious, mixed-use game/exercise room with shallow vaulted ceiling and window-lined (and curtain swagged) nook perfect for a bridge or poker table. There's plenty of room in the middle and around the edges for a big, brown sofa, a fringe-pocketed pool table with—much to Your Mama's flabbergast—a bunch of crap stowed underneath on a tarp or blanket, a pair of old-school console video games, and a variety of exercise contraptions that may (or may not) be a treadmill, stair-stepper and/or—dear Jeezis!—and elliptical thingamajig.
Listen chickens, Rule No. 77 in Your Mama's Big Book of Decoratin' Dos and Don'ts is quite explicit when it informs and educates those who absolutely must have exercise equipment in their home than it must be kept in a separate room or other space tucked way from every other living area of the house. Let's get real, babies, no one with any dignity or a single shred of style thinks it's cute to have a medicine ball in the breakfast room, a stationary bicycle shoved up next to the bed in the guest bedroom, or a set a free weights in the god damn dining room. That's because, of course, it ain't cute.
Anyhoo, current listings we've seen on the interweb don't include a single photograph of the kitchen, not usually a very good sign when it comes to the condition or quality of the cookery. Usually if it's not pictured it's because it could knock the wart off a witch with its ugly. However, do note listing information describes the kitchen as "gourmet...with Sub-Zero, Viking and Thermadore appliances," which sounds pretty nice even though we'd bet our long bodied bitches Linda and Beverly it's not done up in a manner that matches our own admittedly opinionated and narrow tastes.
The backyard isn't exactly tiny but not particularly big either with a long terrace that runs between the back of the house and a plush, deep-pile carpet of bright green lawn. At one corner of the lawn there appears to Your Mama to be a topiary in the shape of a big ol' lion. Yes, that's right, a topiary lion just outside and in full view of the paneled library/den. How very whimsical and ornamentally aristocratic is that? Anyhoo, an elevated circular spa set into a semi-circular limestone niche anchors one end of the lawn and an octagonal open-air pavilion with built-in barbecue station the other. The especially long and narrow swimming pool nestles into the thickly planted slope behind the house that's held back by a substantial, curved limestone retaining wall festooned with a handful of carved stone lion's head fountains that dribble and spit water into the pool in an arched and most elegant fashion.
We have no idea if Missus Barad maintains a private museum and/or secret stash of rare Barbies in a temperature controlled vault secured by retina scan and only accessible through a hidden panel in the master bathroom but wouldn't that be absolutely mortifying and magnificent at the same time if she did? A kind of awful blessing that would, we think, make so many feel so much better about their anemic retirement plans and faux-Baroque bathroom vanity cabinets bought on sale last year at Costco? Think about it...
listing photos: Coldwell Banker Previews International, some via Move












