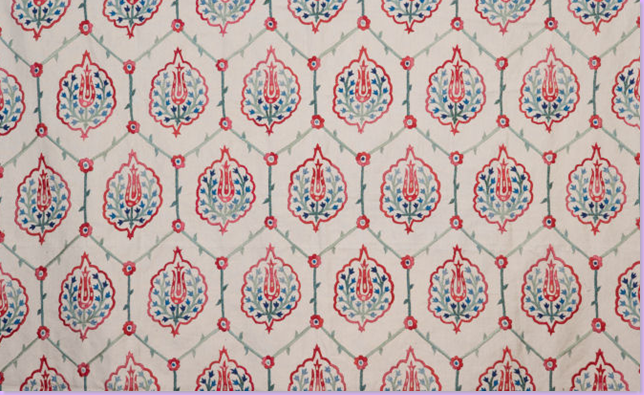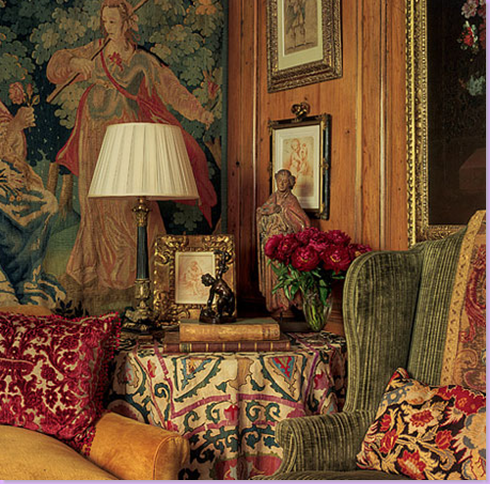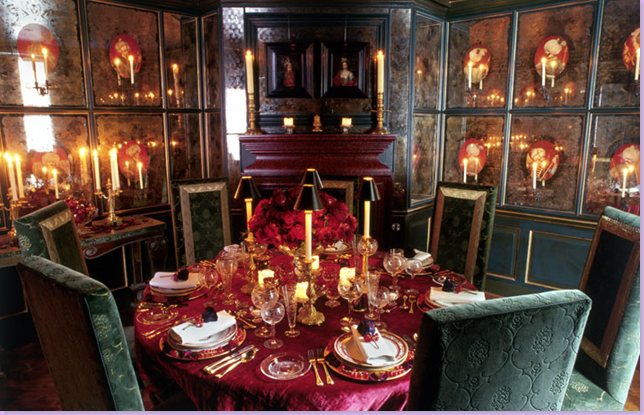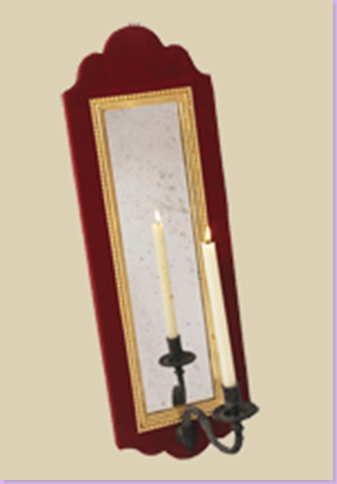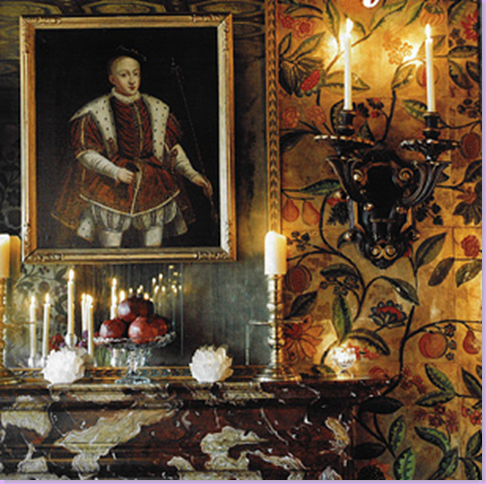 SELLER: Nicole Kidman
SELLER: Nicole KidmanLOCATION: Yarranabbé Road, Darling Point, Sydney, Australia
PRICE: approx. $20,000,000 (AUS)
SIZE: Hmm. Don't Know Actually
DESCRIPTION: Not Yet.
YOUR MAMAS NOTES: Thanks to not one, not two, but three snitches in Sydney, Your Mama has learned that the preggers but still pin thin actress Nicole Kidman is finally selling the Australian love nest she purchased in 1995 while married to that mystifying and minikin Tom Crooz dood.
The porcelain skinned Miz Kidman has since moved on to bigger and better things than Tom Crooz including an Academy Award (The Hours)–something Mister Crooz has yet to achieve, upsettingly large new lips and another diminutive huzband, this time country music super star Keith Urban.
Your Mama hasn't a clue how to look up Australian property records, so we can only relay what has already been reported about the Yarranabbé Road property that overlooks the soo-blime Sydney Harbor. Miz Kidman's contemporary crib appears to be a three story affair with almost no yard or grass. The story goes that she and Mister Crooz purchased half of their former conjugal casa in 1995 for a reported $4,200,000 Australian dollars, which Your Mama's bejeweled abacus tell us converts to $4,013,302 at today's rates. In 1998, the then couple reportedly forked over another $4,750,000 ($4,583,853 US) for the other half of the duplex. There are apparently eight bedrooms between the two halves, which we Your Mama can only hope Miz Kidman had the good sense to hire a skilled architect and nice gay decorator to smoothly combine into one large superstar style residence.
As of this morning we have been unable to locate a listing for the hillside property, but all reports from Down Under reveal the Darling Point duplex measures 1,068 square meters. Being mired in antiquated and xenophobic American measurement paradigms, Your Mama had to consult a mathematics expert to figure out that 1,068 square meters translates into a rather large (and approximate) 11,496 square feet. For a ladee who marries little men, she's a bit of a real estate size queen, ain't she?
We first heard that Miz Kidman was looking to fetch around $18,000,000 AUS and later we read $20,000,000 AUS. Not that the U.S. dollar currently amounts much on the world monetary stage, but once again our bejeweled abacus informs us that converts to $17,199,864-$19,110,960 in the good ol' U-nited States.
It's reported that Miz Kidman and Mister Urban are looking for a new Australian nest in the Eastern Suburbs so their soon to be born baby will have more outdoor space on which to run around and wreak toddler havoc.
Miz Kidman an Mister Urban have been on a real estate whirlwind lately. It's been reported that she sold off a Walsh Bay penthouse in December of 2007 for $4,650,000 AUS. The couple also recently sold off their big and banal house on Bancroft Place in suburban Nashville for $2,360,000 and are reported to be building a new one on a 36 acre spread on Old Hillsboro Road in the nearby Franklin, TN area. And of course, there are always rumors running lickety split up and down Sunset Boulevard that the pale skinned red-head is looking for new Los Angeles digs so that she can be closer to the two children she (sorta kinda) shares with Tom Crooz. But as far as Your Mama and our spider web of contacts can suss out, she's not purchased anything...yet.
Your Mama also read that the peripatetic Miz Kidman has also put a beach front property on the NSW far South Coast on the market for around $4,000,000 AUS.
photo: Fiona-Lee Quimby for Sydney Morning Herald













