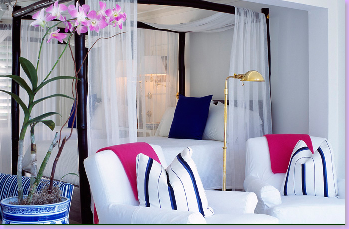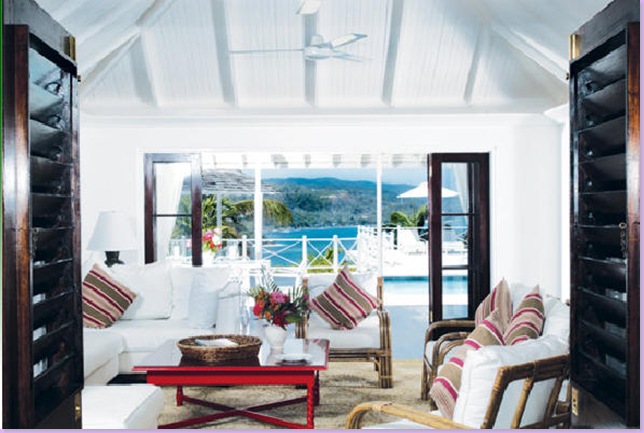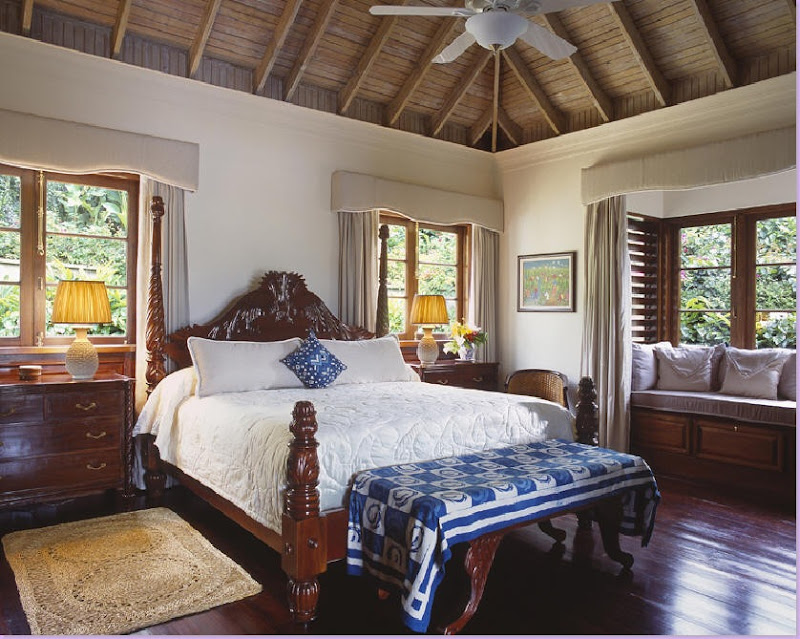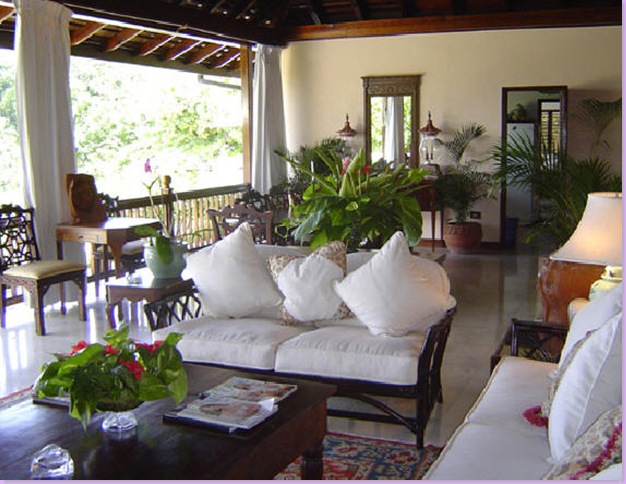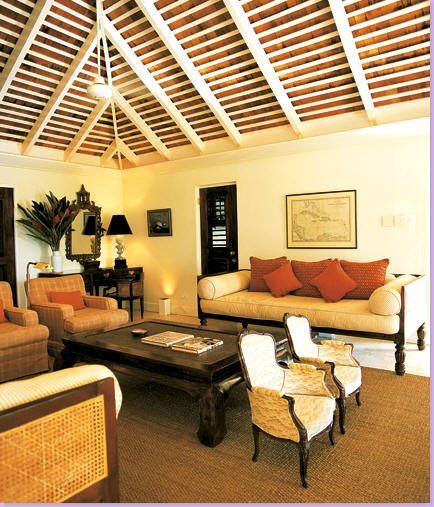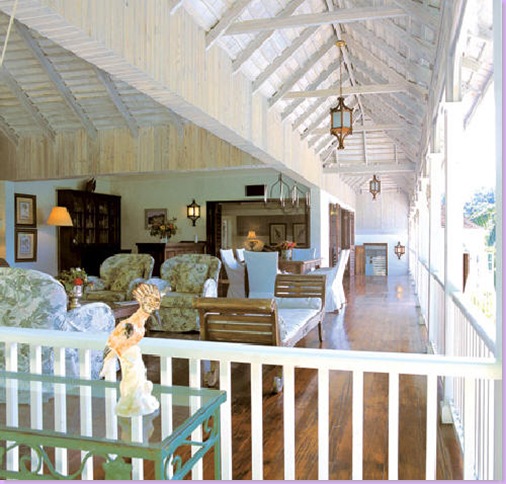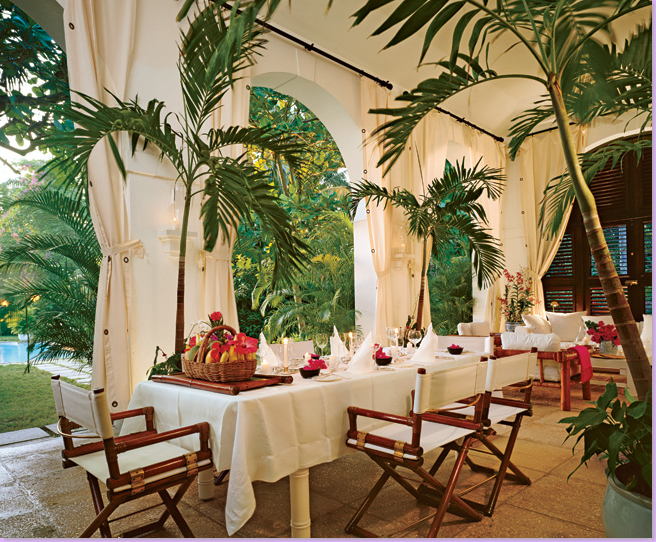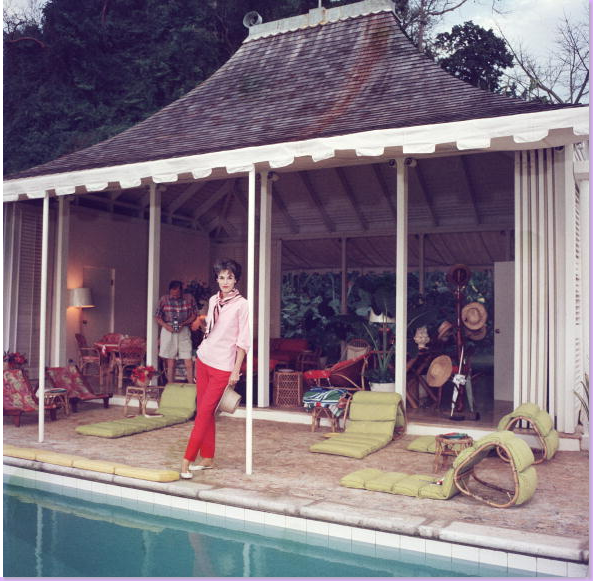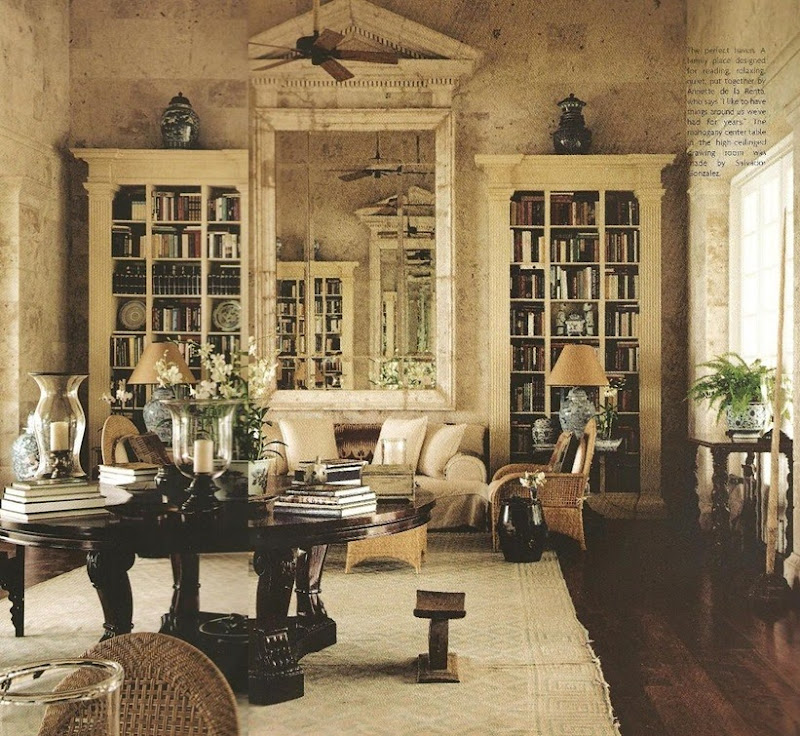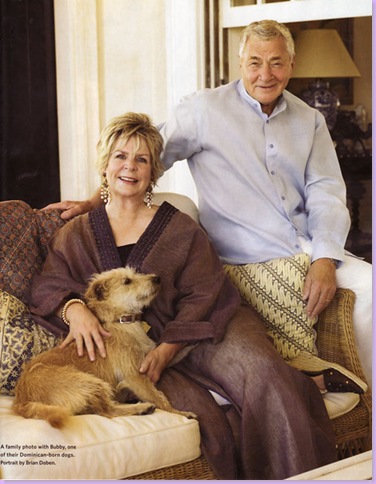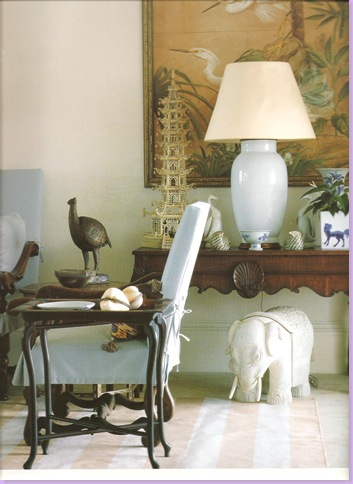Wednesday, July 30, 2008
Your Mama Hears...
As has been reported far and wide, Mister McMahon is thisclose to facing a nasty foreclosure on his 6 bedroom and 5 bathroom house located in the guard gated Summit community due to his inability to make good a reported $4,800,000 mortgage on the property.
Although we can not confirm the rumor, it was also whispered in Your Mama's big ear that the buyer is one of the well paid writers for the television program The Entourage.
Not that anyone needs to hear it again, but the Summit is the very same community where on the mental mend Britney Spears lives as well as rapidly procreating rock goddess Gwen Stefani and her supah-sexy huzband Gavin Rossdale.
Your Mama Needs to...
We are loathe to talk smack about any of the other celebrity real estate gossips so we're going to be as nice and friendly as we can about this...
Yesterday, the good people at the gossip juggernaut that is TMZ posted an "Exclusive" report on Dr. Phil McGraw's Beverly Hills house hitting the market as a pocket listing.
Thing is, Your Mama discussed this way back on April 4 and then again on April 16. So, as fascinating as it may be, it's really not an "Exclusive" report. In fact it's old news to the children.
We're a little surprised and disappointed that TMZ would not credit our little online endeavor on their report, partick because we link over and reference their stories all the time. Of course, we'll continue to do so, but a little mutual respect and recognition would be lovely.
Now that we've vented a little we feel better and can go on with the remainder of our crazy day.
Jackie Warner Works It Out In the Hills
 BUYER: Jackie Warner
BUYER: Jackie WarnerLOCATION: Laurel Canyon Boulevard, Los Angeles, CA
PRICE: $947,000 (sale price)
SIZE: 1,611 square feet 2 bedrooms, 1.5 bathrooms
DESCRIPTION: Stylish Laurel Canyon home w/ excellent quality & design. 2bd+nursery/office+1.5ba remodeled kitchen w/ stainless appliances & custom cabinetry. Master w/ walk-in closet & bath w/ extra large soaking tub, Kohler fixtures, glass Mosaic shower & stone Travertine floor. Den/family rm w/ skylights opens to redwood deck. Flat yard perfect for outdoor entertaining. Garage converted to composer's studio w/ ISO recording booth & machine rm.
YOUR MAMAS NOTES: Listen my little chickadees, Your Mama and the Dr. Cooter have a rather punishing day ahead of us so we're going to keep this one short and sweet.
It is well established that Your Mama and the Dr. Cooter have a serious, incurable and disturbing addiction to reality television. As a result of our television watching malady, one of the programs that keeps the TiVo warm and whirring is that wacky Work Out program on the Bravo that features exercise queen Jackie Warner, her glittering white teeth and a parade of traumatic and dramatic lezbeeun relationships that are, quite frankly, dee-lishusly embarrassing to watch.
During the first season of Work Out, Miss Warner shacked up with that ridiculous and violent Brazilian artist gurl in a fancy house with a Carrara marble covered kitchen and a swimming pool out back. In the second season, out went the Brazilian and the fancy house and the heavily highlighted and uber-toned trainer moved to a much more modest and far less glammy house in the Hollywood Hills. The forty year old ladee lover quickly moved her much younger gurlyfriend of a few weeks in with her. Gotta love the lesbians...always eager to make house even before they know each other's middle names.
Anyhoo, after several episodes of watching cars whiz by the Miss Warner's windows, Your Mama and the Dr. Cooter became curious as to where Miss Warner's new digs are located. With the help of Lucy Spillerguts and Our Fairy Godmother in West Hollywood, we eventually learned that Miss Warner forked over $947,000 to purchase a 1,611 square foot house on curvy swervy and beastly bizzy Laurel Canyon Boulevard in September of 2006.
Yes children, we realize 2006 was a long time ago, particularly in the lexicon of celebrity real estate where the rich and famous can be fickle in regards to their living situations. However, we're short on time and it's way too early in the morning to listen to y'all complain so Your Mama asks that you keep any lip, sass and judgment to yo-self. Thank you.
For those children not familiar with the canyon roads in Los Angeles, let Your Mama tell you that Laurel Canyon Boulevard is a twisting and winding road where people drive their luxury automobiles like they got the devil at their backs. Miss Warner is obviously far more brave than we because Your Mama would be paralyzed with fear each and every time we had to back our big BMW out of the driveway and on to Laurel Canyon Boulevard where one's ass end could easily be wiped out by a fast moving SUV whisking a high profile person from the studios in Burbank back to their bungalow at the Chateau Marmont in West Hollywood.
Listing information for the property at the time of the sale shows the house measures in at 1,611 square feet with 2 bedroom and 2 bathrooms including a nice sized master bedroom with a peaked ceiling and French doors to the garden. In addition to the smallish open plan living/dining/kitchen area, there is a tile floored family room/den that opens to the back deck, and a nursery/office room, which we imagine it just too small to call a proper bedroom. The flat back yard includes a courtyard deck and a small grassy area at the back where Miss Warner's pooches probably piddle and poop. At the time Miss Warner purchased the property, the detached garage had been converted into some sort of recording studio. Your Mama isn't sure whether Miss Warner has turned the garage back to its original purposing or if she's utilizing the space for an office or to temporarily house one of her many high maintenance ex-gurlfriends.
Now children, before you start tearing into the day-core, please understand that the sofas and chairs and other assorted furniture items you see in the photos do not, and we repeat, do not belong to Miss Warner but rather the previous owner, who is not a celebrity.
Tuesday, July 29, 2008
Beach Houses #6 - Jamaica
 In this age of glitzy resorts, where bigger is better, and fancy ostentatiousness reigns, there's something to savor about the low-key charm of a hotel whose hey days in the 50's is long passed. Round Hill Hotel and Villas opened its doors in 1953 on a 100 acre peninsula on Montego Bay, Jamaica. The land was was once occupied by a sugar plantation and its 18th century manor house is today the location of the hotel's spa. The hotel is comprised of just 36 ocean front guestrooms and 27 privately owned villas. Back when the resort was first opened, both American and European socialites were invited to invest in the resort and build their own villas there. The original shareholders included: Noel Coward, Adele Astaire, Bill Paley, Lord and Lady Ednam, Mr. and Mrs. Oscar Hammerstein, Clive Brook, Jack and Natasha Wilson, the Marchioness of Dufferin and Ava, Mr. and Mrs. Henry Tiarks and Viscount and Viscountess Rothermere. Today, the famous have mostly left the Jamaican resort in search for something more glamorous and exotic. There is, though, something to be said for tradition and the continuity of quiet elegance and genteel customs, which is exactly why Round Hill continues to thrive despite the intense competition in the vacation industry.
In this age of glitzy resorts, where bigger is better, and fancy ostentatiousness reigns, there's something to savor about the low-key charm of a hotel whose hey days in the 50's is long passed. Round Hill Hotel and Villas opened its doors in 1953 on a 100 acre peninsula on Montego Bay, Jamaica. The land was was once occupied by a sugar plantation and its 18th century manor house is today the location of the hotel's spa. The hotel is comprised of just 36 ocean front guestrooms and 27 privately owned villas. Back when the resort was first opened, both American and European socialites were invited to invest in the resort and build their own villas there. The original shareholders included: Noel Coward, Adele Astaire, Bill Paley, Lord and Lady Ednam, Mr. and Mrs. Oscar Hammerstein, Clive Brook, Jack and Natasha Wilson, the Marchioness of Dufferin and Ava, Mr. and Mrs. Henry Tiarks and Viscount and Viscountess Rothermere. Today, the famous have mostly left the Jamaican resort in search for something more glamorous and exotic. There is, though, something to be said for tradition and the continuity of quiet elegance and genteel customs, which is exactly why Round Hill continues to thrive despite the intense competition in the vacation industry.
Although Round Hill is no longer a magnet for the well heeled, it does boast one very famous villa owner. Lifestyle maven Ralph Lauren owns, not one, but two villas on the property. Ralph and Ricky Lauren both adore their homes at Round Hill and it's exclusive atmosphere fits right in with Ralph's own adopted image of "old wealth." Through the years, Round Hill has maintained it's reputation as being a refined place of great beauty and quiet elegance. Operating during the winter months of the high season and, on a smaller scale during the off season, the villas are available to let when their owners are not in residence. Recently, Round Hill underwent a major refurbishing headed by Ralph Lauren himself who redecorated all 36 of the Pineapple House guest rooms using his own brand of furniture and using Waterworks for the bathrooms. Two new infinity pools were built and the Spa was also spruced up. If you are looking for a quiet place to vacation, with great privacy and old world charm and manners, Round Hill may be just the place for you.
The 36 ocean front Pineapple House guest rooms were recently newly decorated by Ralph Lauren using furniture from his eponymous line. The decoration included adding white stone floors and white wood ceilings combined with white bedding and hot pink and navy blue accents.
Blue and white porcelains, and pink and blue pillows and throws --- Ralph Lauren's touch is obvious here!
The bathrooms are a gorgeous mix of Waterworks fixtures and country inspired beadboard - my favorite combination!
The 27 villas are decorated by the owners, so before you book a room be sure to check out each villa's individual decor on the hotel's web site! These privately owned homes resemble each other as most were originally designed by the same architect. The Round Hill "look" is British Colonial chic, with gorgeous mahogany shutters and high, vaulted wooden ceilings with fans. This particular villa is exceptionally attractive with its vintage rattan furniture and crisp white slipcovers with red accents. Through the French doors, onto the covered veranda, the view of Montego Bay is gorgeous.
This villa was originally owned by Fred Astaire's sister, Adele. The arched mahogany French doors are exceptionally attractive. Notice how in many of the villas, authentic Jamaican straw mats are used instead of more trendy seagrass or sisal. Most villas share the same roof lines, replete with exposed rafters.
The bedroom of Adele Astaire's villa. Notice how gorgeous the hardwood floors are! Much of the furniture in the various villas is made from native Jamaican mahogany wood.
Villa #17 is my favorite one. I could actually move in here today and be quite happy with the decor. White slipcovers with bright accent pillows. The mahogany louvered doors open up to one of the bedrooms. I think this villa was decorated using all Ralph Lauren furniture, just as the ocean-front Pineapple House guest rooms were.
One of the Villa #17's bedrooms with the Ralph Lauren bamboo bed and plantation style chairs.
Villa #17, the charming exterior is somewhat different than that of the other villas.
Villa #12 was originally owned by Oscar Hammerstein. He met with Maria Von Trapp here to discuss The Sound of Music while it was being written. Many of the villas have open verandas that are used as outdoor living rooms.
Hammerstein's villa - the master bedroom.
This is Villa #11 where the movie "How Stella Got Her Groove Back" was filmed.
John and Jacqueline Kennedy preferred to stay at this villa, #10.
Villa #6: matching day beds double as sofas. I love the two child sized French chairs. The owners painted the ceiling's outside rafters a cream color, while leaving the inside rafters natural, thus creating a two toned effect.
Villa #5 boasts an Olympic sized swimming pool! Most villas have their own pool, though a few do not. The hotel recently built two new infinity pools overlooking Montego Bay for the use of the Pineapple House guests and for the villas without pools.
Villa #19 - situated over three stories, this recently updated villa is beautifully decorated.
Ralph and Ricky Lauren, Round Hill's most famous villa owners today. Featured here in Architectural Digest, the Laurens are personal public relations advocates for the island of Jamaica.
The Laurens have owned their main house for over 20 years. They completely remodeled the villa when it was first bought. Ricky says when she first saw the villa, the beautiful mahogany doors and shutters were painted gray, and the floors indoors and out were covered in carpet. Here, Lauren decorates using lots of blue and white porcelains, hurricane lamps, vintage styled rattan furniture from the Lauren furniture line, and baskets everywhere. The house, located at the top of a hill overlooking Montego Bay is called "High Rock." Lauren describes his vacation house here: “The house has an Englishness I’ve always liked,” he says, “an Old World elegance. I call it a jewel.” Notice how beautiful the mahogany wood doors are! Also notice the wonderful pair of red chinoiserie mirrors on matching consoles with marble tops.
The house exudes an old-world Jamaican plantation style. The upholstery is all white linen. Another outstanding mirror is atop the fireplace.
A corner of the living room shows the shelves piled high with well-read books. Bright pillows add pops of color to all the white upholstery.
The open air loggia overlooks the swimming pool. Notice the seating area at the end of the loggia with a wall of mahogany shutters behind it.
The master bedroom with the Ralph Lauren bamboo bed, covered in white linens. Underfoot, the area rug is banana-leaf matting. More vintage styled rattan and white slipcovered furniture complete the look.
Recently, the Laurens added a media room and an adjoining sitting room to High Rock. The media room is made entirely of mahogany and is surrounded on three sides by the Jamaican rain forest. This gorgeous room matches the existing architecture of the villa exactly and it is impossible to tell it is a later addition.
The villa's original swimming pool was the size of a bath tub, according to Ricky, so the Laurens replaced it with a larger pool suitable for swimming laps. The loggia sits at the back of this garden area.
Recently, the Laurens purchased another villa, #26 which sits directly beach front on Montego Bay. They renamed the villa "White Orchid" and decorated it with white marble floors, white walls, and white linen furniture from Lauren's furniture line.
The White Orchid was built by William Paley for his wife Babe, pictured above in front of the villa. The Paleys abandoned Jamaica for the Bahamas in the 60's where they developed the exclusive resort Lyford Cay.
The White Orchid's decor is strictly white with accents of navy blue. The atmosphere is more beachy here than at High Rock, the Lauren's primary residence on Jamaica.
The terrace of the White Orchid was expanded, its doors were widened and heightened and the roof line was extended by three feet.
Ralph and Ricky Lauren have adopted Jamaica as their home in more ways than one. Their presence is felt through all their generous charitable contributions to the island. It seems unlikely that the Laurens will leave Jamaica for another more trendy resort. They seem perfectly happy in the privacy of their two beautiful homes at Round Hill
An ad for Ralph Lauren Home showcases the bamboo bed he used for the guest rooms at Pineapple House.
Another Ralph Lauren ad showing his wicker furniture and a mahogany table used at Round Hill.
Memories of good times at Round Hill Hotel and Villas:
Famous guests at the Jamaican resort during the heydays of the 50's: Rosalind Russell at a black tie affair, probably New Years Eve judging by the balloons.
Clark Gable with Liz Pringle, one of the original owners of Round Hill.
Adele Astaire, happy to be home in her villa!
Poor little rich girl, Gloria Vanderbilt.
And last, a very young and thin John Kennedy, before he was President, at Round Hill.
Round Hill has produced a book that recalls its illustrious history during the 50s and 60s. Available here, it makes an fascinating read for anyone interested in high society of that era.
Perez Hilton Opens House
 Much maligned, sometimes hated but always read Gossip Gangsta Perez Hilton does not normally give Your Mama the time of day. However, we're gonna give He of the Hair Don't a little shout out today because we're not bitter (much) and because the scuttlebutt queen recently opened the door to his Los Angeles apartment to the fine people at MTV Cribs. Let's be honest children, who is not at least curious as to how the hugely successful scuttlebutt spends his new found riches?
Much maligned, sometimes hated but always read Gossip Gangsta Perez Hilton does not normally give Your Mama the time of day. However, we're gonna give He of the Hair Don't a little shout out today because we're not bitter (much) and because the scuttlebutt queen recently opened the door to his Los Angeles apartment to the fine people at MTV Cribs. Let's be honest children, who is not at least curious as to how the hugely successful scuttlebutt spends his new found riches?Our sources whispered in our big ear that Perezito makes his home in a large apartment complex on West 6th Street and the Cribs episode indicates his unit measures 1,300 square feet with 2 bedrooms, 2 bathrooms, and from the looks of things includes a living room with vaulted ceilings, a lackluster little kitchen, and an additional loft space where all Perez's blog magic happens.
Your Mama will give Perez a pass on the beige carpet (it's a rental) and we'll freely give the props for going out on a limb with the shimmery wallpaper in his bedroom and for doing up his nicely organized closet in his signature pink. But I think we can all agree that most of Miss Hilton's abode could use the assistance of a nice gay decorator. Perhaps Perezito will ring Your Mama to help him come to terms with getting rid of that behemoth beige sectional sofa and jazzing up his space in a manner befitting a queen of his celebrity gossip stature.
Photo: Mister Smiley
Graeme Revell Doubles Down in Malibu
 SELLER: Graeme Revell
SELLER: Graeme RevellLOCATION: Pacific Coast Highway, Malibu, CA
PRICE: $27,500,000
SIZE: 3,477 square feet (as per assessor), 5 bedrooms and 5.5 bathrooms
DESCRIPTION: Unique beach and bluff estate. 1-story Fred Lloyd Wright Foundation. Appx. 5 acres rolling lawns, tree lined driveway to motor court. Pool, spa, tennis court. Private direct beach access. Expand, remodel or build your custom estate. Expired plans available.
YOUR MAMAS NOTES: Your Mama has heard from a number of helpful tipsters over the last week or 10 days–including one from the always informative Missy Malee-boo–who have all pointed their real estate luvin' fingers at a long, low and blue tile roofed residence stretched out on the dee-voonly dramatic bluffs of Malee-boo that recently hit the market with a spine tingling asking price of $27,500,000.
A little look-see through public records reveals that the property belongs to super successful film and television composer Graeme Revell, the gentleman responsible for the soundtracks of such high-minded cinematic wonders as Man of the Year, Goal, Tank Girl and the upcoming Seth Rogan pot-fest Pineapple Express.
Records indicate that Mister Revell and his artist wifey Brenda purchased their 5 acre estate in May of 2004 for $12,000,000. Based on that purchase price, our trusted and bejeweled abacus tells us the cashing in couple are hoping to more than double their Malee-boo money in just four or five years time. Your Mama don't know nuthin' from nuthin' about real estate children, but we do know that asking for that kind of monstrous increase in value takes some serious real estate cajones even in a place like Malee-boo where real estate prices and "values" adhere to their own set of arcane and entirely subjective rules.
A little research on the interweb and Your Mama learned that the "L" shaped domicile was designed by Frank Lloyd Wright's son-in-law William Wesley Peters. For those who do not know or are too lazy to Blackle Mister Peters, Your Mama will inform the children that the architect was a protégé of master architect Frank Lloyd Wright and was, in fact, married to Mister Wright's adopted daughter Svetlana, a gal who should ab-so-lute-lee not be confused with Your Mama and the Dr. Cooter's house gurl Svetlana. Mister Wright's daughter Svetlana perished in an automobile accident in 1946 and Mister Peters went on to marry the only daughter of Communist party head honcho Joseph Stalin, who coincidentally was also named Svetlana and, again, should not be confused with Your Mama's stern, bossy and beloved house gurl Svetlana.
Records filed with the county indicate the house measures in at a surprisingly small sounding 3,477 square feet and listing information shows the house includes 5 bedrooms and 5.5 bathrooms. From the looks of things, Your Mama would have imagined the house was much larger. Anyhoo, the five acre parcel, which happens to sit just a few doors up the Pacific Coast Highway from gossip glossy favorites Angelina Jolie and Brad Pitt's ocean front spread, includes a long curving tree-lined driveway, acres of rolling lawns, a north south tennis court and a fantastically pill shaped swimming pool. By far the most interesting feature of the property is accessed down a long and winding path to the beach which terminates in a private ocean front plateau that has been planted with a circular lawn area perfect for meditating, sunbathing in the nood and landing helicopters.
Given the architectural provenance of this house, Your Mama would bet our long bodied bitches Linda and Beverly that being inside this house is much better than looking at the outside which, forgive our snarky soul, looks like an International House of damn Pancakes. Now children, while out on the open road in our big BMW, Your Mama does not mind the occasional Rooty Tooty Fresh and Fruity breakfast at an IHOP, but we are not inclined to want to come home to a twenty something million dollar house that looks like it might smell of chicken strips and cooking grease.
The interior spaces are certainly dramatic with soaring ceilings and intricately articulated floor to ceiling windows with an insane geometric angulation that makes Your Mama a little dizzy with dee-light. However, Your Mama does not have much nice to say about the interior day-core which unfortunately leans towards tiger striped throws, beige sofas and inexpensive looking and randomly placed shoji screens. Ack!
Records show that Mister Revell and his artist wifey Brenda also own a modest house in Woodland Hills for which they forked over $1,000,000 in August of 2006, a modest ranch house in Porter Ranch which they bought in June of 2004 for $863,000 and third modestly sized house in Venice they scooped up in June of 2004 for $850,000. The property rich pair also own a couple of apartment buildings in North Hollywood, both of which were purchased towards the end of 2007. Phew! So in addition to scoring films Your Mama has never heard of nor seen, Mister Revell and his ladee-wife also have a proper penchant for real estate investing.
Monday, July 28, 2008
Sam and Jessica Still Selling Stillwater Estate
 SELLERS: Jessica Lange and Sam Shepard
SELLERS: Jessica Lange and Sam ShepardLOCATION: 4th Street. N., Stillwater, MN
PRICE: $1,950,000
SIZE: 5,500 square feet (approx.), 5 bedrooms, 3 full, 1 half and 1 quarter bathrooms
DESCRIPTION: Historic estate on lush 2.5 acres in heart of Stillwater. 1892 Victorian w/ breathtaking St. Croix River Valley view. Spectacular home & landscape featured in Architectural Digest. Artistically inspired gardens, remarkable renovation & preservation.
YOUR MAMAS NOTES: Thanks to Sheila Shedsomelight way up in the lake filled hinterlands of Minnesota, Your Mama has learned that two-time Academy Award winning actress Jessica Lange and her Pulitzer Prize winning playwright/actor huzband Sam Shepard have listed their home in Stillwater, MN for sale with an asking price of $1,950,000.
It is certainly no secret among the real estate gossips of the world that the much lauded and applauded pair made a home and raised a couple of childrens in Stillwater, a teeny tiny town north and east of Minneapolis-St. Paul.
However, it seems that sometime back in 2004 (or sometime around 2004) the couple decided to bee-line it out of Stillwater at least in part because Miz Lange grew disenchanted with the increasing boojification of the area. In an interview with the New York Daily News in February of 2008, the tough talking ladee was quoted as saying, "When we first moved to Stillwater, it still felt like a real place...Now it's all gift shps and these terrible condominiums. It was a little town with a great deal of character. Everything gets yuppified, I guess." We don't know nuthin' from nuthin children, but we imagine the Stillwaterians were none too pleased to hear their famous (and former) neighbors speaking shit like that to the press. None the less, Your Mama can understand Miz Lange's psychic plight against the homogenization of America. Recently that ubiquitous Starbucks popped up in our little weekend getaway town and we were not exactly thrilled about that bit of new bizness either, partick because there are already two other successful and locally owned coffee shops already on the main drag. Ack!
Sorry children, Your Mama digresses. The current asking price of the Lange/Shepard estate is $1,950,000, a far cry from what the not into the Hollywood hoopla couple wanted back in 2004 when recent reports reveal they first put the 2.5 acre estate on the market with an asking price of $3,300,000. A year later, the asking price was karate chopped to $2,600,000 and the main house and the guest house were being offered for sale as separate parcels as well.
Records and reports say that the couple picked up their 1892 Victorian on 4th Street N. in 1994 for just $415,000. Listing information for the 5 bedroom house indicates that is measures in at (approx.) 5,500 square feet and includes three fireplaces inside and landscaped grounds overlooking the St. Croix River Valley outside. Other rooms in the house include living and dining room, a library, an eat in kitchen with butcher block counter tops, a family room a fa-boo screened porch on the second floor.
The couple clearly spent big bucks restoring the original woodwork and updating the old gurl to include modern amenities such as air conditioning. In addition to the main house, the property includes a not so nice in the winter detached garage and a guest house that sits adjacent to the heated swimming pool. The tiered gardens also feature a small fruit orchard, ponds, woods and rolling lawns.
Some of Your Mama's nearest and dearest hunker down in Minneapolis and while we like visiting that neck of the woods to walk through The Walker and eat at The Modern Cafe, we could never actually live in a place that becomes an ice sheet several months of the year. However, despite the kinda creepy mosaic statue in the garden, we do think this is a lovely house that will make a nice home for some well to do Minnesotan with children who enjoy ice hockey, sledding down the backyard lawn and other winter activities.
Yes children, we too notice that the interior spaces could use a bit of a work over by a nice gay decorator capable of functioning in sub-zero temperatures, but there's really nothing wrong here besides it looking a mite generic. This bland, blah and lifeless pallor may in fact be due to the fact that the Lange/Shepard do not, according to reports, live here anymore.
In fact, most reports indicate that the couple decamped to New York City were records reveal the couple forked over $3,400,000 in April of 2005 to purchase a 9th floor two unit combination apartment on lower Fifth Avenue. The full service building sits conveniently near enough to Washington Square Park that the couple–should they be so inclined–could easily score a dime bag on their way to the corner deli.
Recent reports reveal that the couple has not cut all ties to Minnesota and property records do indeed indicate the Lange/Shepards still own a good sized spread up near Lake Superior in a town called Holyoke, not so far from the towns of Duluth and Cloquet, where Miz Lange was raised.
Sunday, July 27, 2008
Kiefer Sutherland Lives Large in the Ghetto
 SELLER: Kiefer Sutherland
SELLER: Kiefer SutherlandLOCATION: Madison Avenue, Los Angeles, CA
PRICE: $4,895,000
SIZE: 14,400 square feet, 3 bedrooms and 4 bathrooms
DESCRIPTION: Beautifully converted Warehouse. This celebrity owned New York styled loft has been done with quality and taste. It combines a 6,000 sq. ft. living space while the rest of the building houses a state of the art recording studio. It is unassuming from the street and beautifully dramatic upon entry. The residence has all rooms opening to each other, 25 ft ceilings, polished concrete floors warmed by a radiant heat, fabulous cooks kitchen and all a walk down the hall to the studio and offices.
YOUR MAMAS NOTES: First of all, Your Mama would like to thank all the children for their kind words regarding our little turn on CNN this week. Secondly, we'd like to apologize for not providing some good celebrity real estate sugar for the babies yesterday but this delicate flower was all stroked out from heat exhaustion and simply could not force our fingers to get anywhere near the computer keyboard. Anyhoo, we're back to feeling on an even keel and wanted to drop this little nugget on you before the week began...
Could it be now that the very recently dee-vorced and liquor luvin' actor Kiefer Sutherland is dating a high fashion philly from New York City he does not need his giant warehouse of a home in Los Angeles? Well, Your Mama doesn't know shit about Mister Sutherland's motivations, but we do know that the well regarded actor recently listed his unconventional Los Angeles residence with an asking price of $4,895,000.
The extremely well compensated actor, who currently struts his hard boiled and supah-sexy stuff as Jack Bauer on 24, can afford to live just about anywhere he damn well chooses. However, since July of 2002, the hard driving Hollywood hot shot has famously chosen to hunker down in a bunker like building in a somewhat seedy and not so savory section of Los Angeles wedged in between Hollywood and Silver Lake.
Property records show that in July of 2002, Mister Sutherland forked over $700,000 to purchase a 14,400 square foot warehouse space on N. Madison Avenue. He clearly proceeded to spend boo-coo bucks converting the former ironworks foundry into what listing information indicates is an approximately 6,000 square foot living space and a separate work space that includes offices and a dee-luxe recording studio and offices for Mister Sutherland's record label called Ironworks Music. Yes children, Mister Sutherland has a record label that he co-owns with his BFF Jude Cole, a well known fact that Your Mama did not know before we had a little look-see through the internets this morning.
The front facade of the forbidding building is covered in a colorful and fanciful mural and according to Mister Sutherland is frequently used by the local Salvadoran and Ukrainian gangs who tag the security gates in order to claim to their territory. Well, that's, uh, charming, ain't it? Listing information for Mister Sutherland's large living circumstances indicates that in addition to the three bedrooms and 4 bathrooms, the gigantic open plan space where all the rooms open to each other includes 25 foot ceilings and polished concrete floors with radiant heat. The listing photos reveal that Mister Sutherland's digs also include curtained off areas that function as an art/painting studio and a home gym set up.
The master bedroom appears to be about as large as Your Mama and the Dr. Cooter's entire damn house and as far as we can ascertain includes a sitting area, a punching bag, a big bathroom and a cedar lined sauna. The children will note that the one feature missing from Mister Sutherland's digs are windows. Quite frankly, Your Mama would not want windows if we lived in this place either. In this neck of the Los Angeles woods they are simply an invitation for burglars. However, it does appear that Mister Sutherland's architect smartly includes skylights throughout the structure to allow for at least some natural light.
Listen children, back when Your Mama was a pretty young thing living it up in San Francisco, we used to spend an inordinate amount of time hanging around a warehouse style living and performing space called 21 Bernice where junkies could nod out in peace and down and dirty drag queens could work their shady and brazilliant stuff like nobody's bizness. However, we were young, practically broke and decidedly not famous so it made a certain amount of sense.
However, we do find it a wee bit unusual, if not a little bih-zarre, that an a-list actor who reportedly makes upwards of $20,000,000 a year would shack up in a quasi-industrial part of town where it (may or) may not be safe for a hugely famous man to walk around after dark. But then again, this bad boy seems to like living his life on a razor thin edge, so maybe it's not so strange after all.
Property records show that Mister Sutherland also owns a modest home on La Maida Street in Sherman Oaks that he bought in December of 2003 for $610,000 as well as 2,467 square foot house on Placidia Avenue in the Toluca Lake area that he bought in July of 2006 for $1,025,000.
As Mister Big Time noted in his run down on Kiefer Sutherland, the hard living actor once owned an 813 acre ranch in Santa Maria, CA that he sold in the year 2000. Your Mama also notes that records show that in 1999 he sold a big house on S. Plymouth Boo-lay-vard in Los Angeles' Hancock Park and in 2003 he and his long-estranged and now ex-wifey Kelly Winn sold their house in Toronto to a writer who ex-poe-sayd the transaction in an inneresting article for The Times (UK).
Saturday, July 26, 2008
Beach Houses #5 - The Dominican Republic
The charming Oscar de la Renta at his home in Punta Cana, Dominican Republic
The always dapper and extremely handsome courtier Oscar de la Renta was born and raised in the Dominican Republic, a large island in the Western Antilles of the Caribbean. It's history and culture is one of the oldest in the Western Hemisphere - Christopher Columbus discovered the island on his maiden voyage of 1492. Two thirds of the island Hispaniola is occupied by the Dominican Republic, the other third is the independent country of Haiti. Oscar de la Renta has remained loyal to his birthplace. He lives part of the year there in a beautiful beach house in the area known as Punta Cana. Previously, Oscar lived in another, more populated area of the island, but along with his move to the resort town of Punta Cana, he became a major investor and tourist attraction there. His cachet draws the upper classes to Punta Cana where they can relax in relative privacy behind the gated doors of its beach community. President and Mrs. Clinton are among some of the regular visitors to Oscar's compound. Other close by neighbors are Mikhail Baryshnikov and co investor with Oscar, singer Julio Iglesias. A few years ago interior designer Bunny Williams and husband, antiquarian John Rosselli, also built a house in Punta Cana, using the same architect as Oscar, the Cuban born Ernesto Buch. But, don't let the famous names scare you off. If you want to enjoy Punta Cana, you don't have to have king's ransom to do so. The affordable, all inclusive Club Med has a beautiful resort on the island. For more exclusive digs, there is always Oscar's and Julio's hotel, the Tortuga Bay. Enjoy!
An aerial view of Oscar's beach house on Punta Cana. The compound was designed by the famous architect Ernesto Buch, known for his many houses he has designed in the Dominican Republic.
Oscar and his wife heading home. Note the dual staircases that lead to the piano nobile, or the second floor - which is actually the main living area. At the beach, Buch employs the piano nobile for the sweeping views of the ocean it provides along with the protection against rising tides during storms.
The open air pool pavilion, built in the same style as the main house, albeit much smaller. The home and its outbuildings are built of coquina, native coral stone and stucco, applied by hand.
Inside the house on the piano nobile, evening means the candles need to be lit for the night. Immense votives are everywhere. The large wood table divides the room into two equal halves. The center table is piled high with art books and a large blue and white bowl holds an array of orchids. On the dark hardwood floors is a huge, threadbare blue and white antique dhurri rug with a Greek key border. Tall French doors on both sides of the room open to the porches overlooking the ocean on one side and the gardens on the other. The walls are made of coral stone.
Apologies for the poor picture quality!!!!
Both sides of the room are anchored by matching fireplaces with overmantel mirrors and flanking bookcases. A large limestone pediment tops the mirrors. The large slipcovered sofa between the bookcases is from Oscar's furniture line with Century. Oversized blue and white porcelain vases became lamps.
A close up of the living room with its coral walls and oversized architectural elements which help bring the huge room back to a more human sized scale.
A guest room with a white canopy bed and striped dhurri rug. The walls are a soft apricot stucco. Notice the exotic secretary on the right.
On the balcony, the designer introduces his outdoor furniture line for Century, using his Punta Cana home as the perfect stage. I love what he's wearing here: white linen with the sleeves pushed up along with white linen pants! Hey, Oscar - can I borrow your outfit?
The Way He Was: Before the move to Punta Cana, Oscar lived in Casa de Campo, a more touristy section. Here is his wooden house - blue and white ikats abound, along with blue and white garden seats. This summer, Oscar's fashion line featured many ikat fabrics, proving his continual love for it. Here, he's still wearing white linen!
And one other shot, by Slim Aarons, at Casa de Campo.
Tortuga Bay, the resort that Oscar and Julio built and partly own - a small boutique hotel, Oscar also designed it and furnished it with pieces from his own furniture line.
The suites have limestone floors and white walls. Oscar's famous slipcovered sofa is here too. The green painted coffee table is adorable!
The master bedrooms in the villas have a large canopy bed.
The other bedrooms have rice beds painted black. Imagine waking up here each morning! Heavenly!
The small dining room that serves the hotel's even smaller guest roster. Exclusivity is the important word here!
Oscar, sans socks, proudly shows off the villa's living room. He's so handsome, it's hard to resist putting his picture on here!!! Here he is wearing yellow instead of white linen to coordinate with Tortuga Bay's yellow design theme.
After spending a Christmas vacation with Oscar, Bunny Williams and John Rosselli bought three acres there and hired Oscar's architect, Ernesto Buch to design them a house on Punta Cana. After dating 15 years, the couple finally married right before the house, La Colina, was completed.
The cover of Bunny Williams' new book shows the living room on the piano nobile. A large rectangular table divides the room in half. The last part of the book is devoted to the Punta Cana beach house. Available here.
The great room on the piano nobile, again, designed with antiques from various homes the couple own, along with from their shops. Antique textiles liven up the antique sofa and chairs. The large mirror is one that John sells - he enlarged it for this home and painted it white. Blue and white porcelains, lamps and garden seats are favorites of John. This room is large, 30 x 50, which called for a higher than usual ceiling, according to Bunny. My favorite item here is the taupe and cream striped dhurri rug!
A close up of the right side of the room. Notice the beautiful shell table with the scalloped apron and the white elephant. There's also a beautiful pagoda. The base of the lamp perfectly matches the light blue slipcovers. The framed pair of wallpaper panels perfectly set off the whole vignette.
The porch on the piano nobile is furnished with chaises from Oscar's collection for Century.
The ground level porch features a charming scalloped bench along with wicker chairs.
John's library, where he watches late afternoon TV?????? I'm not sure with a beach this gorgeous, that I'd be watching a TV indoors!!! The massive tortoise shell is spectacular, as is the console upon which it sits. Notice the two cattle next to the shell. It's accessories such as these that make a Williams-Rosselli interior unique and highly personal.
John's library with a wall of Swedish bird prints. Anthropologie sells a wonderful copy of this set of bird prints.
The pool house doubles as a guest house.
On a shelf, a collection of corals and shells decorates the pool pavilion.
In the master bedroom, an American empire bed shares space with a painted Swedish settee at the foot of the bed. The large carved shell is 18th century, Italian. Large botanicals flank the bed. Notice how the door is painted black - a favorite design trick I like to use to make less important doors look, well, more important!
The house today, with its plantings lushly growing over the iron staircases.
From Ernesto Buch's web site, the house upon completion before the landscaping grew.
The front or back? of the house has a water feature than runs down the lawn in a long, skinny river. Again, the landscaping had just been planted and looks rather forlorn here!
Buch's site plan for the Williams-Rosselli compound. The pool is not directly in front of the house, but instead, off to the right. And interesting too, the house is not beach front, but rather on a small hill overlooking the bay. Floor plans of this house and Oscar's are available on Buch's web site for your perusal. Additionally, there are several other Punta Cana houses featured that Buch has designed.
Buch's exquisite drawings show "Bunny's Den" above the three car garage. I wonder if this is her beach office?
This house is located in Casa de Campo, Oscar's former neighborhood. The architect here was Jacquelin Robertson, and the design team was MAC II, headed by Mica Ertugun.
Here, the house is, like the other two shown, built of native coral stone and stucco. The main difference in the Buch and Robertson designs is the piano nobile, or second floor. The Robertson house is on the ground level and does not have the piano nobile. Beautiful though it is, it doesn't have quite the commanding appearance as the Buch designed houses do.
The large living area, like in the other two beach homes, is separated by a center table. The room, built of native coral stone, resembles Oscar's living room, built of the same material.
A close up of the decor: Gorgeous wood French doors lead to the outside. The bookcases are made of the same wood. Blue and white porcelains accent the room. Notice on the far left the fluted wood column and urn - so classic! The choice of fabrics and their colors would not be my first choice and they leave me puzzled.
A close up showing the texture of the gorgeous coral walls. The mirror and console appear to have grown organically out of the stone. Can I tell you how much I hate the green fabric on the chairs? The house is magnificent, but the fabric choices are not Ertugun's best work. Agree or disagree?
Here in the master bedroom, the architecture is breathtaking. The high ceiling and beamed roof, the gorgeous wood French doors, the coral walls all add to the room's richness of design. The bed's mosquito netting provides the softness and romance to the setting.
The porch, with it's coral stone floor and columns. The table is also made of the same material. Notice the charming wicker chair. Here, the outdoor furniture is much more romantic than the more contemporary line of Oscar de la Renta outdoor furniture used in the other two houses. Which do you prefer? The vintage wicker or the newer version?
For the masses: Club Med Punta Cana, a family destination, is located near by Tortuga Bay, a much more exclusive address. But, the beach is the same and so is the scenery, and this resort looks pretty good to me! One of Ben's and my favorite trips we have taken was to a Club Med - so it's a vacation spot I highly recommend, especially if you have small children.
Sailing and swimming at Club Med Punta Cana.
An aerial shot of the beach and the swimming pool. OK, I'm ready to go!! This looks just a little bit nicer than South Padre Island, especially after Hurricane Dolly came and damaged it this week. And no! We are not going there this summer because of Dolly!!! :(
Club Med Punta Cana has been totally remodeled recently. These rooms are furnished in pinks and reds. The bedroom is separated from a sitting room by a screen of pickets. The floor is coral stone.
Wait a minute - THIS is Club Med??????? Wow - a bathtub! We we were there, we had just a tiny shower stall.
And the biggest surprise of them all? A flat screen TV. Whatever happened to the "no telephones, no televisions" rule at Club Med? And do they still sing "Hands Up" every minute of every day???
If you do want to visit Club Med at Punta Cana or anywhere else in the world, be sure to call my friend, Eddie. His company offers discounts to all the villages. Tell them Joni sent you! And no, I'm not getting a kick back either. I actually used to work for Eddie and took reservations over the phone from my home for him. Call Mill Travel at: 1-800-242-6378 in order to get the discount.
The beaches at the Dominican Republic are so beautiful, but the architecture is even more so! Don't forget to visit Ernesto Buch's web site for more pictures of various other homes he has designed on the island.
