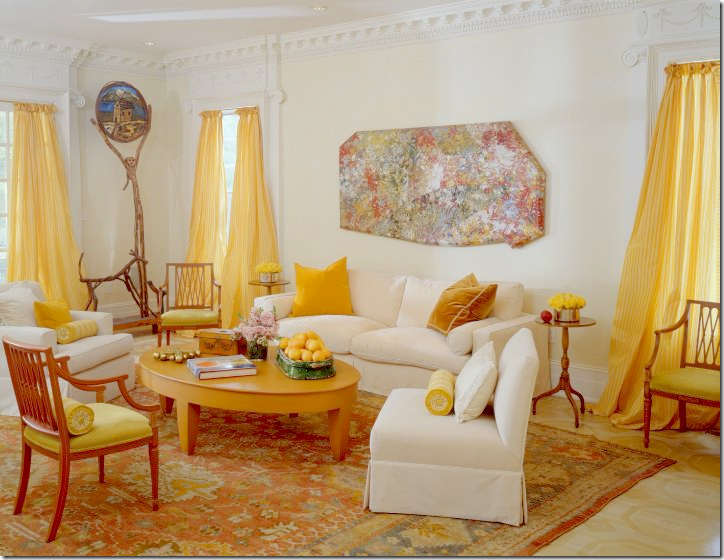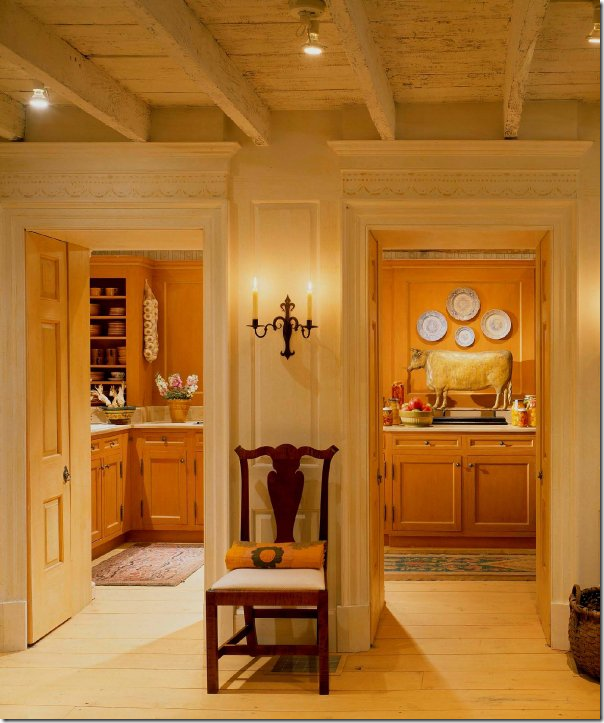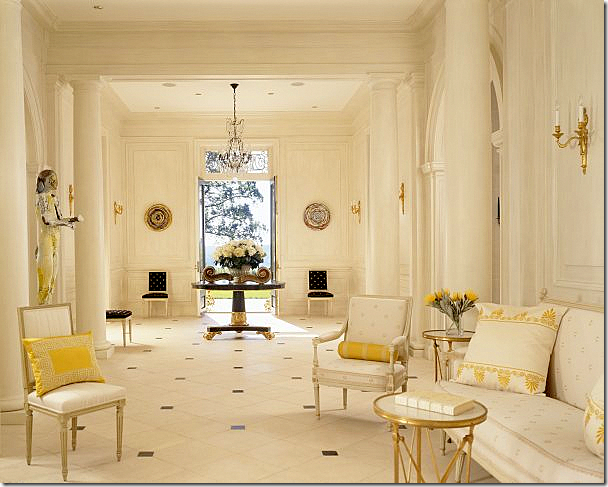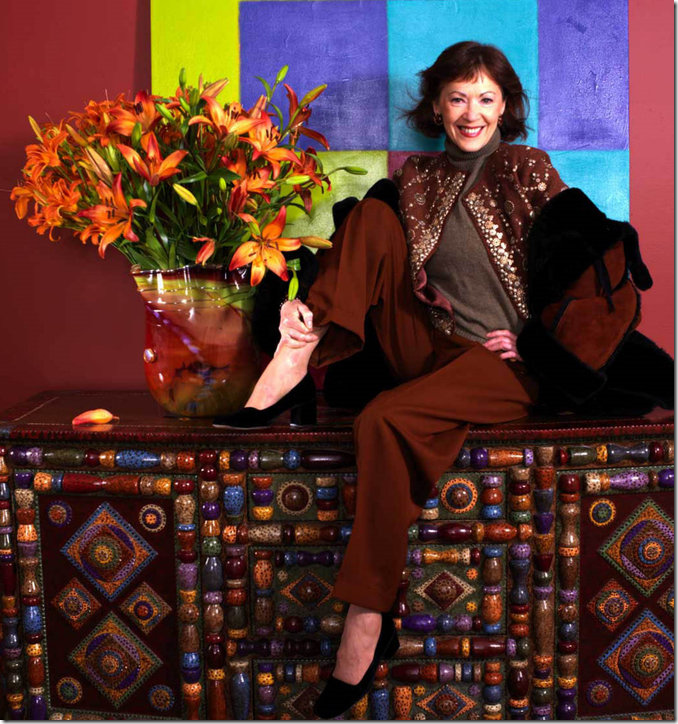

SELLER:
Milla JovovichLOCATION: New York City, NY
PRICE: $7,500,000
SIZE: 3,098 square feet, 4 bedrooms, 3.5 bathrooms
YOUR MAMAS NOTES: Supermodel, musician, mommy, fashion designer, action film actress and all around Renaissance woman
Milla Jovovich has re-listed her Greek Revival style Manhattan townhouse. The folks at
StreetEasy show the townhouse was first listed in May of 2008 with an asking price of $8,750,000. By July of 2009, when it was removed from the (open) market, the price tag had dipped down to $7,000,000. Now, almost a year later, Miss
Jovovich and her real estate people have seen fit to re-list the townhouse with a curiously higher asking price of $7,500,000.
Miz Jovovich–who is married to action flick
meister Paul W.S. Anderson–has also been trying to lease the townhouse since March of 2009 when she put it out at $20,000 per month. A month later the lease listing was removed–perhaps it was leased, perhaps not–and last week it reappeared with a new and also curiously higher lease price of $24,500 per month.
Miss
Jovovich, a Ukrainian born and Los Angeles bred babe–fell into international fame at the
pre-pubescent age of 11 when she was discovered and photographed by the late great Richard
Avedon for Revlon's
Most Unforgettable Women in the World advertisements. By the time she was twelve when she appeared in the pages of
Interview Magazine looking far more sexed up than a 12 year old
gurl probably should, Little Miss
Milla was an honest to goodness supermodel. She eventually appeared on more than 100 magazine covers, a multitude of advertising campaigns and innumerable fashion spreads.
Miss
Milla became one of the first of only a few (super)models to successfully traverse the rocky road between pretty face and actress, or
ack-
turuss depending on your point of view. Early on she appeared in a variety of films (
Return to the Blue Lagoon, Chaplin, Dazed and Confused) and later in some comedies and dramas (
The Messenger: The Story of Joan of Arc, Zoolander, Your Stupid Man) but it wasn't until she appeared in her second ex-
huzband Luc Besson's 1997 sci-
fi film
The Fifth Element that Miss
Milla found her footing as an action film dynamo. Since then she's starred in the
Resident Evil film franchise (directed by her
huzband Paul W.S. Anderson),
Ultraviolet, and
The Fourth Kind.
The insanely attractive Miss
Milla has also dabbled in music and fashion design. At the age of 16 she released a sad and moody folksy music album (
The Divine Comedy) and she later fronted the not particularly successful band Plastic Has Memory. In 2003, with fellow model and
bff Carmen Hawk, she launched
Jovovich-Hawk label, a line of floaty and flirty fashions for rich gals with a bohemian meets rock and roll sense of style. The label met with some success but shuttered its offices in 2008.
Property records show that Miss
Jovovich picked up the West Village property in February of 2005 when she paid $6,375,000 for the four floor townhouse conveniently located across the street from Benny's Burrito and just a half block from the disconcerting curvy glass tower at
One Jackson Square. Records show the
moe-
del's mini-manse measures 3,098 square feet and listing information indicates there are four bedrooms and 3.5
poopers even though Your Mama's boozy and beady little eyes count just 2 full and 2 powder
poopers on the floor plan. Whatever the case, there are four
terlits, one per floor.
The front door opens to a small foyer that in turn opens into a petite parlor overlooking the street with an adjacent coat closet and guest
terlit. Your Mama is quite fond of this set up because that antechamber/foyer keeps the Chinese food delivery man and those door knocking religious types from being able to peek inside your private quarters.
French doors swing open to a larger living room at the back of the house which hangs, balcony like, over the garden level below where the dining room and gore-may kitchen are located. The two floors are connected by a staircase with intricate wrought iron balustrades and mahogany banisters and the kitchen/dining room have stone floors warmed with radiant heat, a feature every one's tootsies appreciate in the freezing winter months. The garden floor opens out into the, natch, garden, a lushly landscaped space with stepping stone pathways and a small patio.
The third floors is devoted entirely to Miss
Jovovich's private boo-
dwar and includes a large dressing area with a cedar lined walk in closet, and a bedroom with an Hermes bedspread, wood burning fireplace with a carved stone mantelpiece, and two sets of narrow French doors that open to a small terrace with antique cement balustrades. The suite includes another walk in closet lined with mirrored French doors, a small atrium, and a large bee-day equipped bathroom. The home's laundry facilities are also located on this floor, in an
itty bitty room off the stair landing.
The fourth floor
consists of two smallish bedrooms overlooking the rear gardens, a large bedroom at the front with a fireplace, and a single
pooper that services all three bedrooms. Since the kitchen is three lung busting flights down, someone has thoughtfully installed a handy dandy and much appreciated kitchenette in the hallway on this floor. Another flight of stairs leads to the decked roof terrace that includes an outdoor shower.
Miss
Milla has long owned property on the left coast. Property records show that in July of 2009 she sold her much in need of a remodel John Woolf designed digs on Heather Road in the Beverly Hills Post Office for $2,750,000 leaving her with only the 5 bedroom and 6
pooper property in the much maligned Mount Olympus neighborhood that records reveal she picked up in January of 1998 for $775,000. All signs point to the occupant of that house being Momma
Jovovich. Records also show that Miss
Milla's man-mate Paul W.S. Anderson owns a home on the same Beverly Hills Post Office street as Queen
Latifah and it is Your Mama's understanding from a couple of well connected sources that this is the residence the
Jovovich-Anderson clan occupies when in Los Angeles.
Your Mama has no knowledge of such, but we assume that a bi-coastal and cosmopolitan couple like Miss
Milla and Mister W.S. Anderson will–if they haven't already–snatch up another place to call home in New York City.
 Patricia Van Essche at her easel.
Patricia Van Essche at her easel. The Winner’s Blog: Loving Every Minute of It (I LOVE this picture – it’s so Texas Hill Country with its fossil laden paths!!)
The Winner’s Blog: Loving Every Minute of It (I LOVE this picture – it’s so Texas Hill Country with its fossil laden paths!!)














































