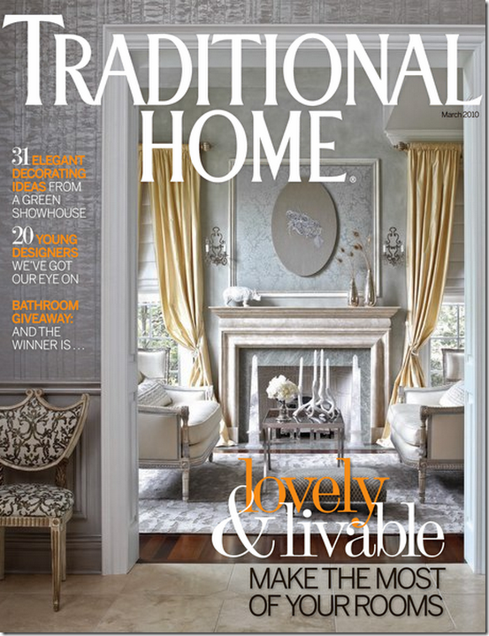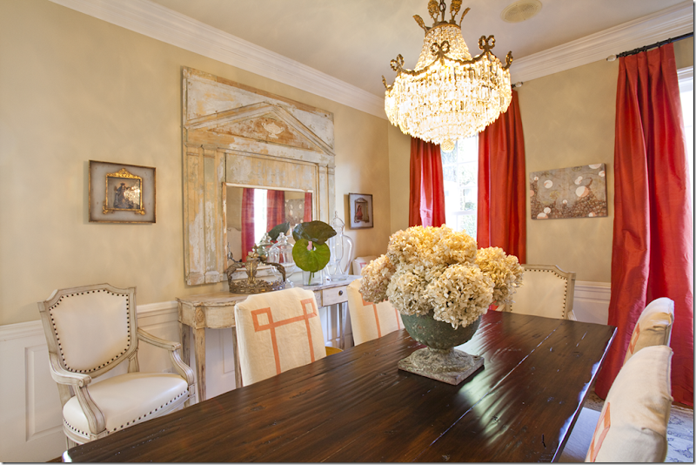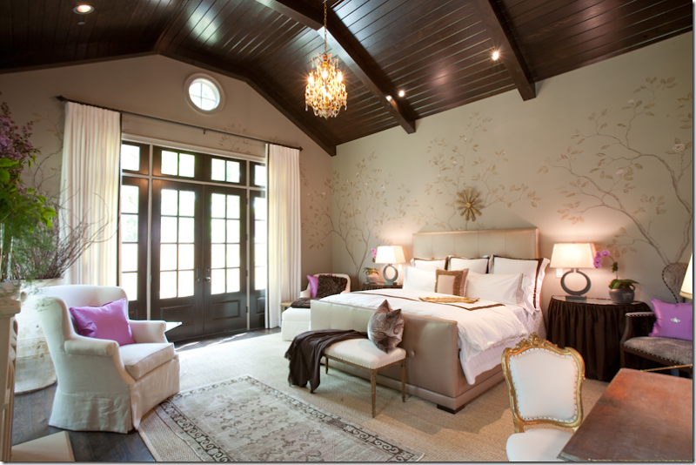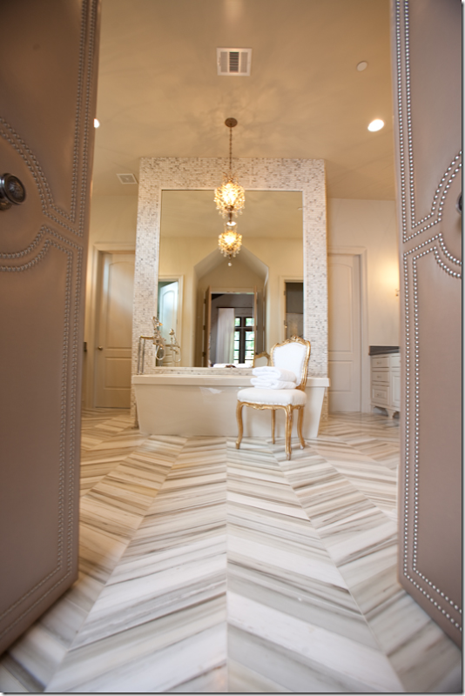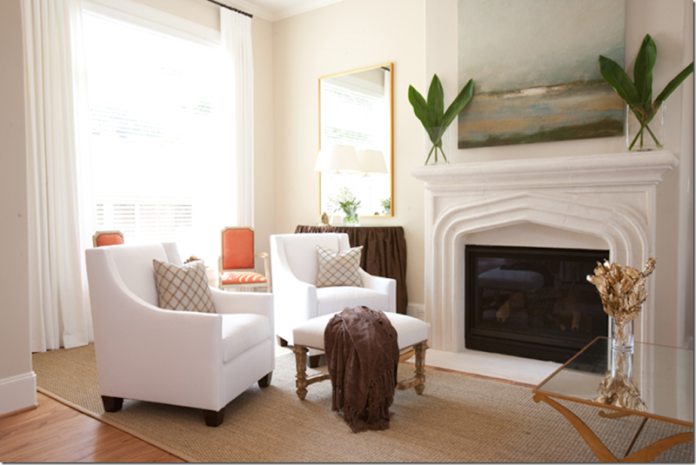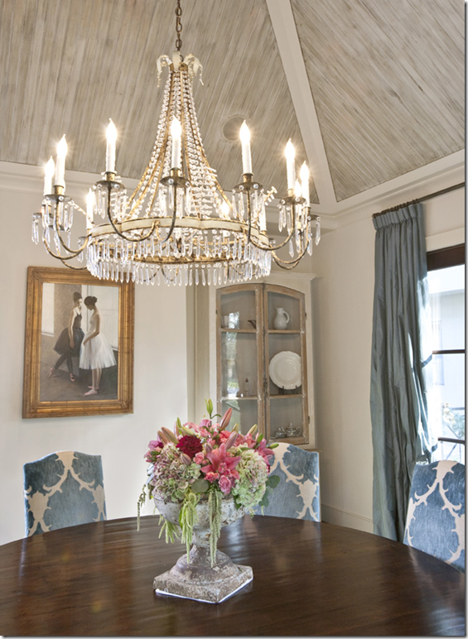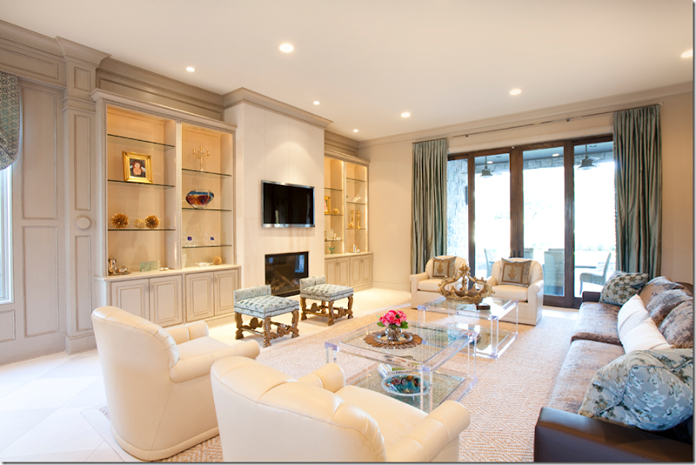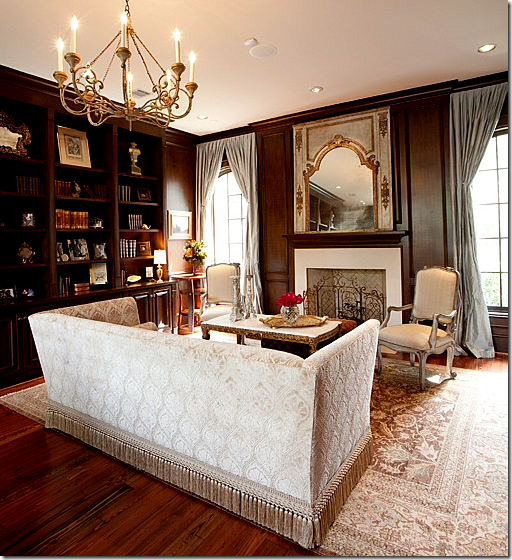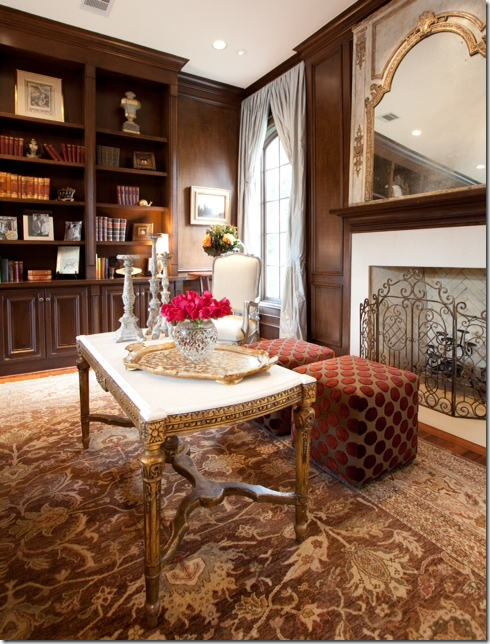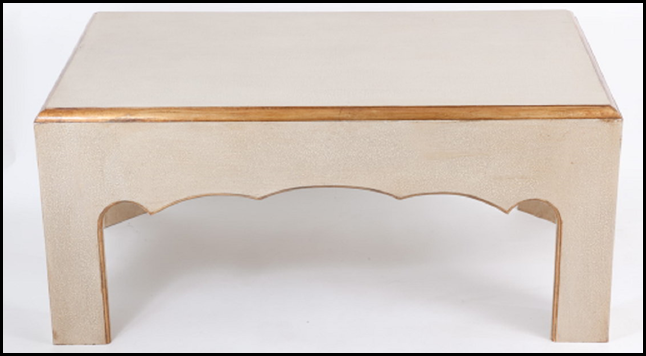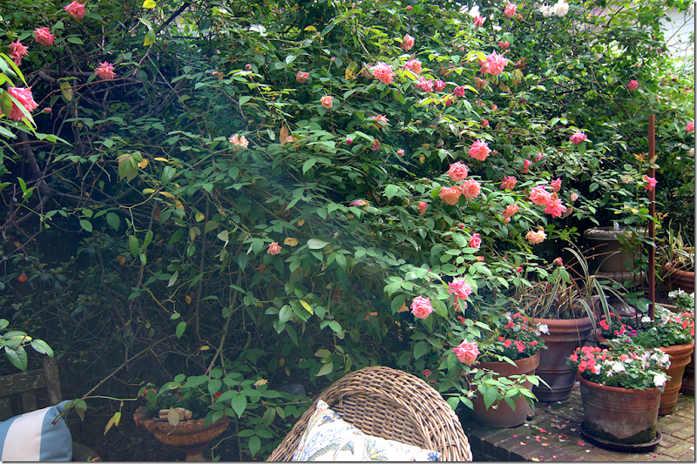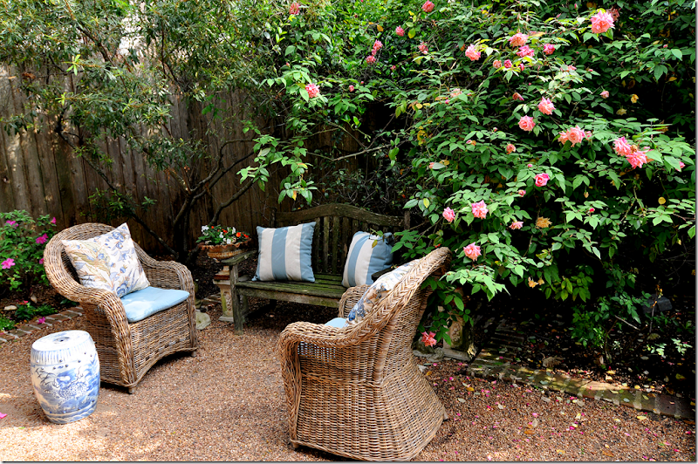 BUYER: Kourtney Kardashian (and Scott Disick)
BUYER: Kourtney Kardashian (and Scott Disick)LOCATION: Calabasas, CA
PRICE: $1,700,000
SIZE: 5,334 square feet, 4 bedrooms, 4.5 bathrooms
YOUR MAMAS NOTES: Buckle in buckaroos and pour yourselves a tall and stiff gin & tonic because–trust now–you are going to need it. We strongly recommend getting blottoed or at least a little buzzed before moving on here because much to Your Mama's own dismay and disappointment we are about to discuss the recent real estate doings of one of those krazy and ubiquitous Kardashian people. This time it's the eldest Kardashian, Kourtney, and her douche bag baby daddy Scott Disick who, we hear through the celebrity real estate gossip grapevine, recently paid $1,700,000 for a new krib in an upscale development in Calabasas, CA.
Several days ago The Bizzy Boys at Celebrity Address Aerial queried Your Mama about an upgraded and pricey but perfectly ordinary home in The Oaks, an upper middle class gated community in the far northwestern suburbs of Los Angeles. The Bizzy Boys were pretty sure but not 100% sure that the property in question was purchased by Miss Kourtney K. (and her ill-behaving baby daddy Scott Disick).
After taking a day or two to stomach the notion of digging up real estate dish on one of the Kardashians, Your Mama made a few requests for confirmation from a couple of our contacts who tend to know about quasi-celebrity real estate matters. It wasn't long before we heard back from a celebrity gossip industry stalwart we know who told us that his people told him that Kourtney K. and her coat tail-riding baby daddy Scott Disick have indeed moved into the krib in question as evidenced–if you will–by their high-cost whips being espied and photographed while parked in the driveway. Also, someone pointed Your Mama towards a video on the YouTube that shows Mister Kourtney Kardashian standing on the rear balcony of the house–are you read for this?–encouraging folks to visit his official personal website in order to get a real idea of who he is and what his life is like. Make of that, butter beans, what you will.
The pre-Kourtney K. ownership of the property, according records we accessed, show the property has had a somewhat tumultuous past. It was sold in late June of 2007 for $3,175,000 to a non-celebrity. The following February, the fickle non-celebrity buyer(s) flipped the property back on the market with an asking price of $3,499,000. A few months later, the first of three nasty Notices of Default were recorded on the property. The asking price eventually dipped to $3,299,000 and listing information obtained with an assist from our friend and informant Babbling Babette shows the property was leased in early November 2008 for $13,500 per month.
Although the third and final Notice of Default on the property was recorded in August of 2010, the seller somehow managed to keep the property from falling into the ugly and complicated abyss of foreclosure until along came Miss Kourtney K. (and her wall-punching baby daddy Scott Disick) who, according to property records and as already mentioned above, acquired the residence–through a trust–in November of 2010 for $1,700,000. A few quick flicks of the industrious beads on Your Mama's bejeweled abacus shows that's less than half what the seller hoped to get when the property was first foisted on the market nearly three years earlier.
Listing information shows the house–previously used as one of the model homes for The Oaks development–measures 5,334 square feet and includes 4 bedrooms and 4.5 bathrooms. For what it's worth and for anyone who might be persnickety about these particular details, some records show the house measures 5,199 square feet and at least one listing Your Mama reviewed indicated the house actually has 5 full bathrooms. We don't know nor do we care enough to try to find out which figures are accurate.
Anyhoodles doodles, a courtyard entry features a pond and provides access to a detached room that could be utilized as an office, library, guest or staff room, sex dungeon, fitness room and/or media lounge. Inside the house, dark chocolate stained hardwood floor run through a double height entry with its surprisingly pretty staircase and in to the formal living and dining rooms. A not particularly large but well-equipped kitchen, outfitted with high-grade stainless steel appliances and fussy, cream-colored cabinetry has a snack bar, breakfast area and is open to the family room that provides access to the backyard.
The second-floor master suite includes a sitting area, fireplace, walk-in closet, large bathroom with separate soaking tub and shower and private balcony that overlooks the backyard and offers a view of the surrounding roof tops and rolling hills. Other features noted in listing information for the property from 2008 shows the house has an attached two-car garage, wine cellar, second-floor den/game room, crown molding, designer window treatments, central heat, air and vacuum systems, and a luxurious home automation system.
The slim but fully landscaped backyard includes a concrete patio that envelops a free-form swimming pool and raised spa with stone coping and boulder accents, a built-in fire pit and a small grassy area just large enough for a pooch or two to tinkle and squat.
As it turns out, is not Miss Kourtney K.'s first time at the real estate rodeo out in the suburban wilds of Calabasas. In July 2006 the reality tee-vee star coughed up $829,000 for a 2 bedroom and 3 pooper pad in a small gated enclave that wraps around an electrical substation. Miss Kourtney K. took a not insubstantial $130,000-plus wham-bam-thank-you-ma'am to her designer pocketbook in July 2010 when prop records show she sold the two-story 2,235 square foot abode for $700,000.
Momma Kris Kardashian and her Olympic gold medal winner husband Bruce Jenner live in an 8,860 square foot mansion in the guard-gated and star-studded Hidden Hills community where their neighbors include Jennifer Lopez, Britney Spears, Melissa Etheridge, Nicolette Sheridan and Denise Richards, one of publicly dissembling actor Charlie's Sheen's three ex-wives and baby-mommas. Gluttially expansive and über-entrepreneurial Tinseltown gadabout Kim Kardashian paid $3,400,000 in early 2010 for a 4,500 square foot faux-Tuscan/mock-Med mansion in the Beverly Hills Post Office and younger sis Khloe and her professional dribbler Lamar Odom live in a hulking 7 bedroom and 9 pooper mansion in hot as Hades Tarzana, CA that property records indicate they bought in December of 2009 for $3,950,000.
We're not entirely sure what Mister Disick does for a living besides fight with his baby momma and look like the definition of a tool in front of a crew of reality television cameras but in a recent interview with Mister Disick in Men's Fitness he reveals that he's currently at work on a line of tanning products and supplements for men. Puh-damn-leeze. Let's just call this donkey an ass, okay? We may not know a goblet from a magnifying glass but it is Your Mama's entirely meaningless opinion that if the Kardashian name is not slapped on or, at least, part of the marketing for any product dapper but flashy Mister Disick develops the endeavor is unlikely to succeed. He's a nightclub promoter (or celebrity wrangler or some such thing) and not a goddamn skin care guru. Gawd, it just makes Your Mama want to puke.
Word on the reality tee-vee street is that Miss Kourtney K. and her bespoke-suited baby daddy Mister Disick hope to sell a reality television program of their very own and if they do succeed in that task we expect their new krib will be prominently featured. They would be far from the first high-drama quasi-celebrity couple to sell a successful show about how they raise babies and manage "fame." Just think about Hugh Hefner's ex-gal pal Kendra Whatsername. As far as Your Mama is concerned, that athletic-looking beehawtcha is about as interesting as a box of hair and yet she's all over the damn boob-toob. Not only does she have an eponymous reality show in its 3rd or 4th season but she's also doing the shuck and jive on the current season of the psychologically oppressive and utterly mortifying mega-hit Dancing With The Stars.
What, children, do these Kardashian people actually do that is so damn appealing to others that it allows them to collectively earn upwards of $65,000,0000 in 2010 with an undeniably successful and endlessly expanding empire of clothing stores, fragrances, pin-up calenders, product endorsements, sex tapes and reality television programs, all of which are built–of course–on the back of Kim K.'s behemoth backside? Women want that ass and men–well–want that ass too and, apparently, as a result of the sexed-up desirability of Miss Kim's phat fanny, millions will spend their last minimum wage dollars to buy whatever stupid thing the Kardashians are selling. For chrissakes, chickens, there were people who actually paid real money for The Kardashian Kard, a (much-maligned and now-defunct) pre-paid credit card with shockingly high and "predatory" fees. They had their own fucking credit card, people.
Welcome, giblets, to celebrity in the 21st-century. Your Mama warned y'all that you'd want a tall and stiff gin & tonic to get through this one so it's not our fault iffin any of y'all didn't heed that advice and are now suffering the consequences of reality.
listing photos: Sotheby's International Realty
