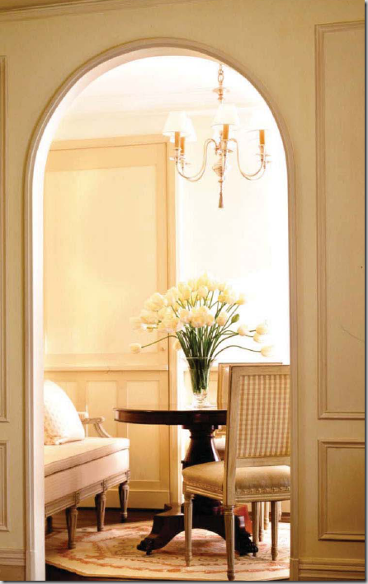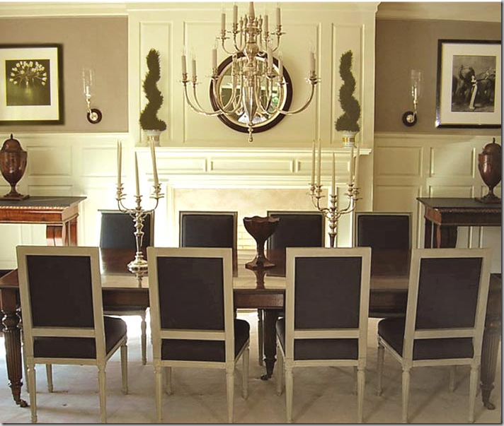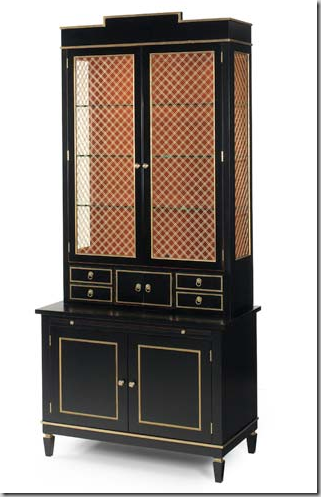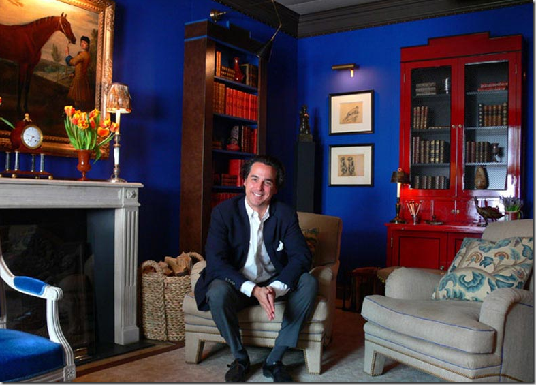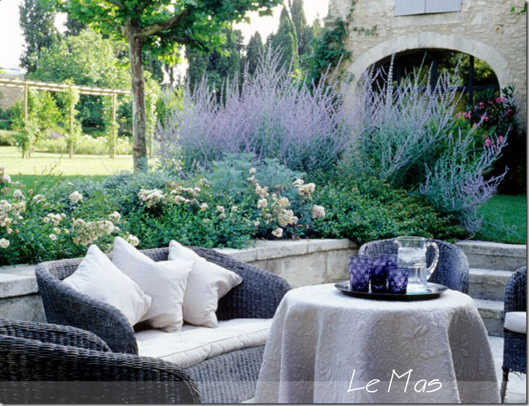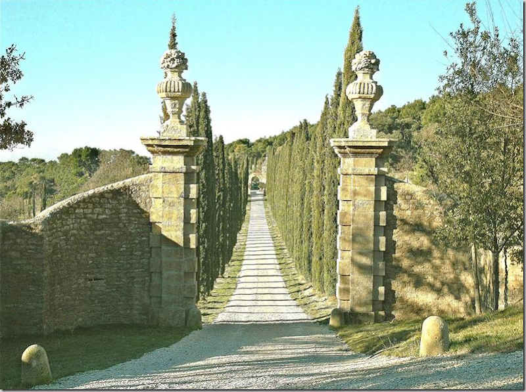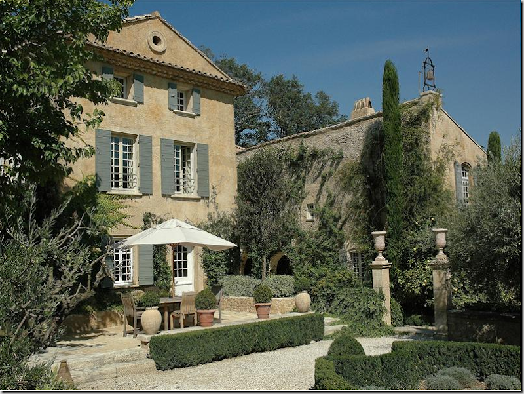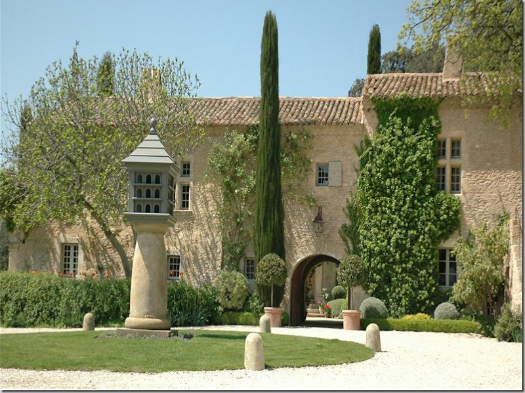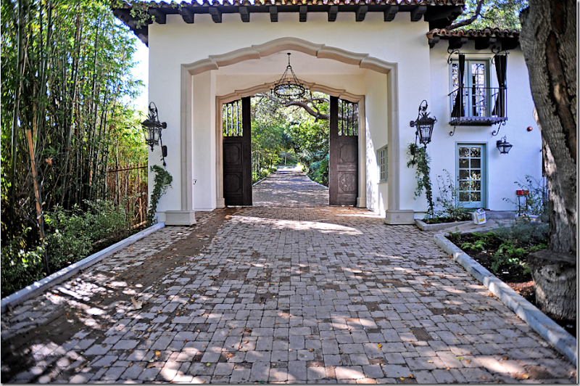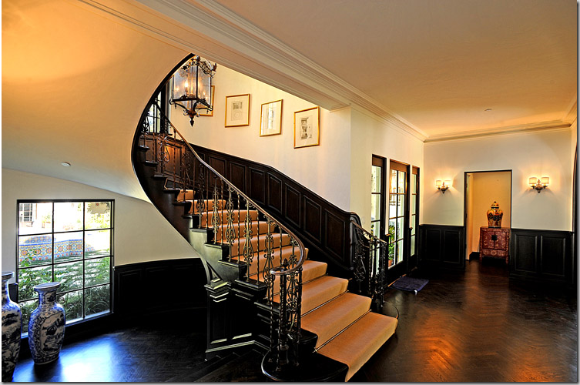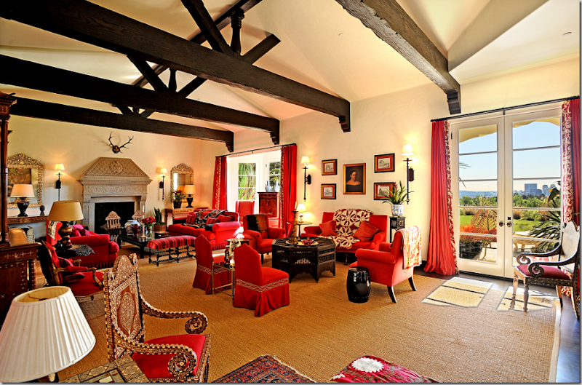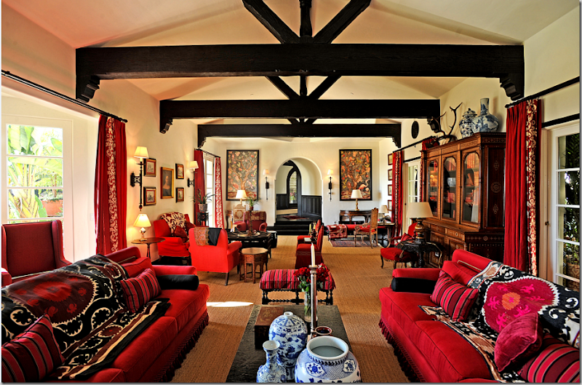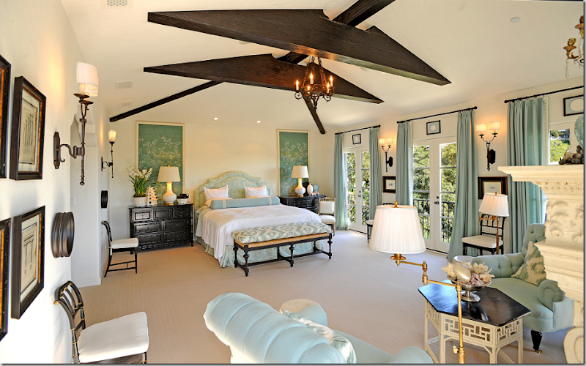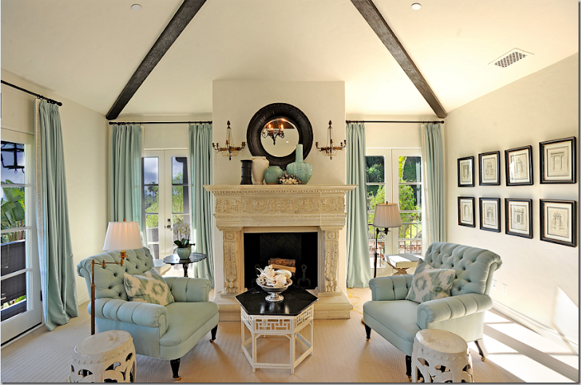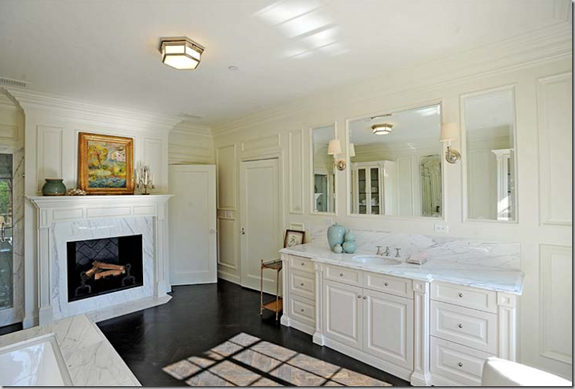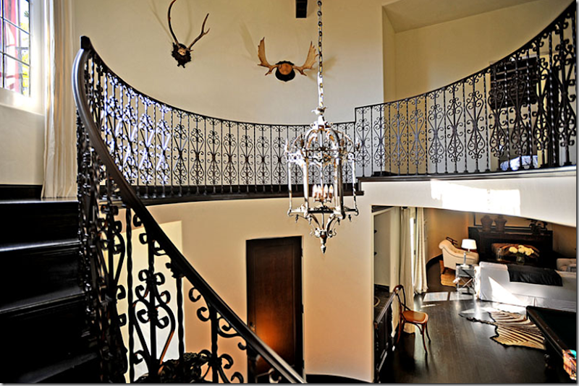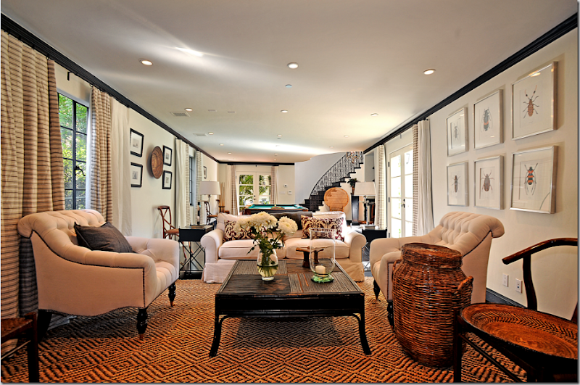
SELLER: James
PerseLOCATION: Oriole Drive, Los Angeles, CA
PRICE: $3,750,000 (reduced from $4,995,000)
SIZE: 2,235 square feet, 1 bedroom, 1.5 bathroom
DESCRIPTION: ...This residence designed by James
Perse exemplifies the Southern California lifestyle:
flr. to ceiling walls of glass provide abundant light & seamless indoor-outdoor flow, fantastic master w/
FP, huge walk-in closet & luxurious bath,
lrge open eat-in
kitch. w/ stainless steel appliances, wonderful open living rm w/
FP & wet bar opening out to private lush landscaped grounds, pool, spa & outdoor shower.
YOUR MAMAS NOTES: Last night, as we were watching those skinny bitches strut their wannabe model stuff on that
dee-
lishusly undignified
America's Next Top Model program, we were also perusing the newly available properties in the Bird Streets high above Los Angeles' Sunset Strip. It wasn't long before our beady little eyeballs beheld a re-worked ranch directly across the street from the architectural tour
de force of
Ricardo Montalban, may he rest in peace, and around the corner from Leo DiCaprio's recently remodeled crib. As it turns out (and as the listing so boldly declares), the
desirably located property is owned and being offered by t-shirt tycoon
James Perse.
Unless you're in the tax bracket where you can comfortably afford to fork over more than fifty bucks for a cotton t-shirt or 145 clams for a pair of cotton cargo shorts, you might not know who our James
Perse is or how he can afford to bed down in the Birds. See children, young Mister
Perse was born into Los Angeles fashion royalty. His fatherm, Tommy
Perse, is the man behind
Maxfield, the super swank
Melrose Avenue boo-
teek that has been selling high priced and fashion forward duds to rich and famous folks since before the dawn of time. For those the children who think Los Angeles is a fashion wasteland, Your Mama suggests you haul your heiny to Maxfield and check out all the dee-voon tailored
Dries Van Noton and gloriously avant
Comme des Garçons garments that fly off the rack and into black shopping bags that get loaded into idling automobiles that cost as much as a damn house in Middle America.
Anyhoo, starting when he was just a baby-faced 22 years old, young Mister
Perse followed his father into the rag trade selling pricey pared down basic pieces to celebrities and other folks with black Amex cards and money to burn. Although Your Mama is certain some of you will have all sorts of sassy and
snarky things to say about people who plunk down $295 for a
thermal lined
hoody, we're also quite sure that Mister
Perse will pay you no mind because whether y'all think his relaxed fit boxer shorts are worth 28 bucks a pair or not, he's managed without your financial assistance to successfully expanded his casual clothing lines into an small empire that includes 9 architecturally minimal boo-
teeks stretching from the shimmering shores of
Malee-boo to the casually
glizty streets of East Hampton.
Property records show Mister
Perse picked up his Oriole Drive property in May of 1998 for $875,000. Records on file with the County of Los Angeles show that the 2,235 square foot house includes 2 bedrooms and 2 bathrooms. However, listing information shows there are just 1 bedroom and 1.5 bathrooms. That's right children, 1 bedroom and 1.5 bathrooms. Let's just pause for a moment and try to get out mind around the staggering optimism and impressive real estate
cajones it takes to list a one bedroom and 1.5 bathroom house for almost five million dollars in a luxury market that is, by all accounts, less than brisk.
The 1/3 acre property is properly gated and fully hedged for privacy and listing information reveals the wonderfully pared down pad features walls of floor to ceiling sliders that open every room to the out doors. The crisp, clean lined and barely furnished living room has a fireplace, several seating areas, shiny blond wood floors, and a wet bar. The living room leads directly into to the master bedroom at the rear of the house where there is a second fireplace, more floor to ceiling glass sliders opening to the pool deck, a large walk in closet and a bathroom with a shower large enough for Mister
Perse to scrub down with a few friends should he desire.
The minimally designed kitchen with its white cabinets, black counter tops and blond wood breakfast bar is open to the dining room where Mister
Perse has placed a picnic table painted a gleaming black. We know the children are going to skewer us for saying so, but Your Mama loves us a picnic table moved indoors to become dining room table.
The long, low and lean house wraps around the rear terrace where there is a simple rectangular swimming pool, spa and a good sized grassy area. Somewhere, according to listing information, is an outdoor shower. For those not familiar with the pleasures of showering outdoors, you are missing out on one of life's great simple pleasures.
Mister
Perse has admirably adhered to a strict palette of black, white, cement grey, grass green and blond wood in his minimally designed digs. While Your Mama goes weak in the knees over such decorative restraint, we fear that things have gotten a wee to minimal even for us. Perhaps all of Mister
Perse's personal effects have been removed from the premises, but we feel strongly this house would benefit greatly from some thought provoking art hanging on the expansive white walls and a few stacks of books and magazines tossed about would make it look like someone actually lives up in here as opposed to just occupying it.
Presumably, the asking price of Mister Perse's property is partly justified by its stellar location at the white hot center of the Bird Streets. But given that there's just one bedroom here, any new owner will need to be single, childless and/or prepared to spend another few hundred thousand adding additional bedrooms and bathrooms. Your Mama wishes Mister Perse all the luck in the world unloading this one because, we fear, he's going to need all the luck he can get selling a one bedroom house at this price.
P.S. As noted by one of the children and despite the language in the listing description, this house was indeed did up and done up for Mister Perse by an architecture firm called
Standard.


