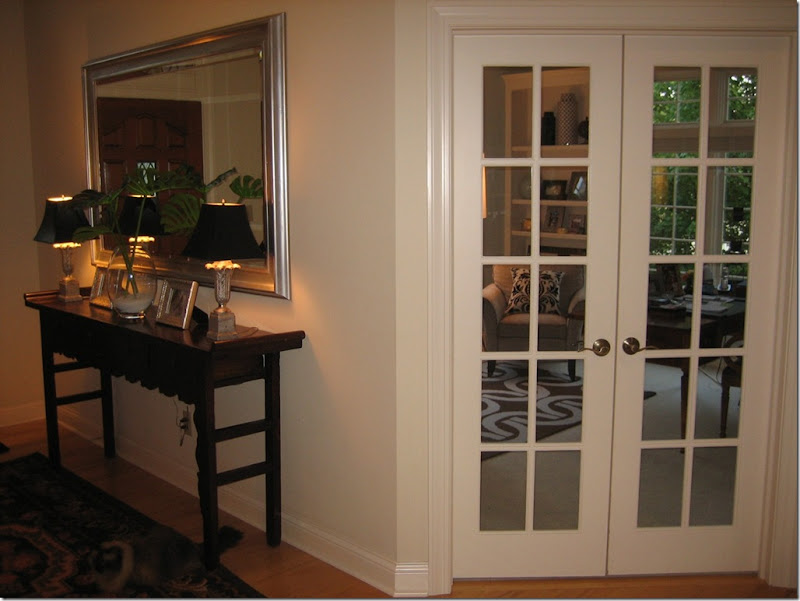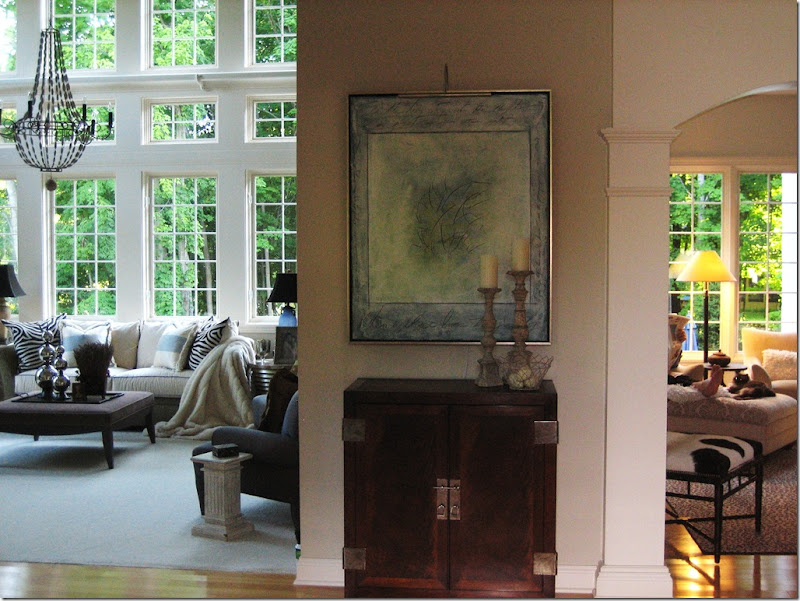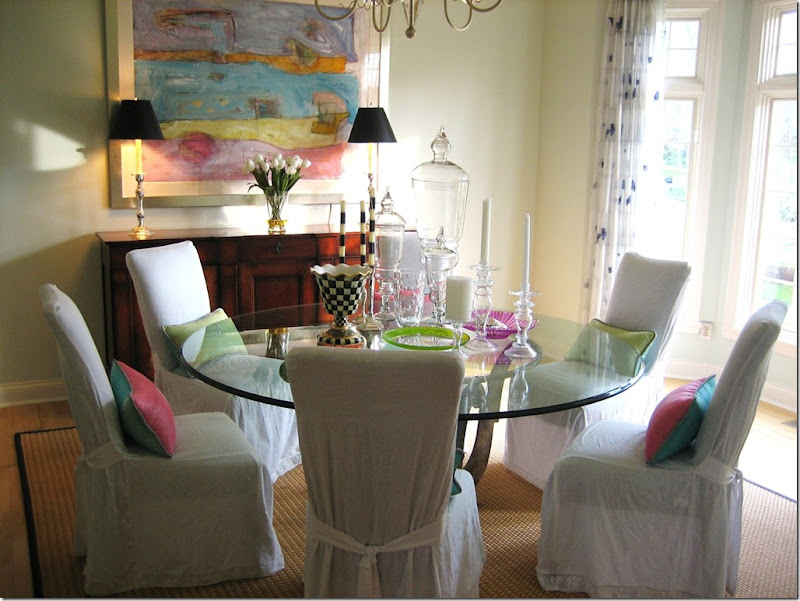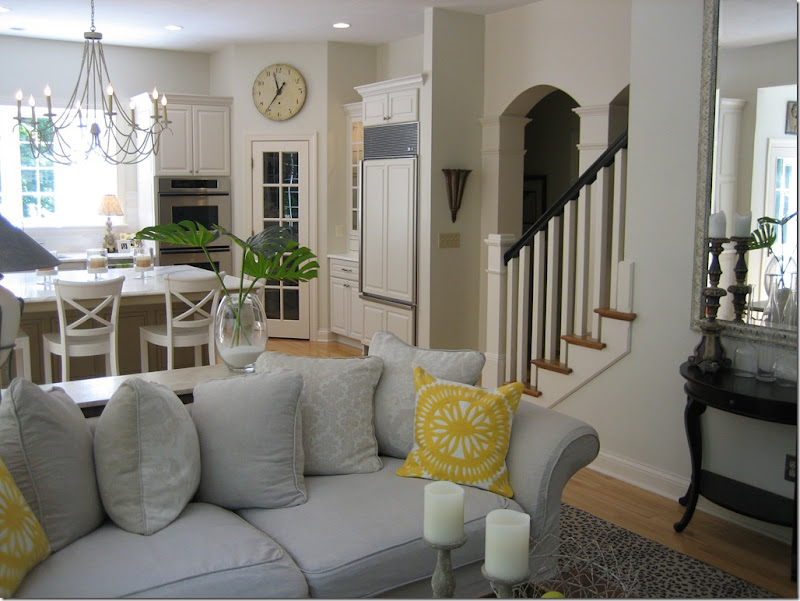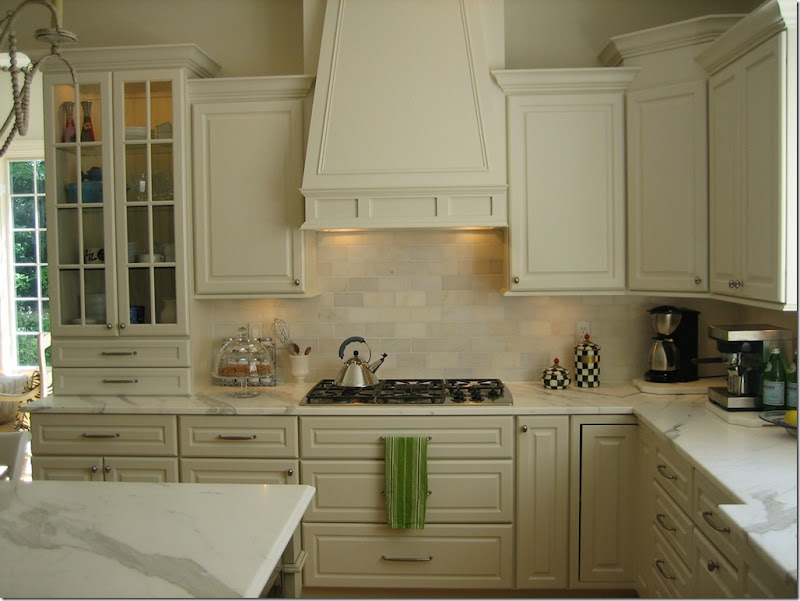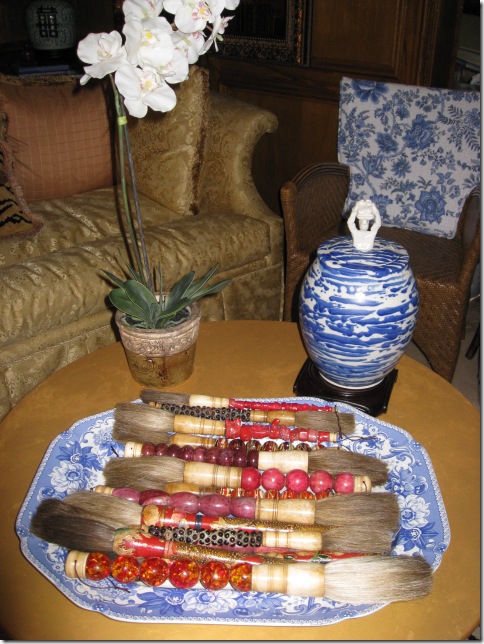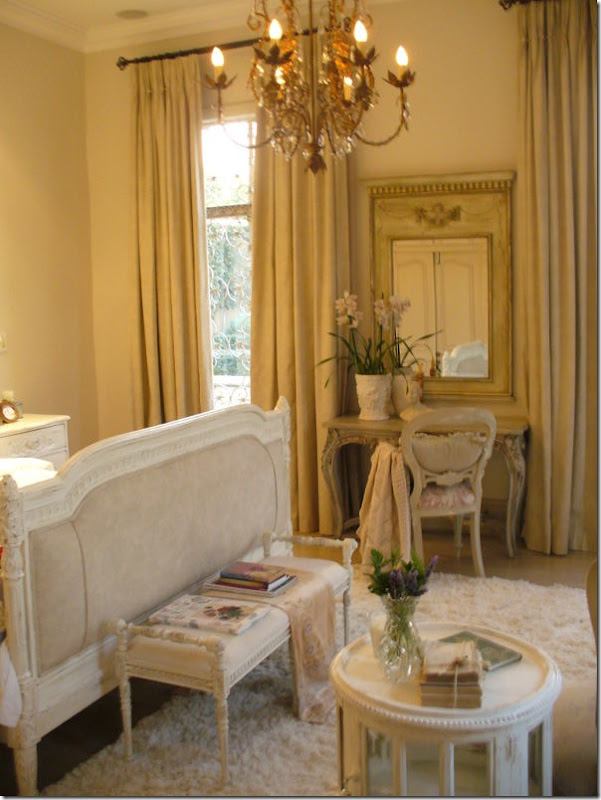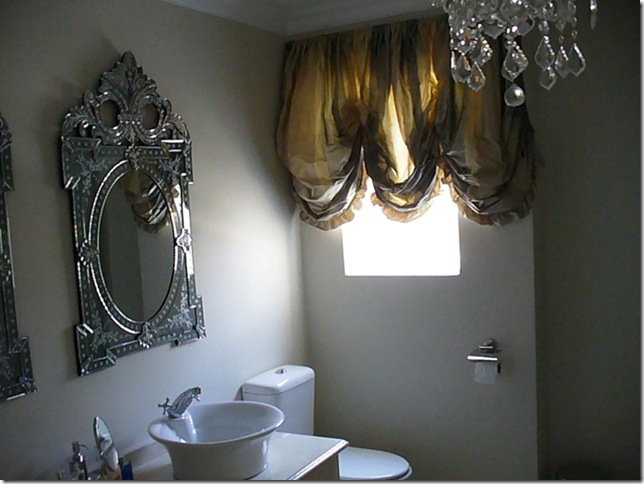Your Mama is sitting on a list of little items burning a hole in our pocket so we're going to do the
mish mash this morning.
1. Prolific property collector
Nic Cage has taken a major machete to the asking price of
Gray Craig, his 12 bedroom and 13
terit estate in
Middletown, RI. The 26 acre spread first hit the market in October of 2008 with an asking price of $15,900,00. The price tag now stands at $12,000,000.
A peep into the property records and a few subsequent flicks of the well worn beads on Your Mama's bejeweled abacus reveals that the current twelve million dollar price tag is a heart stopping $3,700,000
less than he paid for the 24,664 square foot white elephant in July of 2007. Ouch. Your Mama don't care how rich you are, that is a bitter real estate pill to swallow
fo'
sho'.
In other
Nic Cage real estate news...
Word is
slipping down New York City's real estate gossip grapevine that Mister Cage has not just one, but two offers in on his two unit combo condo at the Olympic Tower on Fifth Avenue, currently listed at
$9,750,000. We shall wait and see what transpires.
In addition to his Manhattan pied a
terre and his little used Rhode Island residence, Mister Cage's vast real estate holdings also include two homes in New Orleans (both for sale), a house in
Las Vegas (also for sale), a legendary Bel Air mansion (for sale), a townhouse and a castle in and around Bath in the U.K., a house on Paradise Island in the Bahamas as well as a 40+acre private island in the
Exumas archipelago which is also on the block with an asking price of
$7,000,000.
Mister Cage recently managed to shed a
schloss in Germany and, according to the
New York Post, he also sold a house in
Malee-boo which is interesting because, to be honest with y'all, Your Mama did not know Mister Cage owned any property in The Boo besides the oceanfront house he sold way back in 2005. So, naturally, we did a little investigating and in about as much time as it takes to toast bread we discovered that Mister Cage does indeed own property in Malibu. In fact, according to property records and much to our surprise and
dee-light, Mister Cage owns two properties in
Malee-boo. He's got a 320-acre sub-dividable ranch property on
Encinal Canyon Road currently listed with an asking price of $9,975,000–reduced all the way down from $19,900,000–that includes an
eco-friendly 2 bedroom and 2 bathroom cabin plus a 4 bedroom caretaker's house, and he's also got another 88 sub-dividable acres next door that can be snatched up $2,500,000.
Well, call Your Mama a monkey's uncle.
2.
Behold the
official listing for Candy Spelling's hotel sized house in the
Holmby Hills area of Los Angeles listed with an almost comical $150,000,000 price tag. Listen chickens, we wish Candy all the luck in the world selling her humongous house because she gonna need it. There simply aren't that many people out there who require a motor court expansive enough to park 100 cars.
Your Mama is starting to wonder if perhaps Candy–as well as
haute couture queen Suzanne
Saperstein whose got her residential beast in Bel Air listed at a migraine making $125,000,000–should look into having the near 5-acre estate on S. Mapleton Drive re-zoned so that it can be utilized as a corporate retreat, a lavish drug and alcohol rehab center, or perhaps even as a home for unwed, teenage mothers with wildly wealthy parents.
Some of the rooms, like, say, the doll museum, the gift wrapping center and the silver display room, would have to be re-purposed into bedrooms and/or treatment rooms. Think about it Candy. Seriously. Your new $47,000,000 penthouse in Century City is nearing completion and, even though you have more money than the damn Pope, Your Mama can't imagine you (or your accountants) want to bear the considerable costs of staffing and maintaining
The Manor once you move to your much smaller 16,000 square foot empty nest in the sky.
Now then, Your Mama has a little free and unsolicited advice for Candy: Call your daughter. You're the parent, you take the lead. Have a cigarette, swallow your pride and call your damn daughter. No, don't be taking to your blog or calling any of the gossip glossies or asking your publicist to call her publicist. Just call your damn daughter yourself and work this shit out. All the sniping at each other in the press is embarrassing. It is. Hunny, we're embarrassed for you and we don't even know you. And you, Tori, we like you. We do. We admire your pluck and ambition. We know you have probably got some legitimate beef(s) with your momma, but gurl, life is short, take your mother's call and speak to her like a grown up woman. You don't have to be best friends, but you have children that have a right to know their grandmammy even if you think she's a beehawtch. 1. 2. 3. Go.
3.
Your Mama can't even begin to count the number of communiques we've received in the last couple of days regarding the super skinny house on
Bedford Street in New York's West Village that was recently listed for sale with a corpulent asking price of $2,750,000.
Although not currently owned or occupied by a celebrity, the four floor house with the Flemish front
façade has hosted and/or been home to a slew of famous folks such as acclaimed poet Edna St. Vincent Millay, cartoonist William
Steig, cultural anthropologist Margaret Mead and actors Cary Grant and John Barrymore.
Below is the floor plan that accompanies the listing which shows that the 8'2" wide house is not only thinner than a single wide mobile home, but it's probably not even as wide as the hallways in Candy Spelling's hulking house in Los Angeles. The floor plan indicates that each floor contains two rooms, one in the front and one in the back overlooking the garden. There is a windowless
pooper on the second floor and although there is a second
terlit in the basement it can only be accessed by pulling up a panel in the floor of the kitchen which exposes a stair case that leads down into the basement. This near hidden space is where you keep the bodies and the sexual apparati not appropriate for display in the living room or the bedrooms.

4.
The much ballyhooed and Grammy winning, Miami Beach based music producer Scott
Storch–the man we can all thank for producing such amazing albums for talented singers like Paris Hilton and Brooke Hogan–has lost his 10 bedroom and 16
pooper pile on Miami Beach's Palm Island to foreclosure. That's right, the big living braggart who used to
yammer on about how many $500,000 cars he owned and who scooted around everyday wearing more diamonds than Liz Taylor would wear to her own wedding was tossed from his home for not paying his damn mortgage.
Mister
Storch picked up the 15,462 square foot water front mansion in May of 2006 for $10,500,000 and according to property records he was servicing a butt clenching six and a half million dollar mortgage as well as a downright scary $194,893.69 yearly tax bill. Poor Mister
Storch, who hasn't had a song in the top 10 since 2005, ran into some trouble with drugs, bought a 117-foot boat, blew through thirty million smackers in 6 months and now he finds himself starting over and shacked up at the W Hotel in Fort
Lauderdale where, it's
reported, he's been telling pals that he's happy to be out of the Miami scene.
Your Mama never likes to see anyone booted from their home but if we're being honest, and we always are, it's a bit tough to feel much sympathy for
ol' Scott
Storch and his recklessly profligate ways. Since we're full of complimentary exortations today, Your Mama recommends you get
yerself a used Honda Accord or maybe Ford Focus, a studio apartment in South Beach and start sending both your baby mommas the child support.
5.
In other foreclosure news, much maligned property developer Robert
Bisno was recently booted from his big house in Beverly Park. According to records on file with the City of Los Angeles, on August 3, 2009 a bank holding a $5,315,530 loan on the Mister
Bisno's behemoth home foreclosed.
Mister
Bisno had been trying to unload his 16,800 (approx.) square foot behemoth since at least the fall of 2008 when he listed the 5 bedroom and 9
terlit property with an asking price of
$29,500,000. The price was eventually karate chopped to $22,500,000. The property still appears on the
MLS and other listing sites with a $22,500,000 asking price. However, we're guessing the bank just might be willing to give it up at a much lower price considering the stagnant market up behind the gilded and guarded gates of Beverly Park. It seems almost no one wants to buy any of those many houses on the market in the ritzy enclave of monster mansions.
The children will recall that a few months ago Mister
Bisno sold the 6+ acre
buildable and vacant lot across the street from his former mansion for
$8,250,000 to actor Mark
Wahlberg who Your Mama presumes is going to build just what the world needs, another a house the size of a boo-teek hotel.
For what it's worth, Mister and Missus
Bisno, Your Mama knows of a nice 2 bedroom house with a big backyard in Studio City that's vacant and ready to be rented for $3,000 a month. It's even got some new, if not exactly inspired or drought tolerant landscaping. Let us know if you're interested and we'll hook you up with the landlord.
6.
Lenny
Kravitz might have recently sold
a rehabbed house in Miami Beach, FL without much effort but Lady Luck does not have his back regarding the downtown Manhattan penthouse apartment that he's been trying to unload ever since the damn cows came home. First it was on the market at $19,500,000, then it was off. Then it came back again and then it disappeared. Then he renovated and lowered the price, and then lowered the price again all the way down to $12,000,000. Then the listing vanished into thin air. Well, like a bad case of the crabs, it's back. This time, the 5 bedroom and 7
pooper penthouse on Crosby Street in SoHo has reappeared on the market with all new white walls, a pared down day-core and an asking price of $14,995,000. Blah, blah, blah. Larhd jeezis in heaven. Just like with Mister Cage's multiple properties, we're apparently going to be talking about Mister Kravitz's New York City penthouse until the day we meet our maker.
7.
This is not even remotely real estate related but Your Mama feels the need to comment anyway because this
crap about Michael Jackson being
alive is working our last damn nerve. Michael Jackson is dead people. If any of y'all think otherwise, Your Mama would like to introduce you to our pet unicorn Claudine, her best friend Santa Claus and our smart and lovely lesbian therapist Lucinda who would sooner clock you with a verbal dummy stick than listen to a bunch of nonsense about dead celebrities faking their own deaths. Have mercy. These people ought to try using their brains once in a damn while. Pleeze. Okay?
Now that we are sweating and our blood is up, we are through here. Your Mama is headed for an afternoon
cuddlin' and cozyin' up to the big
ol' pitcher of gin and tonics that's been chilling the icebox all morning. We suggest y'all do the same.

 Whether one wants to or not, everyone who reads the tabs, blogs and gossip glossies knows by now that struggling actress and leggings "designer" Lindsay Lohan's house in the Beachwood Canyon section of Los Angeles was burglarized last week. It's been widely speculated and reported that the robbery may have been carried out out by someone familiar with the ins, outs and contents of Miss Lohan's leased El Contento Drive digs. Of course Your Mama don't know nuthin' from a bucket of worms, but from the looks of the surveillance video released by the LAPD we'd say it certainly looks like an inside job because the trio of intruders perpetrated the crime don't look the least bit nervous busting in to the home of one of the most watched famous persons in all of Los Angeles.
Whether one wants to or not, everyone who reads the tabs, blogs and gossip glossies knows by now that struggling actress and leggings "designer" Lindsay Lohan's house in the Beachwood Canyon section of Los Angeles was burglarized last week. It's been widely speculated and reported that the robbery may have been carried out out by someone familiar with the ins, outs and contents of Miss Lohan's leased El Contento Drive digs. Of course Your Mama don't know nuthin' from a bucket of worms, but from the looks of the surveillance video released by the LAPD we'd say it certainly looks like an inside job because the trio of intruders perpetrated the crime don't look the least bit nervous busting in to the home of one of the most watched famous persons in all of Los Angeles.

