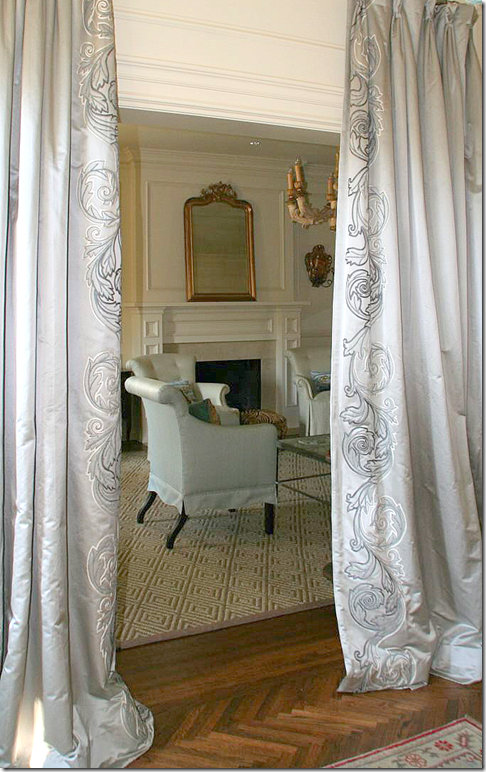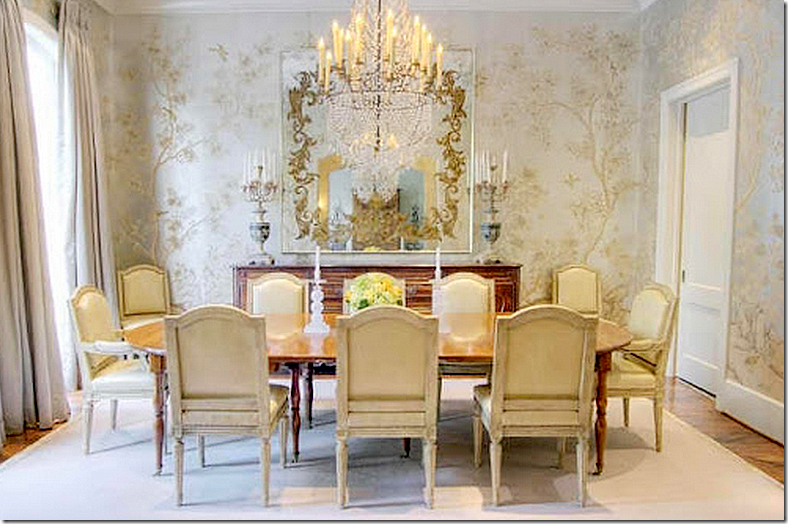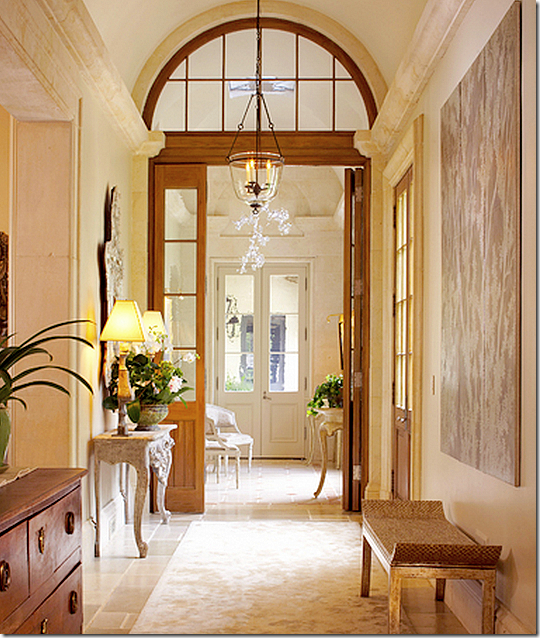The latest Veranda features a renovation project done by one-half of the talented New Orleans duo, Holden and Dupuy. Known as the “Two Anns” – Ann Holden and Ann Dupuy have been creating fabulous interiors together and separately since 1976. They design interiors in the beautiful, classic NOLA style, but they also create designs that lean to the more contemporary. Mostly, their interiors are a mix of the two – classic with a touch of contemporary, which many times is highlighted by the art work used in the project.
If you are a reader of Veranda, or once – Southern Accents - you are probably well aware of Holden and Dupuy. Their work has been published many times over the years. Today, the two Anns mostly work solo on their projects. In 2010, Ann Holden was honored when she was named to Architectural Digest’s Top 100.
I’ve been a huge fan of both Anns since I first saw their work, but, that shouldn’t be a surprise. Ann Holden is the daughter of the great interior designer Gerrie Bremermann, and her influence is definitely seen in Ann’s designs. Being such a fan, I was thrilled when Veranda asked me to present some of the images that are in the new January issue. But first, let’s take a look back at Holden and Dupuy!
An early image which shows the mixture of old New Orleans and new. Trendy slipcovers hide antique fabric on priceless chairs. An antique French desk sits underneath a classic painting – but the focal point is the contemporary portrait.
Another famous image from the two Anns shows antiques mixed with contemporary chairs and fabric. Curtains by Mary Tait are a trademark.
This dining room shows again, the mix of new and old, with bold curtains.
Fabulous chairs and table – mixed with antique rug and, again, bold curtains.
A red lacquered powder room with a slipcover chair and painted console. Just beautiful.
This vignette shows a more classic New Orleans styled chest with Fortuny lampshades and a gorgeous mirror.
Ann Holden designed this house in Austin, Texas, using portieres to frame the entrance to the living room. Villa Savoi Embroidery produced the curtains. HERE.
Holden and Dupuy did work in Houston too – here, the living room with the coral colored silk curtains and contemporary day bed mixed with antiques.
The Houston dining room is so beautiful with handpainted wallpaper and a gorgeous chandelier.
But, the Houston powder room is the show stopper. Grisaille mural and rough edged marble vanity is mixed with a Venetian mirror. Sooo pretty!!!
The esteemed architect Ken Tate built this sprawling estate near New Orleans. When it came time to redecorate it, Ann Holden was chosen. This spread was featured in Architectural Digest in 2010:
The main entry way, with limestone floors and arched French doors.
The grand living room has twin chandeliers and two main seating areas. Off to the left is the library.
Close up of the living room – Villa Savoi did the embroidered curtains in this house too. I love those sconces.
Behind the living room is this eating area.
The family room is bathed in yellows and creams.
The main dining room has Gracie hand painted wallpaper. So pretty! Gorgeous chandelier. This dining room is a favorite on Pinterest.
A closeup of the antique French buffet with contemporary styled gilt lamps.
The music room has matching trumeaus that flank the French fireplace. Notice the beautiful beamed ceiling.
The music room is a mix of velvet covered contemporary styled chairs and traditional sofas. Love the suzani covered chair.
Holden updated this paneled dining room with contemporary light fixtures mixed with damask curtains.
The paneled library off the main living room.
The entry hall leading to the master bedroom.
The master bedroom is calm with ivories and aquas. Beautiful French mantel.
On Holden and Dupuy’s web site is this pretty house. This project, recently completed, shows a shift from their usual golds and creams to a more white palette. Here the entry hall with the Fortuny light fixture is between the living room and dining room.
The entry hall with antique console and chair, mixed with contemporary art work – a Holden and Dupuy trademark.
The living room has twin white slipcovered sofas with a large leather tufted ottoman.
The dining room is so dramatic with the dark walls and curtains with white linings pulled back. Gorgeous chandelier!!! Love this room!
Off the living room is the library with the contemporary table mixed with antique chairs and banquette and grisaille mural. LOVE!!!!
Finally, here is a sneak peek at Ann Holden’s newest project in this month’s Veranda. The house, built in 1884, is on famous St. Charles Avenue in New Orleans. To start the process, first the 3,000 sq. ft. house was stripped back to its beginnings – all former restorations and additions were removed. Once that was accomplished, a new, seamless 4,500 sq. ft. addition was added to the back. From the front façade, there is no hint of the addition in the back.
The ceiling in the entry hall is original – and it’s fabulous! The wood floors were stripped, but picking a floor for the addition wasn’t easy. The antique lantern came from Chateau Domingue.
The dining room is in the original part of the house. Gorgeous antique table and chandelier. The ceiling is original and was stripped of its stain.
The new part of the house with steel windows.
My favorite picture in the photoshoot. The breakfast room – love how it looks like it’s in a glass box! Beadboard ceiling. Love the chandelier and the size of the prints – wonderful!
And finally, the library, painted dark gray. Another favorite! There are plenty more pictures in the magazine, I only picked my favorites to show here.
I hope you enjoyed reading about Holden and Dupuy and Ann Holden’s latest project!! The new Veranda will be on the newstands on December 24th.
There’s another good blog story on Ann Holden HERE at the Vintage Mulberry.
AND ONE MORE THING:
The Peak of TRES Chic is doing a series called Designer Diaries and she interviewed me for her blog! To read the story, please visit her blog HERE. A huge thank you to Sam for featuring Cote de Texas.
Friday, December 21, 2012
VERANDA AND ANN HOLDEN!
Subscribe to:
Post Comments (Atom)




































No comments:
Post a Comment