While we are all anxiously awaiting (well, I am at least!) the birth of the new heir to the Throne of England – but only after first his great-grandmother, grandfather, then father all pass away – here’s a bit of London design to get in the spirit!
A Paris kitchen – hidden behind cabinets in the dining room. Available for rent from Paris Perfect.
You may remember a few years ago, I showed an apartment in Paris HERE that had been totally gutted and renovated - and then a short while later, I wrote about several more apartments that had also been totally renovated in Paris HERE.
The kitchen/dining room opens to the living room.
Both stories featured apartments that are available for short or long term rentals through Paris Perfect, a company that specializes in leasing overseas. Since that time, Paris Perfect has expanded to include Italy Perfect and London Perfect. While traveling through Europe, instead of staying in hotels, you have the option of staying in a beautifully restored and fitted apartment, living as a citizen of the city instead of as a tourist. The flats come fully loaded – and are truly a home away from home. In London, the apartments are located in the popular and exclusive neighborhoods of Chelsea, Fulham, Kensington, Notting Hill, Mayfair and Belgravia. You can choose where to stay according to what you plan to do while in London.
Paris Perfect has been in business for ever 15 years. Conveniently based in the United States, there is no language barrier in making arrangements for your stay. All the apartments are luxurious and smartly decorated – which makes looking at their web site all the more fun.
I love to peruse their available flats online and imagine which one I would rent if I was planning a trip abroad. Mostly, I love the way they are decorated – so fresh and pretty with up to date furnishings and accessories. Each of the apartments in the three “Perfect” cities are reflective of their locale. The Paris Perfect properties are decorated in a casual French style, the Italy Perfect rentals reflect Italian design and the London Perfect apartments showcase the best of the English aesthetic.
Today – we have a recently renovated apartment located in London and available through London Perfect. The flat was totally remodeled, taken down to the studs, and the results are wonderful!
Enjoy!!
This London Perfect rental, “The Churchill” is located in the trendy Chelsea neighborhood near Fulham Road and Earl’s Court. The neighborhood is full of popular restaurants and cafes and is near King’s Road which is filled with décor and antique shops. Earl’s Court is a short tube ride away – where you can visit its wonderful Museum Row and Kensington Gardens.
The Churchill flat has 2 bedrooms and 2 bathrooms, and has an open plan living arrangement. A large bay window at front lets in plenty of sunlight and overlooks the leafy street. It is located on the 1st floor which translates to the second floor for Americans. There is a sofa bed in the living room which provides arrangements for a fifth person to stay there. All the amenities are included – from a fully equipped kitchen to flat screen TV and Wi-Fi.
The apartment, to be sure, was nice enough before, but it was just not up to the exacting standards of London Perfect. Additionally the layout did not take advantage of the light and views the apartment offered. The public rooms were in the back of the apartment while the bedrooms were located up front, overlooking the street. When planning for the renovation, it was decided to flip the public and private rooms – a huge undertaking. Here is how it began:
BEFORE: The entry hall opened up to the two bedrooms. During the renovation, these bedrooms became the main living area and kitchen once the wall between them was knocked down. The bedrooms were then moved to the back of the house where the living room and kitchen/dining room once were.
BEFORE: The master bedroom had a pretty bay window with great views and light – all wasted.
BEFORE: The master bedroom and extra bedroom – with the wall between them torn down. This now becomes the kitchen and living area!!
BEFORE: At the back of the apartment – the living room and the dining room/kitchen, which is down the steps, became the new two bedrooms. The public rooms were crammed in the back of the flat – with not much light and not much connection to each other.
BEFORE: Leading from the living room to the dining room and kitchen – which will now become the master bedroom!
BEFORE: The dining room and kitchen – now the master bedroom. Up the stairs, the living room becomes the 2nd bedroom.
BEFORE: The kitchen that became the master bathroom.
BEFORE: Underneath the kitchen they discovered the red painted floors from the 1800s!! So interesting.
BEFORE: The only bathroom. Now there are two bathrooms and a powder room.
READY TO SEE THE NEW APARTMENT?
The entry hall opens to the living area now at the front of the flat while the bedrooms are now at the back. To the right through the door is the powder room and a 2nd bathroom.
AFTER: Where the two bedrooms once were there is now an open concept living area/dining area. All the front windows let in lots of sunlight and have a wonderful view of the street. In the old floorplan, only the two bedrooms received the light, while the living and dining room faced the darker back side of the apartment. The ceilings are quite tall which help to make the area seem more spacious and open.
Above the sofabed, there is now a mirror which helps makes the space seem larger and pretty herbariers. To the left is a fireplace mantel. You can see the kitchen reflected in the mirror.
Close up of the mirror and herbariers with gilt frames.
I love the colors and fabrics - gray ticking and black check with touches of red. Two tufted chairs face the sofa.
The fireplace mantel is strictly for decoration – it’s non working!
A cute clock with that touch of red sits above the mantel.
The large clock over the mantel. Love it!
Vignette on the mantel. Sweet vintage photograph of English school children.
Across from the living space is the dining/kitchen area.
The kitchen comes fully stocked with all appliances, cooking utensils and necessities – but no food!!! The refrigerator is hiding in the tall beadboard cabinet.
In the bay window sits a painted antique desk with a pair of romantic lamps. The curtains are full and lush – softening the room. By switching the bedrooms with the living areas – the public rooms now overlook the pretty, leafy street, as they should!
The guest bedroom is located down the hall past the entryway in the former living room and further down the stairs is the master bedroom where the dining room and kitchen once were. What a change from those two dreary spaces!! A wall was erected in the living space to create the 2nd bedroom on the left. This also created the hallway which is now decorated with prints, a mirror, and a luggage rack.
So charming! Furnished in red, gray, pink and green, a custom built closet sits between the beds. Notice how there are small bedside shelves on the side of the closet. Each bed has its own lamp. Love the mirrors – and love the wall color. So cute!
Close up of the bed. The closet acts as a room divider, providing privacy to each inhabitant.
And the second bed has a window that overlooks the back property. Cute chintz curtains. I love the gray pillow designed like the Union Jack flag.
The totally new bathroom #2 for the guest room has a rain showerhead.
Another view of bathroom #2. There is another totally new bathroom in the master bedroom.
Right off the entry hall between the living area and the bedrooms – is a new powder room.
Past the guest room and down a few steps is the master bedroom – with the bathroom where the kitchen once was. The vignette on the chest makes a pretty sight line when walking down the long hall.
The master bedroom is done in blue and white and coral. The bathroom is through the door – where the kitchen once was.
The master bedroom is charming with matching arched mirrors on each side and urn lamps with coral shades. I love the two tulip paintings in the blue and white cachepots.
Along one wall a large closet is behind double doors.
The new master bathroom, in what was once the kitchen, is very luxurious with a large shower.
Along this wall, behind the mirrored doors is the washer dryer which is so convenient while traveling.
Covering the window is the mirror that folds back to let in light.
The washer dryer.
To rent The Churchill or to visit London Perfect, go HERE. To visit Paris Perfect, go HERE.
A huge thank you to London Perfect for sharing your photographs of The Churchill with us!!
AND….speaking of London,
Are you excited for the birth – or do you really not care at all? I’m getting excited finally, at the end. Did anyone ever look prettier pregnant than Kate?
Princess Diana perhaps. Hard to believe she was just 20 years old here, pregnant with William, almost still a child herself. This picture really says it all. Charles looks wonderful here – so loving! Snort. Not my favorite person in the world! Poor Diana never stood a chance against him and Camilla. The royals used Diana as a birthing machine – chosen for her good breeding and virginity. After she did her duty and gave them an heir and a spare, they couldn’t wait to get rid of her when she refused to play along with their games any longer. Don’t get me started on what they did to her!!!
Anyway – at least they did have two darling boys.
Here’s what Kate and William’s baby might look like. So ridiculous!!! The teen girl looks just like Kate Gosselin!
wait – they ALL look like Kate Gosselin!
So…is it a
Girl or boy?
I’m going with a girl, even though she looks like she is carrying a boy.
Prince William – so cute!
Name? I say – Elizabeth Diana Victoria – not sure which order, but I bet the princess will have all three of those names.
The name will have to be regal, after all, she will one day be the Queen of England now that the rules have changed. No longer do the royals have to try for a boy – their first born will be the monarch, no matter what the sex. Sure would have helped all of King Henry XIII’s wives.
If it’s a boy – William Charles Albert Edward – not sure what order.
What is your guess? Boy / girl
Name?

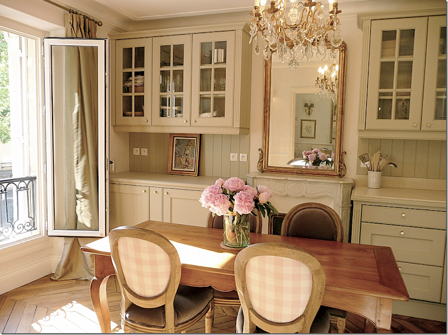
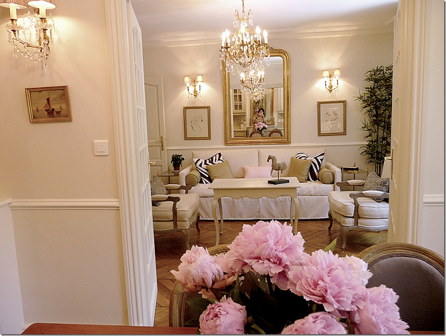
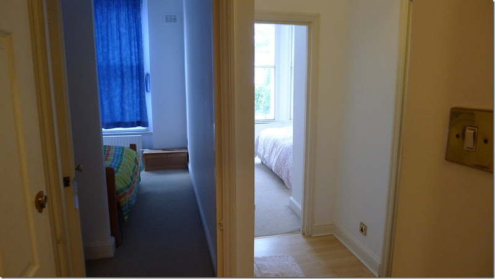
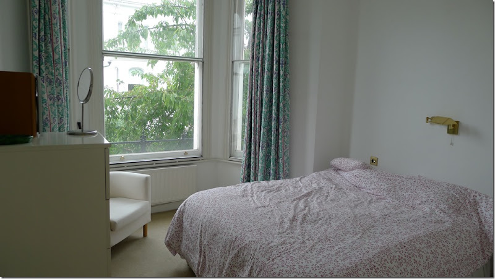
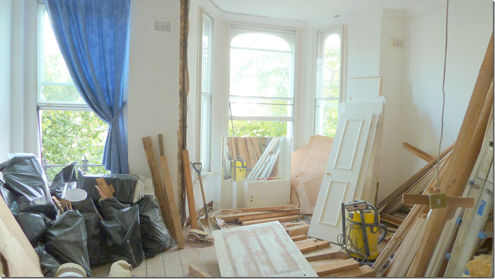
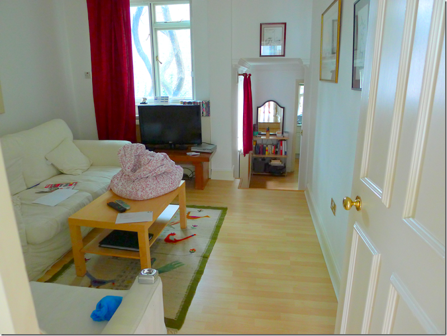

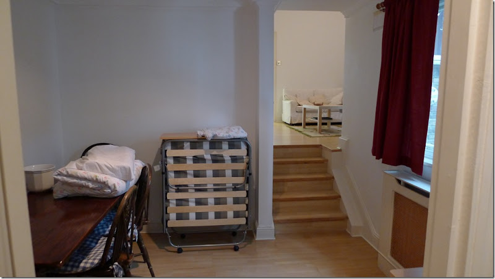

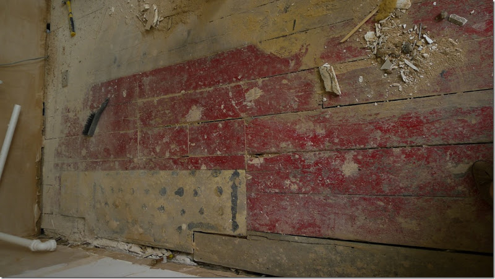



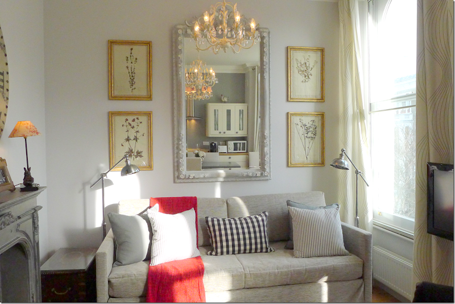

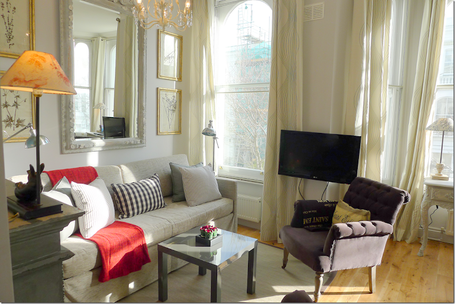

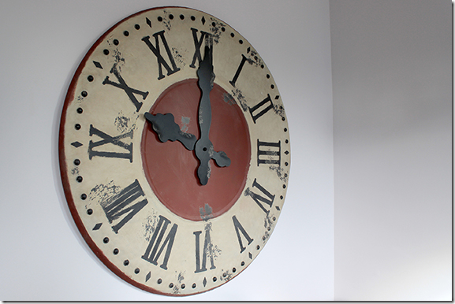
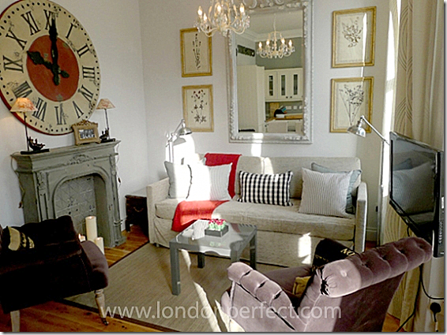
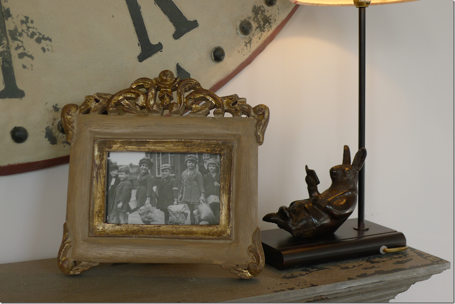
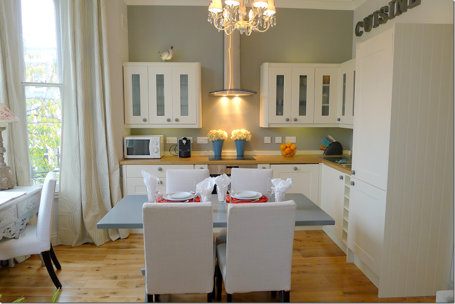

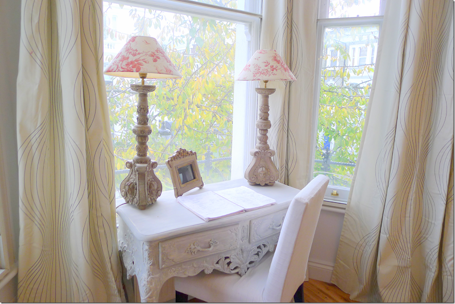
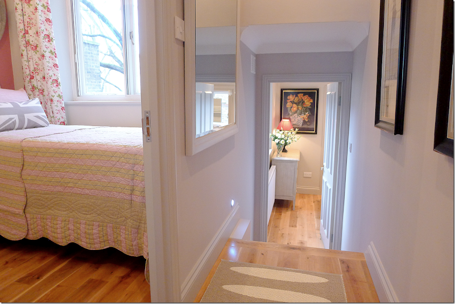

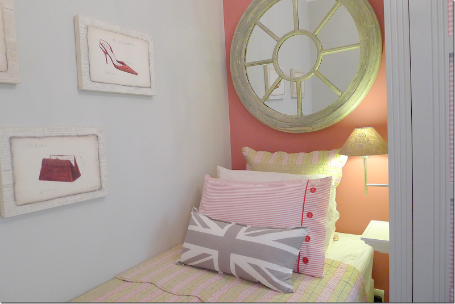

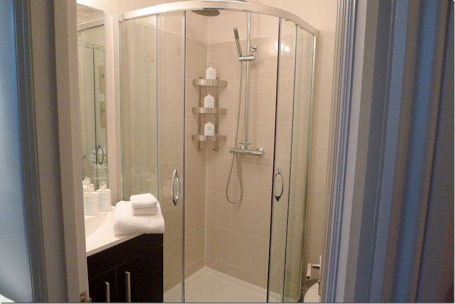
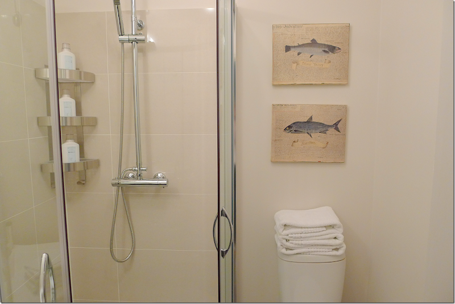
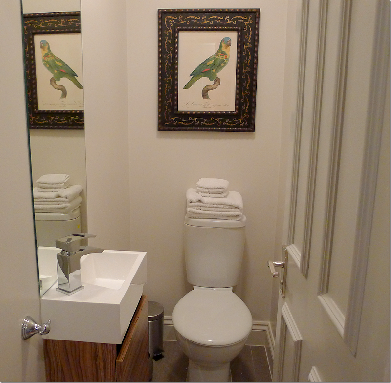
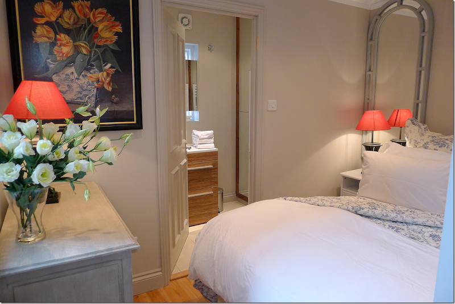

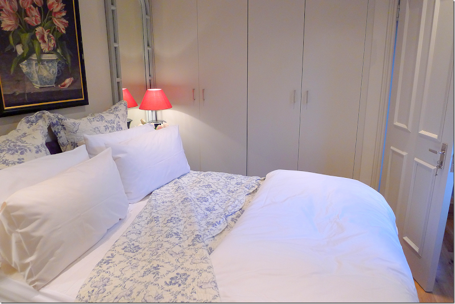
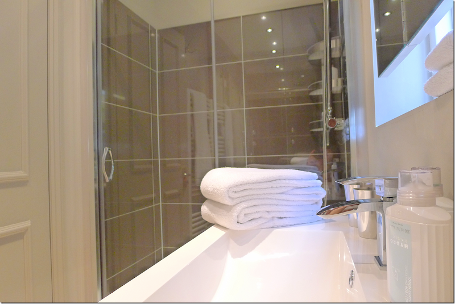




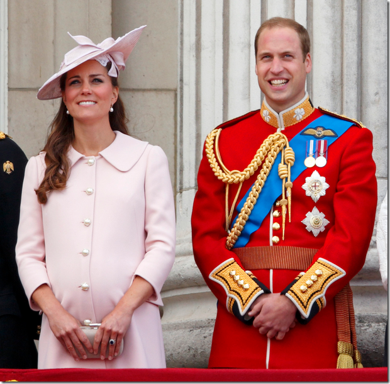
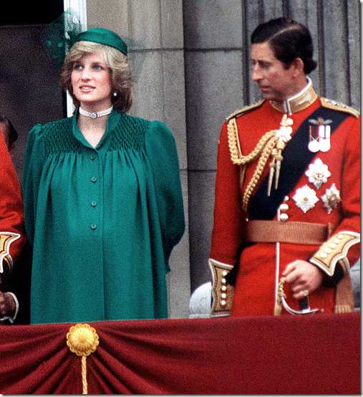
No comments:
Post a Comment