If you are a longtime reader of Cote de Texas you may remember back in 2008 (sure you do!) I did a story on Gerrie Bremermann, naming her to my “Top Ten Designers” List (I never did name the last two!)
In that story about Bremermann, I showed this house that she had designed – a few pages from a Veranda story from their May 2003 issue. The house was owned by a couple who lived in New Orleans. While childless, they had purchased this house and hired Bremermann to decorate it, but by the time the job was finished – they had three tiny children!
The house was Victorian and they totally renovated it – making it less formal and more child friendly.
The stair hall had this fabulous banquette piled high with pillows from BViz. The mirror and sconces are so typical Bremermann. And I adore the two French chairs and tiny table. Ten years later and this looks as good today as it did then – classic design never dates.
I only have a few pictures from the story – here in the library, Bremermann used antique French chairs and a mass of wonderful books. Love the leather chair next to that fabulous desk – a mirrored Louis XV bureau plat!
In the newly added kitchen, an armoire door was used for the elevator. A Directoire table and chairs complete the room. Beautiful styling with a large blue and white pot.
In a child's room, the Directoire bed wears it's original scalloped toile fabric. At the window, a scalloped, checked fabric was used.
It was obvious the owners were major Francophiles – and very well versed ones too.
Just a few weeks later, I wrote a followup story HERE about the southern California super luxurious and exclusive spa Cal-a-Vie, which these homeowners happened to own. Cal-a-Vie is known for their beautiful accommodations which are filled with French antiques – making it a most unusual spa.
Cut to several years later – this month’s Architectural Digest features this same family in their new house – located in Houston. They moved from New Orleans to this house designed in 1930 by the renowned architect John F. Staub. The first owner was also a Francophile – so the house was a dream come true for the homeowner. She agreed to move from her beloved hometown, New Orleans, only if her husband could get this house for their family. He did – and the rest is history.
The house was a rare gem as it was almost untouched since it was built, but that also meant that everything needed updating – all the boring essentials like electrical and plumbing and roofs were replaced. The house is built on a golf course and is in an elongated V shape – with two wings fanning off from the center entrance hall. Instead of Bremermann, they hired the popular Houston designer Kara Childress to do the interiors, along Newbery Campa Architects.
Though they first spotted the house over 12 years ago, it is still being worked on. Several important rooms were added on for the active family with their three children – a family room and conservatory. More family friendly rooms are slated to built in the future.
The 10 bedroom house is grand – more grand than their previous one in New Orleans. In fact, it’s one of the grandest private houses I’ve seen. I can’t imagine how much fun (and hard work) the owners had with Kara – procuring priceless antiques for the house from all over Europe. This is a dream project – a once in a lifetime job - and one that we all dream of!
If you didn’t see the Architectural Digest story, be sure to visit their web site or, better yet, buy the issue to view this story. If you have seen the magazine, as usual, there’s more to the story than just this house….so be sure to read to the finish!
Enjoy!
Photography by Eric Pasiecki
The center entrance hall sits between the two wings that flank each side. The unique shape of the house allows rooms to have windows on two and even three sides – which makes for wonderful light – no matter what time of the day it is.
And the back of the house that borders a golf course. The entrance hall sits in the middle of the two wings.
Well, what can I say? I would move into the entry hall and be happy just living in this space. Gorgeous stone stairs with stunning original ironwork. I adore the Italian settee with its green silk upholstery, but it’s the oval portraits that just send me over the edge. And I love the painting over the settee. To die for!!!!!!
The ballroom was turned into the living room – the original chandeliers and boiseries remain. There are tall windows on each side of the room – which is wonderful for the light. Inset between windows are mirrors which reflect even more light in the space. So sophisticated, but not stuffy!
The opposite side of the living room – notice the gorgeous stool.
The paneled library. The chandelier was once Napoleon III’s. The ceiling is 16th century painted canvas panels. Incredible. Of course my eye goes right to the two antique barometers and the globe in the corner. Fortuny curtains.
In this corner – is a desk and a table. Hmmm. Recognize that leather chair?
My favorite room is the music room with its blush sofas and dainty, feminine antique chairs. The chandelier and mirror and sconces are just so beautiful – as is the rug. Why can’t the White House be this beautiful??? I mean – the chandelier alone!!! Drool worthy.
A corner in the music room with the day bed and beautiful console table with darling model sized chair.
The dining room is another favorite with its stone floor and chandelier that is original to the house. I love the skirted table with just a hint of trim showing! The chairs are Georgian and are in a blush velvet – so soft and feminine. The moldings are gorgeous in this room – and it’s hard to tell – but, is that a painted or marble wainscot? So elegant – yet at the same time – inviting.
The kitchen has been totally updated with its stone countertops from Chateau Domingue and chic painted cabinets.
The conservatory was added onto the house – it’s where the family eats breakfast. Remember that blue and white pot???
Of course there is a wine cellar – love the stone walls and floors.
The powder room – with an antique mirror that is just beautiful. OK OK OK – every piece in this house is beautiful and gorgeous! I love the sink too. I love their taste – I love every single piece they have picked. Not every antique is beautiful, not every old chandelier is pretty – but this couple seems to pick only the prettiest of the pretty.
The master bedroom. Beautiful settee at the end of the bed – love the headboard too. And I love the piece above the bed!
The master bedroom suite with more beautiful paneling.
Daughter’s room. Remember the room with the blue and white lit a la polonaise bed? Here’s another one! I love this one – it’s so authentic looking – just perfection. Love the blush mixed with the blues.
The most fabulous part of the estate is the antique chapel – from Chateau Domingue, of course! – imported from France. Could you die? Imagine your daughter getting married in your own chapel out back? Or, never having to go away to church again? You just walk outside and have your own service! Of course then your husband would have to give the sermons and you probably are sick of hearing those already.
Be sure to visit Architectural Digest to see many more photographs of this estate, especially of the grounds. Better yet, go buy this issue. It’s an incredible one – there’s a Miles Redd house for another Houston couple in the Bahamas and there’s a Suzanne Rheinstein house. Arch Digest is just getting better and better under Margaret Russell, but then, who ever doubted it? She’s the best in the business.
To continue the story….
The couple who live in this fabulous house in Houston, also live at Cal-a-Vie, a spa north of San Diego, California in the hills.
In 1998, the couple bought an auction item for a stay at the destination spa and fell in love – the area reminded them of Europe and Provence, especially. It took the then owners two years to agree to sell Cal-a-Vie, but as soon as they did, the new owners began renovating, changing the décor to fit their French aesthetic. The updating is constant – a job never finished – and the beauty of the spa reflects their labored efforts. Cal-a-Vie, located on over 220 acres, is gorgeous. I dare say it might be the most beautifully decorated spa there is, but then I’m partial to French décor. The couple have spent years bringing over containers filled with antiques from Europe, earmarked for the spa. Every room at Cal-a-Vie is decorated with these pieces handpicked by the couple.
Cal-a-Vie – showing the main pool and in the background the windmill and chapel.
The guest rooms look like a Provencal village with their tiled roofs and stucco walls. So charming!
The oldest structure in San Diego County is this 400 year old church from France that the owners imported and rebuilt on the property.
You can rent out the spa for a wedding weekend of three days. When not hosting events, the chapel is used for meditation and yoga.
Inside the chapel – I only wish I could have a destination wedding here for Elisabeth!! Can we turn the church into a Jewish temple for one weekend?
Next to the chapel, the owners recently added an early 18th century orangery from the same Provencal convent that the chapel came from! Receptions are held here. Beautiful fountain, beautiful stone!
There are three fireplaces in the orangery.
And set for a reception.
One of the main reception rooms at the spa is filled with French, Belgian and Italian antiques – handpicked by the owners on trips to Europe. Ready to move right in!
One of the lobbies. I spy an antique barometer! I’m thinking the owner loves barometers as much as I do.
And another gorgeous barometer in the corner. Stunning. Just stunning. The floors are wonderful – 18th century? The owners have a rule – no more than two chandeliers can be alike.
A new dining room and kitchen were recently debuted at the spa.
Inside the windmill – it is filled with Provencal furniture.
The rooms are all different – decorated with the antiques that were chosen in Europe. Notice the molding around the back of the bed. And the ceiling. Charming!
I love this room – with boiserie and antique wood floors and beams.
The owners, along with their 3 children, take working vacations at Cal-a-Vie. Over the years, they kept hearing from guests who complained about the children – why pay all that money to get away and then have to deal with 3 children running around? The family used to bunk up in the old house – with one bedroom. Hard to believe after seeing their 10 bedroom house in Houston! But, eventually they decided they really needed to build their own house – away from the spa – but still on the property. This way the children's noises wouldn’t disturb the peace any longer. Plus, they needed more room.
They hired Michael Carbine of Mac Maison for the structural work and Laurie Steichen for the decorating. Their new house is fabulous – much more laid back and not quite as dressy as their Houston house, but it is still every bit as sophisticated. Filled with antiques – it’s hard to decide which house is prettier! They are both so different and both so special!
The house is built high on a hill with panoramic views of the spa’s property.
Most everything was sourced in Europe by the owners. Both the husband and wife are lovers of French design.
In the living room – the two pairs of reclaimed French armoire doors are the focal point. They are just stunning. Gorgeous mantel, gorgeous mirrors, gorgeous chandelier. Each piece in both their homes is so pretty! These two truly have wonderful taste. I have yet to see a chandelier I didn’t love!
The dining room has another skirted table – and another gorgeous chandelier filled with macaroni beading.
A vignette with a painted mural, water gilded candlesticks and a putti lamp – all atop an antique console. What’s not to love?
The library is incredible. A mantel was repurposed into a bookshelf and the boiserie was painted to match. Those leather chairs!!!!!!!! Love the round portrait. I love this room!!!!!!!!!!!
Another fabulous vignette with the library reflected in the mirror.
The loggia – love the statue next to the fireplace. Everything is so pretty! I can’t take it!!!!!!
The family room is so warm and so French looking! Behind the sofa is a pool table. Notice there are three different chandeliers in this room alone – and it looks wonderful! Love the reclaimed wood ceiling and beams.
Of course the foosball table is vintage – Restoration Hardware just got a new idea! Love the sail boat.
Close up view of the dining area of the family room.
Actually, their master bedroom at Cal-a-Vie is dressier than the Houston bedroom. That’s a surprise. Love the shades!!! And love the chandelier – and the lamps! Wow, Michael Smith fabric was used on the bed – another surprise!
And, finally, the family has their own swimming pool away from the spa – so as not to disturb the guests.
So…which house do you like best? The original New Orleans house when the couple first married, the large French styled house in Houston, or the more laid back, but just as gorgeous house at Cal a Vie?
I vote for the Cal a Vie house only because I love that area and I love the somewhat more relaxed atmosphere of the house.
Which is your favorite????


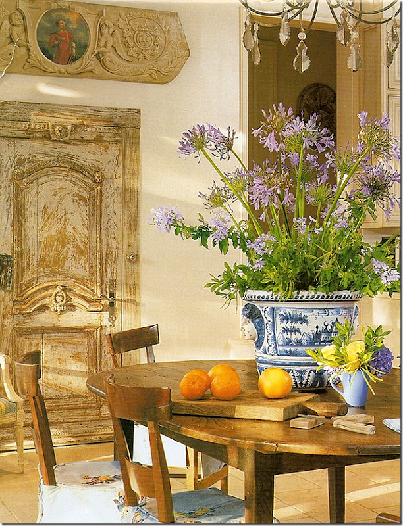



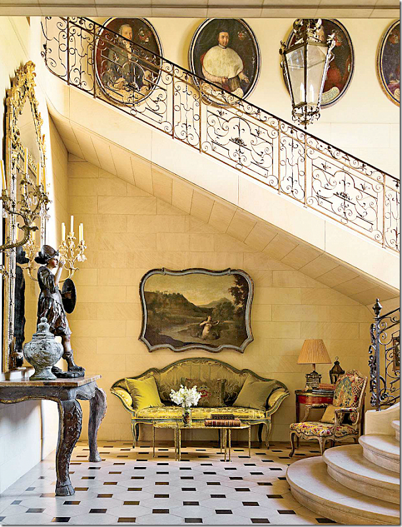
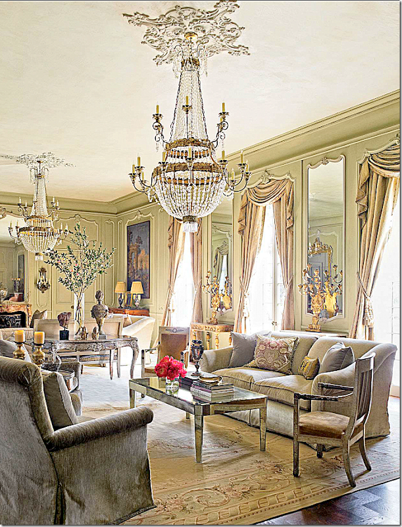
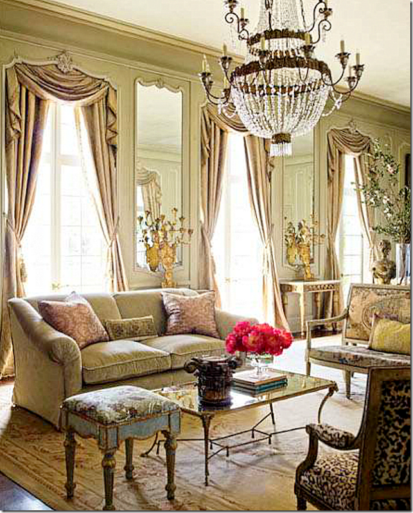



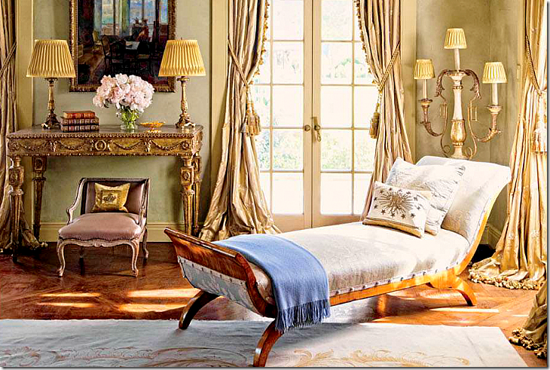

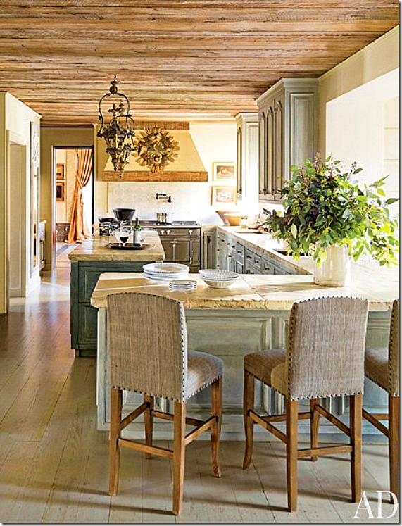

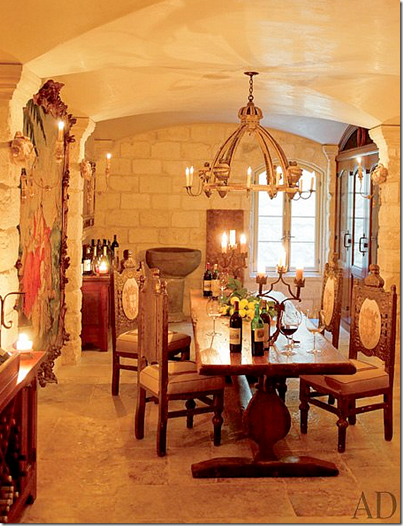













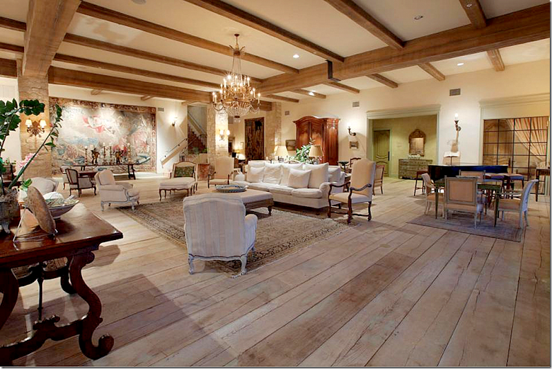



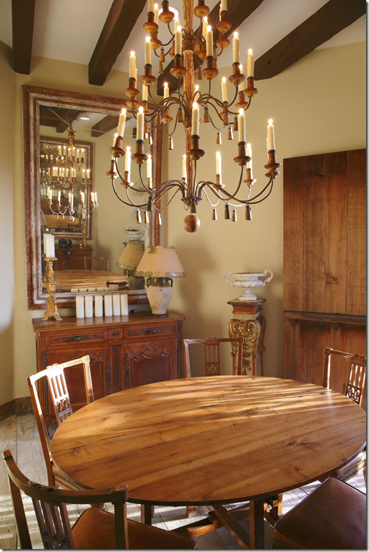

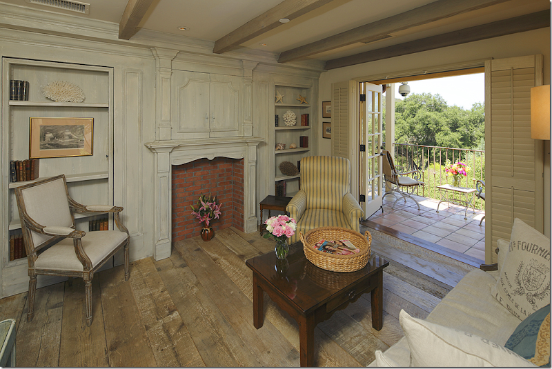
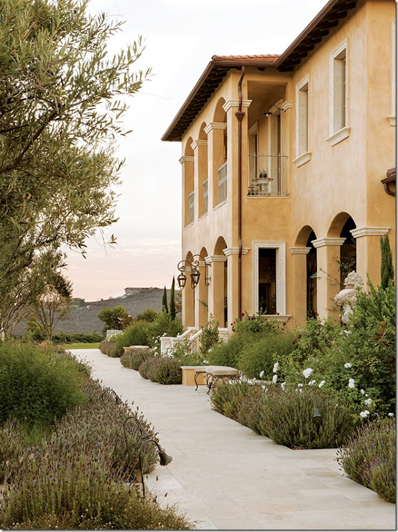
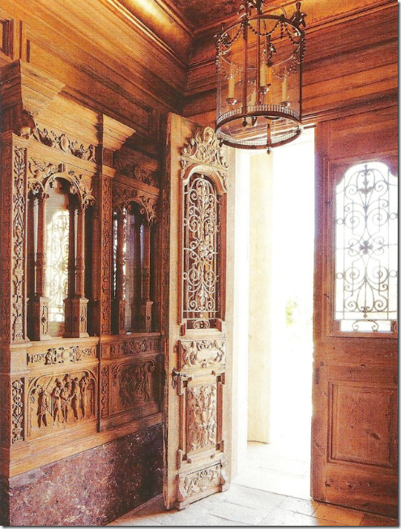


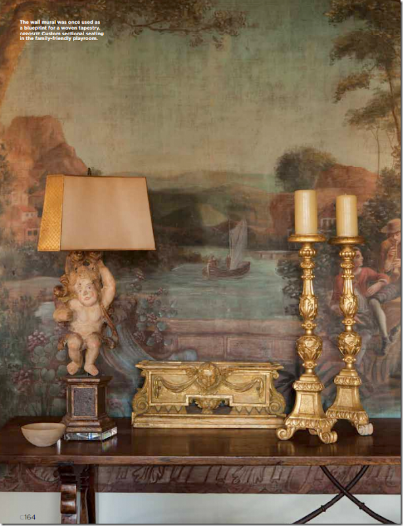
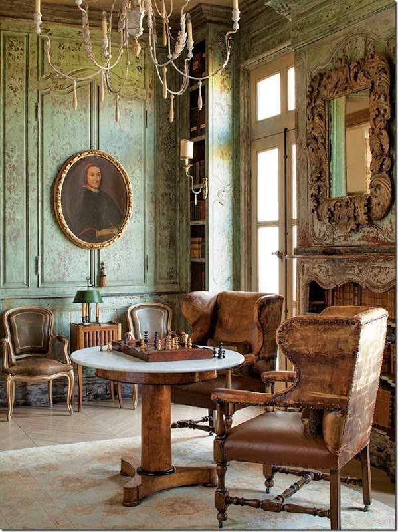

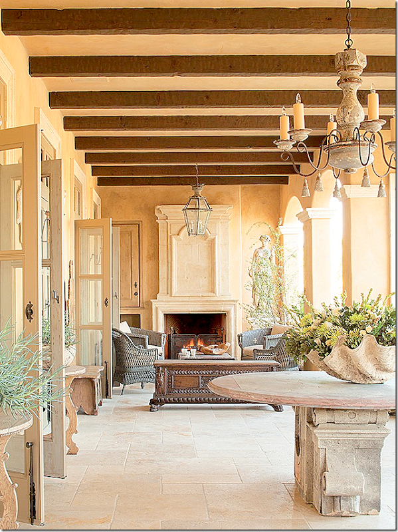
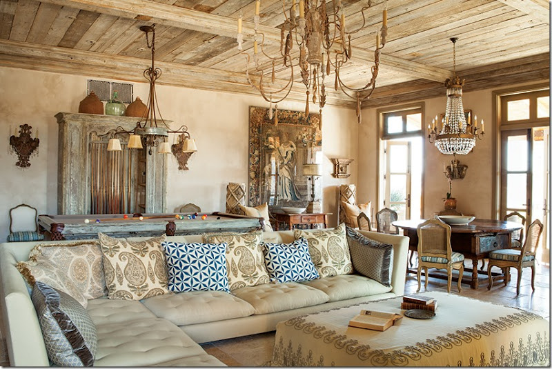


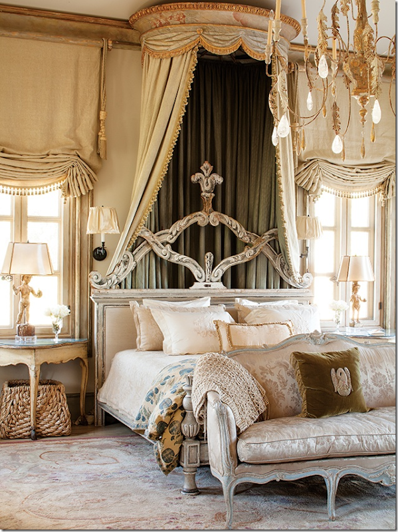

No comments:
Post a Comment