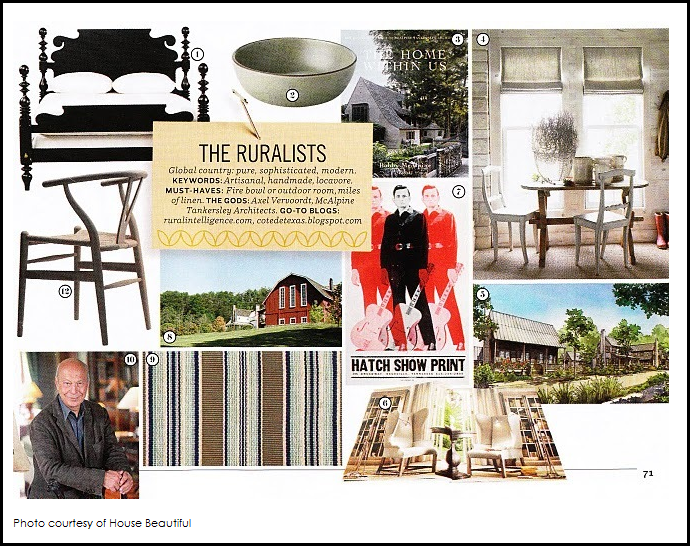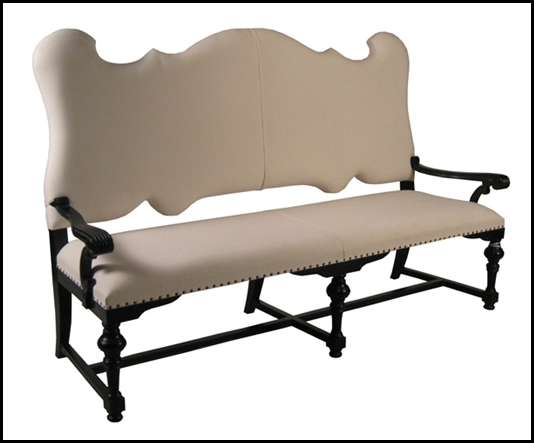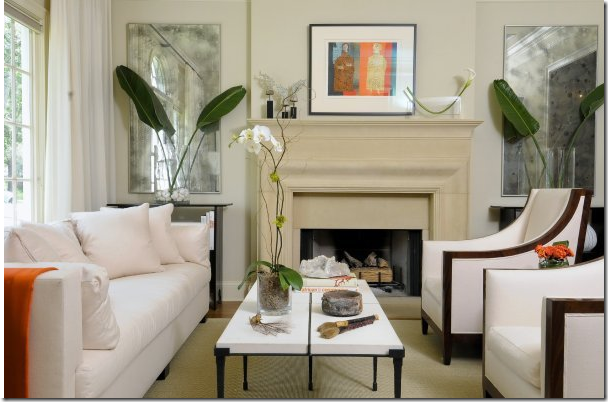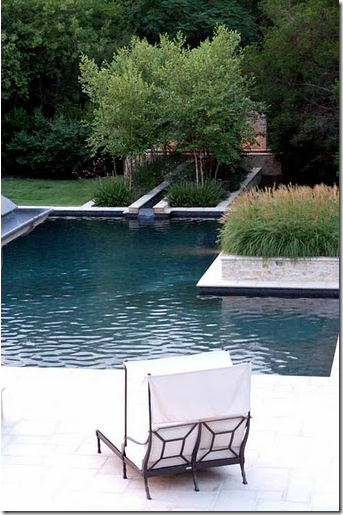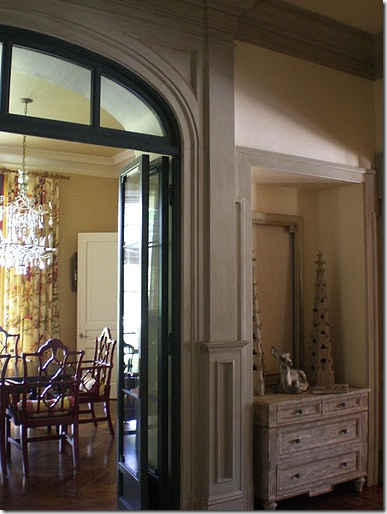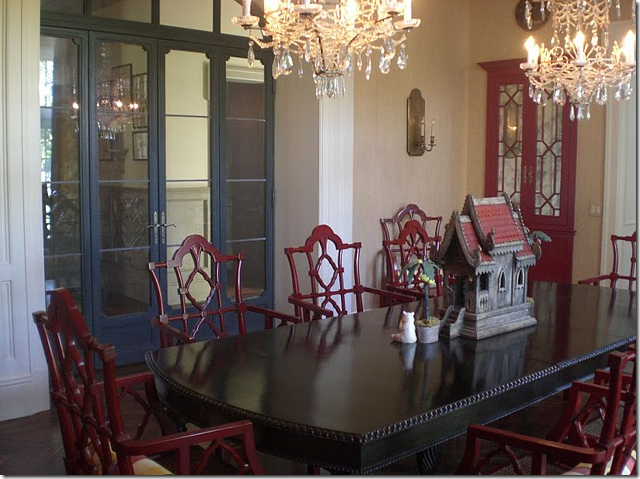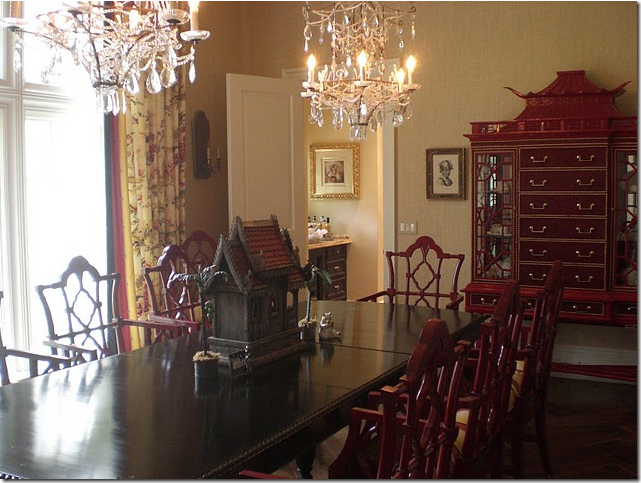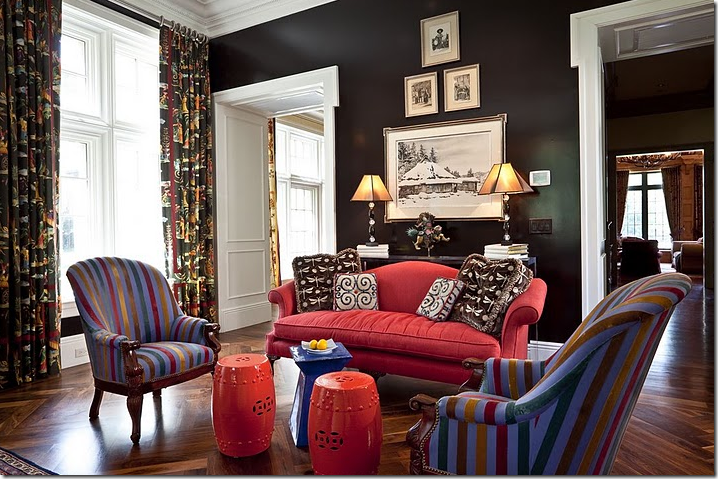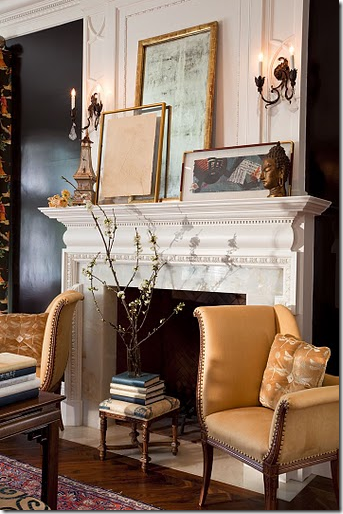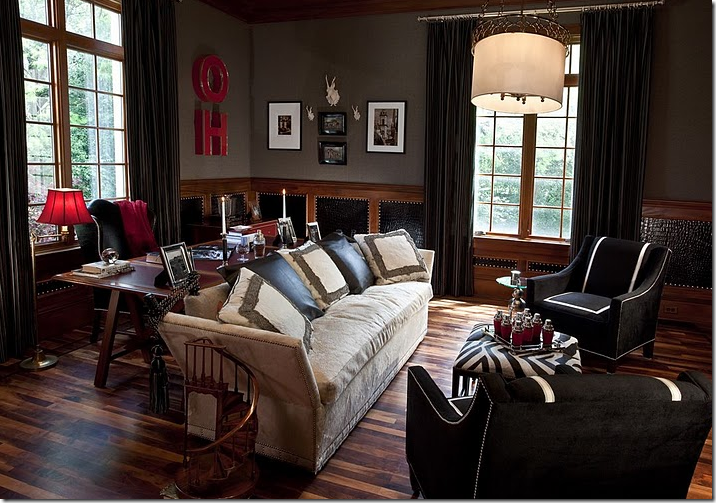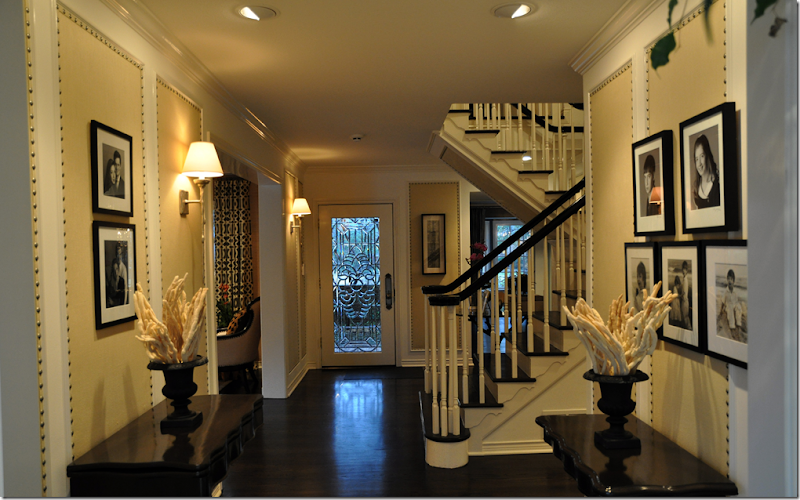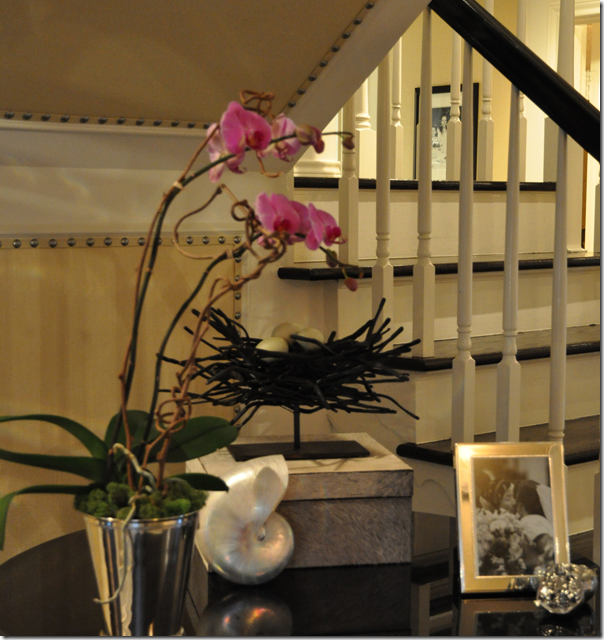Wednesday, March 31, 2010
Listen Chickens...
Tuesday, March 30, 2010
Lyor Cohen Lists Pricey Pad on the Upper East Side

 SELLER: Lyor Cohen
SELLER: Lyor CohenLOCATION: New York City, NY
PRICE: $28,000,000
SIZE: 6 bedrooms, 7 full and 2 half bathrooms
YOUR MAMAS NOTES: Your Mama had planned to spend the morning discussing the Hollywood Hills home of a gender-bending fashion critic, the Sunset Strip residence of a wildly successful writer/producer or maybe taking a peep at the pristine Parisian hôtel particular of a rapacious collector of the haute couture. We also considered delving into the rumors and recent reports that frozen faced Oscar winning Aussie actress Nicole Kidman and her country crooning and hair frosting and flat ironing huzband Keith Urban are considering snatching up in a $10,000,000+ river front residence in a particularly posh part of Sydney, Australia where their nearest neighbors would include Oscar winning thespian Cate Blanchett and her playwright man-mate Andrew Upton.
However, last night, while the Dr. Cooter caught up on the last couple of episodes of RuPaul's Drag Race, Your Mama perused the new listings in New York City and came across an irresistible piece of real estate eye candy that we thought the children might like to spend some time droolin' over. Have no worries and don't get all y'alls dander up because Your Mama will get to all the properties we mentioned above. But before we do....
The delicious morsel we decided to discuss, a townhouse just off Fifth Avenue on the Upper East Side, belongs to music mogul Lyor Cohen who recently listed his fully rehabbed and completely re-did historic house with a very 21st century asking price of $28,000,000.
Mister Cohen, currently the CEO of Recorded Music as the Warner Music Group, was once the right hand man of hip hop impresario Russell Simmons whose Def Jam label was it back in the late eighties and early 1990s. Together they signed and promoted legends like Public Enemy, LL Cool J, Beastie Boys, Patti Labelle and trouble making rapper Foxy Brown (nee Inga Fung Marchand). Misters Simmons and Cohen cashed out of Def Jam Recordings in 1999, a move that reportedly made Mister Cohen more than $100,000,000. Presumably Mister Simmons came out of the deal with even more moolah in his already bulging bank accounts. Anyhoo, Mister Cohen stayed on at Def Jam as CEO until 2004 when he moved over to run Warner Music where he oversees a bazillon big and not so big name artists including Madonna, Björk, Billy Bragg, k.d. lang, The Magnetic Fields, Green Day and P-Diddy (or Diddle Daddle or Daddy Puff or whatever damn thing he calls himself nowadays).
Mister Cohen, a dee-vorcee with a coupe of kiddies, currently dates fashion designer and social fixture Tory Burch. Miz Burch, also a dee-vorcee with a couple of kiddies, happens to own and occupy a massive, approximately 9,000 square foot Daniel Romualdez designed spread at The Pierre that meets if not exceeds the modern opulence of Mister Cohen's townhouse.
Property records show that Mister Cohen bought his historic townhouse in November of 1999 paying $9,175,000 for the limestone mansion. Listing information indicates the house was built in 1892 but the now elegant and austere façade was re-designed in 1921 by high class architect Cass Gilbert who occupied the house in the early decades of the the 20th century. Mister Gilbert, for those not familiar with the architectural history and lexicon of turn of the century New York City, was a pioneer of the sky scraper and is the man responsible for–among other buildings–the outrageously gorgeous and intricately articulated Neo-Gothic style Woolworth Building in lower Manhattan.
Although square footage information is not included with the listing, Your Mama pressed our trusty ruler and beloved and bejeweled abacus into action to determine that, based on the measurements shown on the floor plan, Mister Cohen's mansion measures right around 8,000 square feet, not including the basement. Listing information states there are six bedrooms and 7 full and 2 half poopers. However, when Your Mama scans the floor plan we count five bedrooms plus two additional rooms–a family room on the third floor and a home fitness center on the fourth–that could be pressed into use as bedrooms number six and seven if the owner so desired. We also come up with a slightly different pooper count. According to the floor plan we tally up 6 full and 3 half poopers for a total of 9 terlits.
Anyhoo, after buying the townhouse in 1999, Mister Cohen spent years and, we imagine, millions giving the place a full face lift and children, what a face lift it is. You know how sometimes women get work done on their faces and they just look like older ladees with too much and not very good plastic surgery–you beehawtchas know who you are–and then there are the women like Sofia Loren and Catherine Deneuve who look nearly flawless well into their senior years due the handiwork of very skilled surgeons? Well, that's what's happened here chickadees, this townhouse is like a Sofia Loren or Catherine Deneuve. It retains much of the history, charm and detail that never lets you forget it's a 100+ year old townhouse but it's fitted with all modern amenities.
Let's have a quick run down of the numbers: The house is 25-feet wide (22-feet on the interior), spans 7 full floors all serviced by a an elevator, contains 5-7 bedrooms depending on how you count, 9 terlits in 6 full and 3 half poopers (or 7 full and 2 half poopers according to listing information), 6 working fireplaces, at least 28 closets and storage rooms, a garden at the back and a terrace at the top that has views of Central Park, and last but not least, a single car garage with direct access to the interior. Now that, celery sticks, is a rare and lovely luxury in Manhattan.
The townhouse is equipped, according to previous reports, with a state of the art electronics and security system that, in addition to a 61-inch plasma monitor plus six more smaller ones, includes a center-channel speaker–whatever that is–that descends from the ceiling at the touch of a button, a high-def satellite dish on the roof that will pull in more than 500 channels, a digital video recorder connected to a T1 line, both interior and exterior security cameras and a video conferencing system that is "one-half Pentagon teleconferencing network, one-half MTV."
We do not know what smart architect is responsible for reconfiguring and/or refining the interior layout of Mister Cohen's townhouse, but whomever it is successfully achieved a smooth flow using a rigorous program of well placed poopers, generously proportioned rooms, heaps and loads of closets and storage space right where you need them, ceiling heights of 9.5 to 12 feet on the 2nd through 6th floors and immaculately and meticulously aligned doorways on the upper floors that allow light to penetrate deep into the interior core that contains the wonderfully wide staircase that wraps around the elevator shaft.
Another set up Your Mama would like the children to take note of is the kitchen. Despite the precarious looking pot rack, the kitchen is well equipped with a heavenly walk-in pantry, double dishwashers, a wide work island with breakfast counter, trio of glass doors that open to the back yard, dumb waiter for lifting food to the dining room on the second floor and a (possibly dangerously steep) back staircase that connects the kitchen to a butler's pantry off the dining room.
One beef with the layout might be up in the master bedrooms where, technically, one must pass through public space in order to get from the boo-dwar and twin-set of walk-in closets to the master pooper, which is divided into two areas on opposite sides of the hall. We don't mind the separation. In fact, we like the separation. Who wants to brush one's chompers while their wife or huzband is terliting themselves? However, we'd like this suite much better iffin there was a way to close off the entire floor to the lower floors thus providing the sort of privacy Your Mama would require in a $28,000,000 townhouse.
Even still, but for some of the day-core and that deeply upsetting Pontiac sized pot rack that threatens to pull the damn ceiling down, there really is little here that Your Mama would change or can beef on about. Let's get real chickens. What sort of piss and vinegar could one possibly muster over that oval dining room with its watery and striated blue rug? (May Your Mama have those olive green tufted chairs that flank the fireplace, please?) Another high note for Your Mama would be the parlor landing on the second floor. We're all goose bumpy over the delicious and manly caramel colored paneling and velvety herringbone patterned hardwood floors that have been paired with the low, modern(ist) black leather bench and the spare painting of a superhero done in a severely restricted palette of black dots on a white background. (Maybe it's a drawing? Anyone recognize this or know the artist?). Seriously people, this may not be the picture of your dream house, but as far as Your Mama is concerned it's insanely and supremely sophisticated in an urban and "I'm not trying to look like I was done by a nice, gay decorator but I was, in fact, did up by a very expensive and nice, gay decorator" sort of way.
It's unfathomable why Mister Cohen might want to sell this townhouse after spending so much time and energy renovating it, but it might have something to do with the many millions of bucks he's likely to pocket if he and his real estate people manage to find someone to cough up anywhere near his asking price.
Previous reports indicate that although Mister Cohen already owns a 6 bedroom and 8 pooper property in super swish Bridgehampton, NY, that he had been shopping around for around $9,500,000 it was widely reported in June of 2008 that he spent $6,800,000 to purchase a waterfront residence on 2.5 acres in the North Haven area of the Hamptons that he planned to knock down in order to build a better version of his vision of a Hamptons hideaway.
Cote de Texas Interview
I sat down for a quick interview this week with the blog Hall Ready. Well – that’s not exactly the truth – I actually sat down with my computer and answered a few questions sent to me via email. Somehow pretending I was interviewed in a studio with lights and cameras sounds more romantic than just typing out a few quick answers.
Kate Shaw, a photographer, writes the blog Hall Ready which has a very interesting premise: it is dedicated to showing how best to show art in the home. Shaw writes about purchasing art, framing it, and hanging it. So naturally my interview centered around art in my home (of which I have very very little!)
Look Ma – no art!!!! Hall Ready ask me what was the newest piece of art work I had hanging in my house: it’s my antique French barometer purchased on 1st Dibs.
Antique mirror: Hall Ready asked me what was the artwork I’ve owned for the longest period of time. The answer is this mirror that once hung in my parents house.
To read the Cote de Texas interview on Art in the Home, go to Hall Ready HERE. Thanks Kate!!!
And don’t forget, Wednesday is the last day to enter the great DOXA Design Group giveaway. Go HERE for all the information on how to enter.
Another Real Estate Nightmare for Nic Cage
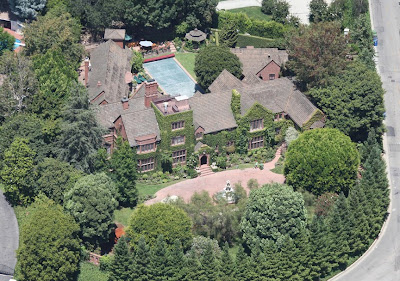 Poor, poor Nic Cage. It seems the lavish living but (apparently and allegedly) financially strapped Oscar winning actor's real estate dramas and traumas will never end.
Poor, poor Nic Cage. It seems the lavish living but (apparently and allegedly) financially strapped Oscar winning actor's real estate dramas and traumas will never end.Yesterday, Your Mama was yakkety-yakking with a well-connected gal pal whom we'll call Laveenuh Livesinahighrise who, between deep drags on one of her ever-present Virginia Slims, casually and off-handedly snickered that Mister Cage's aristocratic and eccentric residence on swank Copa de Oro Road in the Bel Air section of Los Angeles is scheduled to be auctioned off on the courthouse steps in the early part of April.
We just about knocked our pitcher of gin and tonics over with shock. "AUCTIONED!" Your Mama screeched. "Whatchu talkin' 'bout Willis?" Miz Livesinahighrise, her words enveloped and blunted by a mouth full of acrid cigarette smoke said, "Yes Mother dear, 'tis true. You oughtta check that shit out." After bidding Miz Livesinahighrise adieu and placing the handset of our worn out but still bedazzled princess phone back into its cradle, Your Mama spent a few minutes peeping and poking around the interweb looking to see what sort of information we could turn up. Within minutes Your Mama hit pay dirt and–lo and behold butter beans–public records we accessed did indeed confirm Miz Livesinahighrise's not exactly financially flattering celebrity real estate gossip regarding Mister Cage's residence on Copa de Oro Road.
According to the 411 Your Mama mined out of the internets, in late 2009 Mister Cage received a nasty Notice of Default on a large mortgage with Citibank secured with the Copa de Oro Road residence. It was recorded on December 16, 2009. How's that for a merry damn Christmas from your bank, Mister Cage? Shooooot, even Your Mama ain't cold enough to wreck up someone's quasi Christian holiday. Anyhoo, an even nastier Notice of Sale–recorded on the 18th of March, 2010–reveals that unless Mister Cage makes good on the defaulted mortgage the posh property will be auctioned on the 7th of April. The auction, which has a minimum bid of $11,004,189, is currently scheduled to take place at 10:30 in the a.m. at a Los Angeles County courthouse in Pomona, CA. Pomona. Pomona! Good grief, child. Surely it is upsetting enough to just lose one's Bel Air mansion–not to mention all the other luxe properties Mister Cage has lost in the last year–but for it all to go down in Po-freaking-mona? Lo-word.
Nicky hunny, call Your Mama, we got a nerve pill or two with your name on it.
Mister Cage's imposing English Tudor style white elephant, first listed in late 2007 with a skin scorching asking price of $35,000,000 and now listed at a greatly reduced but still upsettingly high $17,500,000, was designed by noted Los Angeles based architect Gerard Colcord. The Cage mansion was built in 1940, measures 11,817 square feet and includes, according to listing information, 6 bedrooms and 9 poopers. The sprawling residence, which perhaps looks a little too much like a damn dorm hall at an east coast college for our personal and questionable taste, also includes an 1,800 square foot wine cellar, a home theater, multiple marble fireplaces, original stained glass windows, hidden rooms and staircases, exercise facilities and staff quarters. The 1 acre of manicured grounds encompasses mature shade trees, a massive motor court, a huge heated swimming pool, and an outdoor kitchen with a built-in brick oven.
According to Colcord: Home, an exhaustively researched compendium on the architect Gerard Colcord penned and compiled by real estateophile Bret Parsons, Mister Cage's house was commissioned in 1938 by May Ormerod Harris. Miz Harris, a ladee Your Mama has never heard of before, is–or was–the wealthy widow of a real estate developer named John Wesley Harris who developed parts of the Westwood area of Los Angeles. In certain circles, including that of Mister Parsons, the property is still referred to as Harris House after its original owner.
According to Mister Parsons' publication, the Widda Harris granted the property to the University of Southern California in 1962 (or possibly 1964). The estate was quickly sold by the university for just $200,000 to Beverly Hills banker Stanley Stalford and his wife Joanne who sold it for $250,000 in 1968 to an heir to the Yuban coffee fortune. In 1972 the property was purchased by liquor luvin' crooner Dean Martin. According to Mister Parsons' book, Mister Martin hired Mister Colcord in 1974 to add a 2,500 square foot entertainment complex that includes, "a foyer, curtained stage and movie screen, projection room, sunken wet-bar, large fireplace, two marble baths, and two dressing rooms" plus a children's playroom. In 1976 Mister Martin sold the house to the campy and hairy chested troubadour Tom Jones who owned the property until 1998 when he sold it to our Mister Cage for six and some million clams.
The stately and legendary residence came to be just one of a dozen or more high priced and higher maintenance properties owned by Mister Cage whose property portfolio once bulged with a German schloss (sold in the spring of 2009 for around $2,300,000), a couple of historic mansions in New Orleans (lost to foreclosure in late 2009), a 27-acre estate in Middletown, RI with a 24,667 square foot mansion (bought for $15,700,000, now listed for sale at $9,995,000), a private and undeveloped island in the Bahamas (listed at $6,000,000), a house on Paradise Island in the Bahamas (status unknown), two combined condos in a New York City high-rise (sold last year for $7,750,000), a club-shaped castle outside of Bath in the U.K. (reported to be sold at a million dollar plus loss), a gorgeous Georgian style townhouse in Bath itself (sold at a loss of a couple hundred thousand bucks), a more modest modern house in Baltonsborough, near Glastonbury (bought in June 2006, status unknown), a Las Vegas mansion (bought in September 2006 for $8,500,000, lost to foreclosure in December 2009, and since sold by the lender for $4,200,000), a behemoth bay front mansion in Newport Beach, CA (sold in early 2008 for around $35,000,000), another small house in Newport Beach occupied by his recently deceased father (bought in December of 2006 for $1,700,000 sold in February of 2010 for $1,000,000), a worn out, mid-century modern-ish house above Lake Hollywood (sold in October of 2009 for $1,375,000), and a couple parcels totaling around 400 acres in the mountains above Malibu (listed in late 2009 with combined asking price of around $12,000,000, current status unknown). And that, children, is just the properties Your Mama can scratch off the top of our booze marinated brain.
In the wake of his financial melt-down, Mister Cage filed suit against his now former business manager Samuel Levin claiming his one-time money man led him down a path to financial ruin by allowing him spend money that he did not have on big ticket items that he could not afford. Mister Levin has, of course, filed a counter suit claiming Mister Cage created his own financial quagmire with his wildly profligate ways. According to Mister Levin's suit, at the peak of his spending Mister Cage required an annual income of at least $30,000,000 in order to maintain his immoderate lifestyle of unrestrained spending.
Take a moment to think about that popsicles...thir-tee millon damn clams a year just to pay the bills. That's enough to make Your Mama, a well known financial hypchondriac from way back, want to faint with flabbergast and blanch with pecuniary heebie-jeebies.
Anyhoo, Mister Levin's suit contends that in the year 2007 alone Mister Cage bought 22 cars–a count that included 9 damn Rolls Royces–12 pieces of fine jewelry, 47 pieces of art and three homes totaling more than $33,000,000. And that was just what Mister Cage spent on the big toys, imagine what the man frittered away on the myriad of less expensive purchases not to mention what it cost him to maintain the homes, planes, and boats that he already owned.
Lo-word have mercy piglets, just thinking about his rampant and unrestrained spending makes Your Mama quiver and sweat. We certainly don't begrudge anyone a little luxury in their life but, people, there's really something so vulgar and disturbing about the insanely excessive lifestyle Mister Cage craved. His need for expensive gewgaws and swank real estate seems almost pathological, don't it? For what it's worth and as fer as Your Mama is concerned, there is much more dignity preserved when a wildly rich person knows when plenty is enough than when a money mongering multi-millionaire (or billionaire) spends their entire life sucking up pricey possessions like they actually mean something. Even still, as much as we loathe and can not comprehend Mister Cage's unrestrained lust for conspicuous and superfluous consumption, we do wish him a modicum of real estate peace in the near future and, even more, we hope he's learned a necessary lesson in financial restraint and good sense.
Your Mama would also ask the children to keep in mind that it is quite possible that Mister Cage will or has already managed to make good on his mortgage and thus stave off the auction of his house. But as of this day in March, public records show the auction is on. May we all soon be able to put Mister Cage and his real estate miseries to bed and out of our minds for-evah.
photo: Pacific Coast News
Monday, March 29, 2010
Gary Sinise Lists at a Loss
 SELLER: Gary Sinise and Moira Harris
SELLER: Gary Sinise and Moira HarrisLOCATION: Calabasas, CA
PRICE: $1,875,000
SIZE: 4,366 square feet, 5 bedrooms, 5.5 bathrooms
YOUR MAMAS NOTES: Thanks to the fine folks over at Celebrity Address Aerial, we've learned that actor Gary Sinise and his actress wife Moira Harris have recently (re)listed their former crib in Calabasas, CA with an asking price of $1,875,000.
For the last six years Mister Sinise has appeared as Detective Mac Taylor on CSI: NY. As nice, lucrative and high profile as that steady gig may be, Mister Sinise's heyday on the silver and small screens seems to have been the early to mid-1990s when he received an Oscar nomination (Forrest Gump), an Emmy nomination (Truman) and and and Emmy award (George Wallace), a couple of Golden Globe nominations, (George Wallace and Forrest Gump), and a Golden Globe award (Truman), a couple of Screen Actors Guild (SAG) nominations (Forrest Gump and The Stand) and three SAG awards (George Wallace, Apollo 13, and Truman). He had also done earned hisself a trio of Tony nominations (The Grapes of Wrath, Buried Child, and One Flew Over the Cuckoo's Nest).
However, Mister Sinise's real and lasting achievement in the showbiz world–iffin anyone was to ask Your Mama, which of course no one did–is co-founding the famed and respected Steppenwolf Theatre Company in Chicago in 1974 with Terry Kinney and Jeff Perry. The company's current ensemble includes such notable and recognizable names as Joan Allen, Tom Irwin, John Mahoney, John Malkovich, Laurie Metcalf, the inestimable and quirky Martha Plimpton and of course, Mister Sinise and Miz Harris.
Property records show that Mister Sinise and Miz Harris scooped up their suburban dream house behind the guarded gates of The Oaks development in February of 2004 for $1,951,000. This was not long after they sold their previous residence on Grayfox Road in the Point Dume area of Malibu to Equinox gyms founder Donato Errico for $3,250,000.
According the peeps at Redfin, Mister Sinise and Miz Harris have been trying to sell their real estate white elephant since October of 2008 when they listed the Cape Cod style suburban house with an asking price of $2,195,000. After 529 days and at least half a dozen price adjustments that saw the asking price sink to as low as $1,850,000, the property is currently listed at $1,875,000. A quick consult with Your Mama's bejeweled abacus indicates that based on their purchase price of $1,951,000 Mister Sinise and Miz Harris are on track to lose at least $75,000 plus the fat real estate fees, which could easily total more than $75,000. And that chickens, is if these thespians can manage to get someone to cough up their full asking price, an unlikely scenario given that they were unable to sell the house in late 2009 with an asking price $25,000 lower than the current one.
Are y'all following Your Mama? We have got a lot on our mind this morning and a fat nerve pill we took with our morning coffee means we can't be sure we're making much sense.
Anyhoo, property records indicate the well kept if architecturally uninspired residence measures 4,366 with 4 bedrooms and 4 poopers while listing information shows there are 5 bedrooms and 5.5 poopers. We don't, natch, know why the discrepancy in the boo-dwar and terlit counts but it may have something to do with the small media room that includes a walk-in closet, private pooper and kitchen area. According to listing information, this room could be pressed into service as a fifth bedroom or possibly as a room for the in-laws or small suite for staff. Loword knows ol' Sveta would l.o.v.e. her own kitchenette to be sure but we'd sooner give up our comfort craving and querulous house gurl than live in a gated community in hot as Hades Calabasas. Don't none of your suburbanites take offense and get your panties all up in a twist. It's just a preference Your Mama has for not living in self-contained suburban tract house developments no matter how expensive or dee-luxe the digs.
The master suite, a long narrow affair with a silly bead board ceiling treatment and a weird faux fireplace–has tan walls, beige carpeting, light khaki colored curtains. There are also two closets with custom organizers and a large pooper drowning in biscuit colored tumbled marble with twin vanities, a spa tub and separate shower. Each of the three other family bedrooms contain a private pooper, a situation that ensures maximum privacy and odor control.
A brick floored and trellised patio off the kitchen/breakfast/family room area leads out to the salt water swimming pool and spa, both of which are surrounded by brick patio. There are also, according to listing information, a waterfall and koi pond in the back yard as well as an outdoor living room that overlooks the swimming pool with brick pillars, a trellised room and an outdoor fireplace.
Listing information indicates the two-story traditional was once a model home and is fitted with hundreds of thousands of dollars in upgrades that include "natural walnut wood floors, crown mouldings, wood ceiling beams, batten and bead board accents." About the only thing we'd keep in there are those dee-voon walnut wood floors. Other features, according to listing information, include a 4-car garage, workshop, a second floor family room area, interior laundry facilities, and monthly home owner's dues of $334 that cover access to the community clubhouse, exercise facilities, and tennis courts as well as courtesy patrol of the area within the gates of the community.
We're guessing that based on the rather lackluster day-core that Mister Sinise, Miz Harris and their three shorties have already left the premises and that the house has been staged for selling. It would appear that the Sinise/Harris family has moved on to the larger and far more expensive house located just a few blocks away in the same damn gated community as this house that property records reveal they bought in December of 2007 for $3,550,000. That house, according to property records, measures 5,199 square feet and includes 5 bedrooms and 4 poopers.
Photos: Everett Fenton Gidley
Sunday, March 28, 2010
A DOXA Design Group Fabulous Giveaway!!!!!!
A few months ago I was thrilled beyond words when House Beautiful named Cote de Texas as the “go-to blog” to read all about what they called “The Ruralists” design trend. Imagine being in the same company as Axel Vervoordt and Bobby McAlpine. It was enough to make my head swell about two sizes bigger! The buzzwords House Beautiful used to describe this design style are: handmade, pure, sophisticated, global country and miles of linen. Well, I do want to one day wrap myself up in miles and miles of pure linen – I can’t imagine anything better.
After the House Beautiful article, Jaime Rogers who runs the online marketplace DOXA Design Group, took note of the Ruralists designation. DOXA is a one stop shop for online purchasing of anything home decor related. What sets DOXA apart from other online sites is how the merchandise is presented. In order to simplify the process, DOXA has divided its goods into design categories. For instance, there are the other House Beautiful Trends categorized – such as The Glams, and The New Victorians. And there are Collections such as: Positano, Hollywood, Santa Barbara, and Upper East Side. Other sections are divided by color. Each section is filled with the merchandise that goes with that particular style. If you are looking to decorate a room in a “Glam” style – DOXA has gathered all the chairs, sofas, tables, mirrors, lamps, etc. that fit that particular style. I love to go to DOXA when I am working on a new design project and see what’s available under a certain style or color theme – it makes my job so much easier to have it all already organized! Here are a few of my favorite items from the new Ruralist Trend Collection on DOXA.
The Monarch Sofa Bench
Since the Ruralist Trend group is so new to DOXA, and in order to spread the word, DOXA is generously offering Cote de Texas readers a giveaway! In addition, 3 Fine Grains is also contributing to the giveaway. 3 Fine Grains is a wonderful Etsy shop owned by Kymberley Fraser that specializes in grain sack pillows, furniture and other goodies. DOXA will soon be carrying some of Kym’s merchandise in the Ruralist Collection. In order to see 3 Fine Grains merchandise, go HERE.
 3 Fine Grains: offers a wonderful wing chair made with an original grain sack.
3 Fine Grains: offers a wonderful wing chair made with an original grain sack.
1. The Rules:
In order to enter the giveaway, simply go to DOXA Design Group HERE, pick out one item you would like for your own. Then, come back to this comment section at Cote de Texas and let me know which item you picked! It’s that simple. I’ll pick two winners, randomly.
 An example of the grain sack pillow to be on the giveaway.
An example of the grain sack pillow to be on the giveaway.
2. The Giveaways:
There will be a first and second place winner.
The first place winner will receive a choice between an Antique Grain Sack or an Antique Grain Sack Pillow ($400 Value) and a $250 DOXA Home Gift Certificate.
The Second Place winner will receive a $100 DOXA Home Gift Certificate.
DOXA also offers interior design services. Check the web site for more information.
The contest closes at midnight this Wednesday, so hurry up and go to DOXA Design Group HERE, pick out your item, and leave me the comment. Good luck to everyone!!!!!
Additionally, DOXA is offering a discount to all CdT readers: For the next two weeks, on all orders over $500, there will be a 15% off discount. Use the code CDT15. And for more information about DOXA, please be sure to visit their blog HERE.
Lastly, Willow Decor, a design blog, has a great story about 3Fine Grains, to read it, go HERE.
Saturday, March 27, 2010
Nancy Daly's Estate Lists Los Angeles Area Homes
 SELLER: Estate of Nancy Daly
SELLER: Estate of Nancy DalyLOCATION: Malibu, CA
PRICE :$57,000,000
SIZE: 12,785 square feet, 8 bedrooms, 12 bathrooms
YOUR MAMAS NOTES: If the children will put on their thinking caps and go back to February of 2008 when Your Mama heard from a number of our better connected sources that word on the real estate gossip grapevine was that philanthropist Nancy Daly–the estranged wife of former Los Angeles mayor Richard Riordan–had done sold her massive Malibu mansion for around $50,000,000.
A month later, now retired L.A. Times celebrity real estate high priestess Ruth Ryon reported that Miz Daly had sold her behemoth beach house to a couple of very rich Canadians for not fifty million bucks but a bone chilling $68,000,000.
As it turns out, both Your Mama and Miz Ryon were wrong, wrong, wrong. Well, mostly wrong. We can't confirm this, which makes it just rumor and gossip of course, but Your Mama did hear from someone in the position to know–and we presume Miz Ryon heard the same thing also from a reliable informant–that the huge house was being shopped around by a couple of big name brokers and that there had indeedy been a deal thisclose to being done on Miz Daly's ocean front dwelling. However, the jaw-dropping deal died and in the end the residence remained in Miz Daly's property portfolio.
What Your Mama did not know at that time was that Miz Daly had solid and sound reasons for wanting to lighten her real estate load. See puppies, in October of 2009 Miz Daly succumbed to an unfortunate and nasty battle with pancreatic cancer, one of the more virulent and painful ways to go we're sorry to say. Miz Daly died, according to her obit in the L.A. Times, "in St. Louis while traveling back to Los Angeles from New York City in a motor home with her three children." It sounds a little undignified for a woman of Miz Daly's stature, but according to her daughter it was quite okay since she was able to spend her last days and moments with her children.
Now, some six or so months since her untimely passing at the not exactly ancient age of 68, the estate of Miz Daly–presumably controlled or at least heavily influenced by her 3 children and 5 grandchildren–has officially hoisted her major manse in Malee-boo on the market with a blistering and billionaires only asking price of $57,000,000. That's right chickens, fifty seven million smackers, a number large enough to make Your Mama hyperventilate and start in on the gin & tonics before 11 in the a.m.
According to listing information, Miz Daly's beach digs measure in at a mammoth 12,785 square feet and include 8 bedrooms and a dozen poopers. Although our seriously superstitious and demanding house gurl Svetlana would require at least 1 full time terlit gurl to assist her with 12 damn poopers, she would at least approve of Miz Daly's restroom restraint that stopping at twelve rather than an unlucky 13 lavatories.
Miz Daly cobbled her property together over a number of years until finally snagging almost three-quarters of an acre and 180 feet of beach frontage on Carbon Beach, the most coveted, glammy and insane expensive stretches of sand in all of Malee-boo. Miz Daly completed her Carbon Beach castle in 2002 ending up with 9 fireplaces, lavishly sized main rooms including a leviathan double-height living room with a disappearing wall of glass, a sport court and a wide stretch of unnaturally green lawn next to the ocean side swimming pool and spa that is protected by a frameless glass wind screen.
From the few photos currently included with with listing information and marketing materials, it appears that Miz Daly and her team of interior designers and nice, gay decorators did the whole place up in tasteful if not exactly exhilarating shades of ecru with bits of blue that mirror, reflect and echo the shimming blue of the Pacific Ocean.
In addition to the large lawn area and the terrace surrounding the swimming pool, deceased Miz Daly's weekend retreat also comes equipped with a sport court, a couple of balconies and terraces located off guest suites and a deep and wide terrace on the second floor that is accessible either through Miz Daly's master suite or by the stone staircase that leads up from the terrace below.
Miz Daly's nearest neighbors include Jeffrey Katzenberg's Gwathmey Seigel designed compound one one side and former Yahoo! CEO Terry Semel's Michael Graves designed digs on the other. A few other big name and bigger money Carbon Beach property owners includes gay gajillionaire David Geffen, prolific action film producer Joel Silver, restaurant mogul Peter Morton (who has relatively recently completed and dee-voon domicile designed by architect Richard Meier), apparel manufacturing mogul Charles Perez, dueling and dee-vorcing duo Frank and Jamie McCourt who paid $27,300,000 in July of 2007 for the John Lautner designed house formerly owned by architecture buff Courtney Cox and her huzband David Arquette.
The children might also find it inneresting that Miz Daly's in-town residence, on posh Peruguia Way in the swank Bel Air section of Los Angeles, is also up for sale with an asking price of $7,900,000. The 5, 205 square foot traditional was formerly owned by the priceless actress Jean Stapleton, otherwise known as Edith Bunker from the savvy, smart and way before it's time satirical situation comedy All in the Family.
 According to listing information, Miz Daly's Bel Air crib (above) includes 2 family bedrooms in the main house, each with private pooper, plus a master suite with massive amounts of closet space and two marble poopers. a staff room on the first floor also has it's own terliting facilities and a two-floor guest house contains an additional two suites each comprised of a living room, bedroom and pooper.
According to listing information, Miz Daly's Bel Air crib (above) includes 2 family bedrooms in the main house, each with private pooper, plus a master suite with massive amounts of closet space and two marble poopers. a staff room on the first floor also has it's own terliting facilities and a two-floor guest house contains an additional two suites each comprised of a living room, bedroom and pooper.The flat and grassy backyard looks out over the Bel Air Count Club golf course and has secret garden areas, a swimming pool and an adjacent cabana with a fireplace, and a children's playground is tucked down a nearly hidden set of stairs.
Miz Daly's nearest neighbors in Bel Air include Hank Azaria and his baby momma Katie Wright, Talia Shire, the legendary Carole Bayer Sager and her entertainment executive huzband Robert Daly–who happens to be Miz Nancy Daly's ex-huzband–and recently widowed Bren Simon who recently listed her beast of a house at a toe curling $50,000,000.
Sources: Joyce Rey (Bel Air) and Chris Cortazzo (Malibu)
Friday, March 26, 2010
The Skirted Roundtable – Criticism in Design Blogging

We all get them – negative comments on our blogs. Or, we all leave them – negative comments on blogs. Stephen Drucker, Editor in Chief of House Beautiful, in the April Editor’s Letter chose to address this subject: negative criticism in blogging and design in general. Linda, Megan and I take up the subject where Drucker left off. Like I said, I don’t think we’ll be getting the cover anytime soon.
(OK. Let’s be real here. It’s not like I would get the cover for any work of mine anyway. Who am I kidding??? But, it sounds good.)
To listen, if you dare, go HERE.
Wednesday, March 24, 2010
REVISED - Covetable Designs: Kristin Mullen
 Kristin and John Mullen’s house in Dallas. Stone gates stand at the gravel drive. The house is flanked by two wings.
Kristin and John Mullen’s house in Dallas. Stone gates stand at the gravel drive. The house is flanked by two wings.
Do you know someone who is really talented and detailed oriented? Someone whose house is beautifully styled down to the last accessory? A few years ago when I asked readers to send me pictures of their houses, Kristin Mullen did just that – and my mouth dropped open when I saw them. Does anyone really live like this??? Kristin’s house was gorgeous. Her pictures looked like they came straight out of a magazine and her house stood ready to be photographed at a moment’s notice. In short, it was very impressive. It didn’t take me long to figure out that Kristin is a perfectionist, a talented one at that. She enjoys fussing over her house and it shows. It IS perfect - not a newspaper or piece of mail is out of place, nor is there a corner in her large house that isn’t finished or filled with grandma’s hand-me-downs. It’s so wonderful that catalogues rent her house for their photoshoots! And on top of all that, Kristin decorated it herself. It is all the more admirable when you realize she is the mother of three sons and one daughter! Amazing. I was in awe.
The front door and main part of the stucco and stone house.
After Kristin sent me the photographs of her house, I put her in touch with a scout who quickly got her in a magazine Beautiful Kitchens and Baths (not yet published.) She deserves it. Her house was designed to be published. It was a lot of hard work to get it so beautifully furnished, but she did it, in spite of all her other responsibilities. I had never meet Kristin in person, but last Round Top, there she was: she stopped me with “Joni, is that you?” Of course she would recognize me. I am not sure any detail goes unnoticed by her. And of course she was out antiquing with a friend, shopping away. She loves designing and staging for clients and charity too. Besides being a full time mom and running a busy household, she has her own business, Covetable Designs. It’s an interior design business, a staging business (which she is just perfect at!) and she also designs and sells luxury table linens. Whew. I’m exhausted just thinking about it!!
Kristin and her husband John have lived in many different cities. They moved around a lot but seem to now be happily settled in Dallas. Looking at her life, her house, her work, you would think that everyday is a fairytale for Kristin. And it is to be sure, yet she stoically and lovingly tends to her special needs teen-aged daughter, Darcy. Darcy has been sick for most of her life and this past year she has taken a terrible turn for the worse. Kristin has written about Darcy several times on her blog and each time it rips my heart apart, knowing how painful it all must be. But still, no matter how busy she is taking care of Darcy, sleeping at her bedside at home or at the hospital, taking her to endless appointments with doctors, she never complains. She always has a smile on her face and she still makes time to create a beautiful haven for her husband and her children. Kristin is a real gem, a true one of kind inspiration. I hope you enjoy seeing her house and some of her recent design projects:
Looking from the back of the property on to the house and the loggia. A water rill leads from a fountain to the swimming pool.
The view towards the hot tub and swimming pool. Kristin says the pool was designed for both family fun and for Darcy’s physical therapy.
A closer look at the water rill leading into the swimming pool. I love the ornamental grasses in the stone beds.
One of the my favorite parts of the house is the entry and gallery that runs through the main section. Here, looking through the front porch, to the gallery, and on to the loggia and swimming pool.
A view of the entry hall with the staircase. I love the gray painted trim and the skirted table. Of course, the table is styled with accessories and an open book. The loggia is through the French doors.
On both sides of the front door are gray painted benches, piled high with cushions. Down the gallery is the dining room.
The gallery is furnished with bookcases that are filled with accessories that Kristin loves to collect.
 At the end of the gallery is the dining room, entered through double French doors.
At the end of the gallery is the dining room, entered through double French doors.
On each side of the French doors are a pair of gray painted chests with carefully selected accessories atop them.
The dining room is a study in chinoiserie. Red lacquer cabinets are built into the sides of the door leading into the living room (left.) Oriental styled crystal pagoda chandeliers further set the atmosphere. Notice the darling pillows in each red lacquered chair.
A look back towards the gallery through the French doors.
Along the right wall is a red lacquer chinoiserie chest.
Connecting to the dining room, is the living room. The walls are lacquered a deep brown-black. Kristin loves bright and bold colors and patterns and she really outdid herself in his room. A tall table divides the room into two sitting areas with matching red sofas, though each arrangement is slightly different than the next. A crystal chandelier hangs over the center of the room.
The sitting area nearest the dining room.
An interesting arrangement of mirrors and frames on the mantel.
The second sitting area overlooks the front yard. I love the corner shelf unit!
 The pine paneled family room is more masculine in design – after all five men live here!! A large antler chandelier hangs over the room.
The pine paneled family room is more masculine in design – after all five men live here!! A large antler chandelier hangs over the room.
A detail shot of the bookcases in the family room. Notice how Kristin covered all her books to make them more uniform.
John’s study: notice the wainscot is made of wood, leather and nailheads.
The powder room – more chinoiserie styling with an Oriental themed wallpaper. The sink is made of a large blue and white porcelain bowl. So beautiful!
The covered loggia. Kristin decorated it with lanterns and zebra patterned pillows.
Kristin Mullen: Interior Design Project
BEFORE: The staircase and entry hall of a project Kristin Mullen recently completed for a client.
AFTER: The entry hall. Notice how Kristin wallpapered the entry hall using nailheads to highlight it and create added textural interest. So pretty!!! The newly stained dark brown/black hardwoods are so beautiful. The dark wood really pops the staircase.
Close up of the area under the staircase.
BEFORE: The living room.
AFTER: The living room after. What a difference!! Kristin completely redid the fireplace, replacing the black marble with a light white and gray marble. She wallpapered the room and stained the hardwood floors a dark brown/black. I love her KWID curtains, they really punch up the room.
Looking the other direction. I love how Kristin accessorized the shelving unit. The room looks so different, it is amazing!
One final view of the newly decorated living room. Great job Kristin!
Details of Kristin’s Attention to Details!
After Kristin’s house was photographed for the magazine, she felt compelled to send me a thank you gift for introducing her to the scout. Her gift was totally unnecessary but a very, very pleasant surprise. I took a picture of the wrapping so you can appreciate her attention to the tiniest of details. She used antique French household ledger paper, photocopied it, and then wrapped my gift in it, along with a special ribbon AND sealed it with hot wax. OY! But doesn’t the package look great next to my faux antique books from Tara Shaw? I didn’t want to unwrap it, it looked so pretty as is, and actually didn’t for a few days.
Kristin describes her gift wrapping techniques HERE. I TOLD you she was detailed oriented!!!! She even talks about the process: “Nothing other than the French ledger paper, the upholstery strapping, and duck egg blue ribbon were going to make the cut to wrap the gift that Joni gets. I am this way about wrapping gifts - it’s a sickness and I can’t help myself…” Kristin really demonstrates how such attention to details makes the common, uncommon.
 Inside, the gift was so perfect: a leaf sprig, an antique remnant – perhaps a gilded piece off a mirror frame or a cornice! Attached to a piece of lucite, it looks so perfect mixed with my own collection of shells, gold framed antique prints and mirrors. A huge thank you Kristin! I love it.
Inside, the gift was so perfect: a leaf sprig, an antique remnant – perhaps a gilded piece off a mirror frame or a cornice! Attached to a piece of lucite, it looks so perfect mixed with my own collection of shells, gold framed antique prints and mirrors. A huge thank you Kristin! I love it.
I hope you enjoyed seeing Kristin’s house and her client’s house and learning about her unique aesthetic. To read Kristin Mullen’s blog, Covetable Designs, go HERE and to visit her web site, go HERE.
Finally, here’s a sneak peak at my new paint color! I recently got rid of all the yellow in my house - painting the downstairs a warm gray, Pratt and Lambert’s Feather Gray. At first I tried a more traditional gray, but everything I own is so creamy, the gray went blue. I know I’m a professional, but let me tell you – I spent all day with a crew of painters waiting while I tested over 15 samples of paint. Paint is one of the hardest things to get right because the little sample cards do not represent the actual color! In the end I picked a winner – only to find it out it was the color of my already painted trim!!!!! Urggggh. I could have saved myself hours of aggravation where I had almost pulled out all of my frizzy, curly hair (no great loss!) But I’m thrilled with the new color. Ever since I replaced the tile in my kitchen with the white Carrera marble, the yellow walls had been driving me crazy. It just didn’t look right. Now, I can’t even remember ever having the yellow paint, the gray is completely neutral and very soothing. I’ll post more pictures of it later.
AND: I have three really great giveaways planned. The first one will be this Sunday – so stay tuned!!!`
![image_thumb[2][3] image_thumb[2][3]](http://lh5.ggpht.com/_t8-Y4w1UKrc/S7K7HbpVTdI/AAAAAAAAvfs/GGO45Bqa_VA/image_thumb%5B2%5D%5B3%5D%5B4%5D.png?imgmax=800)




