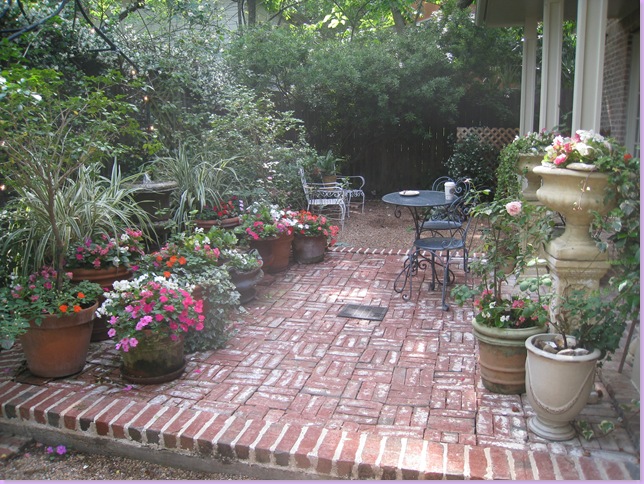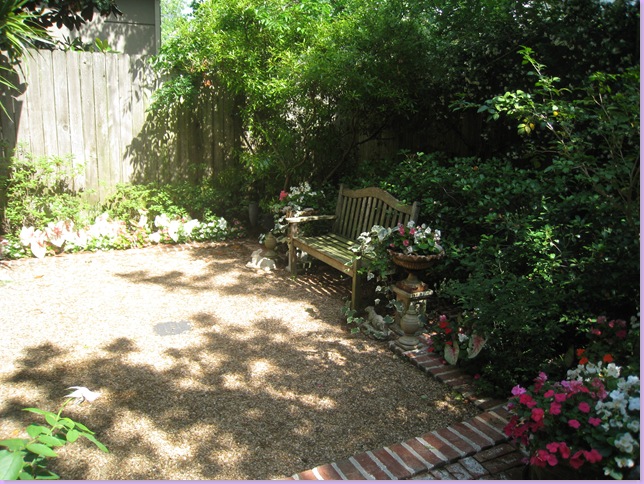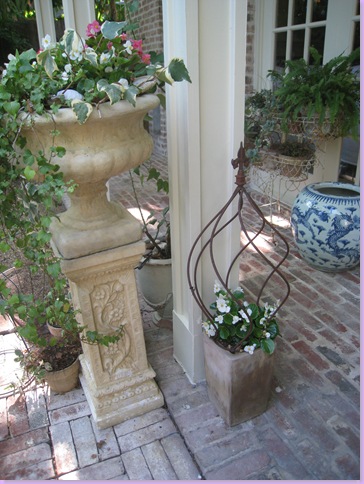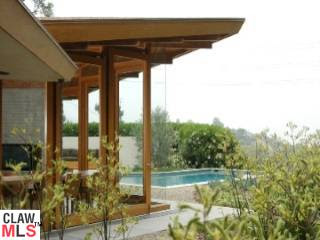
As most of my friends know, I have a slight (well, ok - it's not so slight) addiction to Starbucks coffee. Two or three (sometimes four or five - I can't lie) times a day I go to the drive-through Starbucks in my neighborhood, West University. Instead of driving there on the main streets, I drive down the side streets, admiring the homes on my way. I have a few favorite houses on my route and one, in particular, caught my attention as it was being built. At first it was the white stucco exterior with its stone foundation that I noticed. As time went on and the building progressed, each detail the owners added made it seem like a special home, one that I would love: they added gray, french wood shutters to the windows, and then they added a most charming wooden gate for the driveway. Next - the owners put in French styled landscaping - all green - with box woods. After they had moved in, whenever I drove by the house, I would slow my car to a crawl, craning my neck to try to see inside the white stuccoed home that had so captured my imagination. Through their windows, I could make out some of their furnishings - first, there was a screen in the living room, and then I could see an oversized mirror. Next - I noticed the dining room's antique light fixture which furthered my suspicions that this was a house I would love - inside and out. By the time the sheer, linen curtains were hung - the deal was sealed - I was an official stalker and somehow, I had to finagle my way into the home to see it first hand.
As luck would have it, Anthea, my sister-in-law's sister (Cote de Texas readers may remember her house featured here) lived almost across the street from my stalk-ees. One day, Anthea casually mentioned to me that her new neighbor read my blog and wanted to meet me. Emails were exchanged and we set a date - finally, after stalking these poor people and their house for over a year, they were actually going to invite me inside. I'm sure had they known of my obsession with their white stuccoed home, the invitation would have been rescinded.
And so this is how I came to be in Sally Wheat's home: me - a total weirdo taking pictures of a stranger's house. I can't imagine what her husband thought when he came home and walked into the scene. Sally was delightful and claimed to be excited that I was going to put her in my blog; but truthfully, I'm not convinced she meant it. Her 7 year old daughter couldn't have been more friendly, even offering to show me the toilets. As pathetic as it must sound, I was actually interested in seeing those, too. Sally, an interior designer, furnished her own house, of course. After such a build up on my part, the house could have been a disappointment, but it wasn't. In fact, it was more charming than I had imagined. Bathed in grays and creams and taupes, with gleaming white walls, and antique painted furniture - the interiors lean towards the ever-growing-in-popularity Belgian style of design. The Wheats also own a beach house on Boliver Island which Sally admitted was "really cute." Unfortunately, Boliver Island is a little out of the way for drive-by stalking, but Sally promised me we would get together this summer so that I could bring you pictures from their beach house. Below, I hope you enjoy the Wheat's home in West University:

The Object of My Obsession: The stucco exterior of the Wheat's house which first caught my attention. I love the stacked stone foundation, the stone walkway, the boxwoods, the wisteria, the paneled wood door, and the gas lanterns. - all details which make the exterior special.

When these french styled shutters were installed, I knew the house was going to be unique - not your typical, everyday, West University stucco house.

The clincher: the driveway gate. Most West University homes have iron gates on their driveways. This wooden gate is utterly charming. A matching gate on the opposite side of the house leads to the back yard.

The stalker is actually allowed inside! The front room - instead of a sofa, Sally has four chairs. The rug (probably seagrass) is on hold until the puppy is housetrained. The drapes throughout the house are unlined Belgian linen which were purchased at Indulge Decor in Houston.

The antique screen which is visible from the front window. I would drive by and see the screen and know that I would love the interiors! This screen was purchased at Thompson + Hanson in Houston. I actually remember this screen from when it was for sale there.

An iron table sits between two white chairs. A trendy crown shares space with pottery.

The French lantern in the entry hall was purchased from Chateau Domingue. The dining room is to the right of the front door when you walk in.

A vignette in the entry hall - antique bench, pottery, and mirror.

The dining table was custom made, copied from a picture found in The World of Interiors. French mouton leg chairs are slipcovered.
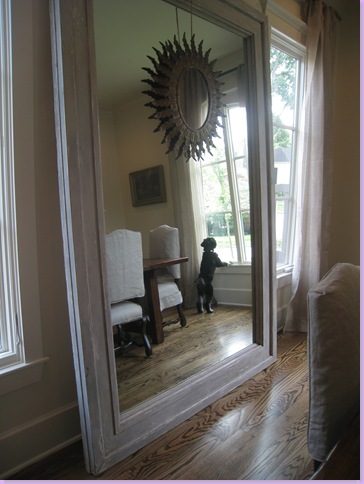
The large mirror that caught my eye as I did my drive-bys. The darling puppy looks out the front window - maybe guarding against other stalkers driving by with craned necks?
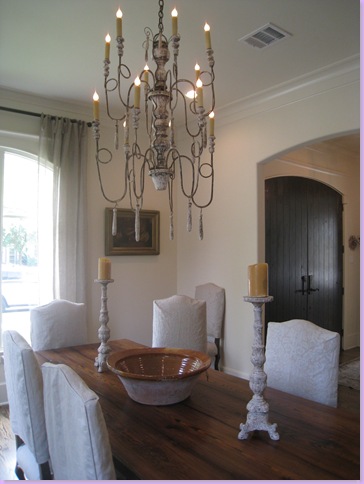
The beautiful antique chandelier is the focal point of the dining room.

A wall of framed botanicals in the dining room.

Two vintage starburst mirrors are layered over the larger mirror.

The kitchen: honed, statuary marble counter tops with white subway tiles for the backsplash. The two pendant lights are from Belgium, via Brown, a fabulous Houston shop that specializes in light fixtures.

The kitchen shelves are without doors.

I love this faucet and the farm sink with it's single bowl.

The breakfast room has another light fixture from Brown.
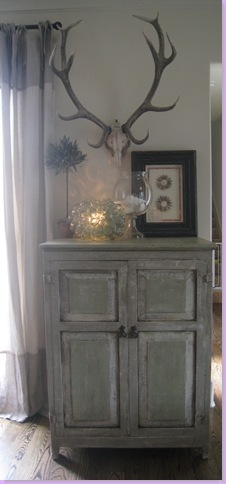
Painted furniture and horns in this vignette.

The iron staircase was fauxed to resemble pewter.

Another vignette: this one features a wall of portraits of strangers, not family!

A view of the family room overlooking the back yard. The two slipcovered sofas are extra long, again reminiscent of the popular Belgian style.
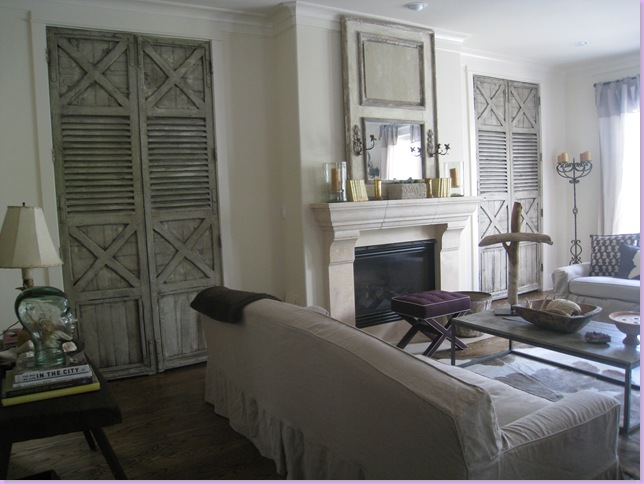
The family room: the two sets of doors are antique shutters from Bill Gardner of Houston. The cross on the coffee table was designed by Sally Wheat using driftwood she collects on Boliver Island.

View of the family room looking towards the staircase.

The TV is hidden behind the antique shutters. Also housed there is Sally's butterfly collection.

The backyard is mostly a patio.

The powder room is tiny, but there's room for a Louis Phillipe antique mirror, a chandelier, and antique tiles from Chateau Domingue.
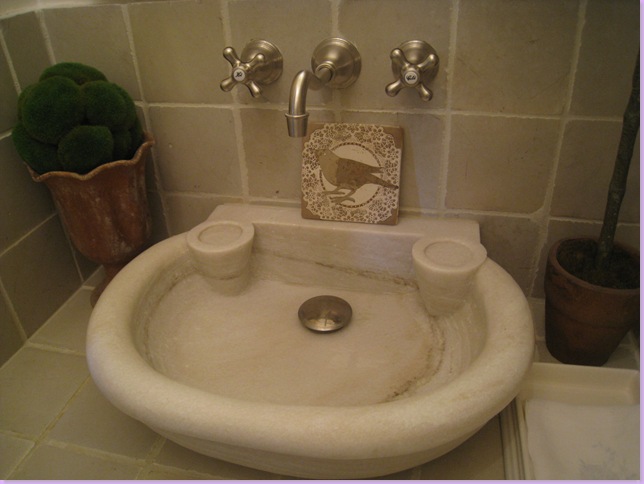
The charming powder room sink is made of stone. The faucets are installed in the wall instead of the counter.

The upstairs guest room, all in greens and reds. All bedrooms upstairs have wall to wall seagrass in the basket weave pattern.

Sally's darling daughter's bedroom. The chest was painted by James Farmer, from Houston.

The master bedroom is, like the rest of the house, all in cream, mushroom and taupe. The headboard is tufted and upholstered. Curtains here, as in the rest of the house, are from Indulge Decor of Houston.
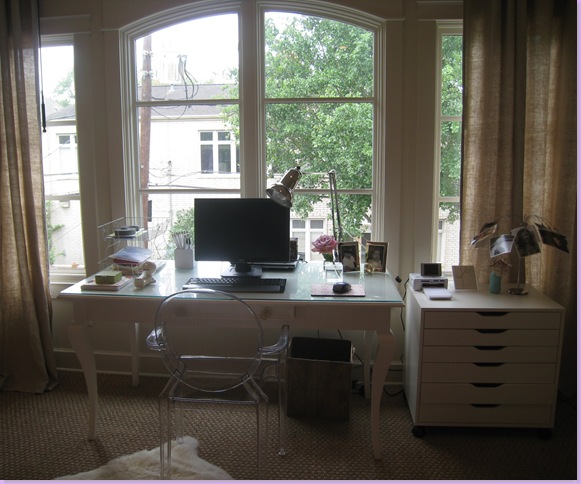
Sally's painted white desk and Ghost chair.

The bathroom is all white carrara marble and mirrors. I love how the doors are mirrored in this built in chest.

The cabinet doors in the vanities are screened.
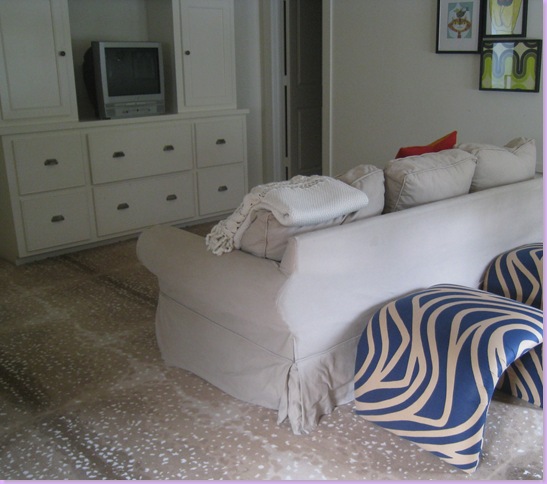
The children's playroom over the garage connects through the master bedroom closet. A work in progress, the carpet is the trendy antelope print.
I hope you enjoyed Sally's house as much as I did! Besides being an interior designer (and if you are interested in contacting Sally, email me and I'll forward it on to Sally) she has recently opened a booth selling antiques and decorative items at Antiques and Interiors on Dunlavy. Below, are a few items from her booth:

A pair of beautiful antique, gilt arm chairs, upholstered in while muslin.

A Wheat designed cross, make from Boliver Island driftwood.

Painted white chest, assorted statutes and artwork.

Gilt bench, covered in linen.

A pair of vintage chairs newly upholstered in a trendy trellis fabric.
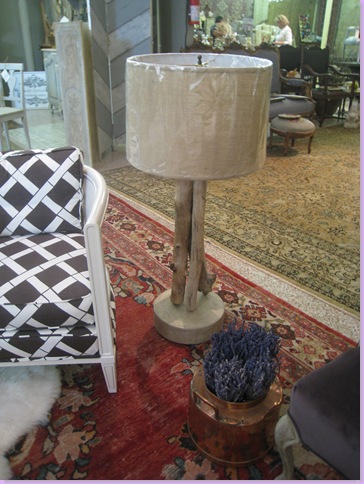
One of a pair of driftwood lamps, designed by Sally Wheat.

Finally, a standing lamp, made of driftwood, designed by Sally Wheat.
Looking around at other booths at Antiques and Interiors on Dunlavy, I spotted several items that reminded me of Sally's home:

Antique shutters - these are similar to the shutters found in Sally's family room.

A pair of candlesticks similar to those found on Sally's dining room table.
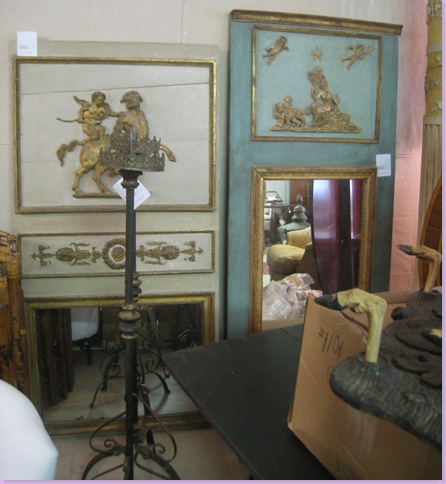
One of Houston's favorite antique dealers, Annette Schatte also recently opened a booth here. Here, Schatte sells mirrors that are similar to the antique mirrors found in Sally's home. The iron candelabra is similar to the one found in the Wheats' family room.

Schatte is selling this French lantern, similar to the one hanging in Sally's entry hall.

A dark wood dining room table with a hand planed table top is reminiscent of the one in Sally's dining room.
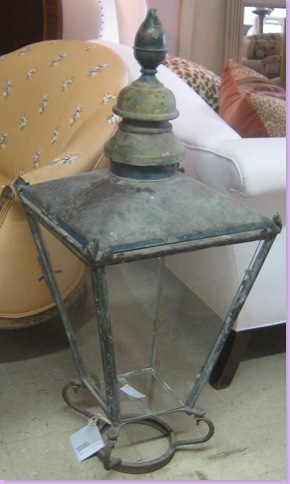
And lastly, one more lantern from Annette Schatte.
To learn more about Belgian style interior design, the web site www.beta-plus.com has a large library of coffee table books for sale. Published in Belgium, the books are gorgeous with page after page of interiors in the Belgian style that is rapidly gaining in popularity, giving rise to the saying "Belgian is the new Sweden."
 Word on the ritzy rues of St. Jean Cap-Ferrat is that super stars Brad Pitt and Angelina Jolie along with their multi-culti brood of celebutots have recently arrived in the South of France via private jet with two nannies and three security guards in tow.
Word on the ritzy rues of St. Jean Cap-Ferrat is that super stars Brad Pitt and Angelina Jolie along with their multi-culti brood of celebutots have recently arrived in the South of France via private jet with two nannies and three security guards in tow.










