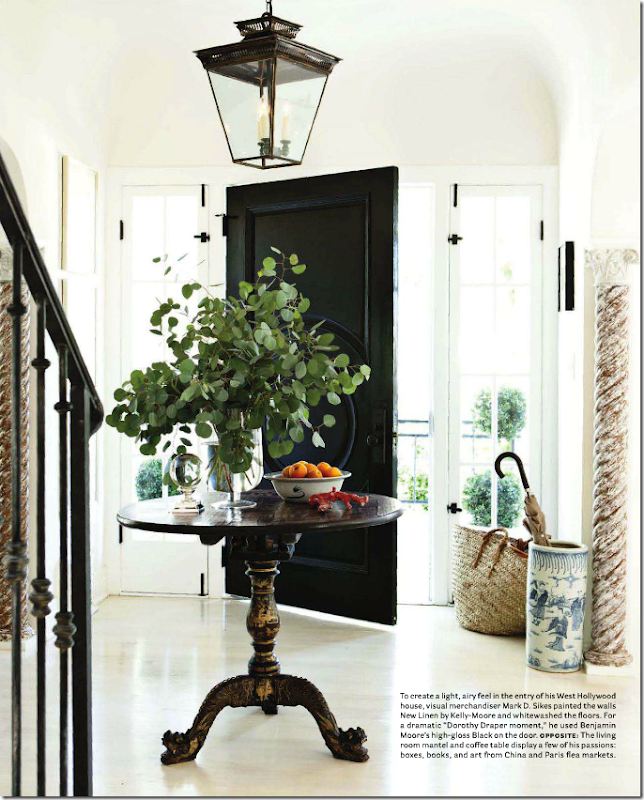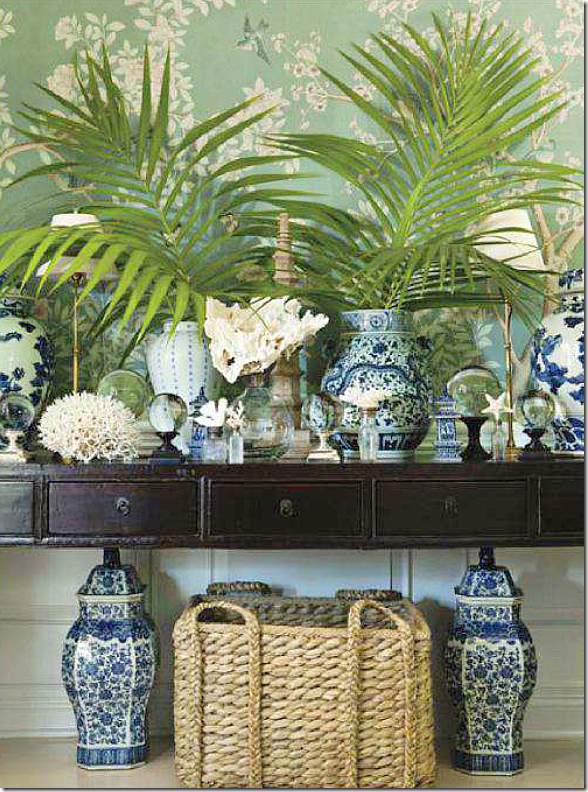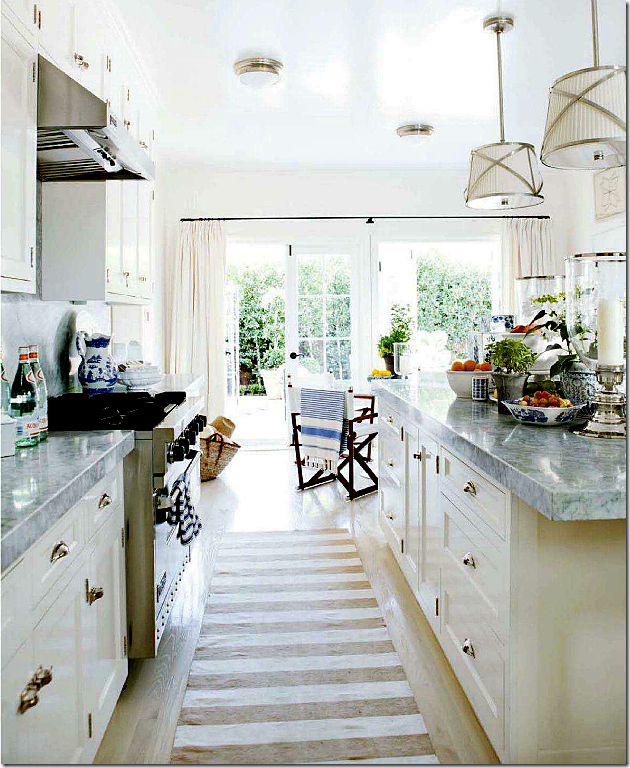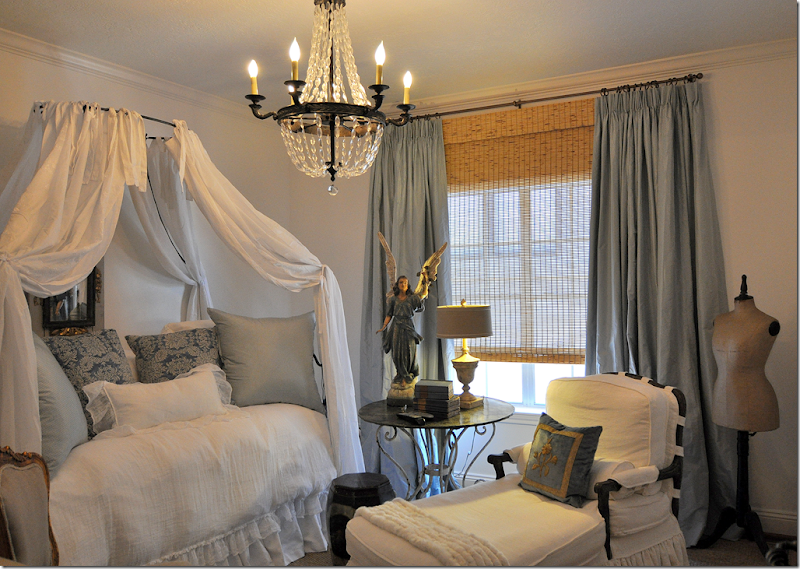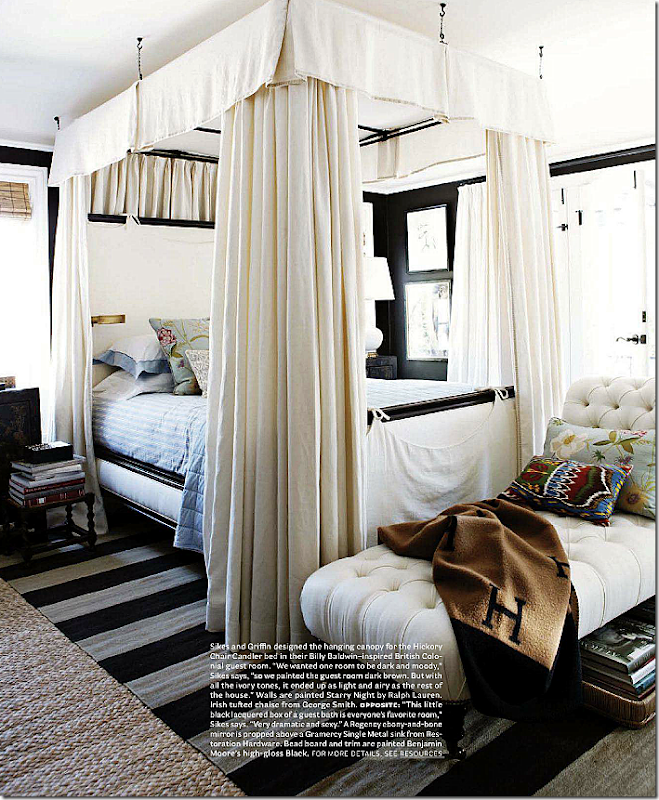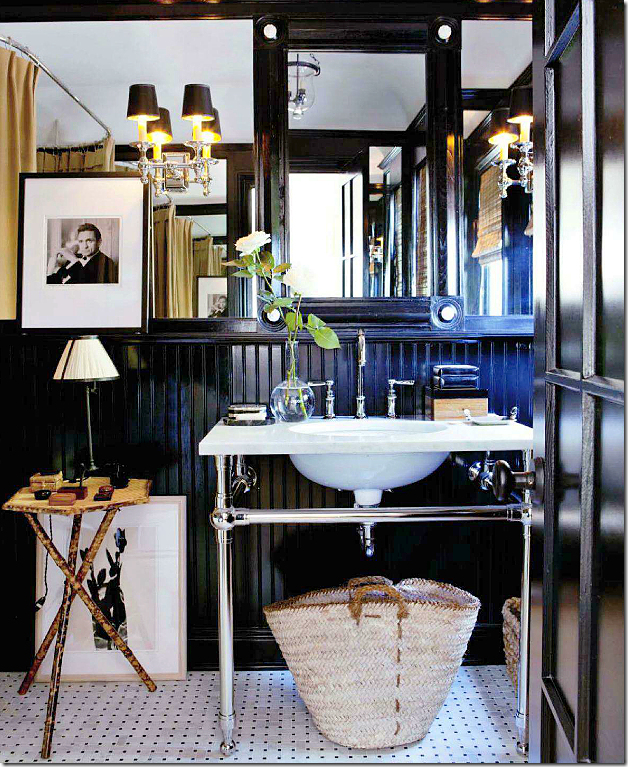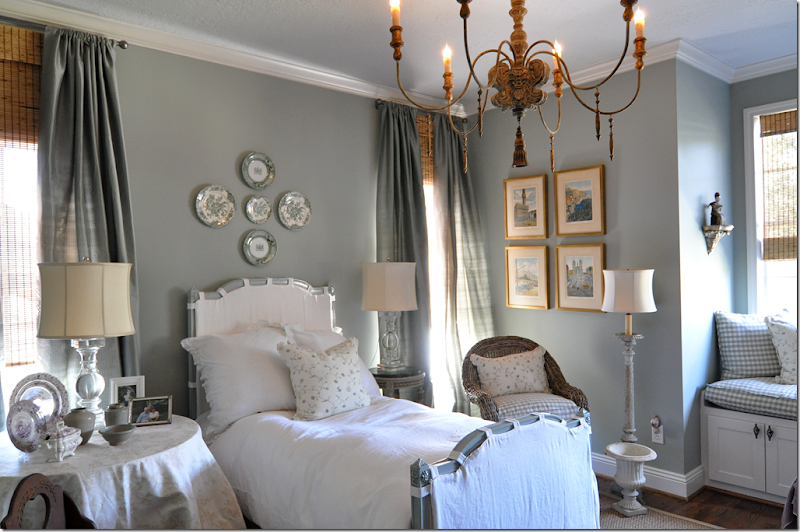Wednesday, November 30, 2011
Emeril Lagasse Flips Out in New York City
LOCATION: New York City, NY
PRICE: $15,000,000
SIZE: 6,900 square feet, 6 full and 2 half bathrooms
YOUR MAMAS NOTES: Today we've opted for reasons well not explain to ride the coat tails of New York Post who appear to be the first to report that celebrity chef and culinary mini-tycoon Emeril Lagasse has flipped his nicely dressed limestone-clad New York City townhouse on the market with an asking price of $15,000,000.
Just because Your Mama ain't never eaten in one of Mister Lagasse's eateries, made use of one of his numerous cookbooks, watched a single one of his television programs or purchased any of the many products he endorses does not mean he isn't a very big fish in the culinary world. In addition to the dozen-plus restaurants he owns and executive chefs, the James Beard Award-winning thrice-married father of four, known for his Cajun and Creole spiced dishes, is a prolific cookbook author, television personality and, probably most lucratively, an eager endorser of a slew of products that range from dry goods (pasta sauces and etc.), to fresh produce, kitchen knives, cookware and electrical appliances. In 2008, the multi-tasking foodie sold the rights to all his various Emeril branded and licensed products (but not his restaurants) in a $50,000,000 deal with Martha Stewart Living Omnimedia, a deal that sorta makes him, with all due respect, one of Martha Stewart's bitches. BAM!
Interestingly and although he paid a pretty penny to own a mansion-sized townhouse in Manhattan, as far as Your Mama knows Mister Lagasse does not own a restaurant in New York City instead opting to plant his mostly eponymous professional feet in places like New Orleans, Orlando, Las Vegas and Bethlehem, PA.
Some of the children who have long paid rapt attention to the New York City celebrity real estate scene may recall it was only just over two years ago that the puissant hash slinger purchased the fairly recently renovated six-story (plus basement) residence that had a long and arduous listing history. The fine folks at StreetEasy reveal the approximately 18-foot wide townhouse had been on the market since August of 2006 when it showed up with as asking price of $11,250,000, a figure that over the first couple of years, as the soup-to-nuts renovation progressed, climbed to $14,995,000. After a year at that number, the price tag plummeted to $12,995,000 and three weeks after that it dropped dramatically again to $11,500,000. Mister Lagasse soon moseyed along and paid the full asking price.
A quick and entirely unscientific comparison of current listing photos with listing photos from the time of his acquisition indicate Mister Legasse hasn't made many (if any) significant alterations to the the townhouse so we're not quite sure what warrants the $3,500,000 increase in price/value but we'll let all y'all New York City property experts duke that one out in the comments iffin you so chose.
The symmetrical Georgian style townhouse, originally erected in 1910, has an all-new Indiana limestone front facade that towers over a small planted garden that separates the busy city street from the front door that opens into a windowed entry vestibule with dual coat closets. The intimate vestibule opens into a grand, marble floored foyer with heated limestone floor and antique marble fireplace.
At the rear of the residence on the street/entry level a full-width eat-in kitchen has a radiant heated floor that makes Your Mama's cold-blooded house gurl Svetlana ache with envy, walls lined with custom walnut cabinetry, a Chevy-sized Carrara marble-topped center island lit by a glitzy chandelier, two side-by-side Sub-Zero fridge/freezers, commerical-grade range with double over, a 150-bottle wine fridge, walk-in pantry, and a wide bank of open and glass-fronted shelves for displaying cook books and other culinary knick-knacks and gew-gaws.
The kitchen is open to and steps down to an informal dining room with herringbone patterned oak floors, a built-in banquette opposite a marble-columned built-in entertainment center, and a wall of windows and French doors that open out to a fully landscaped formal garden with outdoor dining table.
The fully-finished basement level, accessible only by stair and not by elevator, contains a playroom/gym, full bathroom, laundry room with sink, multiple utility and mechanical closets and a wood-paneled temperature controlled wine cellar that even the fussiest sommelier swoon with oenophilic aphrodisia.
The parlor floor, one floor up from the street/entry level, has regal 14-foot ceilings and a discreet wet bar with built-in ice maker tucked off the center all where it's easily accessible from the both the formal dining and living room. In the north facing dining room, located so far from the kitchen a hot meal could easily go luke warm in transit, there's an antique marble fireplace, a trio of windows with street view, luscious herringbone patterned oak flooring, a brassy-looking crystal chandelier huge far too high–it should be no more than 36" from the top of the table–and a beautifully articulated ceiling with wide moldings and quatrefoil detailing that we can only hope was rendered in plaster. The rich-looking herringbone patterned hardwood floors extend into the sizable but not baronial south facing formal living room that features yet another antique marble fireplace plus a wall of windows and French doors that open to a narrow terrace that overlooks the backyard.
The full-floor master suite encompasses a sunny south facing bedroom with fireplace and French doors to deep private terrace, two walk-in closets plus a custom-fitted dressing room, and a bedroom-sized bathroom with yummy heated floor, Carrara marble accents, a free-stranding Agape soaking tub, separate step-in steam shower, double sinks, and an enclosed terlit cubicle with window for p.p.p. That is, as so-labeled by one of the children, proper pooper placement.
Each of the two floors directly above the master suite encompass two bedrooms with private facilities. One floor has a convenient kitchenette for the two a.m. candy and hooch runs and the other has a second laundry room–the other is in the basement if y'all recall–that even the most hardcore and/or athletic of housekeepers can appreciate.
A barrel-vaulted sky light runs the length of the penthouse level comprised of a full kitchen (with dishwasher), half bathroom, and a sun-splashed multi-functional room–it could be a home office, media room/den, Pilates or quilting studio–that opens through a wide wall of French doors to a definitely considerable but far from capacious roof terrace.
Because the townhouse mansion was recently and completely renovated the old-school finishes hide a new-fangled under carriage that includes all new mechanical systems and high-tech luxuries such as home automation, integrated security, six-zone heating and cooling, water filtration, and sprinklers.
The New York Post reported the the rather rotund Mister Lagasse, who has two young children with his third and (as far as we know) current wife, wants to relocate to a smaller residence in the city.
In addition to the purchase and subsequent recent listing of the Manhattan townhouse, Mister Lagasse has a couple other recent real estate transactions under his belt. In May 2010, not long after he acquired the townhouse he no longer wants, Mister Lagasse sold a substantial apartment at the Beekman Regent Condominium complex at 351 East 51st Street. The 4,022 square foot loft-like 2-unit combination condo encompasses 4-5 bedrooms, 4 full and 2 half bathrooms, an open plan living/dining/kitchen area, a second kitchen. He first heaved the apartment on the market in mid-February 2009 at $7,650,000. By March 2010 the price had been chopped half a dozen times to $4,850,000 and finally in May (2010) the apartment was sold for for $4,600,000
Property records show that three or four months later, in August 2010, Mister Lagasse also sold a manor house in gated English Turn Golf and Country Club community in New Orleans for $1,400,000. Listing information Your Mama enticed out of the interweb shows the three-story stone mansion (shown above) sits on a private 1.19 acre peninsula bordered by a narrow canal across which is the manicured golf course. The manor-ish mansion measures in at 8,175 square feet and contains 5 bedrooms each with private facility, two additional half bathrooms, formal and informal living areas, a super-sleek stainless steel kitchen, 3 car garage, shaded terraces, a screened porch–a feature Your Mama loves like the dickens–and a swimming pool and spa for submerged pursuits and entertainments. Given the Mister Lagasse has deep personal and professional roots in New Orleans we expect he maintains or plans to maintain a residence in The Big Easy however we're unaware of him owning any residential real estate in New Orleans at this point.
listing photos (New York): Gumley Haft Kleier
listing photos (New Orleans): Talbot Realty Group
Tuesday, November 29, 2011
Finding Personal Inspiration
The cover of the new December-January issue of House Beautiful really caught my eye – I felt like I was looking at a more contemporary, more luxurious version of my own home. These days, I rarely find a house I truly like in the magazines. Like I said a few weeks ago, I don’t understand all the mix-matched interiors that are such a rage today, nor do I prefer loud, bright colors and prints. It’s no wonder why this cover appealed to me! I was eager to see who the designer was whose work spoke to me so personally. So many of the elements used in this room are things I use in my own designs and in my own home. It turns out the interior designers are Mark Sikes and Michael Griffin and they are the owners of the beautiful 1920s house located in Los Angeles. Both Mark and Michael were visual merchandisers and now are branching out into interior design. Their house is a nod to a return to classic decorating – minimalism isn’t their thing – at all. I can relate to that. Although I admire the less is more look in magazines, living that way is another story. I like to collect, to buy, to add, to subtract. I like to change things around, bringing in new designs and fabrics, and pillows every few years or so – I get bored with one look for too long, even if it is classic. I have a feeling Mark and Michael feel the same exact way – judging by the amount of “stuff” they have accumulated.
Mark Sikes performed the magazine’s interview – so it’s hard to tell how much of this design is his and how much is Michael’s and what is both of them. Since Mark took the credit during the interview, I’m going to refer to him.
Oscar de la Renta’s Punta Cana beach house – the main living area.
Oscar de la Renta’s Punta Cana beach house is a big influence on Mark Sikes – and me too. The beach house is filled with blue and white jars and vases and bowls. The round center table, sitting under a lantern, divides the main living area – and acts a a foyer of sorts. It is piled high with books and candles and shells. Mirrors act as art. Minimalism? Not here! Does it look like Oscar likes to shop for his house? Yes! And so does Mark and Michael, and guess who! Minimalism means you have to constantly edit, edit, edit. I do like to edit a bit – but, I would rather add than edit.
Sikes and Griffin’s Foyer
The House Beautiful story begins with Sikes and Griffin’s entry hall which features a round antique chinoiserie table sitting underneath a black lantern. So many elements in this room look familiar to me – the black door, the lantern, the blue and white. I love black accents in a home – and so does Sikes. I’ve painted all my doors black, a trick I use to make builders grade doors look more important. Like Sikes, I use lanterns as much as I can and I too have a round table in my foyer. One main difference though, is Sikes and Griffin’s walls and floors are white, I have gray walls and hardwoods. But, our aesthetic is the same – one day I want to paint my floors - I just don’t want to move out for three weeks!
My Entry Hall
My entry hall with a round center antique wine table, piled with books and blue and white porcelains. My front door is painted black, as are all of my interior doors. I love touches of gilt – not too much, but just a accent here and there. Does this look as nice as Mark Sike’s house? No. His house is much more architecturally interesting than my house. There is no comparison between the two. But, I love how so many of their design elements are found in my house too! If I was just starting out decorating this house, I would use Sikes’ house as a reference while furnishing it. As it is, now I will use their house for new ideas.
Sikes and Griffin’s living room. Boy can I relate to this! A textured rug anchors the room. Here, Mark used Abaca – I prefer seagrass or apple matting (although I have yet to have a client request it!) A zebra skin is layered over the rug – check. Blue and white garden seat used as a side table – check (I use two in my family room.) White upholstery – check. Mirrors as art – check. Blue and white planter with greenery – check. Books and magazines everywhere – check. Baskets – check. Brown velvet pillows – check.
Across from the fireplace – chinoiserie box – check. Tortoise shells and boxes – no check (can’t afford it!!!!) Bust – check.
In the interview Mark says “I love that refined, lived in look. I want everything to be pretty, but I want people to be able to relax and enjoy it.”
“The key thing is accessorizing.” They collect: blue and white Chinese porcelain, boxes, silver objects, coral, ikats, vintage Hermes ashtrays, Astier de Villatte, books, magazines – they have a 20 year magazine collection.”
I collect: blue and white Chinese porcelain, baskets, silver objects, coral, suzanis, crystal, blue opaline, altar fruit, creamware and white ironstone, Masonware, books, globes, & mirrors.
My Family Room
The zebra layered over the seagrass, the blue and white garden stools and the blue and white vases on the mantel, the white fabric, the brown velvet pillows, the baskets, the books, curtains, the lantern – all design elements that Sikes and Griffin also used in their house.
Sikes and Griffin Dining Room
Gorgeous! Their dining room is a study in contrasts. Contrast the beautiful but pricey hand painted Gracie wallpaper with the lowly, country cotton check on the chairs. Mark says – “It’s the mix - masculine and feminine, rough and soft, light and dark, high and low that makes a room feel great.”
When I turned the page and saw this dining room, I just laughed. Last year I put up a handpainted wallpaper in my bedroom – in this color! While their dining room more resembles my bedroom – it’s the décor elements found in each room that show we have a close design aesthetic. The chandelier – his is the Paris Flea Market fixture from Circa Lighting. I have the same chandelier, but an antique French one, bought at Tara Shaw. Again, the high and low – if you love that shape in a lighting fixture and don’t want to spend the money on an antique, the Circa fixture is a great alternative. While Sikes spent a small fortune on his Gracie wallpaper, mine was much more cost effective, bought from Jardins en Fleur at a considerable savings over Gracie Studio.
In the dining room, a console holds this wonderful tablescape – baskets, coral, blue and white porcelains piled up high. Sikes says: “One of our rules is – nothing should have nothing on it. When I see an empty table, I shudder.” THAT!
My Bedroom
My bedroom most resembles Sikes and Griffin’s dining room with the handpainted wallpaper in green. We both used big checks – while I mixed mine with a smaller one too. Blue and white vases that I turned into lamps. I collect Suzanis – not Ikats like Sikes. And we both layer rattan shades with curtains. Sikes used the same white linen at his windows throughout – I use different fabrics in different rooms.
My Dining Room
While my bedroom looks more like their dining room, my own dining room has checked fabric on the chairs. Their dining room is more English in feel, while mine is more French. But – it’s the mixture of the high and low, the dressy and the casual – that’s a shared aesthetic. Mixing casual checked fabrics with fancy silk taffetas is the important detail. Mixing causal seagrass with fancy chandeliers and sconces keeps the room from taking itself too seriously – thereby putting all at ease, allowing those visiting to feel comfortable and relaxed. Here I used an Italian wood chandelier – but a crystal one like Sikes would also be appropriate, as would a wonderful antique lantern – all rusty and neglected.
In both corners of my dining room – extra large blue and white vases sit on the floors. These came from OKA in England.
Sikes and Griffin Kitchen, Breakfast Room and Family Room
Our all white kitchens aren’t that similar – Sikes and Griffin are lucky to have beadboard and wonderful appliances, something I didn’t want to spend a lot of money on. They chose the grayer Carrara marble, while I chose Calacutta Ora. BUT, we both chose the same straight edge on our countertops and we both chose 3x thickness - and we both ran our countertops up to the backsplash. Their breakfast room connects to the kitchen, like mine, and a row of French doors opens to the outside – like mine.
Their sink area is very similar to mine – a farm sink with a beautiful casement window above it. It looks like we have the exact same fixture – in polished nickel. Even the accent – a stripe towel – is alike. Weird, I know.
My Kitchen
My casement window, farm sink and fixture – looks just the same. My marble countertops with their straight edge is like theirs – and so is the marble backsplash.
Sikes and Griffin’s Kitchen, Breakfast and Family Room
Striped rugs are a constant throughout the house.
One major differences in our aesthetics, is Sikes and Griffin mix in contemporary pieces, like their iconic breakfast table. That’s one thing I really don’t do. And, their house has a more masculine feel to it than mine, which would be expected. Another difference, is much of their furniture and fabrics are very fine – lots of George Smith, Williams Sonoma, John Rosselli, Peter Dunham, Raoul Textiles, Madeline Weinrib, Carolina Irving, and Rogers and Goffigon – fancy names for luxe products. I tend to go more low end, by fiscal necessity.
The family room, with white upholstery and wicker chairs.
Other than neglectful, what words would Mark hate to hear his house described as? He answers: “trendy, decorated, uncomfortable, done.”
Well, I do like trendy things – especially accessories. But decorated and done – I totally understand that. I like to change things around the house too much to have it decorated in one set way. I like my house to be fluid, a moving act.
My Breakfast Room
Like Sikes and Griffin’s – my breakfast room sits before a bank of French doors that leads to the outside courtyard. I like that when one comes through the front door – you can see all the back into the courtyard. I wish it were a straight hall that takes your eye there, but it isn’t – one thing I would change if I could. Vistas are so important in floorplans, a lesson I hadn’t learned when we moved here 18 years ago!!!
Sikes and Griffin’s Powder Room
Their powder room is exquisite – no other word for it. The walls are done in Portuguese tile. Stunning! No, I have NOTHING like this – though I would die to have it!!!
The Upstairs Library – Off the Guest Room
The library holds a 20 year collection of magazines. My favorite fabric – Peter Dunham’s Samarkand lines the walls. A French day bed takes the place of a sofa and a skirted table is covered in books and ikat. More coral, more greenery. The rug is apple matting – a great alternative to seagrass when you want more texture.
My Living Room
In my living room – my chandelier is a match for Sikes and Griffin’s dining room chandelier. Where they mix in modern seating, I tend to keep my chairs French. Here, I used a French daybed instead of a sofa, just as they did in their library.
Like Sikes and Griffin, I collect coral and have it placed throughout. In the corner is a blue and white planter holding a large green bush – just as in their living room. Besides the differences in contemporary seating, most of my lighting is more traditional than theirs.
Sikes and Griffin’s Master Bedroom
Sikes and Griffin’s master bedroom is a study in blue and white – Carolina Irving fabric makes up the coverlet. Here, French chairs and flowery fabrics make the room more feminine than the rest of the house. So beautiful! I love how he placed two French chairs in front of the bed – another idea I want to copy!!
A Dash and Albert striped rug is layered over the apple matting. Ikat covered pillows on the window seat.
When asked what he wears – Mark says blazers, blue shirts and white jeans. He says he has over 50 pairs of white jeans. ok. Now I can REALLY relate! In the summer, I wear only white linen – shirts and pants, and in the winter I wear black – pants and sweaters. I don’t think I have one item in my closet that is patterned. It’s all plain and simple and easy. I probably have 10 pairs of the same exact white linen pant. Same for the blak pants. I find one style I like and wear it over and over. So boring!!! Around the house – I wear white sweats in the summer and black sweats in the winter!! I swear!! Mark says he looks like the décor in his house and in the summer – I do too. In the winter – I match my black doors.
My Daughter's Room
For years I lived with a blue and white master bedroom – with a blue and white print similar to Sikes and Griffin’s bedroom. Once I remodeled my room, I missed the blue and white so I did Elisabeth’s room in those soothing colors. I love blue and white bedrooms – soft blue is probably my favorite color. I think each house should have at least one blue and white bedroom! One day I’ll have a living room in that color. Elisabeth’s chandelier has the same basic shape as the others, but hers is a low budget fixture – found on Amazon!!!
Sikes and Griffin’s Guest Room
Sikes and Griffin’s guest room is painted dark in a homage to Billy Baldwin and British Colonialism. Very masculine and very English. One thing I am noticing is all the striped rugs they use – something that I adore and what to do too. I have a blue and white striped rug that might look good in my bedroom, layered over the seagrass. I really love that look and think I’m going to be copying it. In this room, I love the two chintz pillows that bring femininity to the room. Beautiful room!!
Sikes and Griffin’s Guest Bathroom
The guest bath is gorgeous – painted beadboard, wonderful sink. And notice the gold shower curtain.
When asked what Mark avoids like the plague, he names recliners, matched sets of furniture and chairs sitting across from sofas. He prefers to float his furniture arrangements. What can I say? I hate recliners and matched sets of furniture too, natch!
My Guest Room
My guest room is nothing like Sikes and Griffin, but I did notice similar design elements we both used: their bed is slipped in white – just like mine. A skirted table matches their skirted table in the library and the French chair is the same as theirs in their Master bedroom. My guest room is a reflection of my love of French design – while theirs is a love of British Colonialism. Masculine vs. feminine. I can’t help but think a striped rug would look great in here – just like theirs.
One other similarity – my window seat matches the window seat in their master bedroom.
Sikes and Griffin’s Exterior Views
Sikes and Griffin’s house is a 1920s white stucco. They designed the iron gates. Their garden is green, with lots of creeping vines and box, just exactly what I love. This house is so gorgeous – notice the arched front porch with the barrel tiled roof. The window boxes above it are so romantic. What I wouldn’t give to be able to own an old restored house like this. It’s just perfect.
Their backyard is two tiered, with a fountain, a brick terrace and stairs - and on the upper level, a teak bench. Blue and white garden stools are used for side tables.
The terrace off the living room. To die for! Look at those arched French doors. And notice the balcony with the striped awning. Mark says when the doors and windows are open, the backyard becomes part of the inside living space. Gorgeous.
My Courtyard
My own backyard is really a small courtyard with a brick patio and gravel “rooms.” Here, my bench reminds me of their bench. And the blue and white garden stool is similar too.
Off my brick patio is a fountain – like theirs. The back of my house also has French doors, which we often leave open. I mostly blog outside – my table is my office.
Seeing the cover of the new House Beautiful really felt familiar to me. It felt like “home.” I immediately opened the issue and studied this house – and then went to share it with Ben. While, Mark Sikes and Michael Griffin’s house is much finer than mine and their furnishings are more English than mine, there was a real sense that we had very similar aesthetics – though theirs is more masculine to my more feminine one. The connection I felt with this house doesn’t happen often. Most houses in magazines don’t move me – or I don’t share any aesthetic with the designer, none. I love when I do find something that speaks to me. I keep thinking that this is how I felt when I first Jill Brinson’s house. There wasn’t anything about her house that I didn’t love.
I started thinking – well, maybe I’m exaggerating here. Maybe this house is too dissimilar and to even imply otherwise is really stretching it. I mean - I know the differences! So, I went back to the magazine and to this month’s Elle Décor to see if there were other houses or designers that I felt we had similar likes and dislikes. Nope, not a one.
When was the last time that you felt a kinship with a designer? When did you last see a house in a magazine that felt like “home” to you? That you said – yes, I collect that too. Yes, I like that fabric too. Yes!
Mark Sikes writes a wonderful blog about things he loves. Needless to say, most of his favorite interiors are ones that I agree with – and many I have shown here, too. To read his delightful and entertaining blog, go HERE.
All photographs from House Beautiful are by Amy Neunsinger. You may recognize her name from her collaboration with Rachel Ashwell’s books.
The Real Estate Tale of Amar'e Stoudemire: Part II
As a lavishly compensated Knick, Amar'e Stoudemire makes his home base in downtown New York City where he's reported to lease a multi-terraced full-floor penthouse atop a full-service mid-rise building on the trés-sheek and dernier cri border of the West Village and Meatpacking District neighborhoods. At least one report posits the power forward ponies up a mouth-drying $37,500 each month to occupy the downtown penthouse owned, as per property records, by a Rebecca and Bruce Bent II.
Missus Bent, iffin anyone might be curious, is an entrepreneurial gourmet condiment queen and Mister Bent is an (in)famous money market fund financier who has long been entangled in an ugly legal imbroglio with the SEC over gruesome financial matters far too vexing for Your Mama to properly parse or even, frankly, understand.
Property records show the penthouse, actually a combination of two separate but essentially equal penthouses, was purchased by Mister and Missus Bent in two transactions, the first portion in November 2000 for $2,100,000 and the second half in February 2005 for $5,300,000. A few quick flicks of Your Mama's bejeweled abacus shows the Bents spent a total of $7,400,000 for two apartments not counting the high costs of combination and customization nor the monthly common charges and taxes that run, as per StreetEasy, just shy of $7,000 per month.
Your Mama can not confirm Mister Stoudemire actually pays $37,500 per month to occupy the sprawling penthouse pad but we can confirm, based on our research on the internets, that from March until August 2009 the natty nest was available at a listed rate of $29,000 per month. Our admittedly haphazard investigation also turned up a number of (no longer active) online listings that show Mister and Missus Bent put their contemporary aerie up for sale in December 2008 with a $16,500,000 price tag, a figure that was later lowered to $14,500,000 before it was taken off the market in August 2009.
floor plan: Brown Harris Stevens via StreetEasy
The floor plan for the Bent penthouse included with several of the (now inactive) online listings accessible via Streeteasy indicates the apartment spans approximately 4,365 square feet and contains 4-5 bedrooms, 4.5 bathrooms, 4 exposures, 3 terraces that total more than 3,500 square feet with sensational Hudson River and city views, 2 fireplaces, 2 living rooms, and a completely kitted-out open-plan kitchen plus a recreation room and a bi-winged library. Now inactive online listings also reveal monthly common charges and taxes for the combined penthouse–paid by the lessor and not the lessee, natch–run just shy of $7,000 per month.
Mister Stoudemire reportedly also leases a house in the Hollywood Hills area of Los Angeles (CA) we know nil about but assume ain't cheap and, until recently, he leased a modestly-sized apartment at the not-exactly-inexpensive Trump Tower at City Center in White Plains, NY. The 20th floor apartment in White Plains, located in Westchester Country just north of New York City and near where the Knicks practice their dribbles, passes and swish shots, is reportedly owned by Golden State Warrior David Lee, whoever that is.
The freshly procured (and, as far as we're concerned, beastly) mansion in Southwest Ranches, FL is not the first piece of Florida real estate owned by Mister Stoudemire. In addition to an itty-bitty and unequivocally humble abode in his hometown of Lake Wales purchased in August 2003, Mister Tall, Dark and Handsome also briefly owned a sexed-up penthouse in Miami Beach at The Residences at W South Beach. Property records reveal he sold the South Beach penthouse in August of this year (2011) for $5,200,000.
photos: Sotheby's International Realty
Mister Stoudemire acquired the airy and very contemporary penthouse (shown above), as per records, in July 2009 for $5,575,000. Anyone with eyeballs and a third grade mathematics education can plainly see the property-mad ball player took a $375,000 loss on not counting carrying costs or the $3,300 per month he paid in maintenance fees for the libidinal penthouse.
Listing information we persuaded out of the interweb shows the glassy penthouse has 2 bedrooms, 2.5 bathrooms and was all done down with a crisp but cliché black, white and gray palette. In addition to the 2,428 square feet of interior space that includes an open plan living/dining/kitchen area with ocean view, the posh pad has more than 2,700 square feet of city and ocean view balconies and terraces that offer spacious lounging area(s) with at least one outdoor television, a partially shaded dining area with summer kitchen/barbecue center, and a private plunge pool where Mister Stoudemire and his lady-guests could skinny dip with a clear view of the aquamarine Atlantic Ocean.
Prior to working his stuff for the New York Knicks, Mister Stoudemire did his basketball thing for the Phoenix Suns for 7 or 8 seasons so it's really not very surprising the man's property portfolio has included a fair number of high-cost and high-maintenance properties in the southwestern desert city, most of which have been sold off in the last 10 or 12 months at significant losses.
photo: Realty Executives via Home Finder
As best as Your Mama can tell Mister Stoudemire purchased his first property in Phoenix in March 2004 when he scooped up a 3,542 square foot condominium situated on the 8th floor of the 14-story Esplanade Place complex for which he paid $1,675,000. In June 2006 the budding property mogul splashed out another $1,775,000 to snatch up the 2,928 square foot condo next door. The full-service building includes a roof-top swimming pool, a clubroom with catering kitchen for larger parties, conference room and 24-7 security.
Redfin shows the first unit was first heaved on to the market (at an unknown price) in mid-February 2008. The 2 bedroom and 3 bathroom condo crib was on and off the market until late September 2011 when, at long last, the white elephant was unloaded for $1,300,000. Once again it doesn't take many if any flicks of Your Mama's bejeweled abacus to see that, like with his Miami Beach penthouse, Mister Stoudemire took a hefty $375,000 loss on the property.
The second condo (shown above) was also first listed in mid-February 2008 and has also been taken off and put back on the market a number of times over the succeeding years. In June of this year (2011), the 2 bedroom and 2.5 bathroom condominium was re-listed (and is currently listed) with an asking price of $1,375,000. The asking price as it stands means that even if Mister Stoudemire manages to pull a real estate rabbit out of a hat and coax a buyer to pay full price for the unit he still stands to lose another $400,000.
In October 2005, between the purchases of the two above mentioned adjacent condos at Esplanade Place, Mister Stoudemire dropped another $4,750,000 to secure a 2-plus acre pond-front estate in the swanky Biltmore Estates enclave that girdles the Arizona Biltmore Country Club. More on this property in a moment.
photo: Google
Property records show in October 2006, just a year after buying the big estate at the Biltmore Estates, Mister Stoudemire paid $1,325,000 for a 3,954 square foot single-level residence (shown above) with a clover-shaped swimming pool in an affluent but perfectly ordinary neighborhood in central Phoenix. As far as Your Mama can tell, the property is not currently on the market and remains in Mister Stoudemire's slimmed down portfolio.
photo: Google
Although he needed another house in Phoenix like a person needs a damn hole in their head, in November 2007 Mister Stoudemire coughed up $1,900,000 to purchase a 5,570 square foot mini-mansion in south Phoenix with 6 bedrooms and 6.5 bathrooms (shown above). Redfin show the two-story southwestern-style quasi-contemporary was pushed on to the market in mid-September 2011 with an asking price of $1,499,000 and quickly sold for the substantially lower price of $1,300,000, a sale price that represents an astonishing $600,000 loss for Mister Stoudemire.
listing photos: Realty Executives via Sawbuck
Now then, let's get back to that multi-parcel property at the Biltmore Estates in Phoenix that Mister Stoudemire picked up back in 2005 for $4,750,000 and first listed at a million dollar loss on the open market in January 2011 with an asking price of $3,800,000.
Listing information we managed to cajole out of the interweb shows the architecturally vague and stylistically undefinable (mc)mansion measures 7,500 square feet–the Maricopa County Tax Man shows it as 6,523 square feet–and includes 5 bedrooms and 5.5 bathrooms.
The all-beige, -tan and -taupe interior spaces encompass a double-height foyer with some truly mortifying glass and iron front doors, a marble-floored step-down formal living room with too small black marble fireplace mantel, a formal dining room with built in china/stemware cabinet, an eat-in kitchen with white cabinetry and black granite counter tops, and a 400-square foot family room/den with full-sized built in bar-pub, built-in entertainment cabinet and a long bank of French doors that open to outdoor entertainment areas and expansive grounds.
The acre-plus landscaped backyard, which listing information calls "resort style," offers an over-sized swimming pool with nearby ramada for escaping the punishing summertime desert sunshine, a separate elevated circular spa surrounded by towering palm trees, a lighted and walled tennis court, and rolling lawns criss-crossed and ringed by a concrete walking/jogging/golf cart path.
It's all a bit nouveau for our particular and snooty taste in residential real estate but apparently there are any number of wealthy folks who covet such cribs that lack any authentic architectural integrity. After Mister Stoudemire slashed the asking price of the property in June (2011) from $3,800,000 to $3,100,000 along came such a person in the form of a local tire tycoon named Gerald Fletcher who, according to the deeds and documents we peeped, paid $2,750,000 for the remodeled 1978 mansion. That purchase price represents a truly staggering $2,000,000 loss on the property for Mister Stoudemire.
A tall and stiff gin and tonic steeled Your Mama's jangled nerves before we dared to take on the task of tallying up the total amount Mister Stoudemire's ill-timed real estate purchases and sales have cost him; Not counting the four hundred grand he stands to lose when the second of his two condos in Phoenix finally sells, the fortunately well-paid and undeniably accomplished professional basketball player has lost a whopping $3,350,000 in just the last year.








