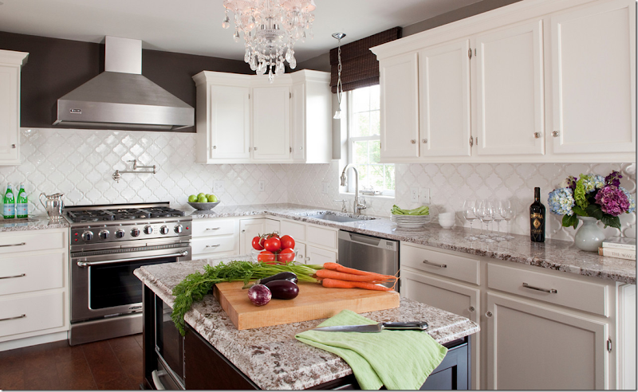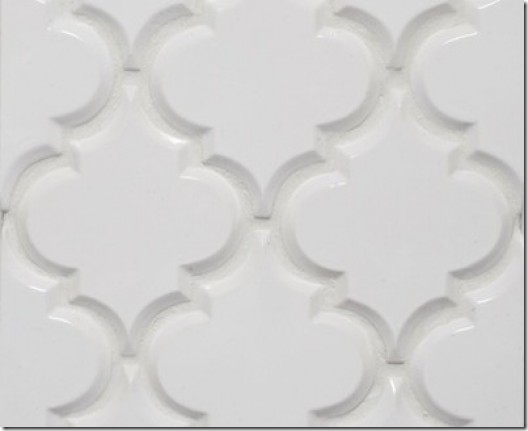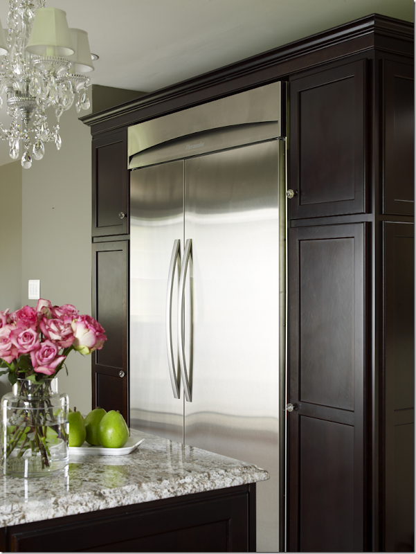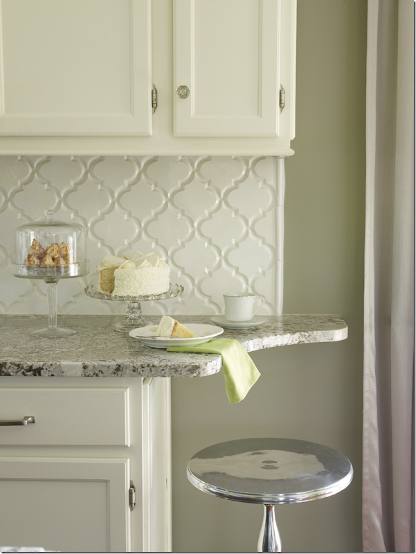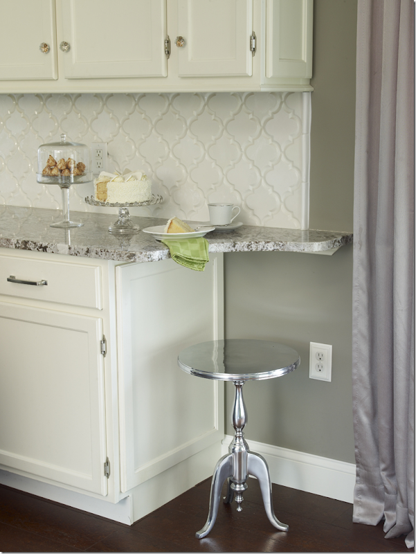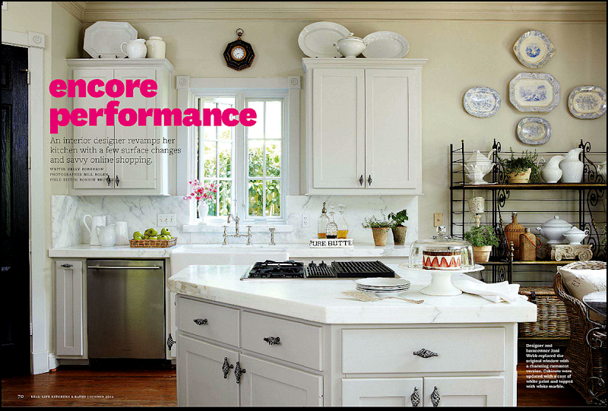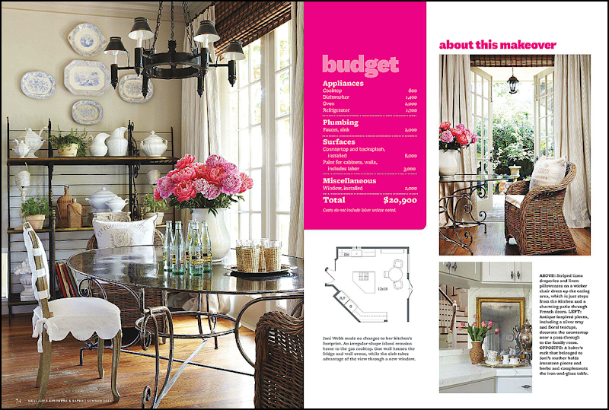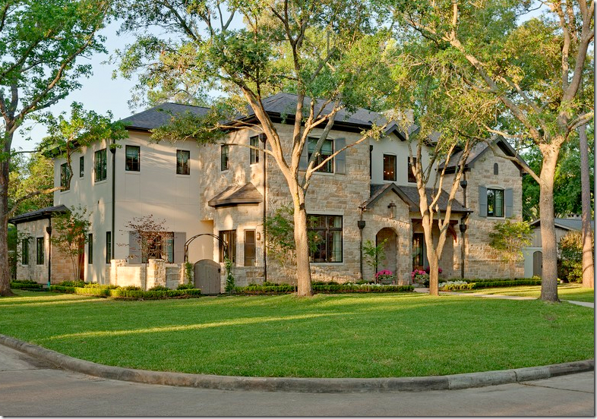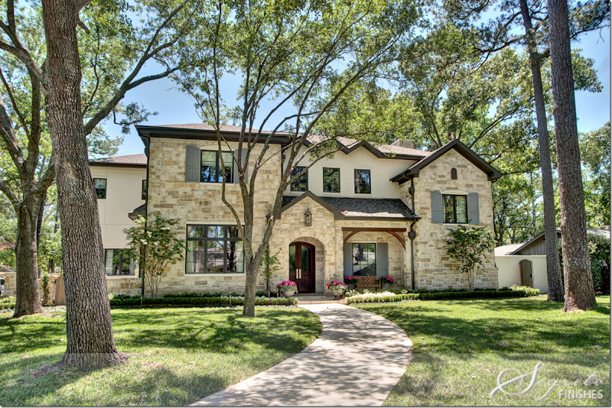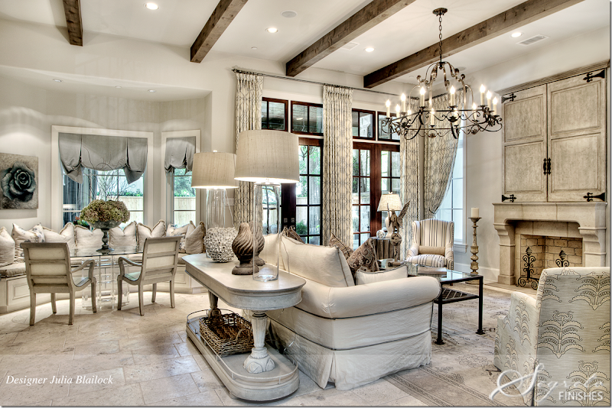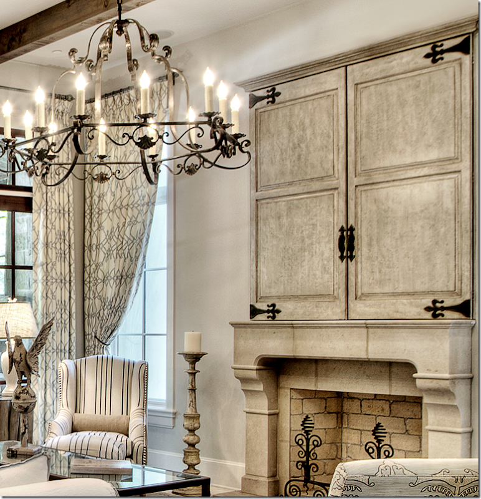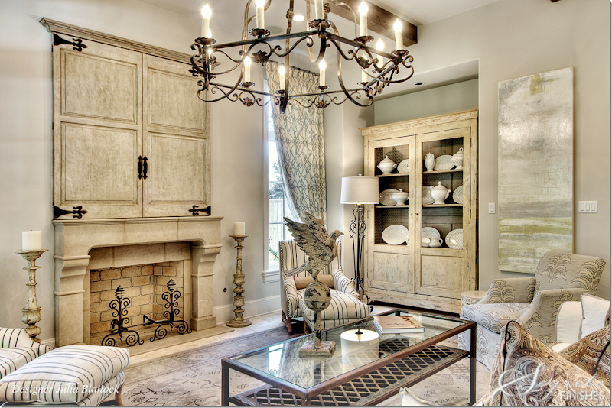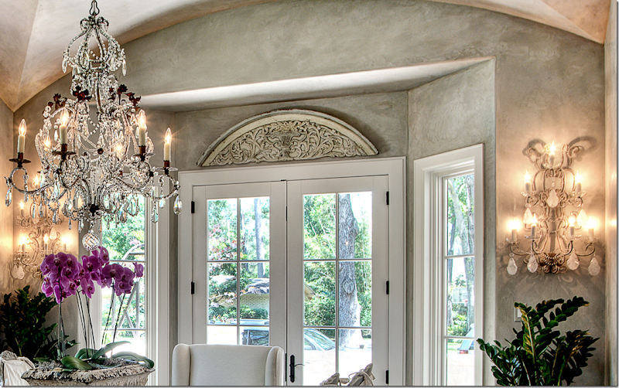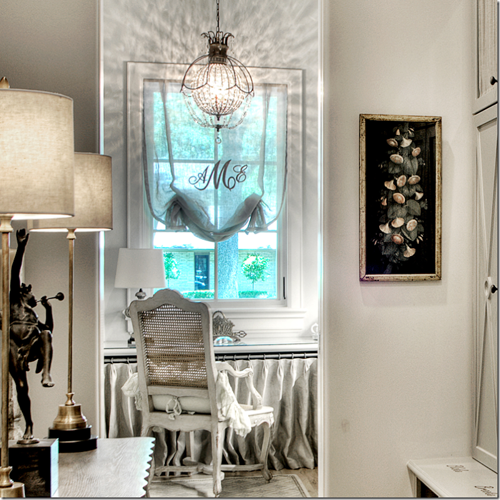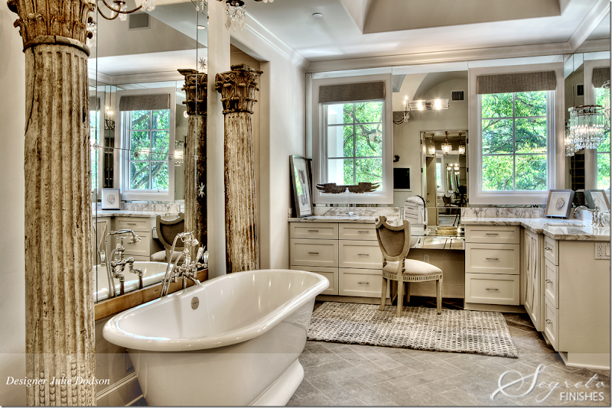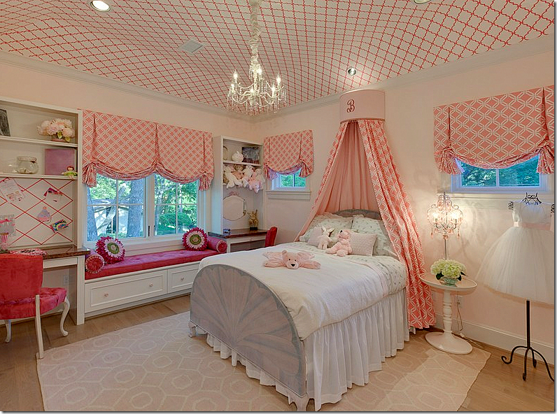Today’s reader first sent me pictures of her newly remodeled kitchen last year. Right before I was going to show them on the blog, she got word that her kitchen was being considered for publication in a national magazine. The scout, the famous Bonnie Broten, asked that I please hold off showing the reader’s kitchen until the pictures were published. All that takes a lot of time. First the project has to be approved, then there is a photoshoot, and usually there is a long wait until publication. The magazine, BHG’s Real-Life Kitchens and Baths, only comes out a few times a year, and this issue, Summer, was just released a few weeks ago. All the kitchens and baths in this magazine are “real life” – meaning the budgets are more realistic than those found in some of the other magazines.
Here’s a screencap of the article called “in good time” about the reader who hails from Pennsylvania. The article shows the before pictures and gives a break down on the budget.
Here’s a look at the “before” kitchen, with its dark cabinets and green countertops.
Notice the up lights above the cabinets!
The attached breakfast area leads into the family room – through half walls.
The reader and her husband had been happy with their kitchen, until they attended a home show in their Lincoln University neighborhood. Once they got back home, they were afflicted with that same disease that strikes many people after touring show houses – “ihatemyhouseitis.” Their once loved kitchen now seemed dated and dark and they decided it needed an update, STAT. To keep costs down, they did all the work themselves – except for the installation of the granite and running the new gas line. Friends chipped in with their labor and expertise. In all, the renovation took a year.
AFTER: the biggest change was the cabinets. Since they were in good condition – all they needed was a coat of white paint and new hardware. The biggest splurge was the new countertops – a Bianco Antico granite. Besides the granite, the white backsplash is the eye catcher here. In contrast to all the white paint, a band of dark brown (Italian Leather by Balspar) was painted around the tops of upper cabinets.
The backsplash is white tiles from Mission Stone and Tile called Beveled Arabesque Tile- Glossy White. Amazingly, the reader won the backsplash in a contest from Mission Stone and Tile!
Here you can see what a difference the backsplash makes. The white really pops next to the brown paint and the granite. Besides the granite, the other big splurge was the appliances – a new professional styled range and a built in refrigerator by Thermadore.
Above the range, the homeowners added a convenient pot filler. I love this picture, it’s amazing how good a few apples, limes and bottles of water can look!!!
Pot fillers are so convenient.
New plumbing and a sink were added, along with a pendant light by Elk Lighting.
The built in refrigerator from Thermadore was added across from the island. The cabinets were painted in the same dark brown. The crystal chandelier adds sparkle and glamour to the room. Beautiful photography by the great Tria Giovan.
Instead of just ending the countertop – it was extended, adding a space for the reader to sit and have a cup of morning coffee.
If you have the space for this – I think this is a great idea!!
The short wall between the breakfast area and family room was removed – making for a smooth, open transition. Notice how perfectly executed her curtains are: no dead space and the perfect shade color which matches the brown paint on the walls.
Finally, the most amazing thing is the floors. No, it’s not wood, it’s cork! The reader saved a lot of money by using cork, plus it’s a great product for the kitchen because it’s easy on the feet. I would have sworn this was wood!
A huge thanks to the homeowner for inviting us into her kitchen and to stylist, Bonnie Broten.
While perusing the magazine the reader’s kitchen was in, another article caught me eye, maybe because it said it was a blogger’s kitchen!!!
Well, will you look at that! I’d know that kitchen anywhere!! Of course it never looks this good or styled in real life, but that’s why they pay stylist Bonnie Broten the big bucks. Photography by Bill Bolen. The baker’s rack was my mother’s – and it’s antique. It’s rather short which is why I added the blue and white platters above it. Usually there is a small flatscreen on the middle shelf, but we took that out for the photoshoot. It looks so much better without it – I’d love to do away with it altogether.
Here’s the original shot without the magazine’s writing all over it – notice on the right, the slipcovered chair was removed for the magazine – too cluttered looking, I suppose.
BEFORE: UGGH!! White square tiles and taupe and white backsplash, yellow walls, black appliances, white sink, brass fixture, old cheap aluminum window. What a mess!
The second page – shows the other side of the kitchen. I love how the writing covers up the worn stain on my wood floors. This is where it is the worst in my house – in the kitchen – and in front of the sink and pantry. I bought that subway sign at Mecox for Christmas for Ben’s office. It never made it there. It lists all the great places in Austin, Texas – Ben is a huge longhorn fan. There is actually an ugly Ozarka water cooler that usually sits in front of it. But, of course, that didn’t make it into the magazine.
Poor Sammie Jo didn’t make the final cut. She was deleted from the picture in the magazine. She’s probably wondering where the water cooler went to. Oy, that floor! I have to do something about it, asap!!
My three favorite things in my kitchen: my farm sink, the faucet in polished nickel, and the new casement window. That pretty white vase is another hand-me-down from my mother. (Oh, my sister Cathy is going to be reading this and saying – I want that!!!)
And in this picture, we opened the window for romantic atmosphere. HA-HA!! Probably to take your attention away from those floors!
The next page shows the breakfast area and the floor plan. I love the way the table looks. The editor wanted the old and new chairs mixed, so we drug one of the old antique slipcovered chairs out from the garage to mix with the Kooboo chairs that I use now. I do think they look cute mixed together. I know, I see it. Guess what I am talking about. Uggh.
Here, you can see the doggie door to the left of the baker’s rack. The chandelier is another hand me down – from, you can only guess! I am cracking up at how much I have that is handed down!! Well, I did buy the table and chairs myself. This tole chandelier used to be in my dining room, but I moved it here when I got my new dining room chandy and the old one in my breakfast room went to my mother-in-law’s house. Move em in and move em out. I love the way Bonnie styled the baker’s rack and the table top.
Now, this picture was a total cheat. Along the back wall of my house, there are five French doors – but only the center one actually opens. So to make it look like the one near the table opens, we moved the table in front of the center door. It really does create a much prettier picture – and now I wish I had the ability to open the door in my breakfast room! This is my favorite picture from the shoot. You can actually see the pin stripes in the curtains for once. And those lanterns on the porch – there are five of them – one in front of each French door. We used to have ceiling fans out there but they rotted, so we bought these lanterns. I bought them years ago before I was really into lanterns – today I would buy much larger ones than these. But, truthfully, now that I remember, at that time, I couldn’t afford the bigger size!!! The curved base of that table looks pretty here. Usually it’s hard to see with the chairs in front of it. OK – this is how my floors look everywhere else. Not as bad as in those spots in the kitchen.
Bonnie worked on styling this corner for about an hour. Usually, this is my bar and it’s filled with bottles and glasses and is more cluttered. Also, the mirror is not usually here, although it does look pretty. My mother, two aunts, my sister Cathy, and myself all have the same china – shown here. We have about a billion place settings if we put it all together. It’s pretty – pink and green with a celadon border. I think that’s a great idea – if everyone in your family cooperates and buys the same china. I think we seriously could have a small wedding and use all of our china. That candy jar is an old jar inherited from you-know-who! More laughing!! And through the bar – you can see the staircase. Usually on this bar – there are two lamps from Aidan Gray, but those were removed for the shoot.
Here are a few detail shots that weren’t used in the story. Another really pretty photograph.
A detail shot of the baker’s rack with the white ironstone tureens. This picture also wasn’t used.
And this shot wasn’t used. The kitchen looks so white here – but it’s really gray – gray cabinets and gray walls.
When Ben read the magazine article, his first comment was – wow – these pictures look so much better than the kitchen actually does! And it’s true – the coloring looks better in print (especially compared to how it looks online. In the magazine, these pictures look even better.) Between the styling and the brightness, the photographs don’t really show the reality of the kitchen. Everything looks so crisp and in focus, while in real life, it’s more soft and darker.
I took this picture on that day – and the lighting is more realistic here. This shows a styling scene that was discarded. Bonnie didn’t like it so she started over and completely redid it.
And here is the mess that happens when you have a photoshoot. Everything is cleared out from one room and placed in another room. That’s Bonnie on the right and her daughter who assisted on this shoot – on the left. Georgie, as usual, is hiding from the camera. I am always exhausted after a photoshoot, but Bonnie is just fine! I don’t know where she gets her strength from, but she is amazing. If you ever get an email or call from a Bonnie Broten asking to photograph you house – yes, it’s legitimate. I’ve gotten so many emails over the years from people who have shown their house or kitchen on this blog and then gotten a call from Bonnie. It’s always the same question – “is this for real?” Yes, it is.
Thanks again to the homeowner, to Bonnie and to the photographers Tria and Bill.
P.S. If you have turned in pictures of your kitchen or house, please have patience. I will get to them one day!! Also, if you haven’t turned in photographs of your house or kitchen – please do! I’m still accepting entrants for the Readers Houses/Kitchens series.
Thursday, May 31, 2012
READERS KITCHENS SERIES
Ashley Judd and Dario Franchitti Put Scottish Spread Up for Sale
SELLER: Ashley Judd and Dario Franchitti
LOCATION: Port of Menteith, Stirlingshire, Scotland
PRICE: offers in excess of £3,800,000 ($5,918,920)
SIZE: 7+ bedrooms, 7 full and 4 half bathrooms/water closets
YOUR MAMAS NOTES: Rakish race car driver Dario Franchitti won his third Indy 500 over the weekend and—thanks to the Scottish Snitch—Your Mama learned over the weekend the Italian-named Scotsman and his American actress wife Ashley Judd recently heaved their 485-acre estate in the Scottish Highlands on the market. The asking price on listing information and marketing materials reads "offers in excess of £3,800,000," an amount that Your Mama's currently conversion contraption shows amounts to 5,918,920 U.S. dollars at today's rates.
We're not really sure how to look up property transaction records in Scotland so Your Mama can't be certain about how much exactly Miz Judd and Mister Franchitti shelled out for their Scottish spread called Rednock House but an October 2010 article in The Sun states the comely and currently child-free couple acquired the "200-year-old ruin" in 2004 for about £1,200,000. They spent, according to the same article, an additional £1,500,000 on an extensive restoration and renovation of the property that includes a massive mansion and nearby stable/garage complex. Your Mama hasn't an iota how The Sun knows how much moolah the Judd-Franchitti spent on renovations, but that's what they said. We have no independent knowledge of such but the article also mentions that Miz Judd and Mister Franchitti beat out English musician Liam Gallagher and American pop music icon Madonna for the purchase of the hulking but elegant (if somewhat dour-looking) Georgian-style pile, semi-remotely located about an hour by car outside of Edinburgh.
Listing information does not indicate square footage of the huge and historic manor house but does reveal it spans four floors with more than 20 rooms and includes 20 (or more) fireplaces, 4 reception rooms (plus a trio of sizable main floor foyers and stair halls), 7+ bedrooms and 7 full and (approximately) 4 half bathrooms.
Marketing materials reveal the baronial residence recently underwent a complete restoration and modernization over the last 5 years that included the removal of two Victorian era wings and the addition of all new electrical wiring and insulation, all new plumbing with on-demand hot water throughout, state-of-the-art fire and intruder alarm systems and all-new heating systems that include radiant heat under the stone floors.
Stone pillars stand on either side of the long, private drive that snakes and swirls through woodlands, along Rednock Burn, over a bridge, across the landscaped parklands to the front of the relatively spare and perfectly symmetrical Georgian front façade. A wide set of stone steps flanked by a pair of rapacious-looking iron eagles climb to a Greek Doric columned portico that rather regally surrounds the front door.
Floor plans (above) included with marketing materials reveal the front door opens into an almost perfectly square entrance hall with ornate plasterwork and Caithness stone slab floors that continue in to a spine straightening, triple-height circular vestibule—called a "saloon" in marketing materials—that climaxes architecturally with a domed roof and cupola.
Stately architraves around Regency doors mark entry in to the primary public rooms that include a grandly proportioned, 41-foot long drawing room with fireplace and original wide-plank pine floors and an equally impressive 30-foot long formal dining room. Both rooms have multiple, 20-pane windows set in deep niches that hug the floor and kiss the particularly high ceiling. The adjoining butler's pantry is conveniently equipped with a dumbwaiter that lifts food from the lower level kitchen and nearby service stairs rise to a small butler's sitting room (with fireplace) and descend to the less-formal lower level living quarters.
The Caithness stone slab floors continue into the oldest section of the residence where the main stair hall has a cantilevered stone staircase believed to date to the 17th century. There's a large library (with fireplace) on one side, a slightly smaller study (also with fireplace) on the other and a roomy cloakroom—a.k.a. a powder pooper— outfitted with an original, Victorian era Thomas Crapper "Thunderbox."
The lower ground floor, accessible from the main stair hall as well as the service stairs located in a curved corridor just outside the butler's pantry, hosts the humongous house's informal family quarters that orbit around a circular circulation hall with an 18-foot diameter. A completely modernized, center island kitchen with white Shaker-style cabinetry and butcher block counter tops opens to a family room with fireplace and direct access to the garden through a separate vestibule.
Also downstairs is bedroom-sized wine cellar with vaulted ceiling, a living room size gym (with fireplace), large laundry room and, at the rear of the house, a bedroom with attached bathroom suitable for a live-in domestic as well as a couple of generous storage/service areas.
Did y'all just hear the screeching brakes in Your Mama's head too? We're down and dope with this house—the day-core, on the other hand, is depressingly wan—but did anyone else notice the journey hot food must go to get from the kitchen to the upstairs dining room? In case you missed it let Your Mama recap it for any of y'all who don't read or speak floor plan. Once food leaves the kitchen it must traverse a corner of the family room, cross the 18-foot diameter circular vestibule, enter the gym—gasps heard 'round the globe—and either hike up the stairs to the corridor just outside the dining room or pass through to the laundry room in where the dumb waiter lifts dinner (or whatever) to the butler's pantry above at the simple press of a button or flick of the switch (or whatever).
About half of the first floor—us Americanos call it the second floor—is given over to three guest/family bedrooms that open off the main stair hall and circular gallery. Each is well-sized and self-contained with a fireplace, walk-in wardrobe and en suite facility. The remainder of the second floor is devoted to an expansive, celebrity-style master suite. In addition to the cavernous, 500-plus square foot bedroom there's a substantial and quite contemporary bathroom with jetted tub for two with rare blue marble surround, a separate glass-enclosed steam shower and a not-particularly-private, all-glass enclosure for the crapper and the bidet. Your Mama can only wish upon a prayer that the glass that wraps the crapper cubby is the space age-y sort of stuff that goes opaque at the flip of a switch or press of a button (or whatever). There are also two, enviably spacious dressing rooms, both bigger than Your Mama's entire master suite and both with fireplaces and over-sized windows. the "his" dressing room has bespoke walnut cabinetry and the "hers" dressing room is custom-fitted with maple cabinetry and has its very own washer and dryer.
The top floor, much of which is tucked up under the eaves and most of which was once-upon-a-time probably used as staff quarters, contains two big-enough bedrooms with fireplaces and en suite facilities, various storage closets, and two more commodious rooms, both with fireplaces and flexible possible utilities. According to the floor plan there are a couple of water closets up there as well.
Outbuildings include a fully renovated and insulated quadrangular complex with stabling for horses, garaging for 10 (or more) cars, various workshops, an office, and what listing information calls a "party room" with separate kitchen, sitting room and bathroom. A nearby stone cottage with 3-4 bedrooms is in need of a redo according to listing information and would probably make a sweet guest house, caretaker's residence or someplace a hunky horse trainer could bed down at night after a day spent working with the resident steeds and stallions.
Also included in the sale, according to marketing materials is Grahamston Farm, an adjoining situation with a refurbished 4 bedroom and 2 bathroom farm house plus additional farm buildings.
Miz Judd and Mister Franchitti also maintain a residence stateside. Their multi-acre rural spread with its restored and expanded, 19th century house in Franklin, TN abuts her mother Naomi's much larger farm and connects over a wooded mountain to her country queen sister Wynona's mansion.
listing photos and floor plan: Knight Frank
LOCATION: Port of Menteith, Stirlingshire, Scotland
PRICE: offers in excess of £3,800,000 ($5,918,920)
SIZE: 7+ bedrooms, 7 full and 4 half bathrooms/water closets
YOUR MAMAS NOTES: Rakish race car driver Dario Franchitti won his third Indy 500 over the weekend and—thanks to the Scottish Snitch—Your Mama learned over the weekend the Italian-named Scotsman and his American actress wife Ashley Judd recently heaved their 485-acre estate in the Scottish Highlands on the market. The asking price on listing information and marketing materials reads "offers in excess of £3,800,000," an amount that Your Mama's currently conversion contraption shows amounts to 5,918,920 U.S. dollars at today's rates.
We're not really sure how to look up property transaction records in Scotland so Your Mama can't be certain about how much exactly Miz Judd and Mister Franchitti shelled out for their Scottish spread called Rednock House but an October 2010 article in The Sun states the comely and currently child-free couple acquired the "200-year-old ruin" in 2004 for about £1,200,000. They spent, according to the same article, an additional £1,500,000 on an extensive restoration and renovation of the property that includes a massive mansion and nearby stable/garage complex. Your Mama hasn't an iota how The Sun knows how much moolah the Judd-Franchitti spent on renovations, but that's what they said. We have no independent knowledge of such but the article also mentions that Miz Judd and Mister Franchitti beat out English musician Liam Gallagher and American pop music icon Madonna for the purchase of the hulking but elegant (if somewhat dour-looking) Georgian-style pile, semi-remotely located about an hour by car outside of Edinburgh.
Listing information does not indicate square footage of the huge and historic manor house but does reveal it spans four floors with more than 20 rooms and includes 20 (or more) fireplaces, 4 reception rooms (plus a trio of sizable main floor foyers and stair halls), 7+ bedrooms and 7 full and (approximately) 4 half bathrooms.
Marketing materials reveal the baronial residence recently underwent a complete restoration and modernization over the last 5 years that included the removal of two Victorian era wings and the addition of all new electrical wiring and insulation, all new plumbing with on-demand hot water throughout, state-of-the-art fire and intruder alarm systems and all-new heating systems that include radiant heat under the stone floors.
Stone pillars stand on either side of the long, private drive that snakes and swirls through woodlands, along Rednock Burn, over a bridge, across the landscaped parklands to the front of the relatively spare and perfectly symmetrical Georgian front façade. A wide set of stone steps flanked by a pair of rapacious-looking iron eagles climb to a Greek Doric columned portico that rather regally surrounds the front door.
Floor plans (above) included with marketing materials reveal the front door opens into an almost perfectly square entrance hall with ornate plasterwork and Caithness stone slab floors that continue in to a spine straightening, triple-height circular vestibule—called a "saloon" in marketing materials—that climaxes architecturally with a domed roof and cupola.
Stately architraves around Regency doors mark entry in to the primary public rooms that include a grandly proportioned, 41-foot long drawing room with fireplace and original wide-plank pine floors and an equally impressive 30-foot long formal dining room. Both rooms have multiple, 20-pane windows set in deep niches that hug the floor and kiss the particularly high ceiling. The adjoining butler's pantry is conveniently equipped with a dumbwaiter that lifts food from the lower level kitchen and nearby service stairs rise to a small butler's sitting room (with fireplace) and descend to the less-formal lower level living quarters.
The Caithness stone slab floors continue into the oldest section of the residence where the main stair hall has a cantilevered stone staircase believed to date to the 17th century. There's a large library (with fireplace) on one side, a slightly smaller study (also with fireplace) on the other and a roomy cloakroom—a.k.a. a powder pooper— outfitted with an original, Victorian era Thomas Crapper "Thunderbox."
The lower ground floor, accessible from the main stair hall as well as the service stairs located in a curved corridor just outside the butler's pantry, hosts the humongous house's informal family quarters that orbit around a circular circulation hall with an 18-foot diameter. A completely modernized, center island kitchen with white Shaker-style cabinetry and butcher block counter tops opens to a family room with fireplace and direct access to the garden through a separate vestibule.
Also downstairs is bedroom-sized wine cellar with vaulted ceiling, a living room size gym (with fireplace), large laundry room and, at the rear of the house, a bedroom with attached bathroom suitable for a live-in domestic as well as a couple of generous storage/service areas.
Did y'all just hear the screeching brakes in Your Mama's head too? We're down and dope with this house—the day-core, on the other hand, is depressingly wan—but did anyone else notice the journey hot food must go to get from the kitchen to the upstairs dining room? In case you missed it let Your Mama recap it for any of y'all who don't read or speak floor plan. Once food leaves the kitchen it must traverse a corner of the family room, cross the 18-foot diameter circular vestibule, enter the gym—gasps heard 'round the globe—and either hike up the stairs to the corridor just outside the dining room or pass through to the laundry room in where the dumb waiter lifts dinner (or whatever) to the butler's pantry above at the simple press of a button or flick of the switch (or whatever).
About half of the first floor—us Americanos call it the second floor—is given over to three guest/family bedrooms that open off the main stair hall and circular gallery. Each is well-sized and self-contained with a fireplace, walk-in wardrobe and en suite facility. The remainder of the second floor is devoted to an expansive, celebrity-style master suite. In addition to the cavernous, 500-plus square foot bedroom there's a substantial and quite contemporary bathroom with jetted tub for two with rare blue marble surround, a separate glass-enclosed steam shower and a not-particularly-private, all-glass enclosure for the crapper and the bidet. Your Mama can only wish upon a prayer that the glass that wraps the crapper cubby is the space age-y sort of stuff that goes opaque at the flip of a switch or press of a button (or whatever). There are also two, enviably spacious dressing rooms, both bigger than Your Mama's entire master suite and both with fireplaces and over-sized windows. the "his" dressing room has bespoke walnut cabinetry and the "hers" dressing room is custom-fitted with maple cabinetry and has its very own washer and dryer.
The top floor, much of which is tucked up under the eaves and most of which was once-upon-a-time probably used as staff quarters, contains two big-enough bedrooms with fireplaces and en suite facilities, various storage closets, and two more commodious rooms, both with fireplaces and flexible possible utilities. According to the floor plan there are a couple of water closets up there as well.
Outbuildings include a fully renovated and insulated quadrangular complex with stabling for horses, garaging for 10 (or more) cars, various workshops, an office, and what listing information calls a "party room" with separate kitchen, sitting room and bathroom. A nearby stone cottage with 3-4 bedrooms is in need of a redo according to listing information and would probably make a sweet guest house, caretaker's residence or someplace a hunky horse trainer could bed down at night after a day spent working with the resident steeds and stallions.
Also included in the sale, according to marketing materials is Grahamston Farm, an adjoining situation with a refurbished 4 bedroom and 2 bathroom farm house plus additional farm buildings.
Miz Judd and Mister Franchitti also maintain a residence stateside. Their multi-acre rural spread with its restored and expanded, 19th century house in Franklin, TN abuts her mother Naomi's much larger farm and connects over a wooded mountain to her country queen sister Wynona's mansion.
listing photos and floor plan: Knight Frank
Tuesday, May 29, 2012
Meat Loaf Moves to Texas
BUYER: Michael Lee Aday, a.k.a. Meat Loaf
LOCATION: Austin, TX
PRICE: $1,475,000
SIZE: 5,200 square feet, 4 bedroom, 5.5 bathrooms
YOUR MAMAS NOTES: We apologize in advance for being a bit flat and little slow to get back up in the celebrity real estate saddle after the Memorial Day hiatus, most of which Your Mama spent sauced up on gin & tonics, nursing ailing pooches, watching tomatoes ripen and entertaining the in-laws. We are, needless to day, in need of a holiday from the dead veterans-honoring holiday.
At some point during the still-a-bit-fuzzy-in-our-mind weekend we received a short communique from The Bizzy Boys at Celebrity Address Aerial that Michael Lee Aday—much better known as the comfort food-named actor and hard rock musician Meat Loaf—bought new digs in an affluent and fairly new development in the scenically stunning Hill Country just to the west of Austin, TX. At first Your Mama wondered why Mister Meat Loaf and the missus would relocate to Austin. Not that there's anything wrong with Austin we just didn't catch the connection until we learned from our research that Mister Meat Loaf was born and bred in Dallas. He's a Texan and once a Texan perhaps always a Texan.
Anyhoo, property records reveal in mid-March (2012) Mister Meat Loaf and his missus Deborah Gillespie—using the same trust in which their previous crib in Calabasas, CA was held—spent $1,475,000 to acquire a newly constructed, hacienda-style contemporary on a slightly elevated, 1.1 acre knoll with long and lovely southern vistas over the rolling, oak tree carpeted hills.
Listing information indicates the rambling, single-story residence measures about 5,200 square feet with 4-5 bedrooms and 5.5 bathrooms. Listing information also shows construction was completed in 2012 and that the house was built with weather and fire resistant materials, energy efficient systems and environmentally sensitive doodads and gewgaws such as a rainwater collection situation.
The long, gated driveway curves up to a motor court around which the low-slung, red tile roofed residence and attached two-car garage angles itself. Plans included with marketing materials we cajoled up out of the internets call for an additional, detached two car garage opposite the house that may (or may not) be convertible according to community guidelines to a guest house, recording facility, Pilates studio or what have y'all.
The angled and unusually-shaped residence has a somewhat unorthodox layout that leaves the two primary public spaces with flexible (if somewhat vague) purposes. Sable marble tile floors in the foyer extend into an intimately-scaled space (with mantel-free fireplace) optimally utilized as a "formal" sitting/living room or a "formal" dining room.
The sable marble floors continue into a much larger, flexi-use space with two entire walls of Bauhaus-ian, almost-floor-to-ceiling windows fitted with EZ clean glass, whatever that is. The bigger room, with a bit of built in cabinetry and shelving along one wall, could be used as an over-sized "formal" dining room, a living/family room or an informal, combination living/dining area.
The larger flexi-use space opens, loft-like to the cook- and family-friendly eat-in kitchen well equipped with medium-grade stainless steel appliances, granite and marble counter tops, a double-wide center work-island with snack counter and window-lined breakfast nook with wide Hill Country view.
The master suite, well-placed for maximum privacy from other inhabitants of the house, occupies its own wing off the front foyer with a large walk-in closet and attached bathroom with double sinks, soaking tub, separate shower, enclosed cubicle for the crapper and heated marble floors. Clear at the opposite end of the house two of the three additional guest/family bedrooms open directly to the back yard while all three have a walk-in closet and private facility.
Off the lengthy, zig-zaggy corridor that connects the public rooms with the service areas and guest/family bedrooms, a den/study/office/library could be utilized as a formal dining room but the attached walk-in closet and private pooper make it far more suitable as a full-time sleeping chamber for a family member, a guest suite, or domestic quarters.
Almost every room in the house opens to or looks out over the back yard hemmed in and defined by a low-stone wall constructed of locally sourced stones. A lofty dining/lounging ramada stands adjacent to a plunge-sized swimming pool set into the craggy canopies of the properties numerous and ancient-looking oak trees.
The gated, master-planned development features a number of residents (and their guests) only amenities that include a community center that can be reserves for parties and other events; outdoor grilling facilities; a resort-style swimming pool; a couple of ponds stocked for easy-fishing; a children's playground with sport court; and 80 (or so) acres of nature preserve laced with stone pathways for strolling, bird-watching and jogging. For all that, according to listing information, homeowner association dues run $125 per month.
Mister and Missus Meat Loaf had their David Dalton-decorated suburban (mc)mansion near Calabasas, CA photographed for the April 2008 issue of Architectural Digest. A little more than two years later, as do many celebrities who have their private homes featured in the high-gloss property porn publication, Mister and Missus Meat loaf pushed their Calabasas crib on the open market with a $3,200,00 price tag. Your Mama (dissed and) discussed the 7,142 square foot Spanish-style casa in spring 2011 and property records indicate the 7 bedroom and 7 bathroom mansion, situated in a small and upscale, gated development just off Mulholland Highway, sold for $3,065,000 in late May 2011.
listing photos: Dara & Associates via Redfin
P.S. We'd like to wish a heartfelt happy birfday our boozy, spandex-sporting b.f.f. Fiona Trambeau. She may be a boiling cauldron of turmoil and trouble who frequently puts Your Mama's life in danger but she's a treasure worth every single minute we've ever spent holding her wig up out of the terlit.
LOCATION: Austin, TX
PRICE: $1,475,000
SIZE: 5,200 square feet, 4 bedroom, 5.5 bathrooms
YOUR MAMAS NOTES: We apologize in advance for being a bit flat and little slow to get back up in the celebrity real estate saddle after the Memorial Day hiatus, most of which Your Mama spent sauced up on gin & tonics, nursing ailing pooches, watching tomatoes ripen and entertaining the in-laws. We are, needless to day, in need of a holiday from the dead veterans-honoring holiday.
At some point during the still-a-bit-fuzzy-in-our-mind weekend we received a short communique from The Bizzy Boys at Celebrity Address Aerial that Michael Lee Aday—much better known as the comfort food-named actor and hard rock musician Meat Loaf—bought new digs in an affluent and fairly new development in the scenically stunning Hill Country just to the west of Austin, TX. At first Your Mama wondered why Mister Meat Loaf and the missus would relocate to Austin. Not that there's anything wrong with Austin we just didn't catch the connection until we learned from our research that Mister Meat Loaf was born and bred in Dallas. He's a Texan and once a Texan perhaps always a Texan.
Anyhoo, property records reveal in mid-March (2012) Mister Meat Loaf and his missus Deborah Gillespie—using the same trust in which their previous crib in Calabasas, CA was held—spent $1,475,000 to acquire a newly constructed, hacienda-style contemporary on a slightly elevated, 1.1 acre knoll with long and lovely southern vistas over the rolling, oak tree carpeted hills.
Listing information indicates the rambling, single-story residence measures about 5,200 square feet with 4-5 bedrooms and 5.5 bathrooms. Listing information also shows construction was completed in 2012 and that the house was built with weather and fire resistant materials, energy efficient systems and environmentally sensitive doodads and gewgaws such as a rainwater collection situation.
The long, gated driveway curves up to a motor court around which the low-slung, red tile roofed residence and attached two-car garage angles itself. Plans included with marketing materials we cajoled up out of the internets call for an additional, detached two car garage opposite the house that may (or may not) be convertible according to community guidelines to a guest house, recording facility, Pilates studio or what have y'all.
The angled and unusually-shaped residence has a somewhat unorthodox layout that leaves the two primary public spaces with flexible (if somewhat vague) purposes. Sable marble tile floors in the foyer extend into an intimately-scaled space (with mantel-free fireplace) optimally utilized as a "formal" sitting/living room or a "formal" dining room.
The sable marble floors continue into a much larger, flexi-use space with two entire walls of Bauhaus-ian, almost-floor-to-ceiling windows fitted with EZ clean glass, whatever that is. The bigger room, with a bit of built in cabinetry and shelving along one wall, could be used as an over-sized "formal" dining room, a living/family room or an informal, combination living/dining area.
The larger flexi-use space opens, loft-like to the cook- and family-friendly eat-in kitchen well equipped with medium-grade stainless steel appliances, granite and marble counter tops, a double-wide center work-island with snack counter and window-lined breakfast nook with wide Hill Country view.
The master suite, well-placed for maximum privacy from other inhabitants of the house, occupies its own wing off the front foyer with a large walk-in closet and attached bathroom with double sinks, soaking tub, separate shower, enclosed cubicle for the crapper and heated marble floors. Clear at the opposite end of the house two of the three additional guest/family bedrooms open directly to the back yard while all three have a walk-in closet and private facility.
Off the lengthy, zig-zaggy corridor that connects the public rooms with the service areas and guest/family bedrooms, a den/study/office/library could be utilized as a formal dining room but the attached walk-in closet and private pooper make it far more suitable as a full-time sleeping chamber for a family member, a guest suite, or domestic quarters.
Almost every room in the house opens to or looks out over the back yard hemmed in and defined by a low-stone wall constructed of locally sourced stones. A lofty dining/lounging ramada stands adjacent to a plunge-sized swimming pool set into the craggy canopies of the properties numerous and ancient-looking oak trees.
The gated, master-planned development features a number of residents (and their guests) only amenities that include a community center that can be reserves for parties and other events; outdoor grilling facilities; a resort-style swimming pool; a couple of ponds stocked for easy-fishing; a children's playground with sport court; and 80 (or so) acres of nature preserve laced with stone pathways for strolling, bird-watching and jogging. For all that, according to listing information, homeowner association dues run $125 per month.
Mister and Missus Meat Loaf had their David Dalton-decorated suburban (mc)mansion near Calabasas, CA photographed for the April 2008 issue of Architectural Digest. A little more than two years later, as do many celebrities who have their private homes featured in the high-gloss property porn publication, Mister and Missus Meat loaf pushed their Calabasas crib on the open market with a $3,200,00 price tag. Your Mama (dissed and) discussed the 7,142 square foot Spanish-style casa in spring 2011 and property records indicate the 7 bedroom and 7 bathroom mansion, situated in a small and upscale, gated development just off Mulholland Highway, sold for $3,065,000 in late May 2011.
listing photos: Dara & Associates via Redfin
P.S. We'd like to wish a heartfelt happy birfday our boozy, spandex-sporting b.f.f. Fiona Trambeau. She may be a boiling cauldron of turmoil and trouble who frequently puts Your Mama's life in danger but she's a treasure worth every single minute we've ever spent holding her wig up out of the terlit.
Monday, May 28, 2012
The Pink Ribbon House - 2012
I am thrilled to be able to show these pictures today of the Pink Ribbon House – 2012. A huge thank you goes to Leslie Sinclair of Segreto Finishes who was gracious enough to share the these gorgeous photographs (photographer is Wade Blissard at http://www.shooterwade.com) with me. Leslie has been a huge presence at the Pink Ribbon House, which is a collaborative philanthropic endeavor dedicated to raising both funds and awareness for breast cancer research AND patient care at the Lester and Sue Smith Breast Center at Baylor College of Medicine, located in Houston, Texas. Established in 2003 by the Lester and Sue Smith Breast Center Advisory Council, the Pink Ribbon House project has raised nearly $2.5 million for the Smith Breast Center.Leslie, a wife and mother of three children, who also runs her own decorative paint business, Segreto Finishes, tells why she has been so active with the Pink Ribbon House:
When I was pregnant with my third child, Samantha, now 18, a lump was discovered in my breast. Since one of my grandmothers had gotten a double mastectomy, I was definitely scared. I immediately rushed in to get an ultrasound that day and then a biopsy the following day, which I knew meant bad news. Rather than receiving treatment and having it removed right away as suggested, I decided to continue the pregnancy, watch the tumor and have it taken out after the first trimester when the surgery was safer for the baby. After the operation, I was extremely lucky that the tumor turned out to be benign. The research for breast cancer is such an important cause for so many women - it effects our daughters, our mothers, and ourselves. The Pink Ribbon House not only raises money for the cause, but also provides one of Houston's best designer showcases.
Every other year, a team of interior designers partner up with an architect and builder to create the Pink Ribbon House. This year, the builder is Levitt Partnership and the architect is Hollenbeck Architects. This is the first year that the Pink Ribbon House was not built on spec, but rather it was built for the family who is now living in it. Located in Memorial’s Hunters Creek Village, the original house that stood on the property was donated to Habitat For Humanity.The house is over 5,000 sq. feet, with five bedrooms and 5 1/2 bathrooms, 2 studies, and three fireplaces. The tour took place earlier this month – so if you were unable to attend or live out of town, you can now enjoy seeing the showcase here.
The façade is a combination of stone and stucco with French styled shutters in gray. To the far left is a side courtyard that leads to the dining room.The two story entrance is dominated by the winding staircase. Decorator for this room is Trisha Dodson. The stairs lead to a study that is between the first and second floors. The chandelier is the homeowners.I love antique shutters used as a backdrop. Such a pretty chandelier in the wet bar.A close of the wet bar with its leaded glass window. Such a pretty picture!Furnishings include an antique settee, wood carved panel and mirror from Joyce Horn and shutters, pillows, and stool from Vieux. Painting from MAI. Past the entry is the family room and kitchen. Notice the wood and stone threshold between the family room and entry hall.The family room and kitchen and back patio were all designed by Julie Blailock. Between the two spaces is a window seat and and dining table. A large console behind the sofa divides the two areas. A focal point is the fireplace with large wood doors that hide the flatscreen. Segreto Finishes added a gesso textured finish to the doors, then followed it up with layers of glaze.Close up of the doors that Segreto created. Love that black and white chair.The fireplace is Leuters stone from Materials Marketing. Furniture in this room came from Carl Moore Antiques, Quatrine Washable Furniture, and Boxwood. The carpet is from Matt Camron Rugs. The linen curtains are Pindler and Pindler. The art work came from Segreto Art Gallery.The breakfast table is glass topped and sits in front of the window seat. The rose painting is from Segreto Art Gallery.Looking from the kitchen back into the family room. Through the arches on the right is the entry hall. Additional seating is available around the curved counter.Julie Blailock didn’t have the working budget for a metal hood, so she had one built out of wood, which Segreto painted, first black, then they added layers of metallic paint to achieve a worn metal patina. The cabinets were painted a custom color then glazed by Segreto to give them a furniture quality finished look. And I can attest - Leslie’s cabinet treatments really do look like expensive furniture! Gorgeous! The countertop is Luna Nero and the island is Bianco Romano. The backsplash is tumbled travertine and Ken Mason handpainted ceramic tile with polished sable mosaic accent all from Materials Marketing.
Closeup of the cabinets – love those Xs!!To the right of the front entry hall is the formal dining room, which overlooks a private, side courtyard that is surrounded by a short stone wall. Trisha Dodson, who created the entry hall also designed the dining room. Notice the beautiful ceiling. The table is from Vieux and the darling slipcovered chairs are from Joseph Company. I love the way Dodson designed the slips on these chairs! Painting, chandelier, sconces, and accessories all came from MAI. The buffet is from Joyce Horn Antiques. Curtains are made of Kravet silk by Heines Custom Draperies. The beautiful wall and ceiling treatment is plaster – applied by Segreto..Both the chandelier and sconces are beautiful!!The homeowner has three young children and wanted the look of a rug without a rug. Floors were first stained then Segreto painted the design with Sherwin Williams acrylic floor paint, which was then coated with two layers of polyurethane.Molly Oshman designed the mudroom and lady’s home office. I love this space with its linen covered cabinets! So cute!! The office has a chandelier and the window shade is monogrammed. In the mud room, Segreto painted each person’s name in car enamel paint – the names can be seen under each of their lockers. Baskets in the cubbies are for their shoes. What a great idea!!Close up of the office behind the mud room. Love the shade with the monogrammed.
The second office is located between the first and second floors. Notice the wood cabinet doors which are made from old barn wood – and designed by Julie Dodson. Dodson also custom designed the lacquered desk which was made by Joseph Company who also made the chairs. The fuchsia pillow fabric is Manuel Canovas. Curtains by Heines Draperies are made of Donghia fabric. Accessories are from MAI, Vieux and Watkins Culver and the rug came from Creative Flooring.
The master bedroom suite was designed by Julie Dodson. The focal point of the room is the bed – with Plush Home bedding. The accent pillows wear George Cameron Nash fabric. The wallpaper behind the bed is Fromental at David Sutherland Showrooms. Joseph Company custom made the chairs and the nightstands. Curtains were made by Heines Custom Draperies and embroidered by Michael Savoia of Villa Savoia, who donated his time to the Pink Ribbon House. Creative Flooring provided the rug. Accessories are from Chateau Domingue (shutters) and Watkins Culver. Mirror from Joyce Horn. Julie found the chandelier and lamps at Round Top. The chest is from MAI.Another view of the bedroom – I love the shutters on the windows. Segreto plastered the walls in a smooth finish diamond plaster to blend with the silk wallpaper. This treatment gives the walls a finish that looks like silk.In the master bath, Julie added columns from Joyce Horn and the rug came from Creative Flooring.Here’s another view of the bathroom – you can see the beautiful ceiling and chandelier here.Christine Ho of Cho Interiors designed the baby’s room. The rocker is the baby’s great grandfather’s! The paint is SW Hinting Blue. The chandelier came from Restoration Hardware and the hot air balloons are from Doodles. Drapery fabrication is by DJ Drapery. Behind the bed, Segreto painted the wall to look like quilted fabric.Christine Ho also designed the eldest girl’s bedroom – with its white iron bed from her great great grandmother!!! The bedding is Pottery Barn Kids. The wall is painted SW Slow Green and the wallpaper is from Wallcoverings International. Drapery fabric and sheers is Duralee and fabrication is by DJ Drapery. Notice the disco ball!!!This daughter’s room is in hot pink – with a wallpapered ceiling. Darling!! I love her fancy dress on the wire dress form.And finally, the back patio was designed by Julia Blailock to tie in with the family room and kitchen. All weather wicker sectional surround a zinc topped coffee table. And, there’s a beautiful stone fireplace – one of three in the house. Julia added a rug to make it more cozy. I’d be out here with a fire going all night long, it’s so romantic. Notice the curtains that make it even more romantic. So beautiful!!!Here is a complete roster of the interior designers who worked on the Pink Ribbon House this year: Valerie Cook of Valerie Cook Design Inc.; Julia Blailock and Rachel Reppond of Blailock Design; Belinda Bennett, Lauren Amber Prestenbach and Amy Vonderau of Bennett Design Group; Cho Interiors’ Christine Ho; Julie Dodson and Trisha Dodson of Dodson & Daughter; Mollie and Molly Interior Design’s Mollie Oshman and the late Molly Sullivan Levitt, wife of Zach Levitt, partner in the cause's construction company and of course Leslie Sinclair of Segreto Finishes.A HUGE thank you to Leslie for providing these beautiful photographs. On her blog, Leslie has written extensively about the other Pink Ribbon Houses through the years – to read those blog stories, go here:
Subscribe to:
Posts (Atom)





