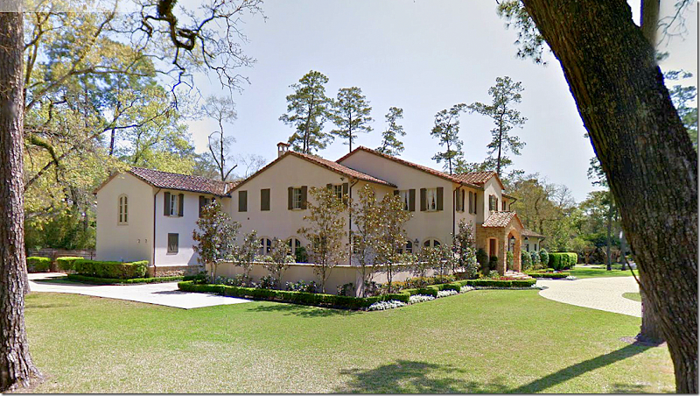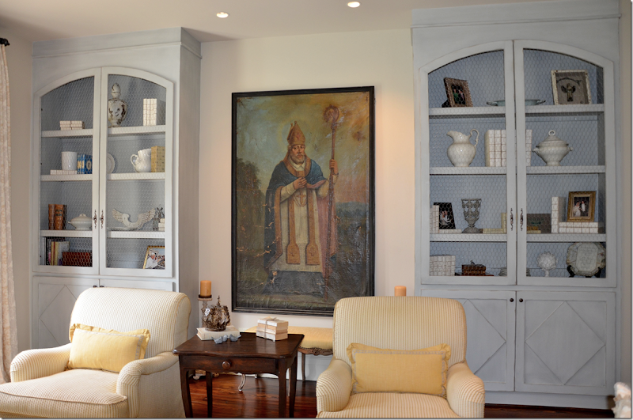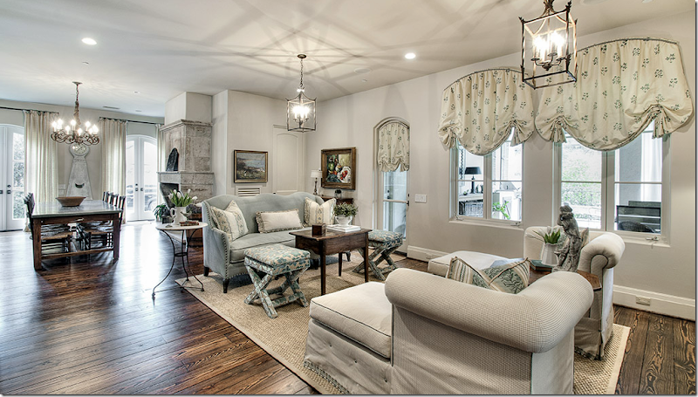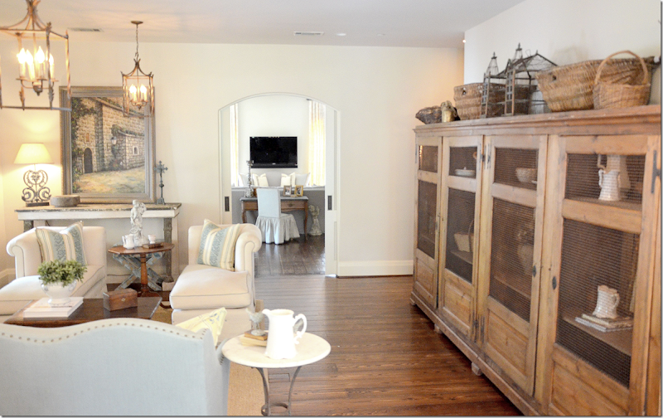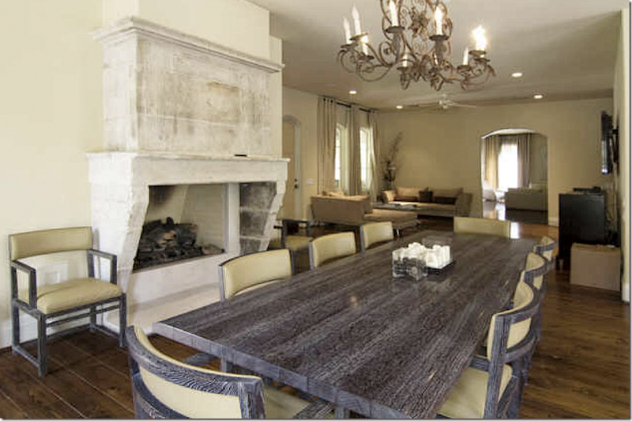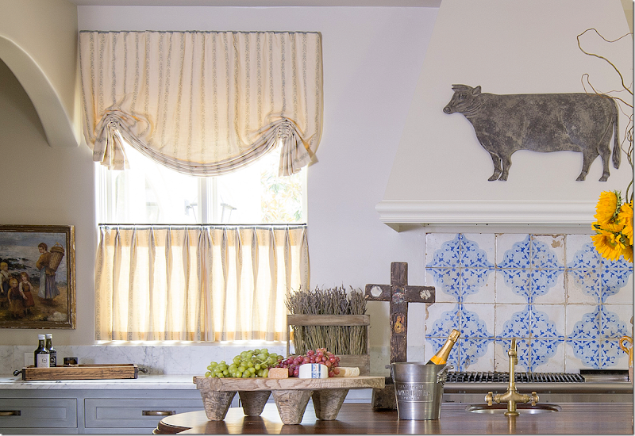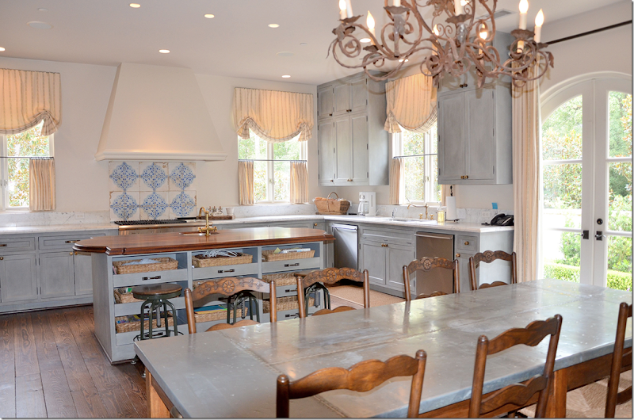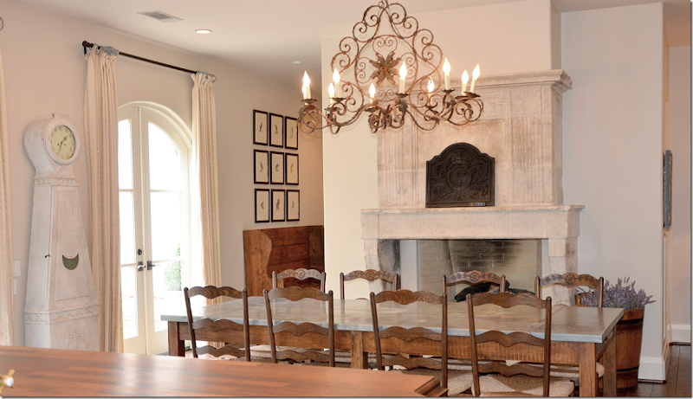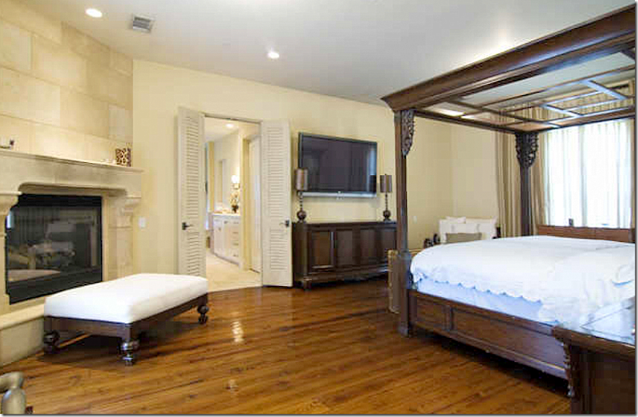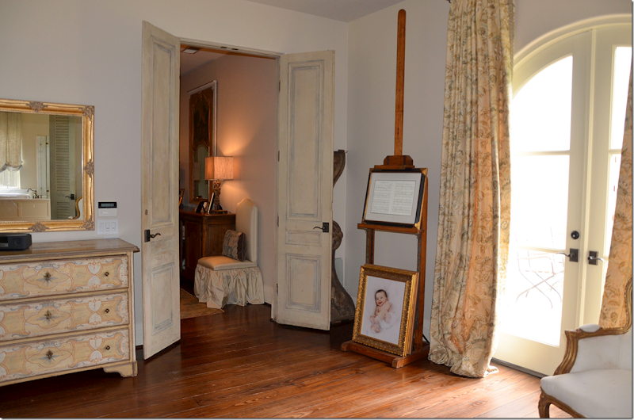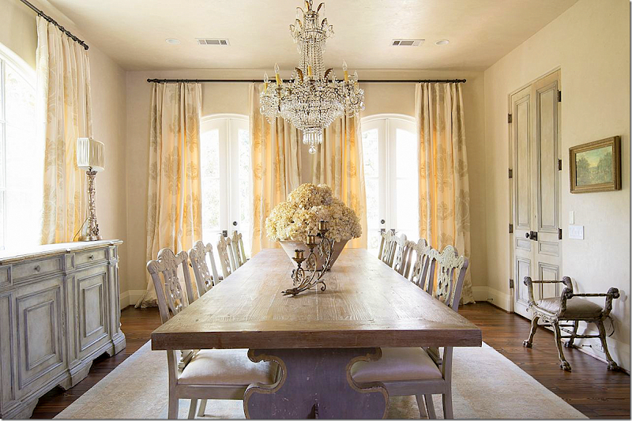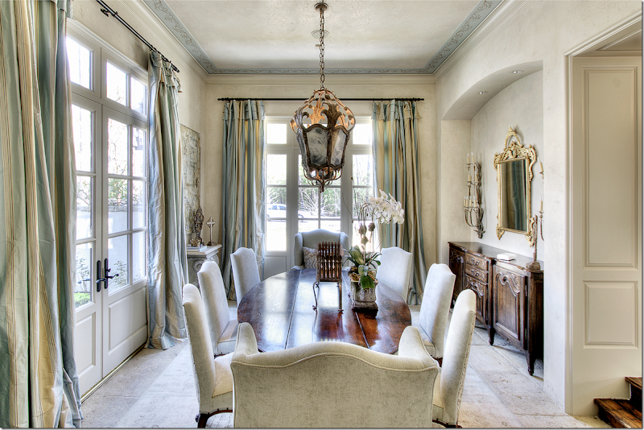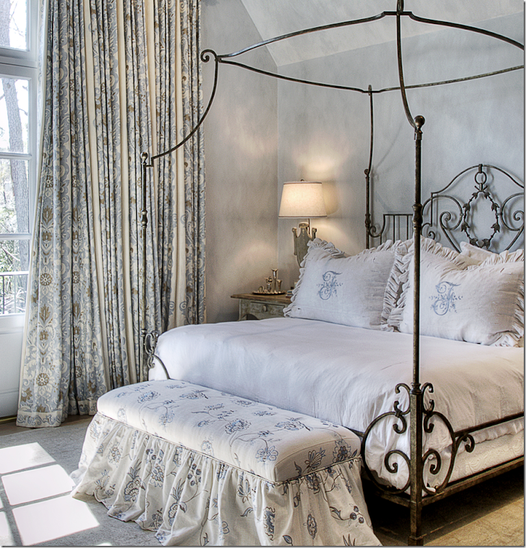Friday, August 30, 2013
Anthony Kiedis Buys Petite Sunset Strip Villa
SELLER: Waldo Fernandez
LOCATION: Los Angeles, CA
PRICE: $3,650,000
SIZE: 2,679 square feet, 3 bedrooms, 4 bathrooms
YOUR MAMAS NOTES: A little birdie we know on the down low that's often in the know about celebrity real estate doings recently chirped in Your Mama's ear that the new owner of A-list decorator Waldo Fernandez's latest property flip above the Sunset Strip is none other than Red Hot Chili Pepper lead singer/lyricist Anthony Kiedis who just shelled out $3.65 million for the petite and pedigreed villa. The walled and gated residence, built in 1940 and nestled into a steep down slope on a curvaceous and narrow street just above the Sunset Strip, was originally designed by architect F. Pierpont Davis and re-worked by Hollywood Regency honcho John Elgin Woolf. The house has popped up in the glossy pages of Architectural Digest "at least thrice" according to the kids at Curbed.
In late June, 2012, after a couple of years on and off the market with a cornucopia of price tags as high as $3.695 million, the property was purchased for $2.4 million by the renown and regularly published Waldo Fernandez, a Cuban-born decorating dervish who's worked over rooms and homes for a panoply of celebrities like Brad Pitt, Darren Starr, and Tobey Maguire.
Mister Kiedis—now fifty, fit, and still sexy in that dangerous, middle aged rock star sort of way—spent his early years in Grand Rapid, Mi with is mother and teen years in Los Angeles with his bit-part actor father, Blackie Dammett. Poppa Kiedis, whose autobiography, Lords of the Sunset Strip, was recently released as an e-book, moonlighted as a drug dealer for rock stars (and others). He famously palled around with high profile peeps like Cher and Sonny Bono, the latter of whom, may he rest in peace, was named young Anthony's godfather. How's that for a whackadoodle Hollywood pedigree?
As Mister Kiedis grew up fast and loose on the gritty streets of Los Angeles he eventually hooked up with his future Red Hot Chili Peppers band mates. In classic rock star fashion, Mister Kiedis dabbled in drugs—okay he more than dabbled he developed a raging addiction, and, along with his band mates, earned a special kind of notoriety in the early 1980s for performing in nothing but a jock strap and boots or, even more suggestively, wearing nothing but boots and a tube sock tied around his junk. Naturally he bedded and dated and hooked up with a beautiful battalion of lithe and lusty young models, musicians, actresses, and other female hangers-on. There was Nina Hagan, Ione Skye, Sinéad O'Connor, supermodels Heidi Klum and Jessica Stam, actress Laura Prepon, and, most recently, a stunning and very young looking brunette usually identified in the tabs and gossip glossies as model Helena Vestergaard. Along the way Mister Kiedis, sober for more than a dozen years, and his Chili Pepper pals won three AMAs, eight VMAs, one BMA and seven Grammys. Last year (2012) the band and all is members were inducted into the Rock and Roll Hall of Fame.
The most recent digital listing details for the Sunset Strip property recently acquired by Mister Kiedis don't indicate the square footage. The L.A. County Tax Man puts it at 2,679 but that may or may not be accurate. Listing do, however, show the sophisticatedly staged, two-story Euro-style villa has three bedrooms, four bathrooms, three fireplaces, and garage parking for two cars.
High walls, locked gates, and a closed circuit t.v.-equipped security system that will record your ass if you so much as slow down in front of the house enhance the privacy and security of the residence that sits below street level down a serpentine, wrought iron-railed brick stairway.
A compact foyer leads into the main living room that isn't particularly large but is undeniably grand and voluminous with a 14-foot hard-carved ceiling imported from a cathedral in Europe, a 10-foot tall solid limestone fireplace that was probably snatched from some old building in Europe, too, and an arched window that extends to the floor and almost reaches the ceiling is flanked by normal-height glass doors that lead out to an awning-shaded and wrought iron-railed dining balcony with a perfectly lovely but hardly overwhelming over-the-tree-top city view.
A archway—it looks to be the exact same height as the arched window in the living room—leads into the groin-vaulted dining room where Mister Fernandez replaced a ticky-tacky wall of mirrors with an aged-looking mural that depicts what appears to Your Mama to be—but is surely not—a Victorian-era Florentine street scene.
The adjoining kitchen is oddly shaped and quite tight given the property's $3.65 million sale price, but it is well-equipped with high-quality stainless steel appliances, rough-edged stone counter tops, and cabinets that appear to be—but may not be—constructed of—or maybe faced with—some sort of rustic, reclaimed barn wood.
At the bottom of a stair well that looks dark and narrow in listing photos, there's a library/den/possible bedroom outfitted with a quaint corner fireplace and a spine-tingling, sky-lit 16-foot ceiling. Elsewhere there's a small guest bedroom and a second, much larger bedroom with a private sitting area, an awning-shaded Juliet balcony, and a full wall of windows—floor-to-ceiling and wall-to-wall—that overlook the swimming pool. The third bedroom suite is smaller and cozier with a fireplace, private terrace accessible through two sets of French doors, and an en suite abutting facility.
The lower level of the house opens at the tree- and shrubbery-ringed backyard where a series of wrought iron-railed red brick terraces step down the hillside. A corkscrew spiral stair links the dining balcony off the upper level living and dining rooms to the plunge-sized dark-bottomed swimming pool and spa.
As one might expect, often mustachioed and sometimes soul-patched Mister Kiedis maintains a rock-star size property portfolio that in addition to his latest acquisition above the Sunset Strip also includes: a gated mini-estate with a blade-shaped swimming pool in the Point Dume area of Malibu purchased in October 2005 for $4,825,000; An ocean front house near Hanalei Bay on the North Shore of Kaua'i picked up in April 2005 for $2.6 million; A two bedroom and 2.5 bathroom townhouse type residence in a affluent guard-gated development in Las Vegas that he snatched up in December 2005 for $570,000; And a lake-front residence on the outskirts of Grand Rapids, MI bought way back in 1996 for $220,000.
listing photos: Everett Fenton Gidley for Westside Estate Agency
Thursday, August 29, 2013
José Reyes Keeps a Real Estate Toe in New York
LOCATION: Old Brookville, NY
PRICE: $4,578,000 (list)
SIZE: 7,669 square feet, 6 bedrooms, 6 full and 2 half bathrooms
YOUR MAMAS NOTES: Just because Dominican Republic-born professional baseballer José Reyes now plays for the Toronto Blue Jays* doesn't mean the former New York Met doesn't plan to keep a significant real estate toe hold in the New York area.
In 2007 Mister Reyes and his wife, Katherine, shelled out $3.25 million for an approximately 5,000 square foot house in a gated enclave in the affluent Long Island community of Manhasset and now, thanks to a real estate canary we'll call Harry Hasthedish, we've learned that the deadlocked four-time All Star shortstop is about to buy a bigger house in the wealthier (and more waspy) Long Island village of Old Brookville where the (2010) median household income surged above $245,000 per year. As of this morning property records don't yet reflect a transfer of ownership so we can't say how much Mister Reyes agreed to pay for the place but our brief research shows the the estate-sized spread was originally listed in mid-2011 at $4,999,000 and last listed with an asking price of $4,578,000.
Of course, Your Mama don't know a thing about professional baseball so we had to consult the internets and our boozy, ball crazy b.f.f. Fiona Trambeau for a little background on Mister Reyes who, turns out, really knows how to hit the damn ball and steal bases. He hit more triples than anyone else in the major leagues in 2005, 2006, 2008 and 2011 and he stole more bases than any of the other professional baseball jocks in 2005, 2006, and 2007. In late 2011, after eight seasons with the New York Mets, Mister Reyes signed on for a six year stint with the Miami Marlins in a package deal worth $106 million. Just a year later, in an effort to decrease their overall payroll, the Marlins traded Mister Reyes to the Toronto Blue Jays who assumed the same pay package as he had in Miami.
Listing details for Mister Reyes' new residence in Old Brookville that Your Mama teased out of the interweb clearly show the red brick and cedar shingled quasi-colonial was built in 2006 on just over 3.5 acres but it does not indicate the square footage, which the Nassau County Tax Man puts it at 7,669 square feet. Listing details do show, however, that the two (or more) story house has six bedrooms and six full and two half bathrooms as well as 10-foot ceilings, extensive mill work, custom wood floors throughout, and a fully finished basement.
Formal living and dining rooms open directly off the double-height foyer and adjoining stair hall, the former with a fireplace and French doors and the latter with flesh-toned walls above a waist-high chair rail and a glimmery, palace-worthy crystal chandelier. Also in the general vicinity of the front door are a den with fireplace surmounted by a flat screen t.v. and a dark paneled library with another fireplace surmounted by a flat screen television.
The nearby kitchen is certainly large and well equipped with a Subaru-sized center island, granite counter tops, two-tone distressed raised panel cabinetry, and top-quality appliances but—frankly—it looks like the high-end kitchen of about 400 million other high-end kitchens in upscale suburban mansions and macmansions across the country. An adjoining breakfast room is wrapped on three sides by large windows and looks out over the flat (and featureless) football field-sized backyard.
The master suite has a private sitting room with fireplace, roomy bedroom and a very beige bathroom with twin pedestal sinks, a glassed in steam shower and a free-standing soaking tub set below a strange and unnecessary raised fireplace. Think about that fireplace, children, who wants to flip that thing on and sit in the tub where you can't even see it? Pleeze.
A finished basement, which probably adds a couple thousand more square feet to the total size of the house, includes a wine cellar, a small (carpeted) room the sellers used as a fitness suite, and a gigantic (barely furnished) game room with a carved wood bar that looks like an expensive (but boring) replica of a bar in an Old Timey saloon.
listing photos: Shawn Elliott Luxury Homes and Estates
Wednesday, August 28, 2013
Pretty in Houston!
It’s been a while since I showed a house from the Aidan Gray contest – so I thought now was the time. This house, located in Houston, made the semi-finals, and I really thought for sure it would make the finals!!! The house has an interesting design history. It was built by a popular real estate agent who is friends with Ruth Gay, owner of Chateau Domingue. Ruth helped the owner with the décor, adding some of her fabulous architectural pieces here and there like antique mantels and doors and aged terracotta floors. The original owner then put the house up for sale. Luckily I was able to find the original real estate photographs – showing the pretty décor, filled with antiques.
The next couple to own the house was not into antiques and furnished the house in chrome and contemporary furniture. Unfortunately, I also have those real estate photographs! Which brings us to the present day. The contemporary loving couple sold it to the current owners who have worked hard to turn the house back to its original French roots – with the help of the uber-talented interior designer Nicole Zarr of Triangle Interiors, Inc. The results are fabulous – the house is beautifully decorated, so warm and inviting in soothing shades of yellows, blues, grays and creams. I hope you like it as much as I do!!
Enjoy!
The house is stucco and stone with a tiled roof. The study is to the right of the front door and the dining room is to the left. At the right wing – is the master bedroom. On the very left of the house is the kitchen and, then the garage.
At the side is a walled courtyard that the dining room and breakfast room/kitchen overlook.
The courtyard with lavender and box.
The back yard shows a large covered patio with a fireplace and kitchen. The family room and living room have French doors that open onto the patio. To the very left is the master bedroom wing. Upstairs are the numerous bedrooms, a game room, an exercise room and a media room.
For each room – I will show the real estate pictures from the two previous owners to compare to today’s décor.
The Entry:
There is no picture of the entry from the original owners, but here from the second owners – with the contemporary aesthetic –is the view looking towards the front door. The contemporary couple kept the original antique lantern.
Here is the same view today – the current owner placed an antique table in the middle of the entry, on top of a rug. To the left is the library and to the right is the dining room.
Past the front entry hall is a small vestibule with a groin ceiling. Leslie of Segreto Finishes painted a subtle pattern around the original antique lantern. Beautifully styled by Nicole Zarr, a screen sits atop a console – with antique books and a santos. Sooooo pretty!!
The Study:
Inside the office at the front of the entry hall, is an antique desk with a wonderful painting. A beautiful painted iron chandelier hangs over a bench.
The Dining Room:
Across the entry hall from the study – is the dining room. Here we can see the original owners décor – this owner built the house and decorated it with the help of Ruth Gay from Chateau Dominque. The French doors open onto the side courtyard. The double doors lead to the kitchen. I love the décor – with the antique table and chairs and an iron and crystal chandelier. Sorry the real estate pictures are such poor quality!
The second owners dining room – hard to believe it’s even the same house! The curtains cover up the pretty front window. The crystal chandelier was replaced with a faux candelabra. What can you say?
And the dining room today – decorated by Nicole Zarr. Stunning! I love this room so much. First, the charming dining room table with its carved wood base and painted chairs is fabulous. Second, the chandelier is a show stopper. It’s just gorgeous! To the left is a painted console that fits right under the window.
A close up of the chandelier – love its macaroni beading. Notice the beautiful antique pair of doors that lead to the kitchen. Again, adding doors like this to a house makes such a difference! You don’t have to have antique French doors – try going to architectural salvage houses where you can find old doors that have plenty of patina, for much less.
Here you can see the table base, painted. So charming!!! Also notice the curtains. I love the way Nicole designs her curtains. Most have a subtle pattern that makes them all the more interesting. And I love the pot of hydrangeas. Also notice the muted rug – in light blues and yellows.
Here you can see the pattern in the curtains – so pretty!
The Living Room:
The original owners decorated the living room with Spanish styled tables and French chairs, using taupes and brown velvets. Ruth Gay placed the 18th century stone mantel, found in France. In the back, a cream painted armoire. Lovely!!
The second owners furnished the room in boring contemporary sofas and chairs. At least they kept the fireplace!!! The curtains couldn’t be any more uninspired.
And here is how it looks today – decorated by Nicole Zarr. She used linen to cover the sofas. A small check is on the two chairs. She used an area rug, again, very muted. The curtains have a subtle toild pattern. Along the back wall are two built in cabinets.
A close up of the seating groups around the fireplace.
I love the curtains – with trim on the leading edge. The mantel is gorgeous too. Incredible. The antique mantels are just so much better looking than the repros, but unfortunately, they are way too expensive for most of us!!! The owners were so lucky the house came with all these architectural elements. Pretty chaise in the corner.
Along the back wall – two cabinets were added – they have a Swedish feel with their carved doors and chicken wire.
And along the side wall the leads to the family room is a Swedish sofa with a mix of pillows.
And on the other side of the doorway is this antique chest and mirror
Through the double doors is the family room.
The Family Room:
The original owners decorated the family room with French styled chairs and sofa. Love the two tall chairs with toile fabric. The stairs led to the upstairs bedrooms. Through the windows is the covered porch with its outside fireplace and kitchen. Through the doorway is the living room. Love the way they decorated this room.
The next owners furnished the family room with more contemporary furniture. Again, it’s hard to believe it’s the same room. I wonder why they even bought this French styled house? It just doesn’t go with their aesthetic at all!
And today! The room was decorated by Nicole using creams and light blues. I love the window treatments. There are chaises instead of chairs which are great for watching TV. Love the highback sofa in light blue velvet. And I love the tall table used for a coffee table. So fresh and pretty! Through the arched opening is the living room.
A close up of the trumeau – so pretty. Notice the trim on the chaise. Love the decorating!
And looking the other direction. The breakfast room and kitchen connect to the family room. The covered terrace is outside the windows of the family room.
Close up of the fabrics used.
Across from the family room- is a large French bookshelf. You can really tell the difference between the pictures that the homeowner submitted herself and the ones her decorator had professional taken! These were also taken much earlier – you can see the trumeau is a new piece – there was once a painting there.
Pretty light blue velvet with nailheads.
The Kitchen and Breakfast Room:
The kitchen has remained almost the same through the three owners. Tiles on the backsplash and pretty painted cabinets.
The first owner – with another stunning antique Chateau Dominque fireplace. This light fixture also stayed through all three owners. Through these French doors is the side courtyard.
The second owners added plain khaki shades.
And they added another contemporary table and chairs - just so boring.
And today – industrial stools were added for around the island. Cute window treatments in yellow stripes were added along with French styled accessories. I love the painted cabinets and tiled backsplash mixed with the white marble.
In this closeup you can see the marble countertops and the walnut on the island. I love the antique tile backsplash. Using tiles like this is a great way to add patina in your house without a huge expense – unlike an antique mantel. Love the way Nicole did these curtains!
And a shot of the breakfast area, overlooking the kitchen.
Looking back from the kitchen to the family room.
Another view of the breakfast room with the beautiful antique mantel.
The Master Bedroom:
The original owners used a four poster bed and a French armoire.
The second owners – here you can see that there is another fireplace in the bedroom.
And today, the present owners have hung subtle patterned curtains in yellow. Notice the pair of antique doors that lead into the master bedroom.
And, across from the bed, there is a blue painted armoire and French chaise. Love the lamp!!! Such a pretty a vignette. I wish there was a picture of the bed!
Here you can see the pattern in the curtains and the subtle pattern in the chaise fabric. Notice the trim on the leading edge of the curtains.

This really interested me – the original owners and their beautiful master bath. Love the marble shower and I especially love the antique terracotta floor from Chateau Dominque. Gorgeous!
The second owners – with the contemporary aesthetic – TOOK OUT THE TILED FLOOR!!!!!! Wow! That’s sad! And of course they hung up more boring curtains and I have no clue what that leather ottoman is doing in the bathroom!
At least the owners chose an antique stone tile to replace the terra cotta. It’s still very pretty – I just wish they would have left the terracotta down!
In the pool bath – the original terra cotta floors remained. Nicole Zarr put up a new wallpaper and added an antique mirror.
I love this house – the layout and the décor – and I thought it was so interesting to see how three owners decorated it – from French to Contemporary and back to French décor. It amazes me that the second couple even bought the house – with its 18th century mantels and antique terra cotta floors, the old iron chandeliers and sconces – and then they added a houseful of contemporary furniture! Why not buy a modern house instead?
I talked to the present owner – and she said she was glad that the house was furnished with the contemporary furniture when they looked at it – because it kept a lot of potential buyers away!!
I especially love the way Nicole Zarr decorated it – with a continuity of colors – creams and blues and pale yellows. I love her use of patterned curtains and antique rugs in soothing colors. And I love how she uses trims to highlight edges on furniture and fabric.
I especially love the dining room – with its painted furniture and gorgeous chandelier! What a beauty it is and what a beautiful room!!
I asked the designer Nicole if I could show a few more examples of her work – and she graciously sent some pictures. Here are few of my favorites:
This family room is chic in bright yellows and grays. The patterns are much more bold here than in the previous house, and the effect is more trendy. I love how she mixed in antiques with the contemporary pieces.
This bedroom is all soft blues and whites. Again it’s a mixed of the more traditional with new looks such as lucite and mirrors.
In this house, Nicole mixed browns and blues and creams. Love the curtains – and love the colors. Notice the trim on the brown sofa and ottoman. I also really like the furniture arrangement with the two chairs against the windows.
Here’s a closeup – Nicole used such pretty painted pieces in this room. The side table and the chest are just beautiful.
Leslie of Segreto Finishes painted this room and added the detailing at the ceiling and the two pictures flanking the French doors. On the stone floor, Nicole added a very subtle rug. So pretty!
For the master suite – I like how she took a large room and filled it up so it becomes cozy instead of cavernous. The canopy bed is a great idea to lower the ceiling to human proportions.
A close up of the beautiful fabrics she used. What a pretty bed!
Nicole Zarr took over her mother’s interior design firm, Triangle Interiors, Inc. after she got sick and passed away. Today Nicole helps raise money for cancer research and has created a candle in her mother’s, Paulette Domercq, memory – with the saying “Life is Short. Make it Beautiful.” So true!
A huge thank you to Nicole for the beautiful pictures.
To contact the designer:
Nicole D. Zarr – email her at:
Nicole@triangleinteriors.com or phone: 713-973-6040











