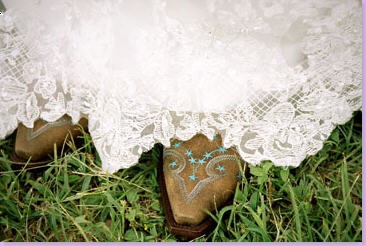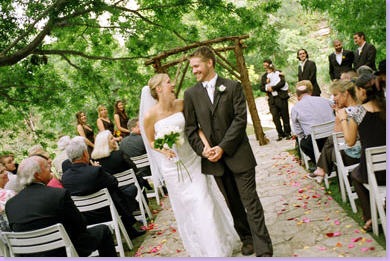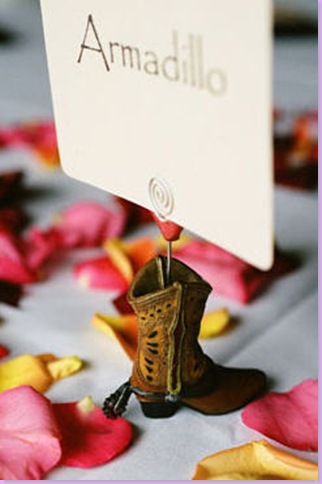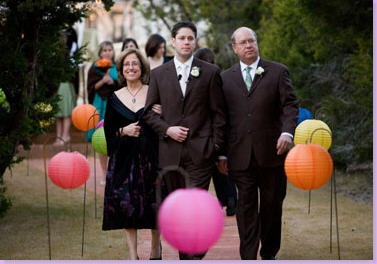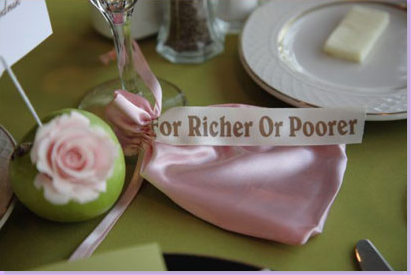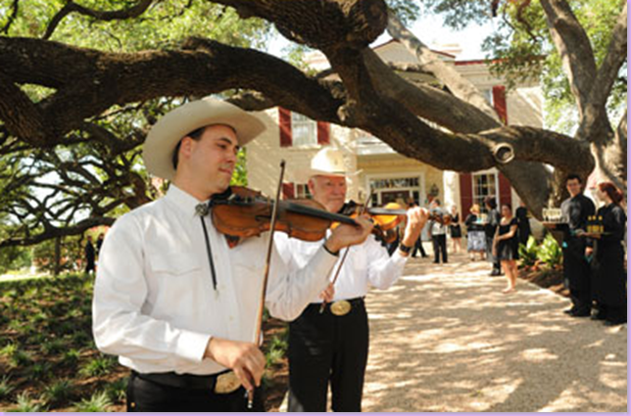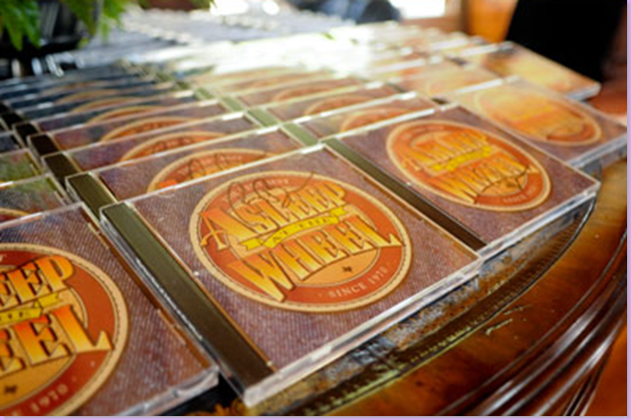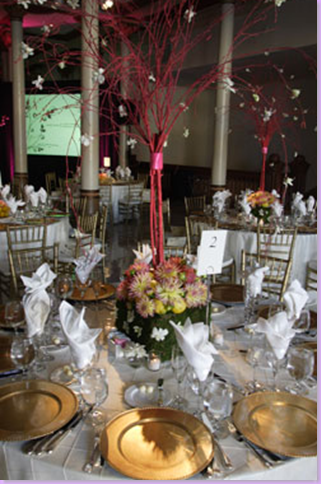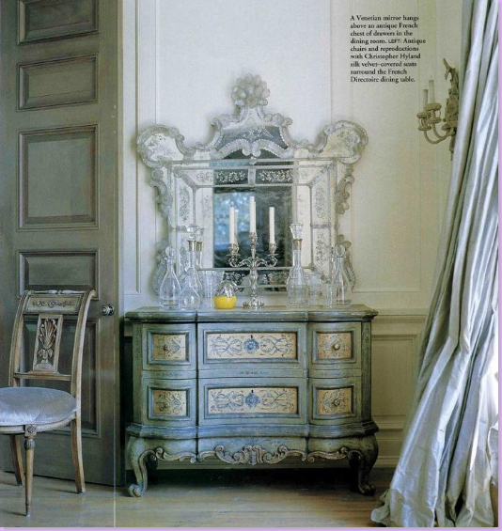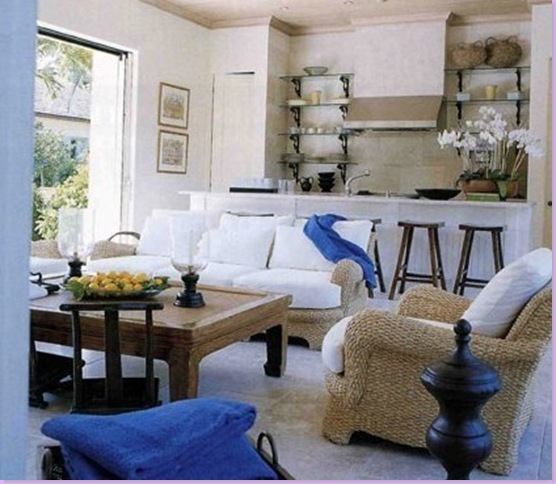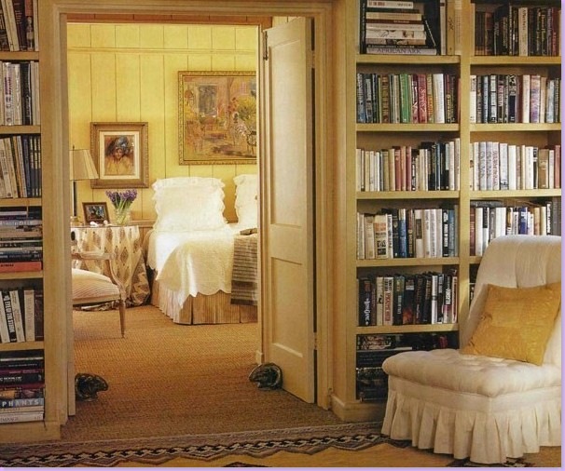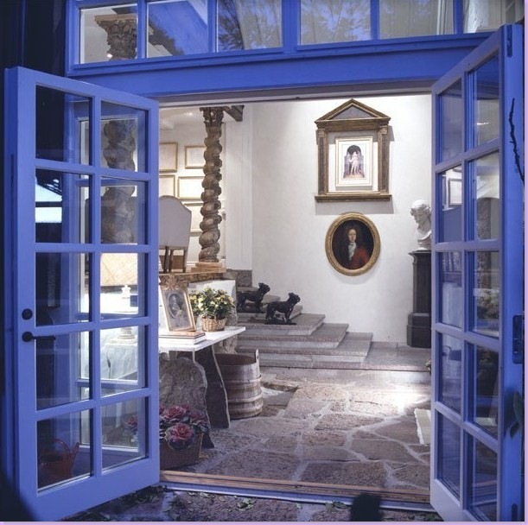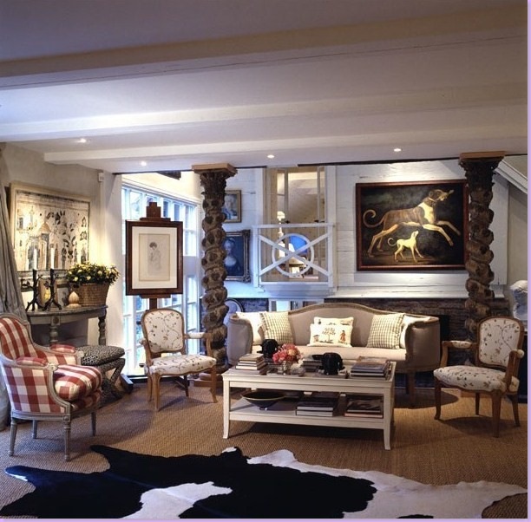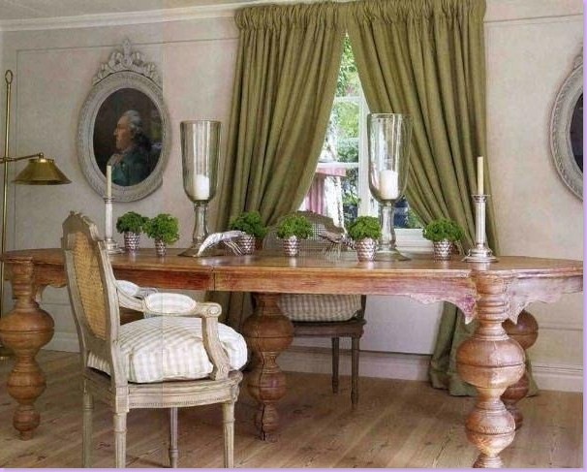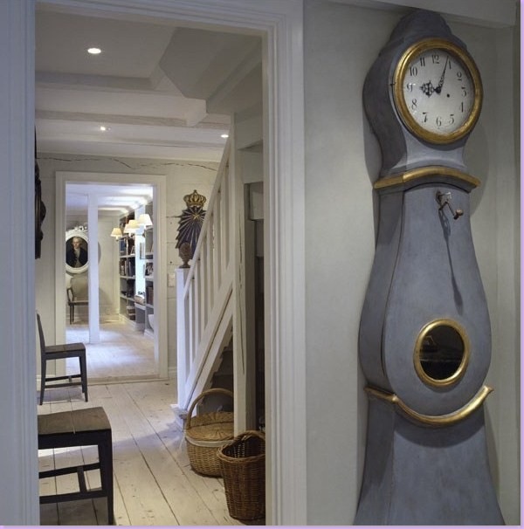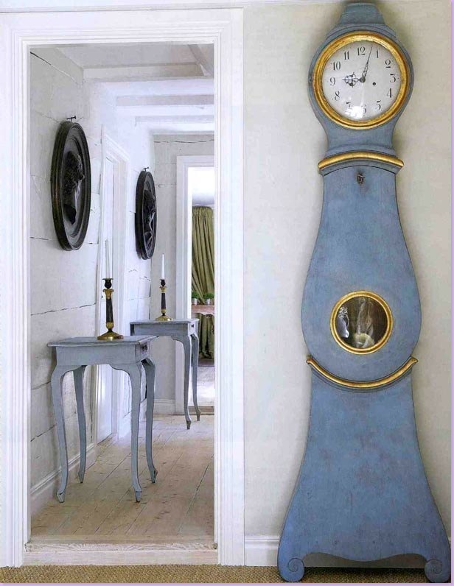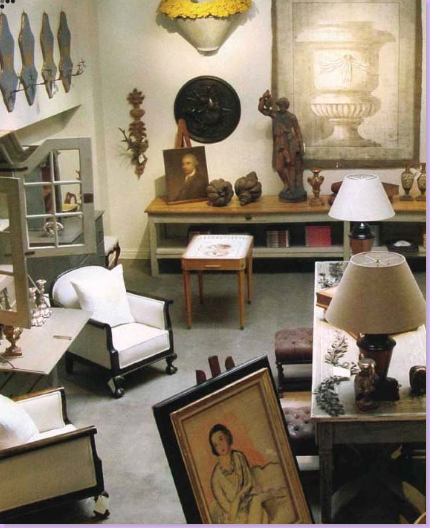Friday, August 29, 2008
Your Mama Hears...
Given that he already owns at least two properties up in Malibu's guard gated Serra Retreat, the liquor loving Aussie and father of seven (seven!) who reportedly raked in an almost unimaginable $210,000,000 in 2004 needs another damn house in Malibu like he needs, well, like he needs to be hanging around Moonshadows.
Property records and reports indicate that the wildly rich Mister Gibson also recently purchased a 400-acre cattle ranch in Costa Rica for a whopping $25,800,000.
But the property maven has also been selling off some of his primo properties. Last year he took in a whopping $28,000,000 when he sold his ocean front mansion and an adjacent lot on Broad Beach Road and he's also had his gigantic Greenwich, CT estate on the market with an asking price of $39,500,000, but we've read and heard through the gossip grapevine (but can not confirm) that it's been sold.
Those are some pretty high numbers, but if you're Mister Gibson, it's all just water under the real estate bridge, right?
Thursday, August 28, 2008
Courtney Caplan - Rising Star!
Remember this "library" where everyone commented, how can it be a library, there are no books?!!! So, I changed the name to the rather boring sounding "TV Watching Room."
Well, you can see here, among the gorgeous Bennison and Rogers & Goffigon fabrics and M. Naeve antiques, there ARE some books, here!
These clients of mine were people I knew when we started working together about five years ago, but we really weren't friends. After working on a house for this long, either you end up enemies or buddies!! Thankfully, we became close friends and they are, I like to say, my favorite clients. We've shared a lot together over these past five years, mostly great things, and lots of phone conversations and emails go back and forth between us. So, when something happens worth bragging about, I'll get a call or an email from them and vice versa. Today, was just that kind of day when I got an email full of pictures from a party held at Lake Travis this past weekend which their daughter had planned. You see, their daughter, Courtney Caplan, is in business for herself in Austin, Texas. She's an upscale event coordinator which is a fancy word for party planner. Today, Courtney and her partner Sarah Miller own Caplan Miller Events and CME is fast becoming the "go to" company for weddings, parties, corporate events, and Bar Mitzvahs.
The beautiful and dynamic Courtney Caplan
Courtney ended up in Austin after graduating from the University of Texas with a degree in Corporate Communication. She worked at the legendary and tony Driskill Hotel for six years - serving as their Catering Director where she personally coordinated more than 1,000 events. She received many accolades and awards during her stint at the classic hotel. But, the ever energetic Courtney wanted more and yearned to be her own boss. Hence, CME was born. The company has quickly garnered rave reviews and laudatory press. To say it is a success would be an understatement. I'm so impressed with Courtney's abilities, I've already hired her to be the planner for my daughter Elisabeth's wedding. Just because she's only 17 and not even out of high school really doesn't matter! I want to be sure Courtney and CME will be available in, oh, about ten years from now.
Just take a look at these pictures from a 50th birthday party Courtney and CME planned at Lake Travis, Texas last weekend. You'll understand why her parents wanted to share them with me:
Now, do you know see why I am so impressed? Look how charming this setting is! Greeting all the arriving guests were green Appletinis, standing ready under a green and white tent.
A montage of flowers from the party. Look how beautiful that ball of pink flowers and green orchids is. The lake, and setting for the party, is Lake Travis right outside of Austin. The Hill Country of Texas is our French Riviera.
Zebra and linen pillows on couches were brought in for the party. Fans were available to cool down the guests.
A collage of the decor for the 50th Birthday party that CME planned. The theme colors were the green, as seen in the orchids, pillows, and tablecloths, and to contrast the green was a deep apricot and accents of zebra skin. Notice how even the cushions on the dinner table chairs were made out of the zebra skin. Modern, hip, and youthful!
Scattered around the party were statues, brought in from Las Vegas. Look closely - the statues are alive!!
See! Amazing!!!
Another member of the Las Vegas crew - giant, live orchids!!
The lighting for the party was dramatic. In the past decade, lighting vendors have become very popular and vital to a successful, upscale party.
The lighted dance floor. There were three musical acts, one of whom was Sister Sledge! Notice the tents - zebra rugs and pillows, sofas and chairs, provide a trendy place to sit and talk away from the crowd. Great idea, Courtney!
Courtney and CME turned an outdoor lawn area into a New York City discotheque. I love the hot pink lighted floor and ceiling. The building to the left was lighted lime green.
At the end of the night, they even had a fireworks display.
I can understand why her parents are so proud of Courtney. She's really a talented and innovative event planner and these images leave a lasting impression of her abilities. Look at some photos from other, more tamer events, CME has coordinated:
For a Texas outdoor wedding, CME set the theme right at the party's entrance.
Only in Texas and maybe Colorado - the bride wore lace and cowboy boots.
The bride walks to the wedding under an old-fashioned windmill.
The ceremony was outdoors, the reception was tented.
Tables were marked by names of Texas cities.
At another wedding the theme was red, and a huge urn with red flowers greeted the guests. The table also holds a package of goodies to take home.
The red theme carried over to the bride's cake.
This wedding was held in a quaint, Texas town, complete with an old gas station and a steepled church.
The path to the ceremony was marked by paper lights. The groom looks a little nervous to me.

The tiny flower girls look adorable walking down the petal strewn aisle!
At another wedding, the ring bearers road up in a flower encrusted University of Texas Longhorn wagon. Poor thing - he doesn't seem too happy!
This groom's cake is amazing - it's the University of Texas Tower. Hey, this IS Austin, you know!!!
For a bridal shower, hydrangeas and roses were the centerpieces.
Name places were stuck into rose-filled apples. Charming!
For a corporate event, Texas fiddle players greeted the employees at their annual party.
And Texas beer, Shiner Bock, was passed.
Autographed Asleep at the Wheel CDs were handed out.
The vodka bar was an ice sculpture!

For another corporate event, the theme was decidedly feminine. Notice the huge vases filled with lemons and flowers on each side of the podium.
The tablescapes for this corporate event.
What's most amazing about CME is how young Courtney is yet, she has the maturity and knowledge to have made her company such a success. Her future is bright and I couldn't be happier for Courtney or her parents -- after all, they ARE my favorite clients!
Be sure to visit Caplan Miller Events' web site here.
Another $70,000,000 Penthouse Hits the Market
 A new insanely (and probably unrealistically) priced property has hit the market with a fat $70,000,000 asking price. But children, this time it's not in New York, Palm Beach or Los Angeles, but in Your Mama's old San Francisco stomping grounds.
A new insanely (and probably unrealistically) priced property has hit the market with a fat $70,000,000 asking price. But children, this time it's not in New York, Palm Beach or Los Angeles, but in Your Mama's old San Francisco stomping grounds.According the good folks at the San Francisco Chronicle, real estate tycoon Victor MacFarlane has decided to sell his massive and unfinished penthouse located atop the super swank St. Regis Residences San Francisco. The condo-tel project towers over the corner of 3rd and Mission Street right next door to the magnificent Museum of Modern Art and di-rectly across the street from the Yerba Buena Center for the Arts where our good pal Falsetta Knockers sometimes dances and prances for all the well heeled performance art lovers living in Quake City.
Moneybags MacFarlane famously scooped up all three of the (unfinished) pricey penthouse units at the St. Regis back in late 2005 for a reported $30,000,000, which at the time was the highest price ever paid for a condominium in San Francisco. And like so many rich and/or famous types, he's changed his real estate mind just three years later.
Seventy million San Francisco clams with buy some filthy rich biznessman (or woman) a behemoth building topper that sprawls across (approx.) 20,000 square feet, includes four terraces, and features 360 degree views through the aluminum framed windows including the 22-foot high glass openings in the corner living room. If a deep pocketed buyer acts quickly they will be in the advantageous position of being able to choose finishes and day-core.
According to the SF Chronicle, the penthouse is currently scheduled to include an entrance foyer with a winding stair case and a 2-story waterfall (which sounds like a bad idea to Your Mama), six bedrooms, 7 full and 4 power rooms for a total of 11 terlits that we imagine will require at least one full time gurl to keep pristine, four fireplaces, 2 offices, a 13-seat movie thee-ay-ter and home gym with sauna and steam room because no one spending this kind of money for a penthouse wants to pump iron with hotel guests or view a film with all the common people at the AMC Metreon located just a block away.
Although Mister MacFarlane's company, the eponymous MacFarlane Partners, reportedly received a default on a one billion dollar debt and recently laid off 15 employees, his publicist told the S.F. Chron that Mister MacFarlane's decision to unload the penthouse was for lifestyle reasons and not business related. Uh-huh. Okay.
Anyhoo, Your Mama sits slant eyed with cynicism about this whole thing and we thinks we smell a man who might be looking for a little real estate publicity. Given that highest amount of money ever known to be paid for a residence in San Francisco (single family or condo) is $32,000,000, we think Mister MacFarlane's price is a little, well, bloated. But then again, what do we know? Perhaps some Asian potentate or high-tech titan will come along looking for all the free publicity and billionaire back slapping that will come along with purchasing a penthouse for an amount of money equal to the G.D.P. of some small countries.
Photo: Darryl Bush for the San Francisco Chronicle
Wednesday, August 27, 2008
A Real Estate Tale of the Quarterback and the Supermodel
 BUYER: Tom Brady
BUYER: Tom BradyLOCATION: Chalon Road, Los Angeles, CA
PRICE: $11,750,000
SIZE: 3.6 acres of dirt
YOUR MAMAS NOTES: Lest any of the children have forgotten, superstar quarterback Tom Brady and his Brazilian born supermodel gurly friend Giselle Bundchen are super rich. So rich, in fact, that the pulchritudinous pair buy and sell real estate like they're playing with Monopoly money. Which they sorta are when you consider that 31-year old Mister Brady earns well over $6,000,000 a year tossing an oblong ball for the New England Partriots–not to mention millions more in endorsement deals–and 28 year old Miss Bundchen reportedly earned a mind numbing $35,000,000 last year making her the highest paid moe-dell ever. And to think that gorgeous Linda Evangelista used to brag about not getting out of bed for anything less than ten grand. Pfuff!
Anyhoo, the comely couple's latest property acquisition is reported to be a 3.6 acre piece of dirt located in the very expensive guard gated Brentwood Country Estates, which happens to be where governator Arnold Schwarzenegger shacks up when he's not up in Sacramento trying to get the damn budget passed. Your Mama will have more on that prime piece of property later, but first let's have a look-see at some of the good looking and deep pocketed couple's other recent real estate transactions.
Miz Bundchen, a dee-lishusly curvy but still seriously skinny size 2 (okay, maybe she's a 4 when she's bloated) who is probably best known for marching down the Victoria's Secret runway in her skivvies with absurdly giant angel wings strapped to her back, sold her house on Devlin Drive in the hills above Hollywood last year for $3,980,000. Soon after she also changed Noo York City addresses when she decamped from her West 11th Street penthouse triplex to a townhouse in the formerly boho West Village where Miss Mannequin lined up all her Louboutins and Lanvins and had her new boy beau Tom Brady move in too. This was after he dumped his then pregnant baby momma Bridget Moynahan and before Miss Single Mommy responded in kind by giving her boy child her last name and not the Brady surname. Oh what a tangled web we weave...
Meanwhile, back when Mister Brady was still dating that poor Miss Moynahan, he bought an approximately 3,000 square foot apartment in the north tower of the insanely expensive Time Warner Center in order to be closer to a not yet preggers and New York based Miss Moynahan. When he unexpectedly learned he was to be a baby daddy Mister Brady unceremoniously threw Miss With Child over the rail for the hot Brazilian bra model and very quickly put his three bedroom and 3.5 bathroom love nest back on the market with a $16,500,000 asking price. There's a lesson in this sordid brouhaha about the importance and necessity of birth control, but that's really another discussion for another day, isn't it?
Mister Brady had a tough time unloading his 70th floor spread at the Time Warner so he reportedly leased it out to a filthy rich financier at sixty grand. Per month, children, per month. His temporary tenant must have moved out recently because the apartment is back on the market with a new and much higher asking price of $18,290,000. Although it ain't been easy to sell the Time Warner digs, the cleat clad pigskin passer had better luck off loading his high-class condo in the dee-voonly detailed Burrage Mansion located in Boston's Back Bay which he sold in early 2008 $5,285,000.
Unfortunately Miss Bundchen hasn't had such good luck selling her above mentioned triplex penthouse on Manhattan's West 11th Street. First she put the 2 bedroom and 2.5 bathroom building topper out for lease at $29,000 a month and then slapped it on the market with an absurd and rather insulting asking price of $10,900,000. Without any buyers flocking to scoop up Miss Bundchen's over-priced aerie, the Hudson river view condo was taken off the market. It recently reappeared with a much more believable and far less consternation producing $5,900,000 asking price.
Are the children still with Your Mama because we're fi-nuh-lee getting to the new stuff.
Thanks to several of Your Mama's Boston babies, we learned from the good people at Boston.com (via gossip juggernaut TMZ), Mister Brady recently forked over $11,000,000 for the last undeveloped and buildable lot in the Brentwood Country Estates where boob toob super producer Kevin Bright (Friends, Joey) owns a 10,000+ square foot house next door to the five acre Schwarzenegger/Shriver spread on a guard gated section of Chalon Road.
According to listing information provided to Your Mama by Our Fairy Godmother in Brentwood, Mister Brady paid $11,750,000 for a 3.6 acre plot of prime Brentwood property that includes a 1.6 acre flat pad and lovely canyon and ocean views. Although TMZ claimed Mister Brady declined the plans for the approved 20,000 square foot mansion because it was not big enough, listing information actually says the approvals are for an 11,500 square foot Mediterranean style home designed by an award winning architect. Not sure why that discrepancy in square footage, but we have a hard time believing that Mister Brady wants a house that's as large as either of those numbers.
Call Your Mama a real estate cynic, but we sniffsan investment and not a new home for Mister Brady and the wildly rich super model. So in two years when there's a brand spanking new and never lived in 14,000 square foot mansion sitting on this lovely lot with and asking price of $22,000,000 or more, the children will recall that we called this one like a damn professional real estate referee. And what if in two years Miss Bundchen is livin' up in Brentwood pushing out baby Bradys? Well children, it would not be the first or last time Your Mama was wrong about the residential machinations of rich and famous folks, would it?
Hamish Linklater Lists His Nest in Eagle Rock
 SELLER: Hamish Linklater
SELLER: Hamish LinklaterLOCATION: Mont Eagle Place, Los Angeles, CA
PRICE: $675,000
SIZE: 3 bedrooms, 1.5 bathrooms
DESCRIPTION: 1958 Traditional sited in prime Eagle Rock hills. Sweeping views, high ceilings, clean lines. Light and airy living room with panoramic mountain views. Large formal dining room offers awesome vista views. Entertainer’s delight. Three spacious bedrooms, 1.5 baths, renovated eat-in kitchen. Character, detail, beautiful hardwood floors throughout. Attached 2-car garage.
YOUR MAMAS NOTES: Sorry children, but there has been some sort of snafu with the internets this morning so we haven’t had any access to the online all morning. We struggled and dialed and shouted and pleaded. It took 5 hours and two and a half Bloody Marys to be restored. Needless to say, Your Mama is half crocked and it's barely past noon. Anyhoo, enough of our troubles...
Your Mama well understands that most of you probably haven’t got a clue who this Hamish Linklater person is and why his house would be included on our little online endeavor about celebrity real estate. Well, to be honest, Your Mama didn’t know a thimble full about Mister Linklater either when we were first contacted by East Side Edna about his modest and not particularly priddy house in Los Angeles’ Eagle Rock neighborhood which he recently put on the market with an asking price of $675,000.
As soon as we had access, Your Mama consulted the always informative interweb where we learned that thirty-something year old Mister Linklater is an actor–and new daddy–lucky enough to have a regular role on the usually funny and often under-rated Julia Louis Dreyfus driven boob toob program The New Adventures of Old Christine.
For those not intimate with the highways and bi-ways of at the northeastern end of Los Angeles, let Your Mama act as your tour guide. The Eagle Rock neighborhood, once a bit scrubby and some say dangerous, sits north and east of arty farty Silver Lake, south and east of Glendale, north of the somewhat revitalized downtown and southwest of polished Pasadena.
Some folks Your Mama knows appreciate Eagle Rock for its out of the way location, more modest than Silver Lake housing prices and great views. It’s basically a big hill of a ‘hood, after all. Others we fraternize with fear for their luxury automobiles when in the area and some of our snobbiest buddies and biddies think twice before going east of Western Avenue and would never even dream of going to Eagle Rock. Ever.
Anyhoo, Mister Linklater and his wifey Jennifer certainly goes to Eagle Rock and according to property records has been schlepping to his hilltop home since September of 2004 when he and his wifey Jessica purchased their 1,510 square foot house for $515,000.
Listing information for Mister and Missus Linklater’s non-celebrity style house shows it was constructed in 1958 and includes 3 bedrooms and 1.5 bathrooms. Other features includes a living room with peaked and beamed ceilings, a dated looking brick fireplace and a skinny red rug that Your Mama is 100% positive would be happier in a hallway somewhere. The dining room is the very definition of ordinary and like the living room has been "decorated" with a rug that is simply too small for the room. Do not even get Your Mama going on the laminate flooring or that tawdry twenty nine dollar Home Despot chandelier. Pleeze. There is not excuse for that shit. Seriously. Someone should have advised Mister and Missus Linklater to get themselves to Ikea where they could have purchased a five dollar paper shade that would have been a major improvement.
Clearly some misguided individual tried to add a little sparkle and panache to the (0ut)dated kitchen with the multi-colored tile back splash. But at the risk of sounding like an asshole (which we recognize we sometimes do), it's a little like putting lipstick on a pig. It's still a pig, children, and to make matters worse it's a pig with a befuddling beige tile floor.
The bathroom tile on the other hand is a lovely shade of tur-qwaze and Your Mama thinks we could probably work with that bit of retro bizness if it's in as good of shape as it appears to be in the photograph. Our online research turned up the information the Mister Linklater is an avid gardener. You certainly wouldn't know it from the easy maintenance and rat friendly ivy covered front yard, but it's clear someone has taken some time to lay out some bark and flagstones in the back yard areas in a thoughtful manneer.
Listen children, Your Mama knows that most of you will skewer this house like it was a dripping chunk of lamb on a shish-kabob, but Your Mama actually thinks that someone with a modest budget and an eye for style could work wonders on this house. Really, we do. Honestly! Your Mama would recommend starting with the kitchen, natch. If the bank account did not allow for a gut reno, we do believe we could make do with with a new floor (beige tile looks like a janitor's closet), some upgraded appliances (believe it or not Sears carries some nice looking mid-priced models), new cabinet hardware (something from Lowe's will suffice), some paint for the cabinets (let's try painting them black for fun) and a trip across town to Wertz Brothers in Santa Monica for a funky, fine and affordable table and chairs where guests can sip Two Buck Chuck from Trader Joe's while the hostess spins out some homemade hummus.
Until we hear di-rectly from Mister Linklater–and we don't expect we will–we can only guess at why he'd sell his unimproved house in a lagging market. But he's recently had a new baby and perhaps the Missus Linklater isn't interested in spending the next two years humping the Bugaboo stroller up and down the full flight of stairs leading to the front door. And maybe, just maybe, the last four years on the boob toob have put a fair number of pennies in his pocket that will allow him to move on to something a little, well, better. Both are good enough reasons for someone to want to move, don't the children agree?
YOUR MAMAS UPDATE: Well lo and behold, Mister Big Time and Your Mama are mining the same part of town today and he also discussed Mister Linklater's Eagle Rock nest too. But good ol' Big Time also uncovered the $1,362,000 house in Los Feliz are of L.A. that Mister Linklater and his wifey Jessica bought. Bravo Mister Big Time!
Tuesday, August 26, 2008
Tony Romo Settles Down Near Dallas
 BUYER: Tony Romo
BUYER: Tony RomoLOCATION: Dowling Drive, Irving, TX
PRICE: $699,900 (list)
SIZE: 5,551 square feet, 6 bedrooms, 4 full and 2 half bathrooms
DESCRIPTION: $10,000 to buyer. Stunning contemporary home. White marble floors, beautifully landscaped backyard. Pool and spa and outdoor entertaining area. Huge rooms with soaring ceilings. 6 bedrooms plus study, three fireplaces, Luxurious master bath. Ready to move in?
YOUR MAMAS NOTES: Oh dear jeezis in heaven, say it ain't so. Not only did Dallas Cowboy quarterback Tony Romo buy an ass uglee mini-mansion in suburban Dallas, TX, he's reportedly asked his current gurly-friend, the recently down on her singing and acting luck Jessica Simpson, to renovate and decorate the marble floored monstrosity. Whaaaat?
Your Mama will agree that poor Miss Simpson may need to explore some new career options, but based on the dee-pressing day-core that we saw in the Calabasas crib she shared with ex-huzband Nick Lachey, we are not convinced that interior decoration is one of them. But then again, what does Your Mama actually know about anything? Perhaps her design sensibilities have matured after all those years hanging around with her nice gay hairstylist Ken Paves.
Anyhoo, according to the sassy and well connected real estate gossip queen Candy Evans who pens the Dallas Dirt blog, the ball tossing beefcake recently scooped up a 5,551 square foot house on Dowling Drive in a town called Irving. Not being overly familiar with the Dallas/Fort Worth area, Your Mama has to consult the internets to learn that suburban Irving sits smack in between (and a little north of) the sister cities of Dallas and Fort Worth. The house was listed at $699,900 and Miz Evans, a Lonestar ladee who usually gets it right, reports that she hears through the Dallas gossip grapevine that Mister Romo paid, "about $670,000" for his new Dallas area digs.
A quick peruse of online maps and listing information provided to Your Mama by Debbie Dallas, Mister Romo's new residence sits inside the guarded gates of a community that overlooks of the Cottonwood Valley Country Club and includes 6 bedrooms and 4 full and 2 half bathrooms, family friendly numbers Your Mama imagines Jessica Simpson's biological clock finds thrilling.
Listing information also indicates there are 4 separate living areas, 2 dining areas, 3 fireplaces, and a 3-car garage. We presume (and hope) that Mister Romo will have the entire house over hauled before moving a single piece of furniture into the place and he is certainly not responsible for the rather bee-zarre 1980s interiors. However, Your Mama can't help but look and look and look at the photographs of the unusually articulated house the way people on the freeway can't stop themselves from rubbernecking as they slow down to pass a bloody car wreck.
The all white, marble floored and double height entry hall leads into the all white and double height living room which also sports glistening Iraqi palace style marble floors and a cock-eyed view of the backyard swimming pool. The dining room features even more marble flooring and a distressing view of the neighbor's shingle roof which is only pitifully obscured by a pink flowered bush. All of which is only made worse by the floor to ceiling mirror clinging to one wall. Holy cow! Now children, in what era did diners actually wish to watch themselves masticating meat and sucking down red wine?
Into the gleaming and glaring all white and porcelain tile floored kitchen where dark glasses are required in order to make omelets and unload the dishwasher we find a suite of, surprise!, white appliances white counter tops. It should come as no surprise that the adjacent family room is also an all white and tile floored tragedy.
But it's in the master bedroom where the full hideosity of Mister Romo's new nest come to its full and obscene flower. Not only has the floor been covered in glossy and slippery black 12 x 12 inch tiles, for some unknown reason a large black bathtub has been sunk right down into the middle of the damn floor, a potentially perilous and possibly lethal set up about which we would think the building code people would gone ballistic. But alas, there it is in all its dubious glory, the "her" bathroom in Alexis Carrington's master suite.
The back yard does feature a modestly sized swimming pool, but we're concerned that there is not currently enough foliage for Miss Simpson to sunbathe in the buff without being seen and possibly photographed by the horny and hormone soaked teenage boys who live in the 'hood.
The bad news for Mister Romo is that it appears to Your Mama that he will have to spend considerable coin doing over every single inch of this place in the renovation that Miss Simpson will allegedly oversee. The good news is that even a non-designer singer/ack-tress like Jessica Simpson will have a tough time making it any worse.
Now somebody, please, point Your Mama at a celebrity owned house in Dallas or some other Texas town that looks good. We know there are some seriously cultured, educated and design savvy folks living in the Lonestar State who know how to do up their Texas sized mansions and colossal condominiums in a high and enviable style. Or at least they know which nice gay decorator to hire to pay for said style. So bring 'em on.
Mike Piazza's TriBeCa Bullpen on the Block

 SELLER: Mike Piazza
SELLER: Mike PiazzaLOCATION: Hudson Street, New York, NY
PRICE: $6,800,000
SIZE: 3,012 square feet, 2 bedrooms, 2.5 bathrooms
DESCRIPTION: Featured in Elle Décor, this large, light-filled duplex was designed for entertaining. With large formal area, three outdoor spaces and easy flow, this loft is the perfect setting for everything from intimate barbecues to large-scale parties. Custom-designed by renowned architects Stas Zakrzewshi and Marianne Hyde, the white and bright space features narrow plank, long length American walnut floors...
YOUR MAMAS NOTES: Your Mama knows we're a little late to the rodeo on this one since it's already been reported in every New York based celebrity real estate column. However, our fine and foul mouthed friend Fiona Trambeau would julienne Your Mama's fat ass like it was a damn carrot stick if we did not also discuss recently retired professional ball player (and former Met) Mike Piazza's Manhattan doo-plex that recently appeared for sale with an asking price of $6,800,000. (This listing has since disappeared which would seem to indicate it's either listed on the down-low or it's already got a deal.)
Although she will deny it with every shallow Kool Menthol breath she has left in her beleaguered bah-dee, if there is anything that athletics luvin' Miz Trambeau is more obsessed with than balls, it's Mister Mike Piazza's balls. See children, despite his seemingly happy marriage to a priddy Playboy playmate and Baywatch babe named Alicia Rickter who recently pushed a Piazza papoose through her baby maker, Miz Trambeau is one of the many who will not let go of all the lurid rumor and gossip about Mister Piazza's alleged (and denied) predilection for the sexual company of men. We know nuthin' and aren't inferring or insinuating anything, we're just sayin' those rumors are out there and for better or worse, Fiona believes them.
Anyhoo, ever since 2005 when the hard ball catcher filed for free agency and effectively ended his ball playing career with the New York Mets, every baseball fanatic and real estate gossip in Noo York City has been sitting on pins and needles wondering if the well regarded, often gossiped about and much ballyhooed ball player would give up his penthouse real estate stake in the trendy (and extremely expensive) TriBeCa neighborhood.
Property records and recent reports reveal that Mister Piazza purchased his prime penthouse on the 8th and 9th floors of his Hudson street building in November of 2004 for $4,215,874 Records and listing information show the dee-voon doo-plex measures a modest 3,012 square feet. In addition to the 2 big bedrooms and 2.5 bathrooms, the long and narrow nest includes a living room with a built in media center and fireplace, a too narrow dining room that unfortunately does double duty as the entrance hall, a compact but well equipped stainless steel kitchen that would have our house gurl Svetlana screaming with conniptions, a study/home office that is really nothing more than a wide hallway leading to the first floor bedroom where there is not a solid wall to be found to place an actual bed.
But children, even with all its obvious floor plan flaws Your Mama is giddy and goose pimpled with glee about Mister Piazza's pad. First of all, we recognize that the narrowness of the center section is dictated by the size and shape of the building itself and there's little that can be done with that thin bizness except make sweet lemonade from the building's architectural lemons. Which is, we think, exactly what the clever architects did with Mister Piazza's penthouse. They opened up the ceiling above the dining room space to harness light and give the super slim room some high-drama, they added an impressive but somewhat scary looking glass bridge leading to the largest entertainment terrace that includes a built in barbecue for summer time chillin' and grillin', they very smartly cut away at the back corner of the second floor creating a spectacular and perfectly private garden off the master bedroom and they had the good sense to tuck away and virtually hide the first floor services, which include a pantry, washer and dryer, half bathroom and a wine vault. Although they give Your Mama (and Svetlana) heart palpitations, we're gonna give the difficult to keep fingerprint free stainless steel kitchen a pass because that shiny stuff was all the kitchen design rage when this nearly perfect penthouse was put together in 2004.
A few other features that have Your Mama swooning and hyperventilating with dee-lite are the amazing (and costly) long length American walnut floors, the custom floor to ceiling windows and the peek-aboo opening in the wall opposite the master bathroom shower which allowed Mister Piazza to lather up his nood body in private and still catch a glimpse of the lower Manhattan skyline. Our one concern with the master bedroom is the apparent lack of closet space. However, there does appear to be a stair in the back of the small walk in that leads to somewhere. (Anyone know where?) Your Mama can only hope it leads up to a closet large enough to fit all of Mister Piazza's uniforms and leather chaps. We tease.
Mister and Missus Piazza are in the midst of a real estate whirlwind having recently listed his 3,300 square foot South Beach bachelor pad for $4,900,000 and picked up a more family friendly $10,000,000 Miami mansion which reportedly measures 9,600 square feet with 8 bedrooms and 100 feet of waterfront.
A (Not Very) Blind Item
Details to come children, but Your Mama already knows that most of you will not care for the house...or the so-called ack-turus.
Monday, August 25, 2008
A Swede Designs
Traditional Home: Swedish design by Loi Thai
It seems to happen each month, one or another decor magazine will feature a house designed in the Swedish style, this month two magazines actually featured Swedish styled homes. Swedish decorating burst on the scene a few years ago, fueled by a hunger for quiet, simple, grayish-white interiors after a decade of the overindulgence of the earth-toned Tuscany style. The pages of the decor magazines are filled with American interior designers' interpretations of the Gustavian style. Designers from Texas, of all places, seem to be heavily invested in the Swedish look, designers such as Jane Moore, Carol Glasser, and Shannon Bowers to name a few. Texas and Sweden? It always makes me wonder what do Swedish designers think of our American interpretation of their homeland? And how would a Swedish designer actually design in America?
House Beautiful: Texan Carol Glasser does Swedish
You don't have to look far to get an answer. Lars Bolander is a Swedish interior designer who lives and practices in Palm Beach, Florida. His clientele list is international, though lately he seems to do the bulk of his business right here in America. Bolander is a much respected antiquarian who started out in the United States with a store in the Hampton's some years ago. Today, he owns two stores, one in Florida and one in the meatpacking district of NYC. His two sons run the NYC store, while he and his wife manage the Florida store since they live in Palm Beach.
The boyishly handsome Lars Bolander
It was this house in Palm Beach which first made Lars Bolander a household name in the United States. Featured in Southern Accents, the home is light and airy with luscious silk curtains at every window.
The main living area is a stone, cream, and Gustavian blue vision. Bolander's design for his Palm Beach clients is not typical Swedish design. Instead he chose to create a true American house using the lightness, airiness, and colors of a Swedish home. Be sure to take note of his window treatments - the long, flowing silk taffeta curtains are the focus point of each room.
The blue dining room is the most Gustavian feeling room in the house, though there isn't any Swedish furniture here. Swedish Gustavian furniture is a close kin to French Louis XVI furniture. Hallmarks of Gustavian design are: crystal chandeliers, blue and green colored fabrics such as damasks and checks, gray painted walls, giltwood framed mirrors and the Swedish tiled stove.
A beautiful corner of the dining room with a French painted chest and beautiful silk taffeta curtains.
The entry hall to the master suite features coral silk taffeta curtains and gray painted paneled doors.
The master bedroom features a Bolander designed four poster bed.
The master bathroom has a shower that seems to be out of doors. The walls appear to be tiled in limestone. Notice how he used a decorative mirror at the sink and be sure to notice the beautiful sink console itself - a work of art.
In the house's remodeling, the loggia was created by fashioning french styled doors that slide out of view - making the room open to both the pool and the gardens. Slipcovered sofas and chairs.
Another view of the open aired family room.
The swimming pool is a free form oasis in the garden.
The pool house is open to the pool on one side and the tennis courts on the other.
So, how does the Swedish Bolander design a home for himself? Like this! Bolander and his wife live in a flat above the stores on Worth Avenue. One side of the flat overlooks Worth Ave. and the other side opens onto an enclosed outdoors terrace. The Bolanders blur the line between inside and outside living. Originally the Bolanders bought one flat, but recently added two more flats to the original one, creating a large, rambling living space. Here, is the main room, with its wooden, vaulted ceiling. The space is organized clutter, an array of accessories and paintings collected over the years. Some of the more valuable antiques are for sale on Bolander's web site. One element of design Bolander frequently uses is frameless paintings, as seen above. The flat is paneled in cream painted wood.
The other side of the main living area. Above the sofa, early 20th century copies of ancient Roman cameos. The Indian day bed doubles as a coffee table and is a makeshift library, piled high with numerous books.
In another area of the main room, an antique Swedish sofa sits under a trumeau mirror. Through the open doorway on the left is the library that leads to the master bedroom. The room is carpeted in wall to wall seagrass.
Another shot of the same area, styled differently, showing the terrace.
A gorgeous vignette in the Bolander flat. A ticking covered settee sits under a portrait and two smashing red lanterns.
Another gorgeous vignette, a velvet covered skirted table, piled high with books and a bust. An antique screen is off in the back, left.
Another wonderful space, very Gustavian in feel. Swedish antique sofa and French chair share space with gray herringbone floors. Nice enfilade into the next room where Bolander has created a beautiful vignette to catch and hold the eye.
A library leads into the master bedroom.
The dining room features a Gustavian dining table and raffia covered chairs.
In the dining room, the floors are painted in a diamond pattern.
The outside terrace.
Note: The Bolanders recently sold their Worth Avenue flat after building a new home in West Palm Beach. To see photos of their new home, go to the New York Social Diary. Thanks to a Cote de Texas reader for that information!
So, how does an ex-pat Swede really get back to his roots, decorating-wise? He goes to his boyhood home and buys a house! Here on the island of Oland in Sweden, the Bolanders purchased a wooden house and nearby barn in the place he grew up. Bolander connected to the two buildings and designed his home in his own vision of Swedish decor.
The connecting building with original outdoor pavers. To the left atop the stairs is the living area, shown below.
The charming main living area, here in seagrass matting again. Antique French and Swedish furniture were both used. The master bedroom overlooks the room through the French doors and iron balcony.
Another view of the main living room with slipcovered sofa and traditional Swedish checks. Notice the charming framed portrait on the right, hanging inside an empty frame.
Another view of the living room, styled somewhat differently with a large cowhide over the seagrass. Fabrics are by Chelsea Editions. Again, the area between the living room and the master bedroom seen through the balcony is the connecting building Bolander constructed between between the barn and the house.
A charming vignette, the kind that Bolander is known for. Bolander collects both busts and portraits.
The dining room with antique portraits and furniture. Most of the fabrics in the summer house comes from England's Chelsea Editions, who also make a fabulous line of reproduction Swedish furniture.
Another view of the dining room shows a Swedish antique cabinet and on the left, the traditional Swedish columnar, tiled stove.
In the stair hall, a traditional Swedish clock, the Mora, perhaps the greatest symbol of Swedish design there is!
Styled differently, much prettier with matching Swedish tables below two black cameos, the Mora clock. The dining room is seen through the back door.
This gorgeous guest room was fashioned out of the garage building. Sprinkled with French and Swedish chairs and antiques, the fabrics - checks, stripes, and embroideries - are from Chelsea Editions. Wall to wall seagrass matting completes the looks. Just beautiful!!
By contrast to the lofty guest room, the master room is small, cozy, and inviting.
A larger view of the master bedroom. Through the French doors and balcony is the main living area. The ceiling reveals the old rafters.
Bolander built out this large and unusual bathroom. Again, quite a charming space, something Bolander excels at!
An antique Swedish armoire becomes the linen closet.
The moss covered roof at the summer house.
A collection of items available from Lars Bolander's store. I love every single thing in this picture!!
Another collection of items available from Lars Bolander.
A view in the store.
And one last picture from the store.
If you are interested in seeing more of Lars Bolander work, be sure to visit his web site here. Additionally, this month's Veranda magazine has a wonderful Swedish styled home by Texan Shannon Bowers - don't miss it, along with the Swedish style home in this month's Traditional Home magazine.






